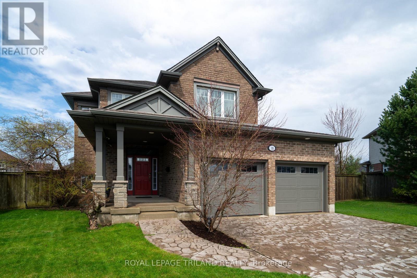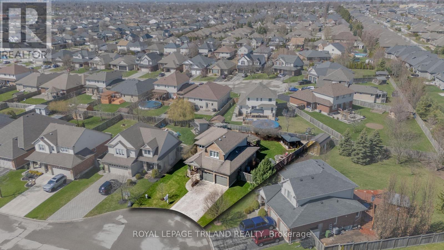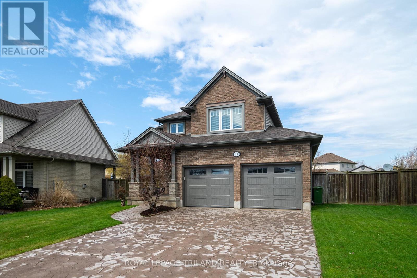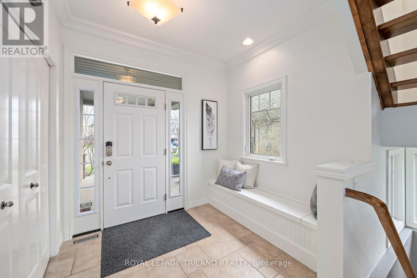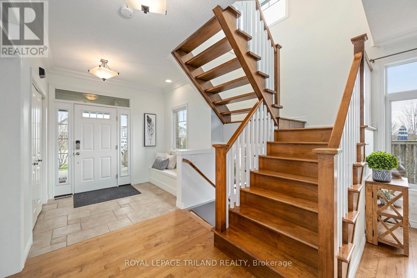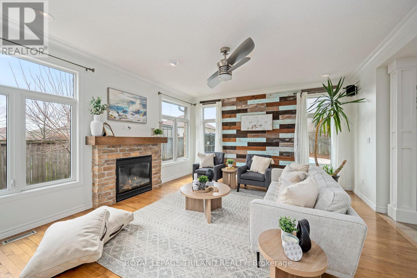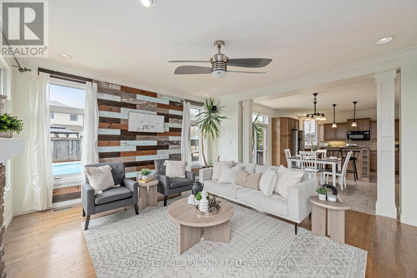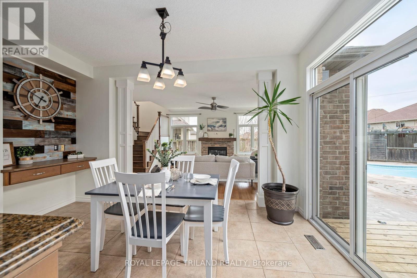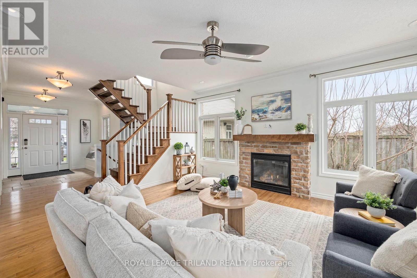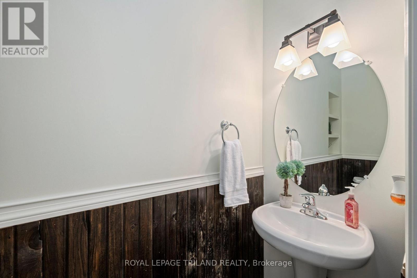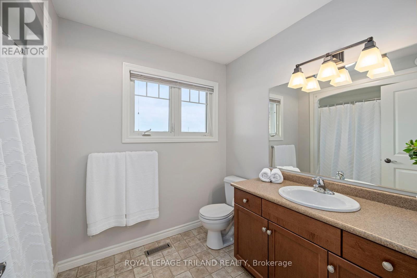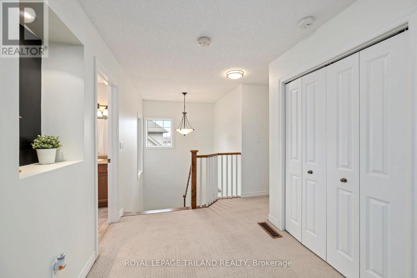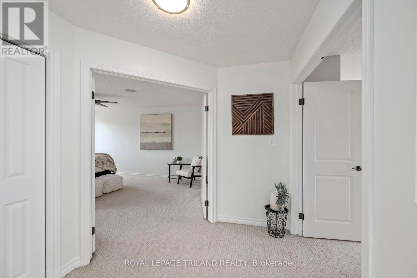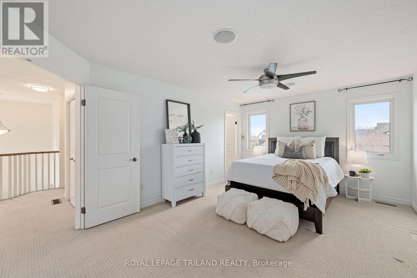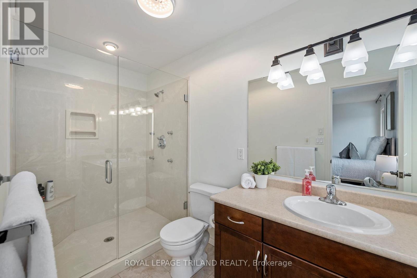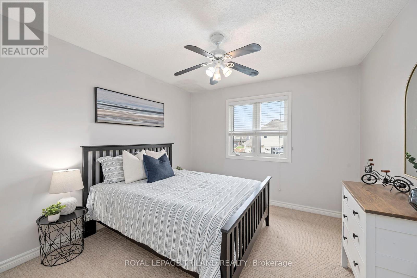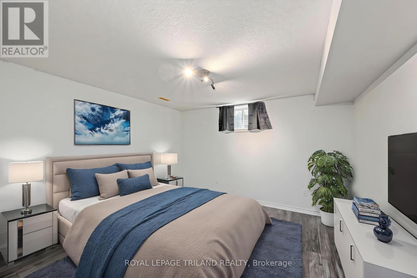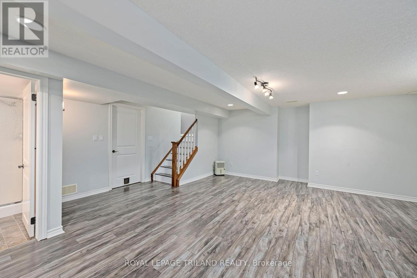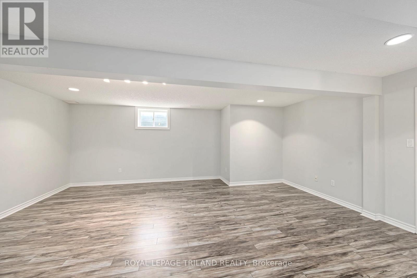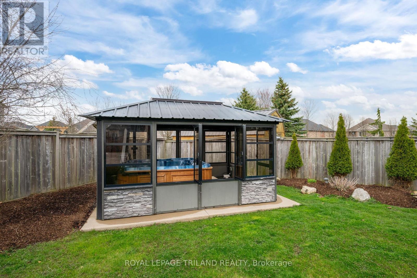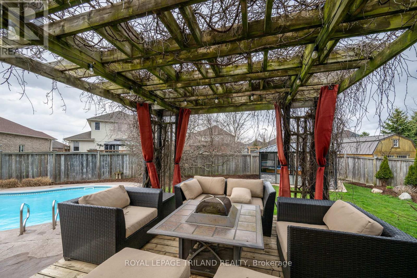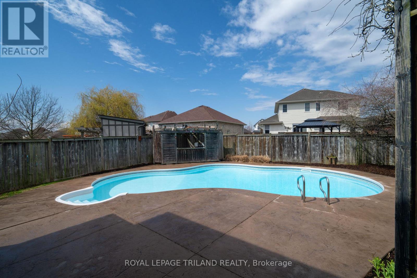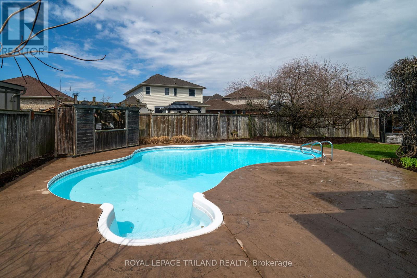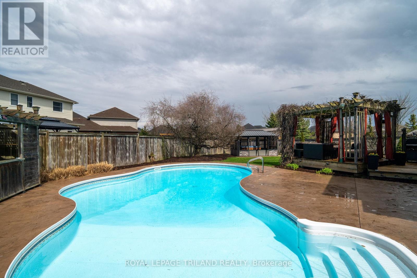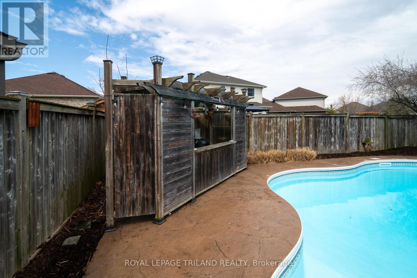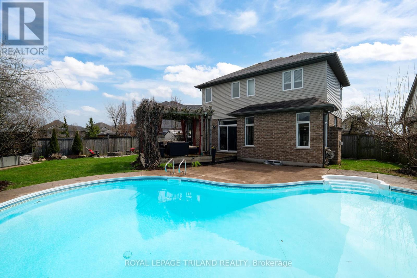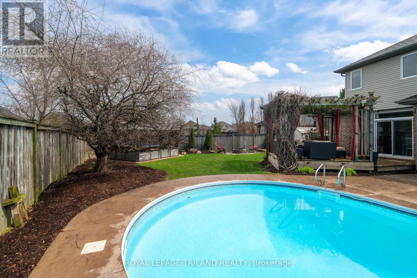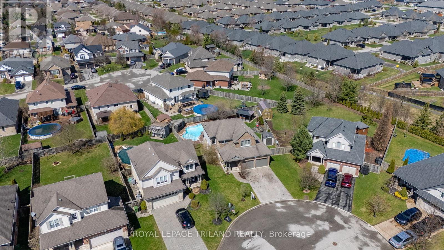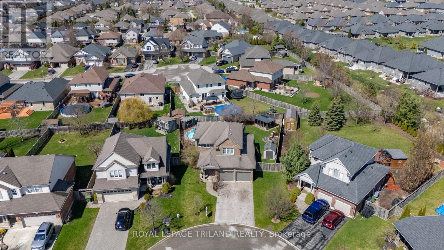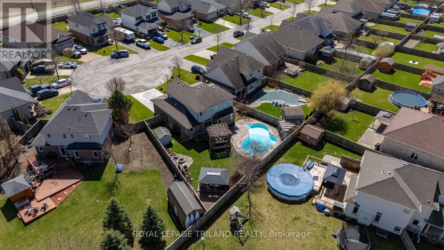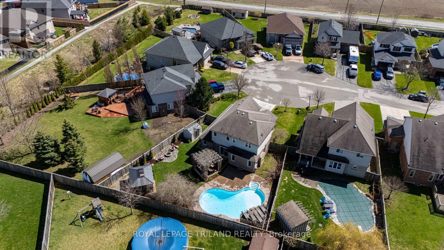19 Chamberlain Court, St. Thomas, Ontario N5R 0A4 (28197600)
19 Chamberlain Court St. Thomas, Ontario N5R 0A4
$875,000
SPECTACULAR FAMILY HOME ON QUIET CUL-DE-SAC IN SOUTH ST. THOMAS! Elegant brick 3+1 bed, 3.5 bath home welcomes you with bright foyer featuring built-in bench and stunning hardwood staircase. Step into the sun-filled living room showcasing gas fireplace with brick surround and statement reclaimed wood accent wall. Gourmet kitchen boasts maple cabinetry, granite centre island with breakfast bar and stainless appliances, opening to dining area with walkout to deck. Resort-style backyard featuring inground pool, pergola, and all-season hot tub gazebo. Private master suite, stylish bathrooms, and fully finished basement with family room, a bedroom, 3pc bath, storage and cold cellar. Double garage, stamped concrete driveway, and mature landscaping complete this family-friendly gem! (id:60297)
Open House
This property has open houses!
1:00 pm
Ends at:3:00 pm
Property Details
| MLS® Number | X12096520 |
| Property Type | Single Family |
| Community Name | St. Thomas |
| EquipmentType | Water Heater |
| Features | Sump Pump |
| ParkingSpaceTotal | 6 |
| PoolType | Inground Pool |
| RentalEquipmentType | Water Heater |
| Structure | Patio(s) |
Building
| BathroomTotal | 4 |
| BedroomsAboveGround | 3 |
| BedroomsBelowGround | 1 |
| BedroomsTotal | 4 |
| Age | 16 To 30 Years |
| Amenities | Fireplace(s) |
| Appliances | Dishwasher, Dryer, Microwave, Stove, Washer, Refrigerator |
| BasementDevelopment | Finished |
| BasementType | Full (finished) |
| ConstructionStyleAttachment | Detached |
| CoolingType | Central Air Conditioning, Ventilation System |
| ExteriorFinish | Brick, Vinyl Siding |
| FireplacePresent | Yes |
| FireplaceTotal | 1 |
| FoundationType | Poured Concrete |
| HalfBathTotal | 1 |
| HeatingFuel | Natural Gas |
| HeatingType | Forced Air |
| StoriesTotal | 2 |
| SizeInterior | 1500 - 2000 Sqft |
| Type | House |
| UtilityWater | Municipal Water |
Parking
| Attached Garage | |
| Garage |
Land
| Acreage | No |
| LandscapeFeatures | Landscaped |
| Sewer | Sanitary Sewer |
| SizeDepth | 129 Ft |
| SizeFrontage | 49 Ft ,2 In |
| SizeIrregular | 49.2 X 129 Ft |
| SizeTotalText | 49.2 X 129 Ft |
Rooms
| Level | Type | Length | Width | Dimensions |
|---|---|---|---|---|
| Second Level | Bathroom | 2.06 m | 2.88 m | 2.06 m x 2.88 m |
| Second Level | Primary Bedroom | 5.48 m | 3.68 m | 5.48 m x 3.68 m |
| Second Level | Bathroom | 3.49 m | 1.55 m | 3.49 m x 1.55 m |
| Second Level | Bedroom 2 | 3.79 m | 4.15 m | 3.79 m x 4.15 m |
| Second Level | Bedroom 3 | 3.45 m | 3.25 m | 3.45 m x 3.25 m |
| Basement | Family Room | 6.05 m | 6.49 m | 6.05 m x 6.49 m |
| Basement | Bedroom 4 | 3.84 m | 4.47 m | 3.84 m x 4.47 m |
| Basement | Bathroom | 2.12 m | 2.38 m | 2.12 m x 2.38 m |
| Basement | Cold Room | 3.8 m | 2.76 m | 3.8 m x 2.76 m |
| Main Level | Foyer | 2.17 m | 2.59 m | 2.17 m x 2.59 m |
| Main Level | Laundry Room | 2.28 m | 4.35 m | 2.28 m x 4.35 m |
| Main Level | Kitchen | 3.91 m | 3.5 m | 3.91 m x 3.5 m |
| Main Level | Dining Room | 4.29 m | 2.3 m | 4.29 m x 2.3 m |
| Main Level | Bathroom | 0.82 m | 2.13 m | 0.82 m x 2.13 m |
| Main Level | Living Room | 5.12 m | 4.58 m | 5.12 m x 4.58 m |
https://www.realtor.ca/real-estate/28197600/19-chamberlain-court-st-thomas-st-thomas
Interested?
Contact us for more information
Wanita Johnston
Salesperson
THINKING OF SELLING or BUYING?
We Get You Moving!
Contact Us

About Steve & Julia
With over 40 years of combined experience, we are dedicated to helping you find your dream home with personalized service and expertise.
© 2025 Wiggett Properties. All Rights Reserved. | Made with ❤️ by Jet Branding
