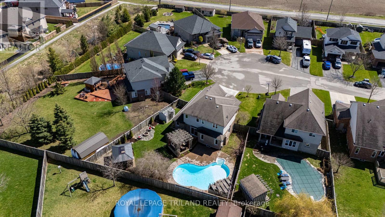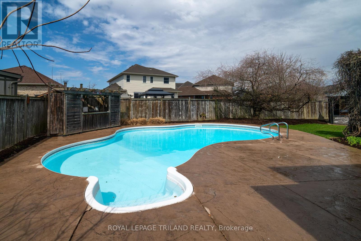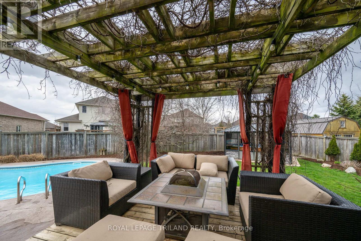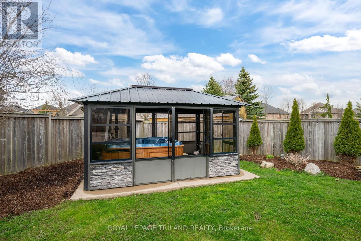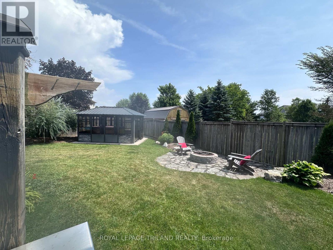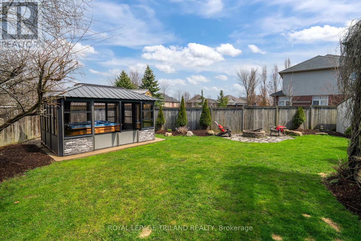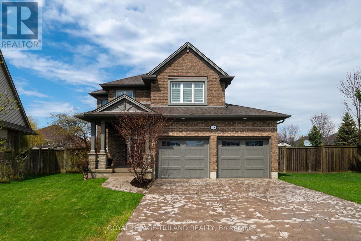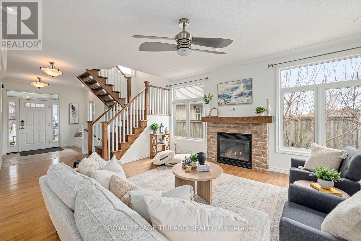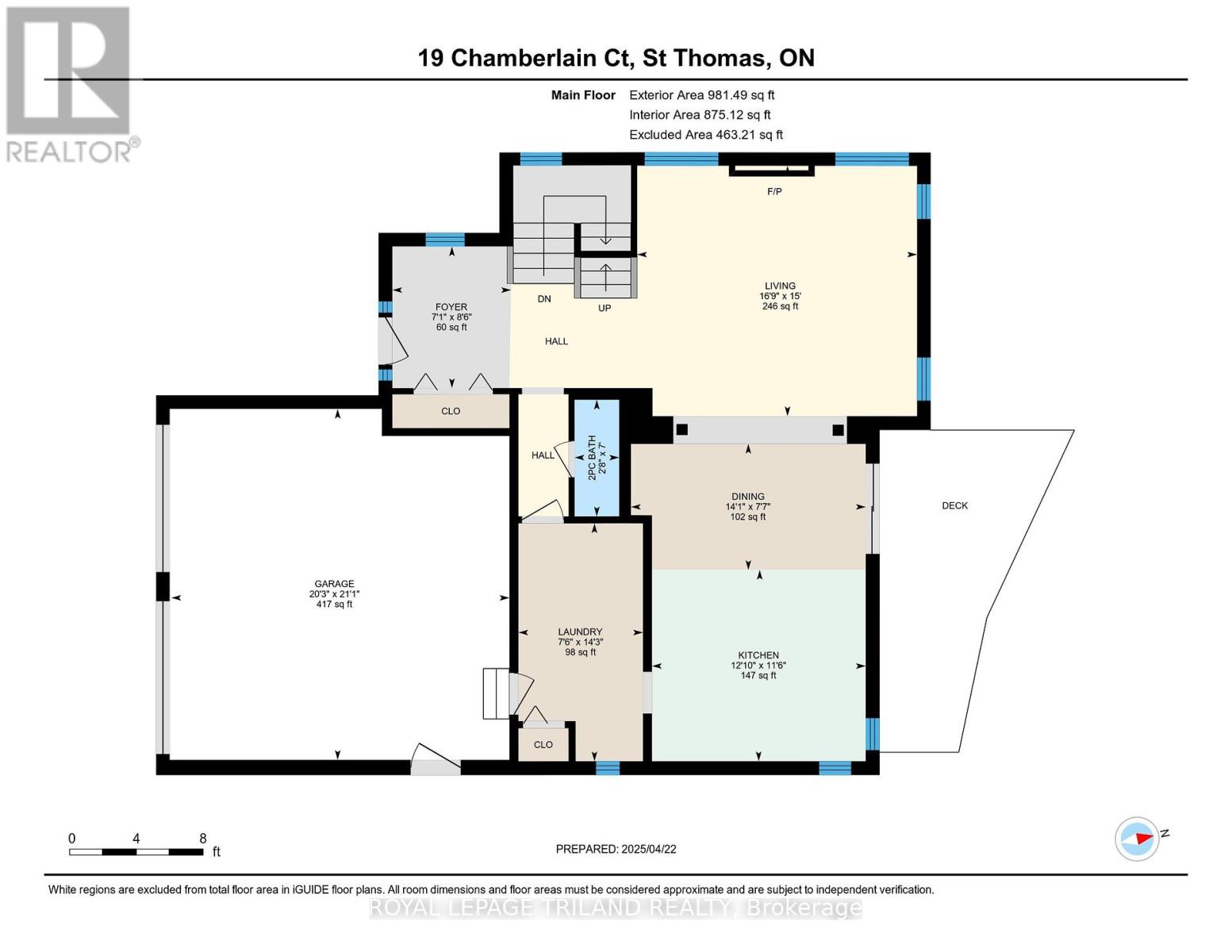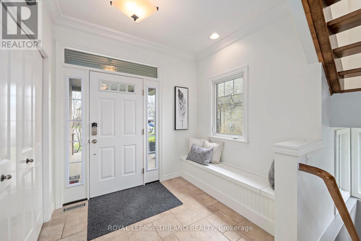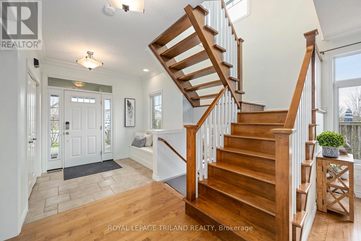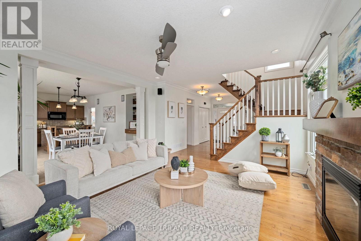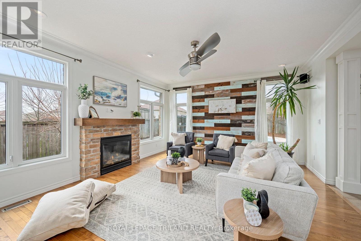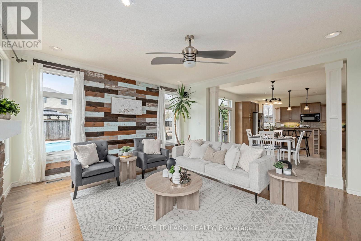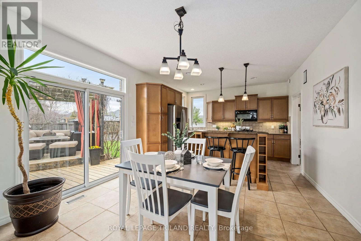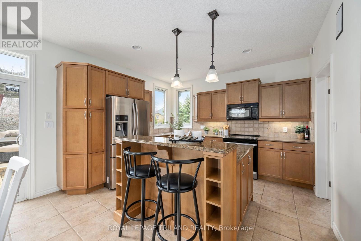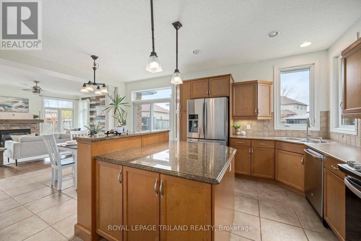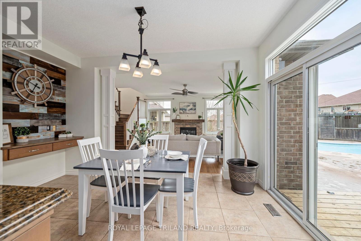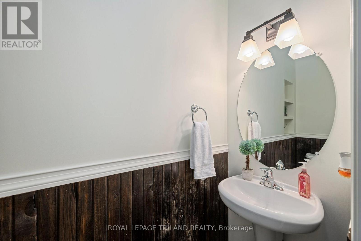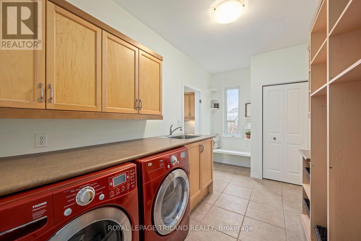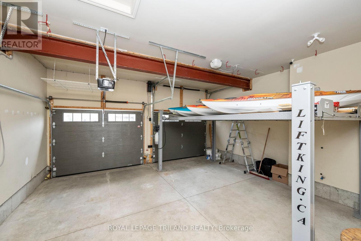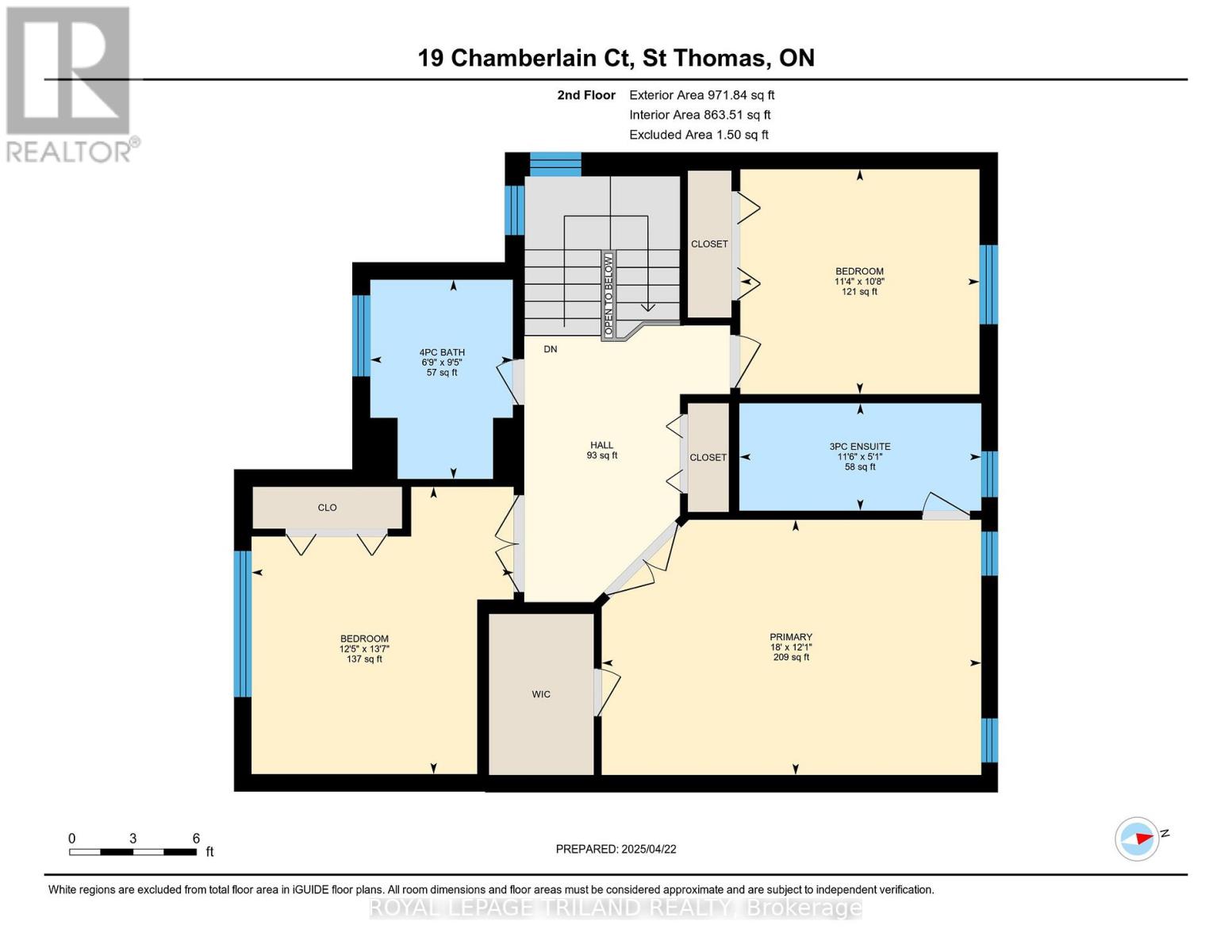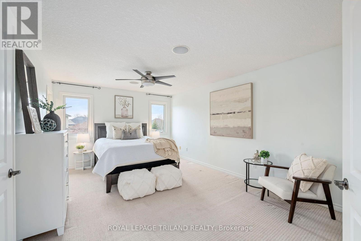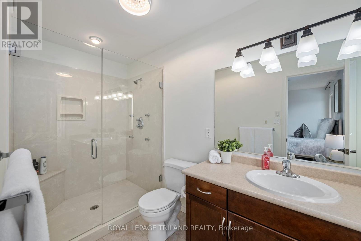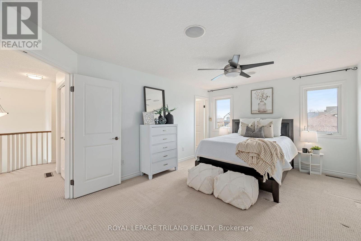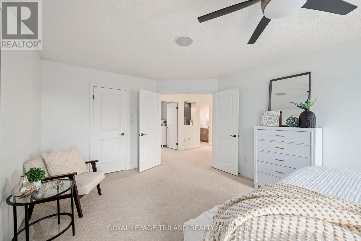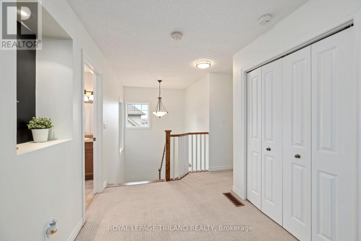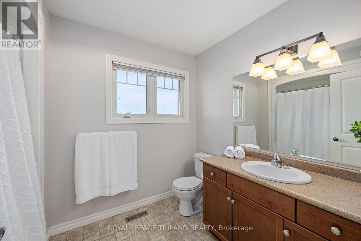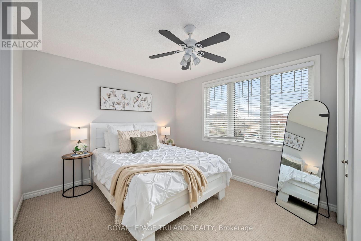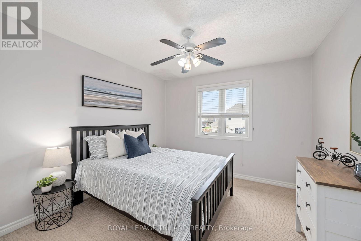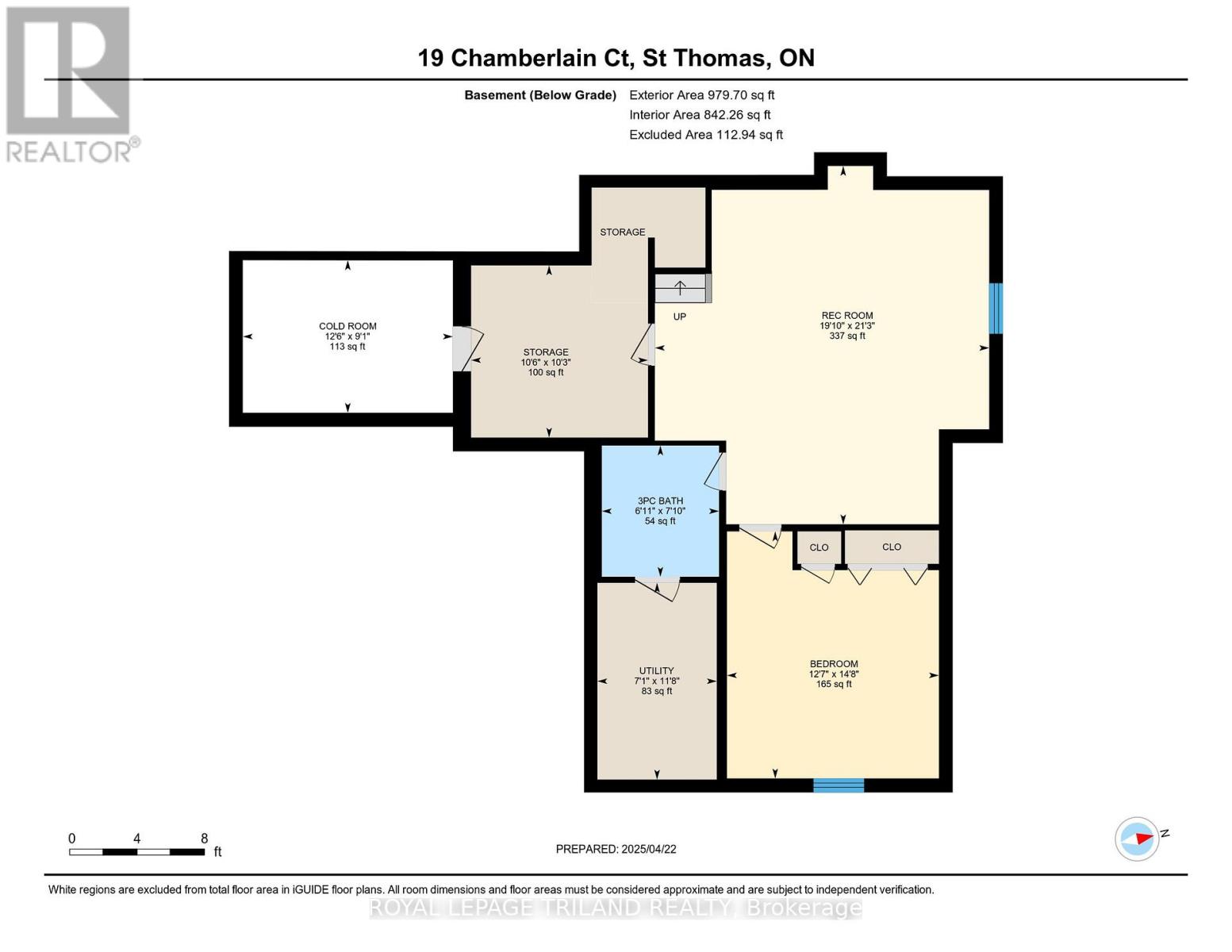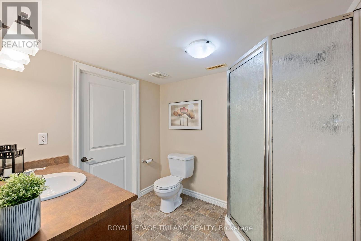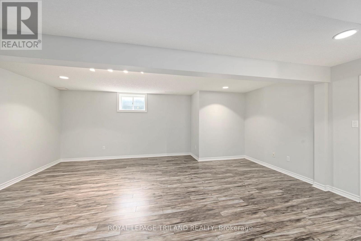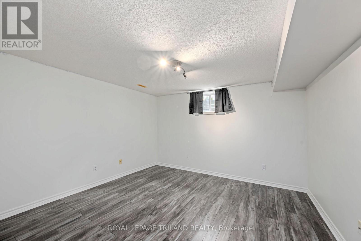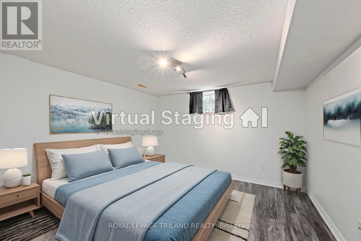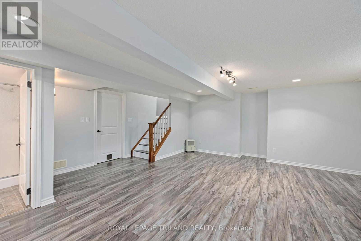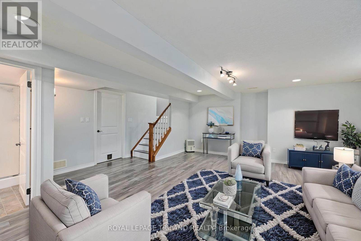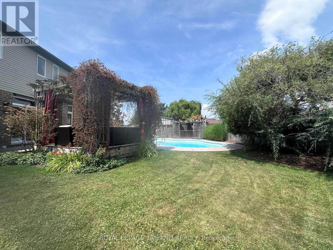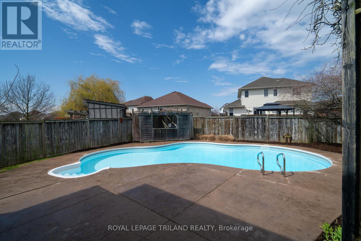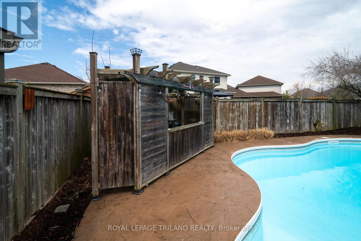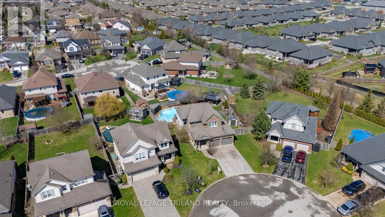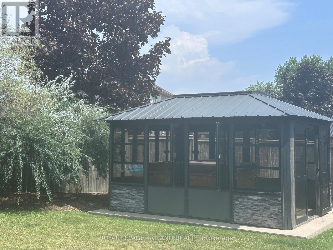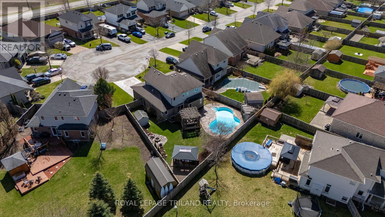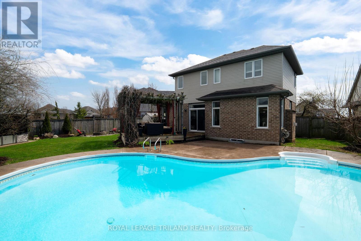19 Chamberlain Court, St. Thomas, Ontario N5R 0A4 (28477666)
19 Chamberlain Court St. Thomas, Ontario N5R 0A4
$819,500
Welcome to this beautifully maintained 3+1 bedroom, 3.5 bathroom home located in the desirable Mitchell Hepburn School District, situated on a quiet cul-de-sac. Just 14 minutes to Port Stanley Beach and 6 minutes to Shaw's Ice Cream, this home offers a perfect balance of family-friendly living and nearby amenities. Key features include a heated saltwater inground pool, enclosed all-season hot tub, stamped concrete drive and patio, and mature landscaping creating a true backyard oasis. The main floor boasts a bright foyer with abundant natural light, gas fireplace, maple kitchen with granite island and stainless steel appliances, and a kitchen walkout to the backyard. A hardwood staircase leads upstairs to a private primary suite with ensuite bath.The finished basement includes a spacious family room, additional bedroom, and 3-piece bathroom ideal for guests or extended family. Additional highlights include a double car garage, main floor powder room, and plenty of storage throughout.This move-in ready home combines comfort, style, and convenience in one of St. Thomas most sought-after neighbourhoods. Don't miss this opportunity! (id:60297)
Open House
This property has open houses!
1:00 pm
Ends at:3:00 pm
Property Details
| MLS® Number | X12224970 |
| Property Type | Single Family |
| Community Name | St. Thomas |
| EquipmentType | Water Heater |
| Features | Sump Pump |
| ParkingSpaceTotal | 6 |
| PoolType | Inground Pool |
| RentalEquipmentType | Water Heater |
| Structure | Patio(s) |
Building
| BathroomTotal | 4 |
| BedroomsAboveGround | 3 |
| BedroomsBelowGround | 1 |
| BedroomsTotal | 4 |
| Age | 16 To 30 Years |
| Amenities | Fireplace(s) |
| Appliances | Dishwasher, Dryer, Microwave, Stove, Washer, Refrigerator |
| BasementDevelopment | Finished |
| BasementType | Full (finished) |
| ConstructionStyleAttachment | Detached |
| CoolingType | Central Air Conditioning, Ventilation System |
| ExteriorFinish | Brick, Vinyl Siding |
| FireplacePresent | Yes |
| FireplaceTotal | 1 |
| FoundationType | Poured Concrete |
| HalfBathTotal | 1 |
| HeatingFuel | Natural Gas |
| HeatingType | Forced Air |
| StoriesTotal | 2 |
| SizeInterior | 1500 - 2000 Sqft |
| Type | House |
| UtilityWater | Municipal Water |
Parking
| Attached Garage | |
| Garage |
Land
| Acreage | No |
| LandscapeFeatures | Landscaped |
| Sewer | Sanitary Sewer |
| SizeDepth | 129 Ft |
| SizeFrontage | 49 Ft ,2 In |
| SizeIrregular | 49.2 X 129 Ft |
| SizeTotalText | 49.2 X 129 Ft |
Rooms
| Level | Type | Length | Width | Dimensions |
|---|---|---|---|---|
| Second Level | Bathroom | 2.06 m | 2.88 m | 2.06 m x 2.88 m |
| Second Level | Primary Bedroom | 5.48 m | 3.68 m | 5.48 m x 3.68 m |
| Second Level | Bathroom | 3.49 m | 1.55 m | 3.49 m x 1.55 m |
| Second Level | Bedroom 2 | 3.79 m | 4.15 m | 3.79 m x 4.15 m |
| Second Level | Bedroom 3 | 3.45 m | 3.25 m | 3.45 m x 3.25 m |
| Basement | Family Room | 6.05 m | 6.49 m | 6.05 m x 6.49 m |
| Basement | Bedroom 4 | 3.84 m | 4.47 m | 3.84 m x 4.47 m |
| Basement | Bathroom | 2.12 m | 2.38 m | 2.12 m x 2.38 m |
| Basement | Cold Room | 3.8 m | 2.76 m | 3.8 m x 2.76 m |
| Main Level | Foyer | 2.17 m | 2.59 m | 2.17 m x 2.59 m |
| Main Level | Laundry Room | 2.28 m | 4.35 m | 2.28 m x 4.35 m |
| Main Level | Kitchen | 3.91 m | 3.5 m | 3.91 m x 3.5 m |
| Main Level | Dining Room | 4.29 m | 2.3 m | 4.29 m x 2.3 m |
| Main Level | Bathroom | 0.82 m | 2.13 m | 0.82 m x 2.13 m |
| Main Level | Living Room | 5.12 m | 4.58 m | 5.12 m x 4.58 m |
https://www.realtor.ca/real-estate/28477666/19-chamberlain-court-st-thomas-st-thomas
Interested?
Contact us for more information
Wanita Johnston
Salesperson
THINKING OF SELLING or BUYING?
We Get You Moving!
Contact Us

About Steve & Julia
With over 40 years of combined experience, we are dedicated to helping you find your dream home with personalized service and expertise.
© 2025 Wiggett Properties. All Rights Reserved. | Made with ❤️ by Jet Branding
