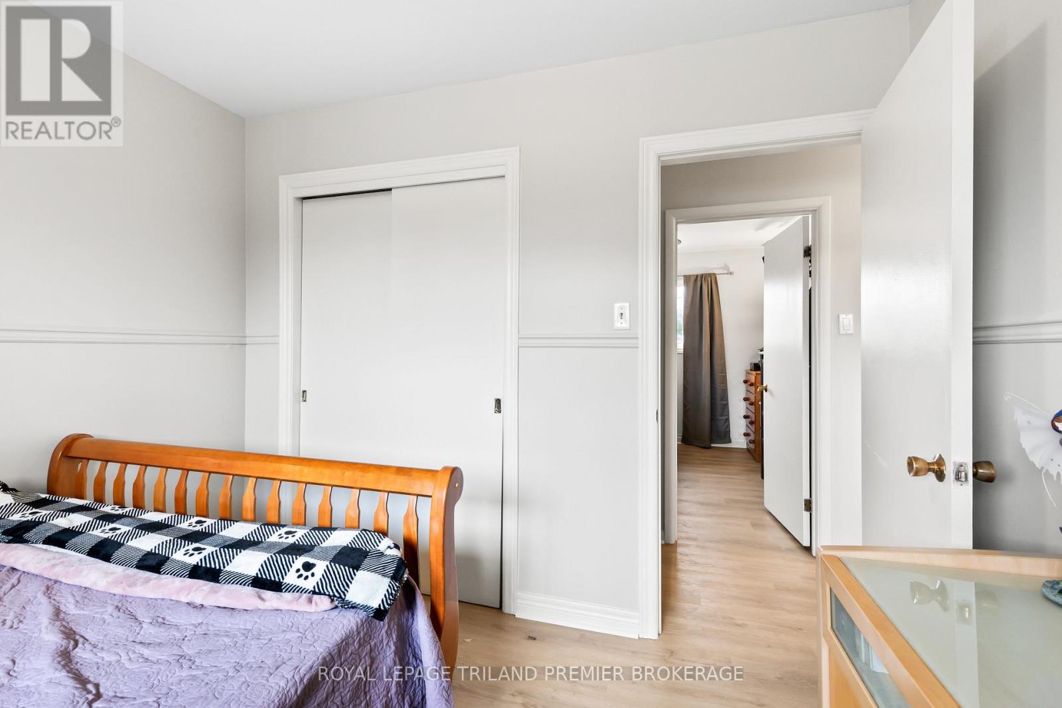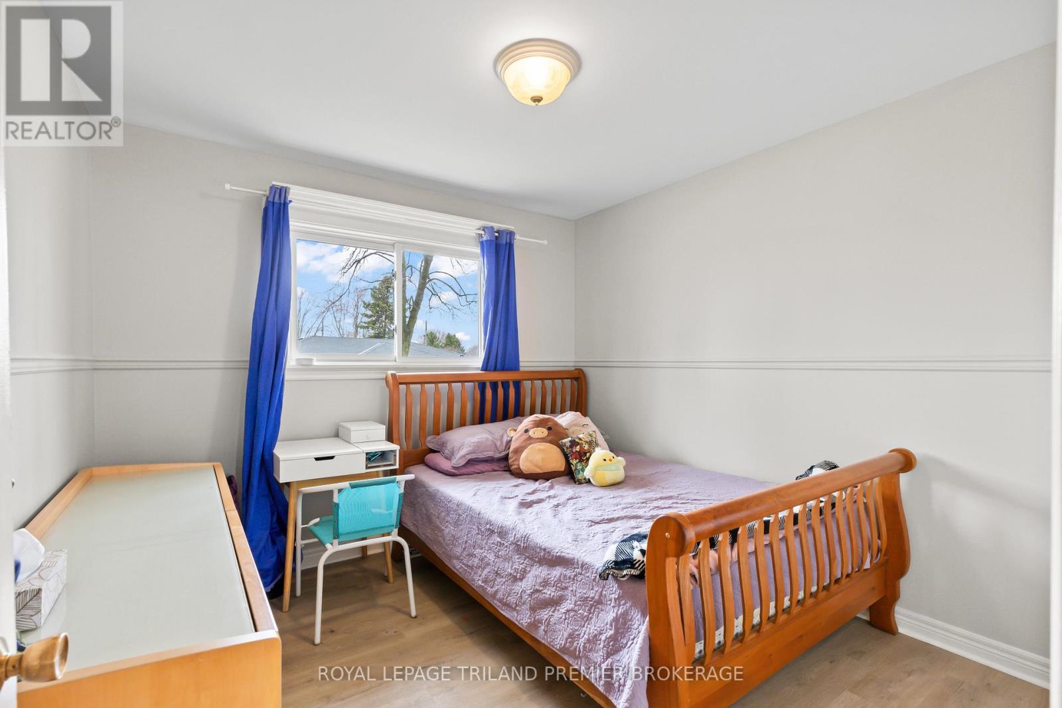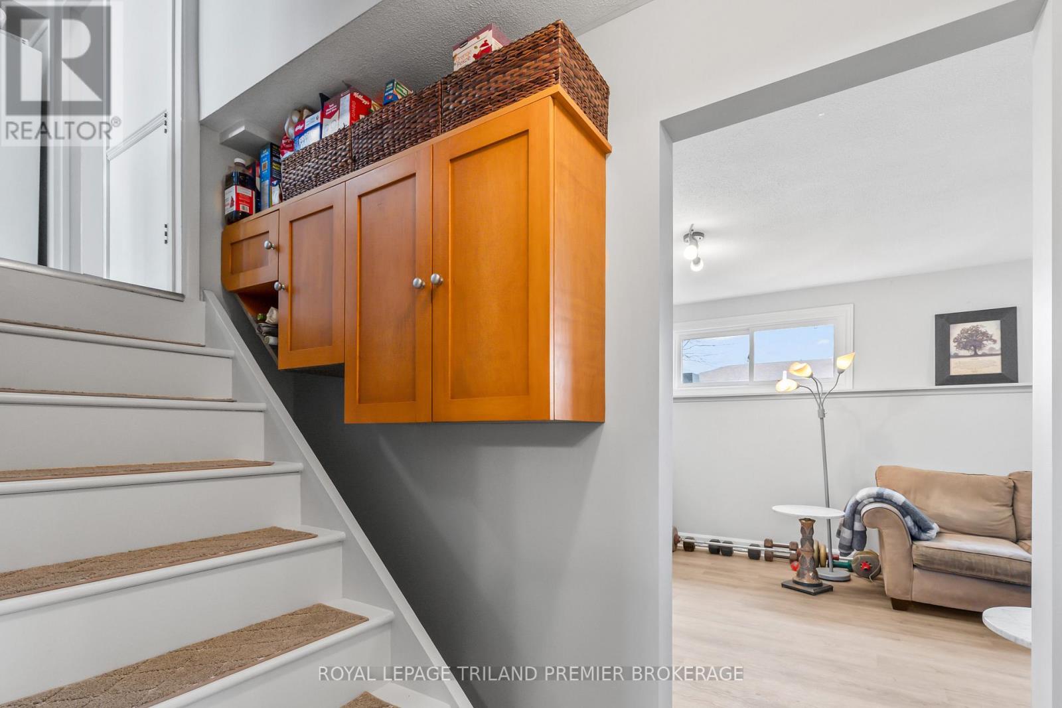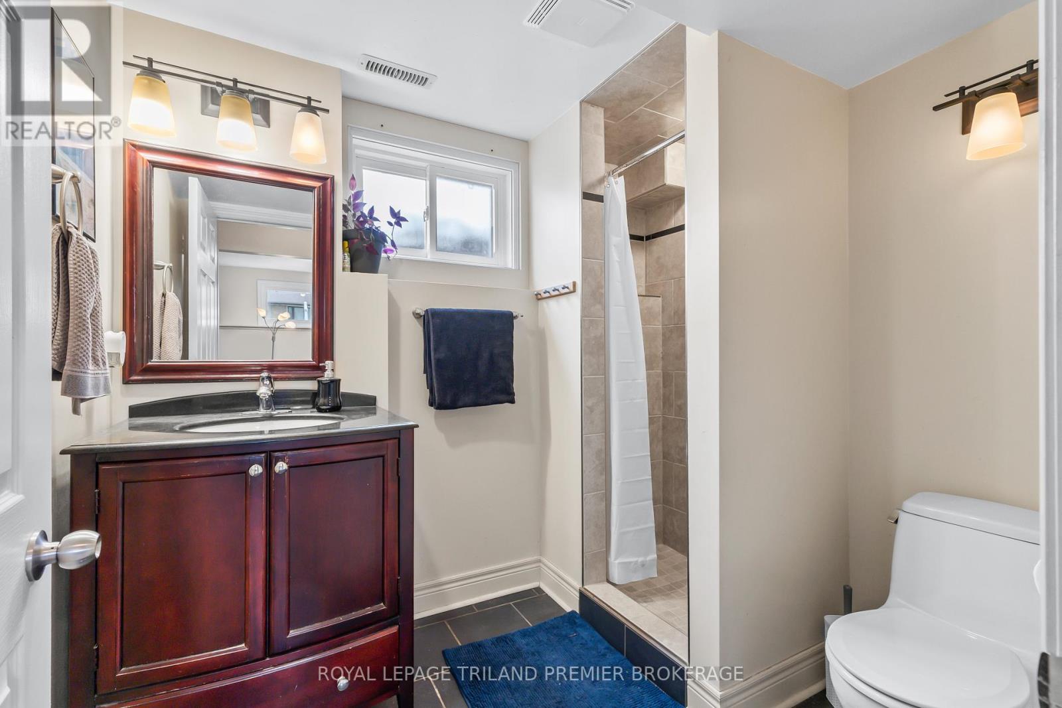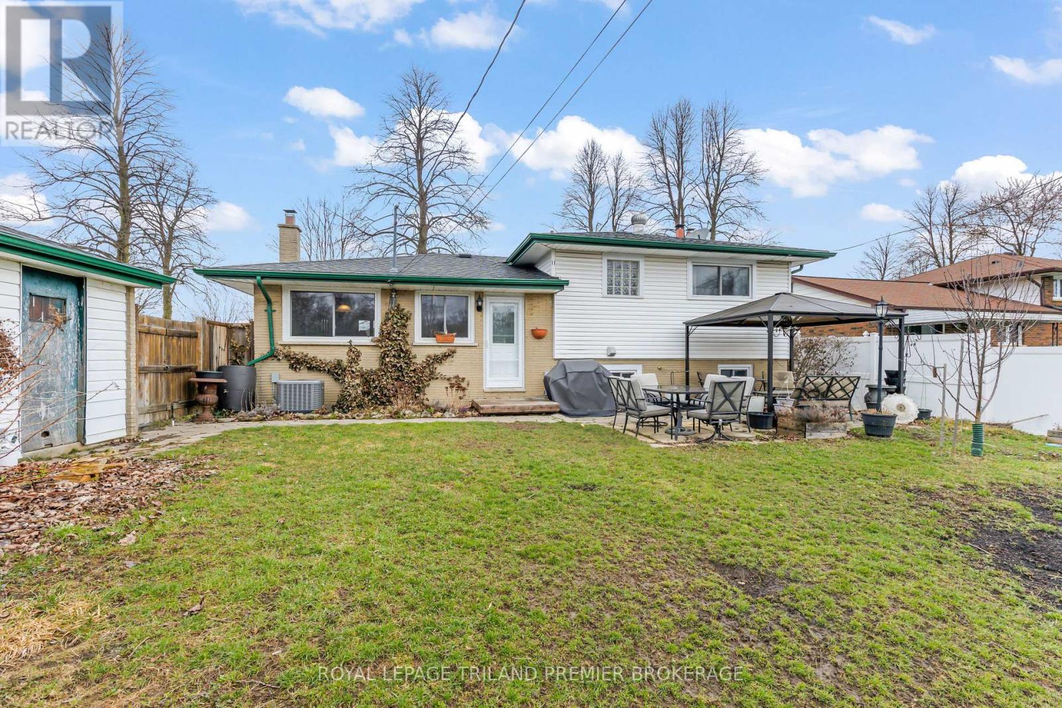19 Curtis Avenue, London South (South T), Ontario N5Z 4E9 (28100547)
19 Curtis Avenue London South, Ontario N5Z 4E9
$599,900
Welcome to beautiful Pond Mills in desirable South London! Situated on a quiet street this spacious side split is a prime location being walking distance to schools, shopping and 401. Enter through the front door into the bright main level featuring spacious living room with large front window; dining room; and kitchen with updated countertops, backyard views and direct access to the generous backyard with patio. The upper level boasts 3 bedrooms, and updated main bathroom. Down stairs features a 4th bedroom, additional 3-piece bathroom and family room with fireplace. The basement is finished with additional living area and spacious laundry room. Convenient detached garage is perfect for parking or storage. Freshly painted throughout, updated LVP flooring throughout, windows 2021, exterior doors 2021, furnace 2021, A/C 2021, roof approx. 10 years. This home has been lovingly updated and maintained! (id:60297)
Property Details
| MLS® Number | X12053342 |
| Property Type | Single Family |
| Community Name | South T |
| EquipmentType | Water Heater |
| Features | Irregular Lot Size |
| ParkingSpaceTotal | 4 |
| RentalEquipmentType | Water Heater |
Building
| BathroomTotal | 2 |
| BedroomsAboveGround | 3 |
| BedroomsBelowGround | 1 |
| BedroomsTotal | 4 |
| Amenities | Fireplace(s) |
| Appliances | Dishwasher, Dryer, Stove, Washer, Refrigerator |
| BasementDevelopment | Finished |
| BasementType | Full (finished) |
| ConstructionStyleAttachment | Detached |
| ConstructionStyleSplitLevel | Sidesplit |
| CoolingType | Central Air Conditioning |
| ExteriorFinish | Brick |
| FireplacePresent | Yes |
| FireplaceTotal | 1 |
| FoundationType | Poured Concrete |
| HeatingFuel | Natural Gas |
| HeatingType | Forced Air |
| Type | House |
| UtilityWater | Municipal Water |
Parking
| Detached Garage | |
| Garage |
Land
| Acreage | No |
| Sewer | Sanitary Sewer |
| SizeDepth | 102 Ft ,1 In |
| SizeFrontage | 58 Ft |
| SizeIrregular | 58 X 102.14 Ft ; 94.36 Ft X 58.14 Ft X102.14 Ftx 77.48 Ft |
| SizeTotalText | 58 X 102.14 Ft ; 94.36 Ft X 58.14 Ft X102.14 Ftx 77.48 Ft |
| ZoningDescription | R1-7 |
Rooms
| Level | Type | Length | Width | Dimensions |
|---|---|---|---|---|
| Second Level | Bedroom | 3.57 m | 3.51 m | 3.57 m x 3.51 m |
| Second Level | Bedroom 2 | 3.3 m | 3.39 m | 3.3 m x 3.39 m |
| Second Level | Bedroom 3 | 32.85 m | 3.39 m | 32.85 m x 3.39 m |
| Third Level | Bedroom 4 | 3.28 m | 3.66 m | 3.28 m x 3.66 m |
| Third Level | Family Room | 5.98 m | 3.63 m | 5.98 m x 3.63 m |
| Basement | Den | 4.6 m | 3.47 m | 4.6 m x 3.47 m |
| Basement | Laundry Room | 3.99 m | 3.54 m | 3.99 m x 3.54 m |
| Main Level | Living Room | 5.31 m | 4.05 m | 5.31 m x 4.05 m |
| Main Level | Dining Room | 2.36 m | 2 m | 2.36 m x 2 m |
| Main Level | Kitchen | 3.51 m | 3.15 m | 3.51 m x 3.15 m |
https://www.realtor.ca/real-estate/28100547/19-curtis-avenue-london-south-south-t-south-t
Interested?
Contact us for more information
Scott Purdy
Broker of Record
THINKING OF SELLING or BUYING?
We Get You Moving!
Contact Us

About Steve & Julia
With over 40 years of combined experience, we are dedicated to helping you find your dream home with personalized service and expertise.
© 2025 Wiggett Properties. All Rights Reserved. | Made with ❤️ by Jet Branding














