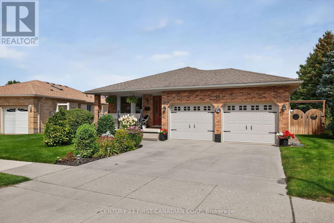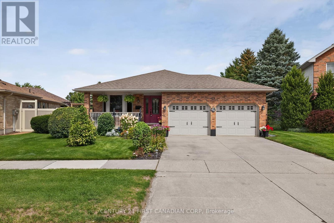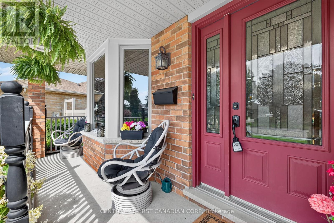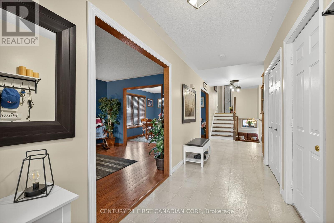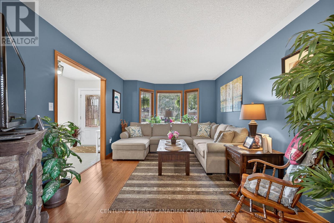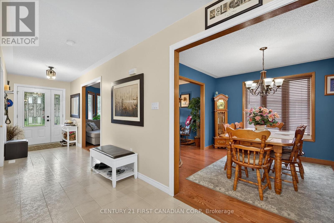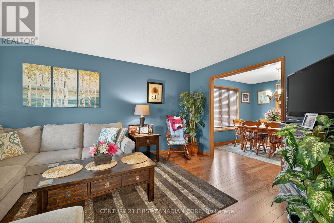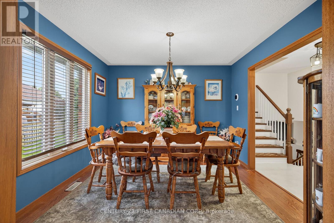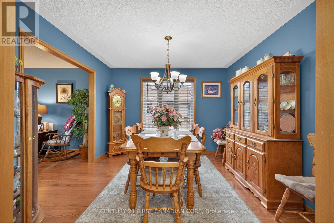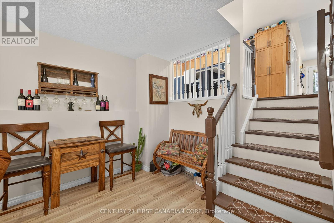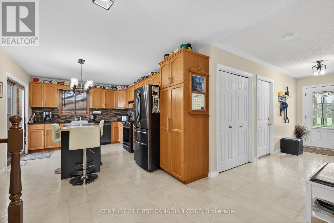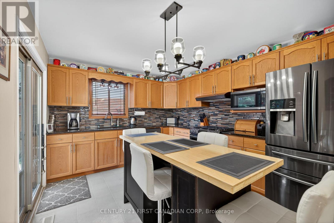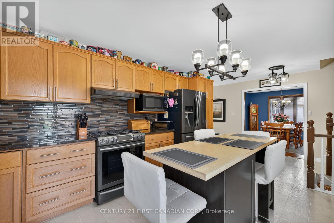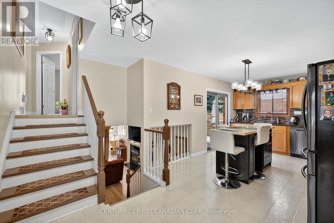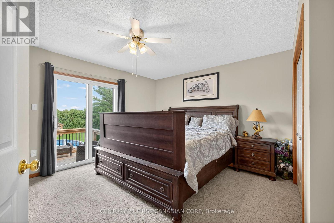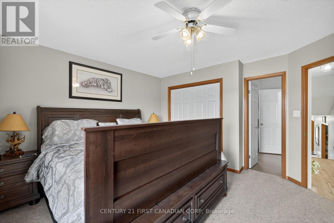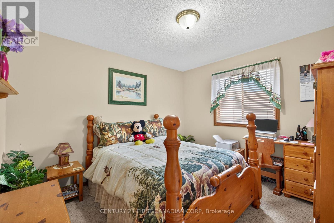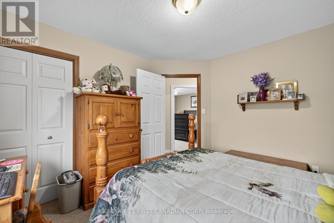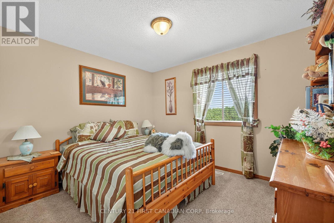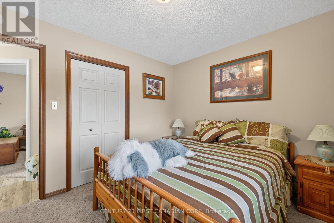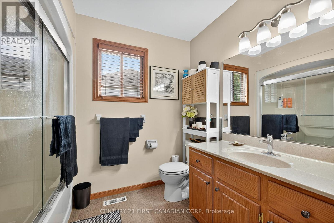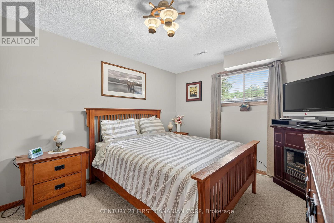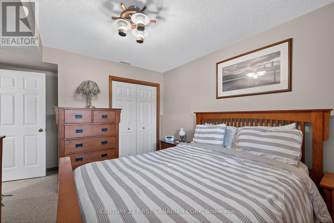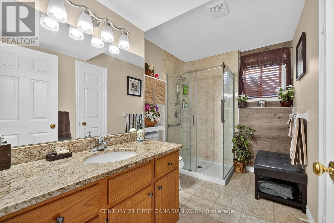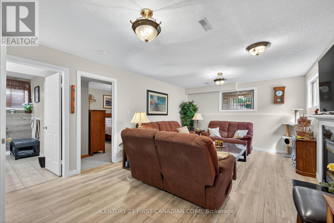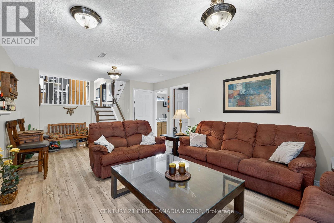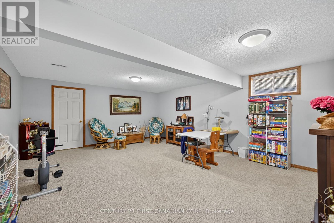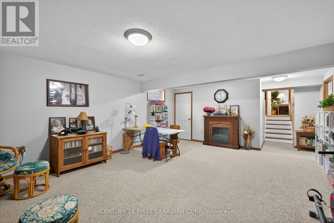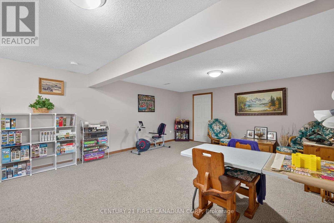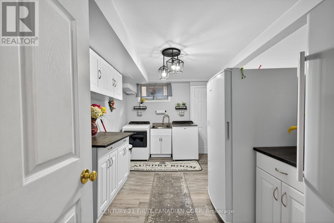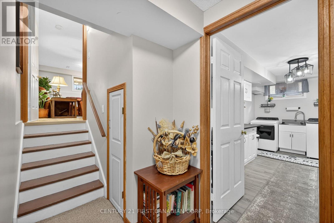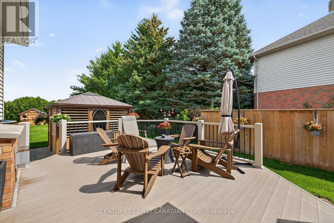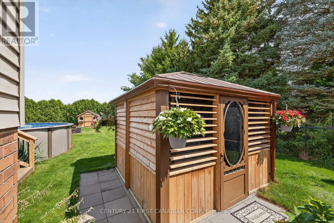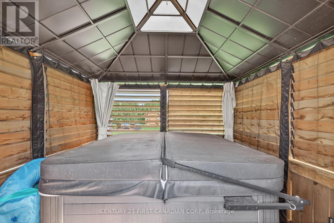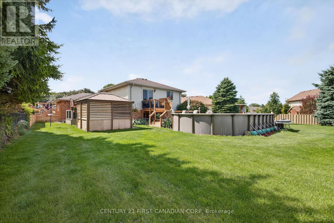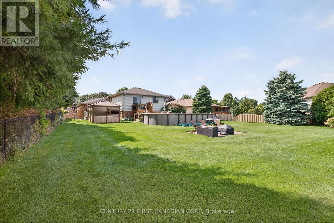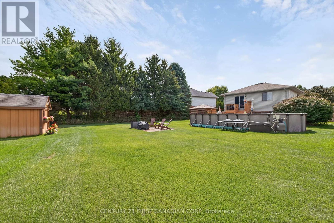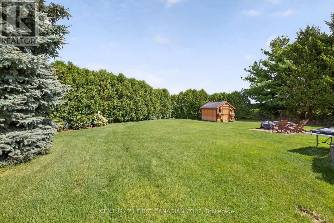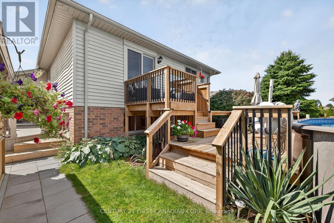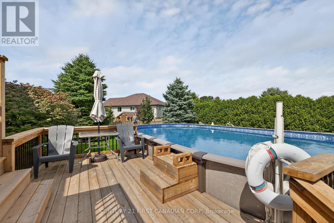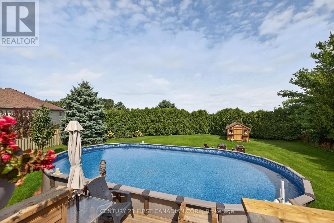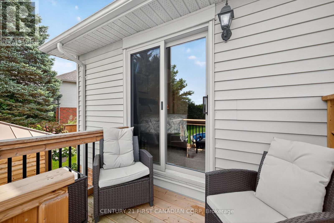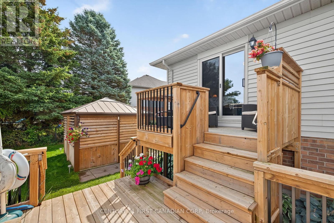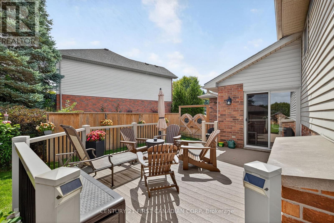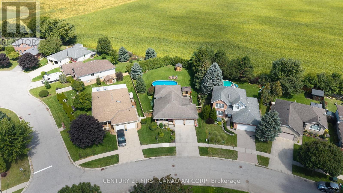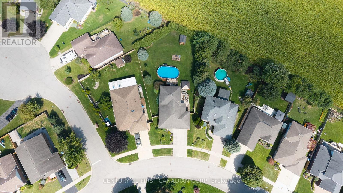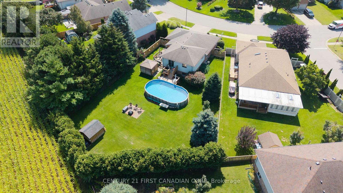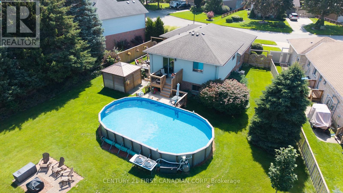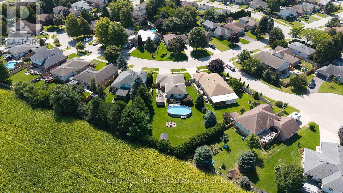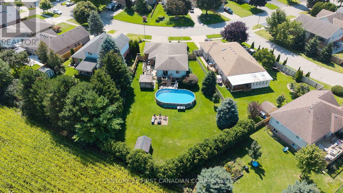19 Hemlock Boulevard, Strathroy-Caradoc (SE), Ontario N7G 4B9 (28820467)
19 Hemlock Boulevard Strathroy-Caradoc, Ontario N7G 4B9
$749,900
Super spacious 3+1 bedroom brick backsplash. Large PIE lot in Parkview Estates backing onto GREENSPACE for the privacy lovers. This home offers a covered front porch area & loads of inside space with formal living room, designated dining room, lower family room, eat in kitchen AND a games room or rec room that could easily double as a work out or office area. The kitchen has granite tops & updated stainless appliances & a trash compactor and patio door access to composite deck for all your outdoor dining. 2nd bath and 4th bedroom are on lower level... privacy for you & your guests when they visit. Lots of storage in the utility room, laundry room & cold room & a concrete drive as well as a 2 car garage with inside access. Recent updates include 1. Hot Tub 2021, Gazebo 2022, Sprinkler system 2022, Pool (18' x 33') 2022, Deck 2022, New sliding door from bedroom 2023, Family room flooring 2023, Fence 2021, Laundry room 2023, Appliances 2023, Porch 2024, Refridgerator, Stove, Dishwasher, Washer, Dryer, Garage Door Opener, Pool, Hot Tub 2021, Sand Point and Pump, Gazebo (id:60297)
Property Details
| MLS® Number | X12384179 |
| Property Type | Single Family |
| Community Name | SE |
| AmenitiesNearBy | Golf Nearby, Hospital, Schools |
| CommunityFeatures | Community Centre |
| EquipmentType | None |
| Features | Irregular Lot Size, Backs On Greenbelt, Flat Site, Conservation/green Belt, Gazebo, Sump Pump |
| ParkingSpaceTotal | 4 |
| PoolType | Above Ground Pool |
| RentalEquipmentType | None |
| Structure | Deck, Porch, Shed |
Building
| BathroomTotal | 2 |
| BedroomsAboveGround | 3 |
| BedroomsBelowGround | 1 |
| BedroomsTotal | 4 |
| Age | 16 To 30 Years |
| Amenities | Fireplace(s) |
| Appliances | Hot Tub, Garage Door Opener Remote(s), Garburator, Water Heater, Water Meter |
| BasementDevelopment | Finished |
| BasementType | Full (finished) |
| ConstructionStyleAttachment | Detached |
| ConstructionStyleSplitLevel | Backsplit |
| CoolingType | Central Air Conditioning |
| ExteriorFinish | Brick, Vinyl Siding |
| FireProtection | Smoke Detectors |
| FireplacePresent | Yes |
| FireplaceTotal | 1 |
| FoundationType | Poured Concrete |
| HeatingFuel | Natural Gas |
| HeatingType | Forced Air |
| SizeInterior | 1500 - 2000 Sqft |
| Type | House |
| UtilityWater | Municipal Water, Sand Point |
Parking
| Attached Garage | |
| Garage |
Land
| Acreage | No |
| FenceType | Fully Fenced, Fenced Yard |
| LandAmenities | Golf Nearby, Hospital, Schools |
| LandscapeFeatures | Landscaped, Lawn Sprinkler |
| Sewer | Sanitary Sewer |
| SizeDepth | 155 Ft ,7 In |
| SizeFrontage | 49 Ft ,4 In |
| SizeIrregular | 49.4 X 155.6 Ft ; 49.36' X 155.48' X 143.07' X 66.55' X42' |
| SizeTotalText | 49.4 X 155.6 Ft ; 49.36' X 155.48' X 143.07' X 66.55' X42'|under 1/2 Acre |
| ZoningDescription | R-1 |
Rooms
| Level | Type | Length | Width | Dimensions |
|---|---|---|---|---|
| Second Level | Primary Bedroom | 4.11 m | 4.03 m | 4.11 m x 4.03 m |
| Second Level | Bedroom 2 | 3.42 m | 3.2 m | 3.42 m x 3.2 m |
| Second Level | Bedroom 3 | 3.45 m | 3.04 m | 3.45 m x 3.04 m |
| Third Level | Bedroom 4 | 4.24 m | 3.32 m | 4.24 m x 3.32 m |
| Third Level | Family Room | 7.01 m | 3.88 m | 7.01 m x 3.88 m |
| Lower Level | Laundry Room | 4.69 m | 2.87 m | 4.69 m x 2.87 m |
| Lower Level | Cold Room | 1.32 m | 5.13 m | 1.32 m x 5.13 m |
| Lower Level | Utility Room | 3.37 m | 1.93 m | 3.37 m x 1.93 m |
| Lower Level | Recreational, Games Room | 5.96 m | 4.85 m | 5.96 m x 4.85 m |
| Main Level | Foyer | 4.54 m | 1.5 m | 4.54 m x 1.5 m |
| Main Level | Living Room | 4.54 m | 3.32 m | 4.54 m x 3.32 m |
| Main Level | Dining Room | 3.35 m | 3.32 m | 3.35 m x 3.32 m |
| Main Level | Kitchen | 3.27 m | 6.37 m | 3.27 m x 6.37 m |
Utilities
| Cable | Available |
| Electricity | Installed |
| Sewer | Installed |
https://www.realtor.ca/real-estate/28820467/19-hemlock-boulevard-strathroy-caradoc-se-se
Interested?
Contact us for more information
Ron Tyler
Salesperson
THINKING OF SELLING or BUYING?
We Get You Moving!
Contact Us

About Steve & Julia
With over 40 years of combined experience, we are dedicated to helping you find your dream home with personalized service and expertise.
© 2025 Wiggett Properties. All Rights Reserved. | Made with ❤️ by Jet Branding
