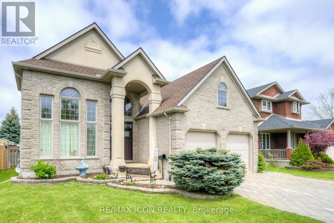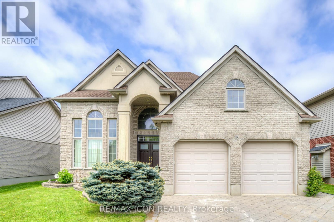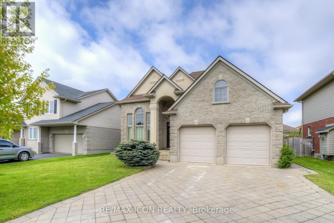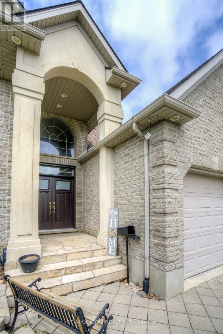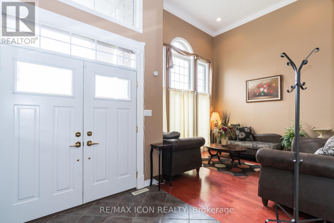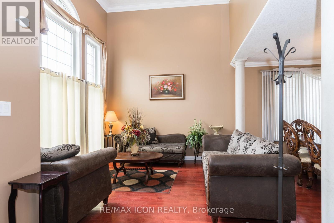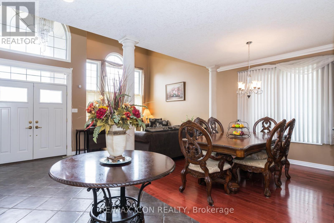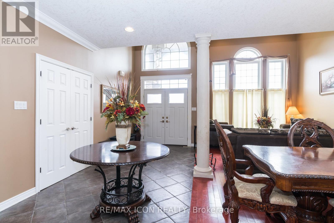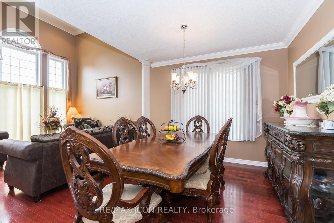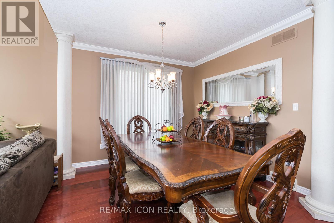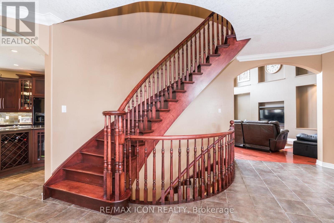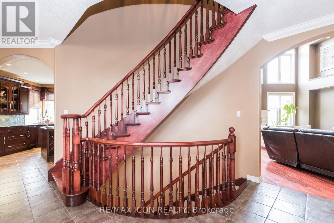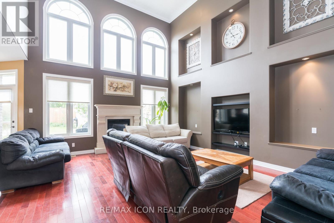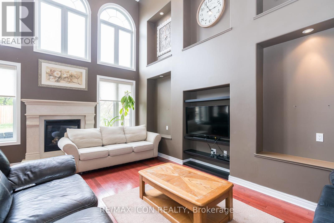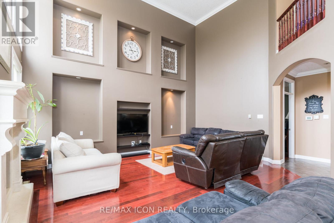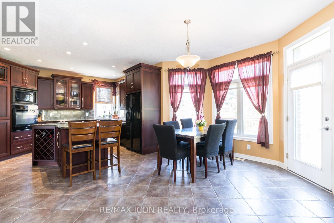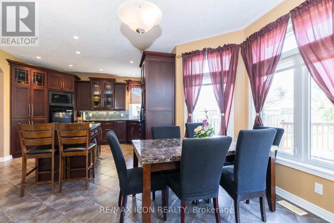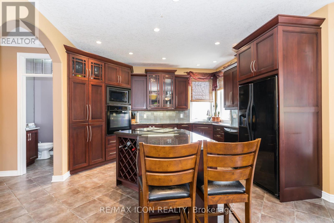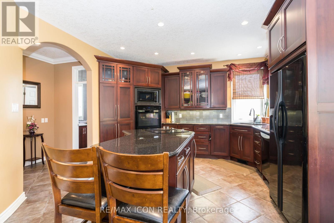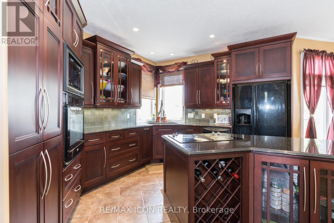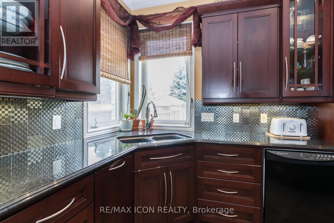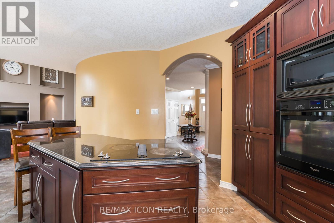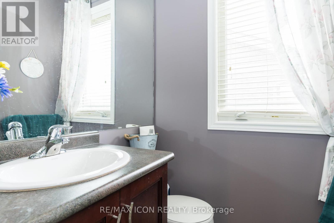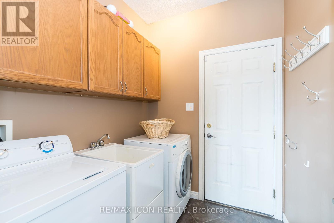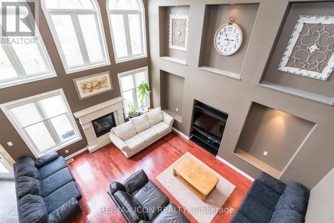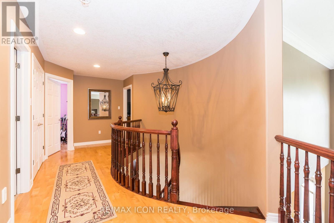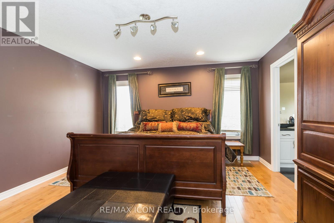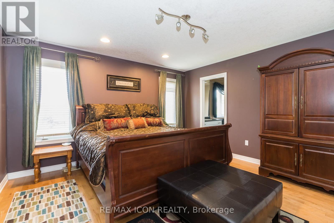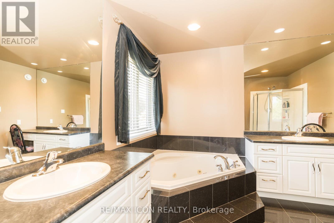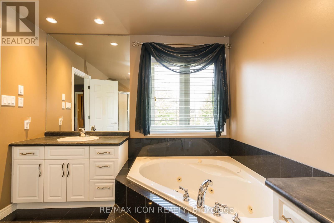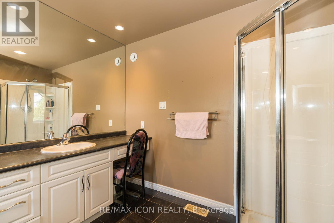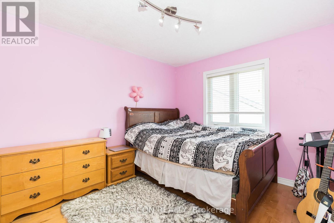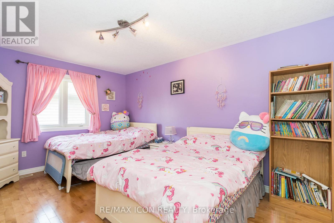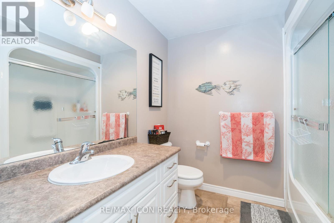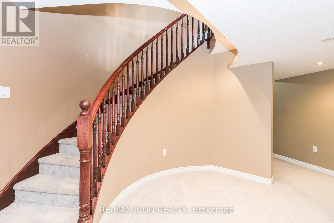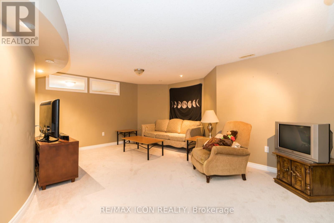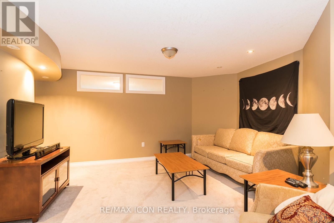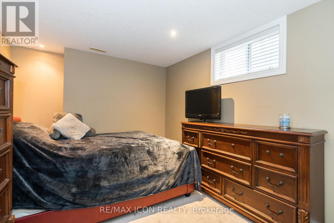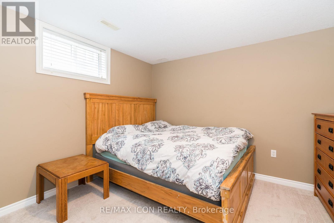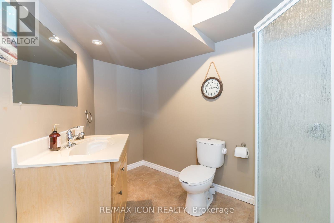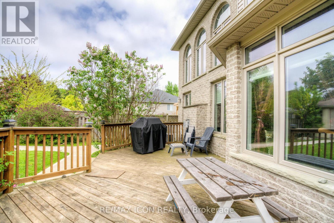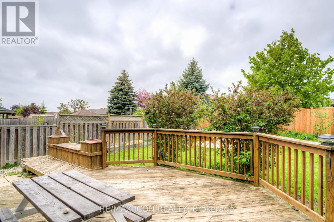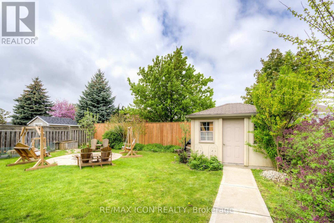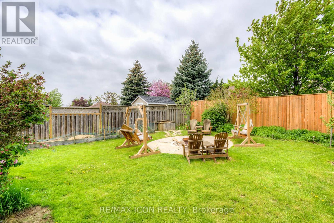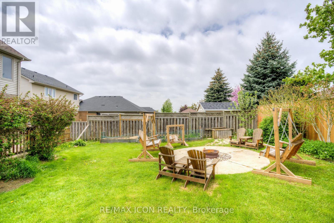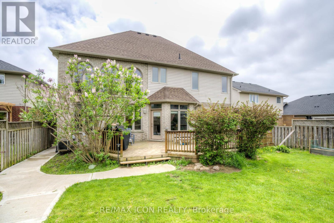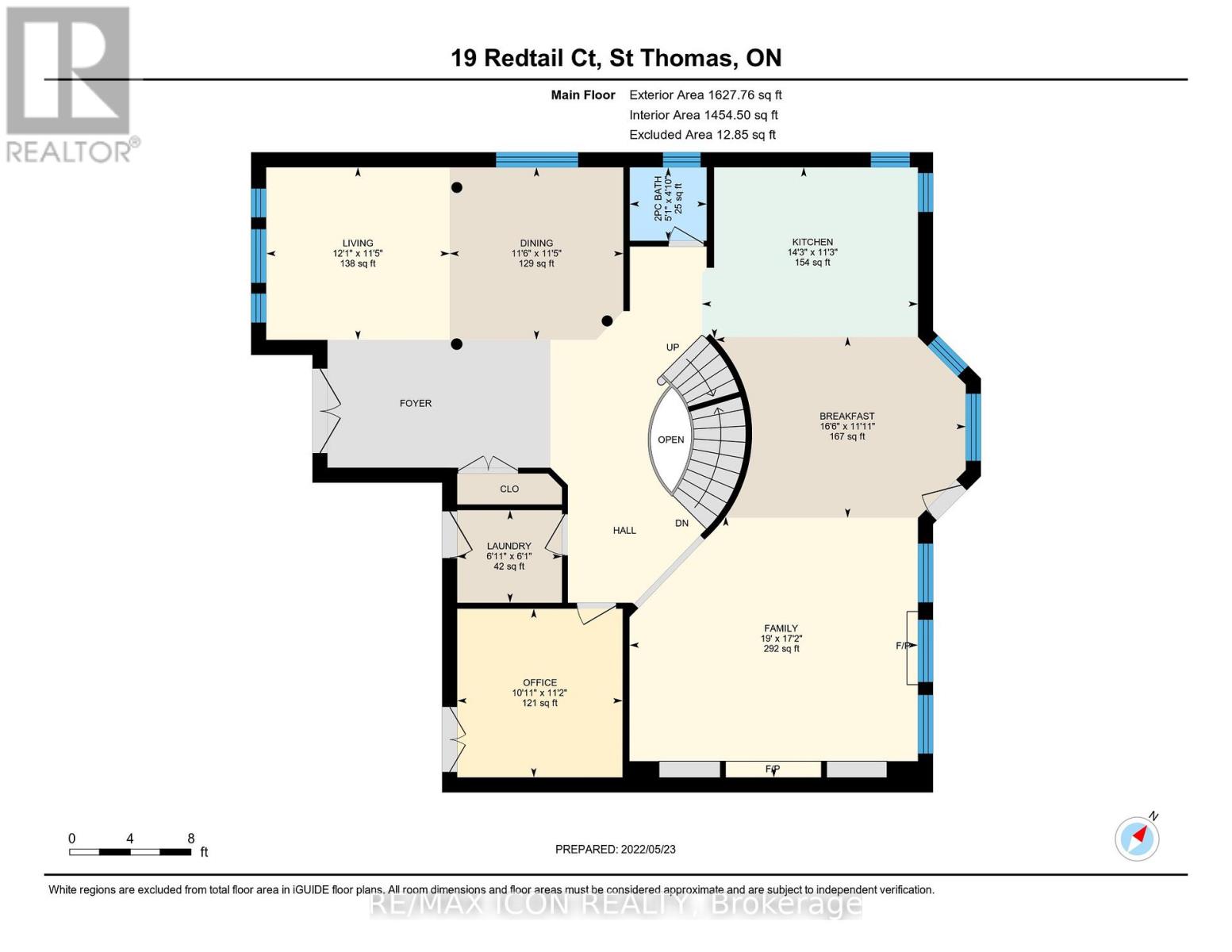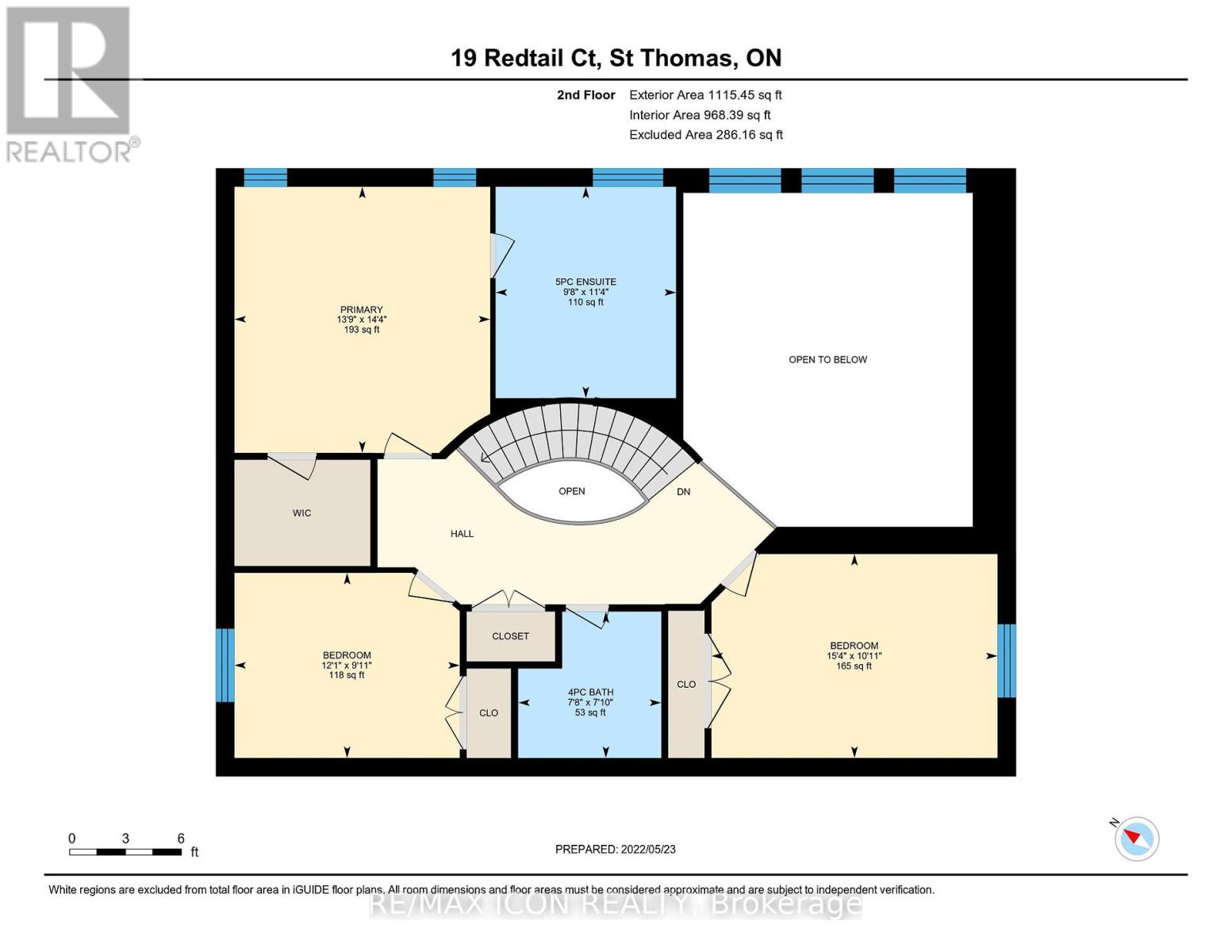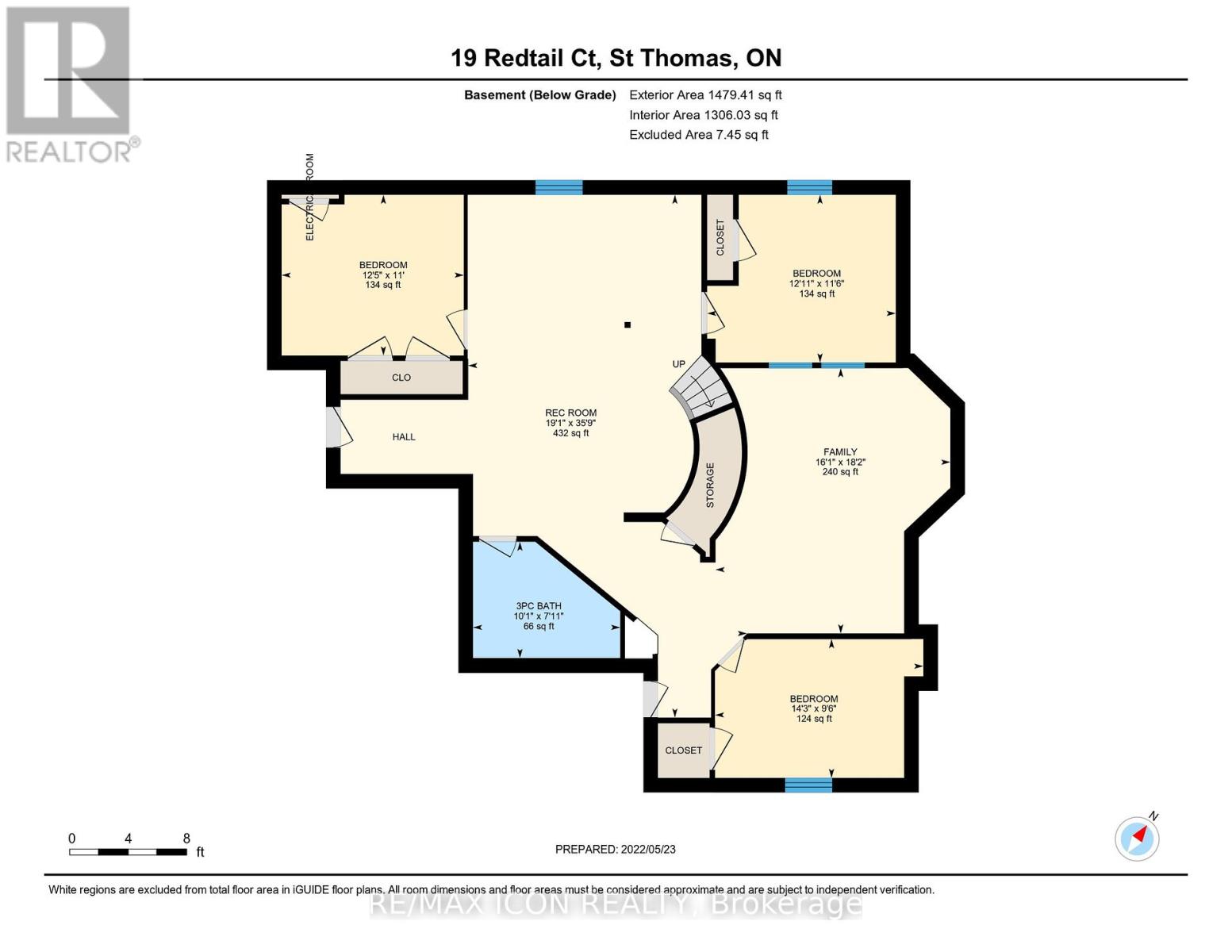19 Redtail Court, St. Thomas, Ontario N5R 6L6 (28458670)
19 Redtail Court St. Thomas, Ontario N5R 6L6
$920,000
Welcome to 19 Redtail Court a stunning executive home tucked away on a quiet cul-de-sac in one of St. Thomas most sought-after neighborhoods. This elegant 2-storey residence boasts 3500+ square feet of beautifully finished space and offers 5 spacious bedrooms, 4 bathrooms, and incredible curb appeal with stone and stucco exterior. Step into a grand foyer featuring a striking curved staircase and soaring ceilings. The main floor is an entertainers dream with a sunlit open-concept living area, impressive great room with floor-to-ceiling windows, and a chefs kitchen equipped with custom cabinetry, granite counters, large island with wine storage, and a formal dining area with walkout to the backyard. Upstairs, you'll find generously sized bedrooms including a serene primary retreat with a walk-in closet and spa-like ensuite. The lower level offers additional potential with high ceilings .Outside, enjoy the beautifully landscaped yard with a large deck perfect for summer BBQs and relaxing evenings. Located close to parks, schools, and a short drive to London or Port Stanley. Don't miss this exceptional home on a family-friendly court a true gem in the heart of St. Thomas. (id:60297)
Property Details
| MLS® Number | X12216231 |
| Property Type | Single Family |
| Community Name | St. Thomas |
| AmenitiesNearBy | Park |
| CommunityFeatures | School Bus |
| EquipmentType | Water Heater - Gas, Water Heater |
| Features | Cul-de-sac, Sump Pump |
| ParkingSpaceTotal | 6 |
| RentalEquipmentType | Water Heater - Gas, Water Heater |
Building
| BathroomTotal | 4 |
| BedroomsAboveGround | 5 |
| BedroomsTotal | 5 |
| BasementDevelopment | Finished |
| BasementType | N/a (finished) |
| ConstructionStyleAttachment | Detached |
| CoolingType | Central Air Conditioning |
| ExteriorFinish | Brick |
| FoundationType | Concrete |
| HalfBathTotal | 1 |
| HeatingFuel | Natural Gas |
| HeatingType | Forced Air |
| StoriesTotal | 2 |
| SizeInterior | 2500 - 3000 Sqft |
| Type | House |
| UtilityWater | Municipal Water |
Parking
| Attached Garage | |
| Garage |
Land
| Acreage | No |
| FenceType | Fenced Yard |
| LandAmenities | Park |
| Sewer | Sanitary Sewer |
| SizeDepth | 128 Ft ,8 In |
| SizeFrontage | 50 Ft |
| SizeIrregular | 50 X 128.7 Ft |
| SizeTotalText | 50 X 128.7 Ft |
| ZoningDescription | Res |
Rooms
| Level | Type | Length | Width | Dimensions |
|---|---|---|---|---|
| Second Level | Bedroom | 3.66 m | 3.05 m | 3.66 m x 3.05 m |
| Second Level | Bathroom | Measurements not available | ||
| Second Level | Bathroom | Measurements not available | ||
| Second Level | Primary Bedroom | 4.34 m | 4.22 m | 4.34 m x 4.22 m |
| Second Level | Bedroom | 3.35 m | 4.72 m | 3.35 m x 4.72 m |
| Lower Level | Bedroom | 3.71 m | 3.45 m | 3.71 m x 3.45 m |
| Lower Level | Bedroom | 3.89 m | 2.9 m | 3.89 m x 2.9 m |
| Lower Level | Family Room | 5.49 m | 4.22 m | 5.49 m x 4.22 m |
| Lower Level | Recreational, Games Room | 4.88 m | 7.1 m | 4.88 m x 7.1 m |
| Lower Level | Other | 3.3 m | 3.76 m | 3.3 m x 3.76 m |
| Lower Level | Bathroom | Measurements not available | ||
| Main Level | Living Room | 3.81 m | 3.76 m | 3.81 m x 3.76 m |
| Main Level | Dining Room | 3.43 m | 3.76 m | 3.43 m x 3.76 m |
| Main Level | Kitchen | 4.06 m | 3.61 m | 4.06 m x 3.61 m |
| Main Level | Great Room | 5.74 m | 5.31 m | 5.74 m x 5.31 m |
| Main Level | Den | 3.35 m | 3.3 m | 3.35 m x 3.3 m |
| Main Level | Laundry Room | 2.44 m | 1.83 m | 2.44 m x 1.83 m |
| Main Level | Bathroom | Measurements not available |
Utilities
| Cable | Installed |
| Electricity | Installed |
| Sewer | Installed |
https://www.realtor.ca/real-estate/28458670/19-redtail-court-st-thomas-st-thomas
Interested?
Contact us for more information
Daniel Mcculloch
Salesperson
201 - 379 Southdale Road West
London, Ontario N6J 4G8
Brad Howard
Salesperson
201 - 379 Southdale Road West
London, Ontario N6J 4G8
THINKING OF SELLING or BUYING?
We Get You Moving!
Contact Us

About Steve & Julia
With over 40 years of combined experience, we are dedicated to helping you find your dream home with personalized service and expertise.
© 2025 Wiggett Properties. All Rights Reserved. | Made with ❤️ by Jet Branding
