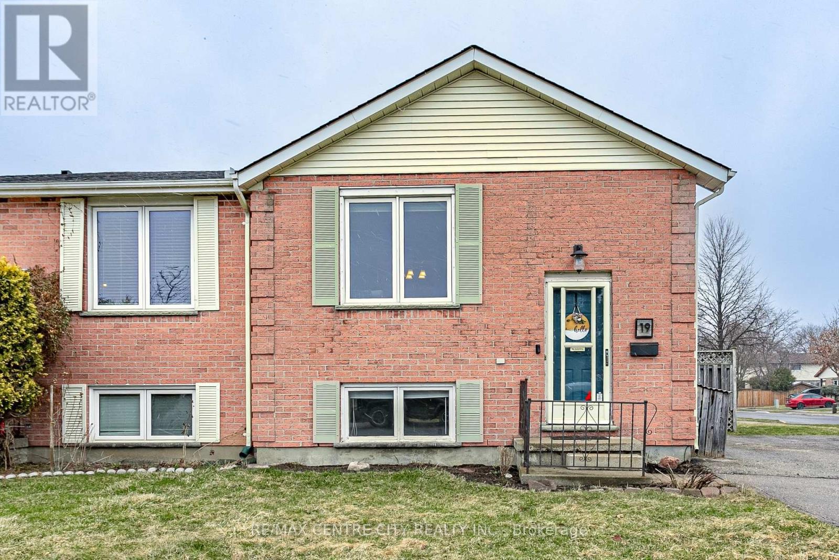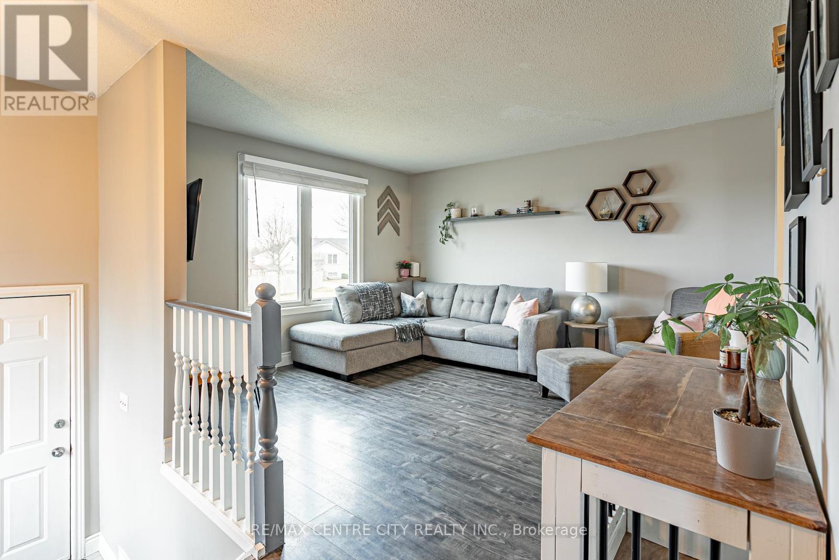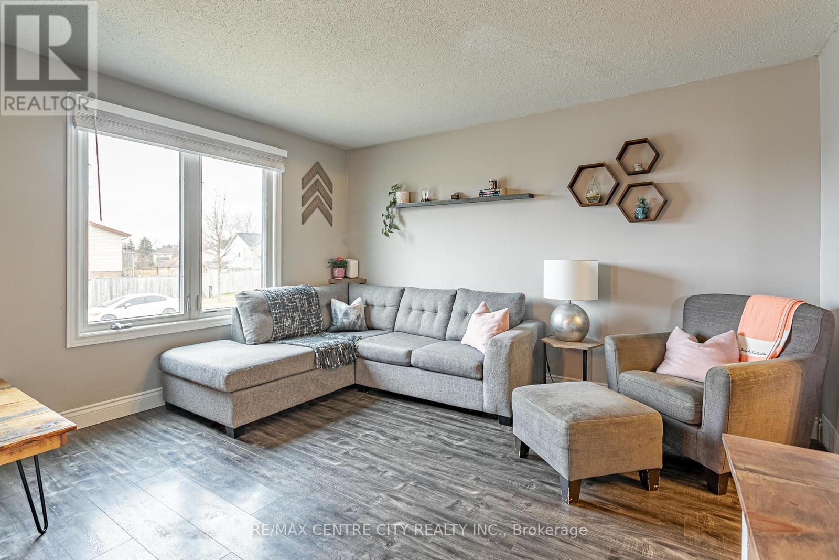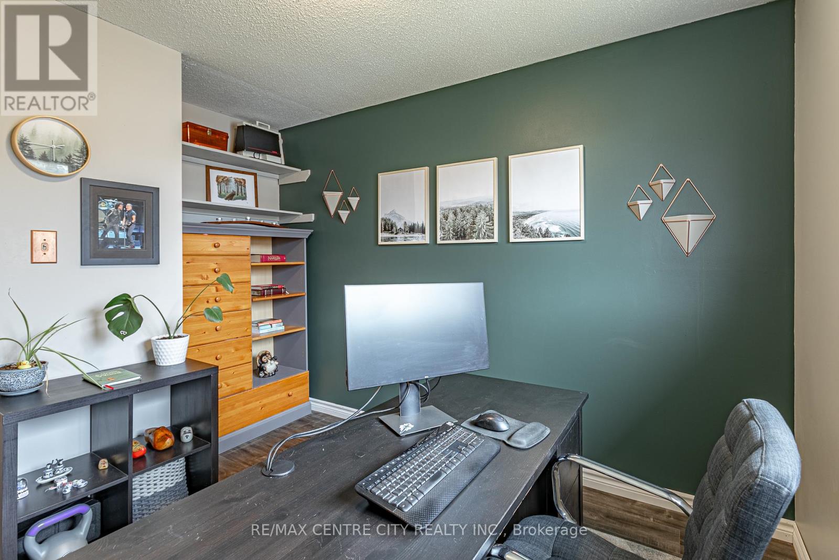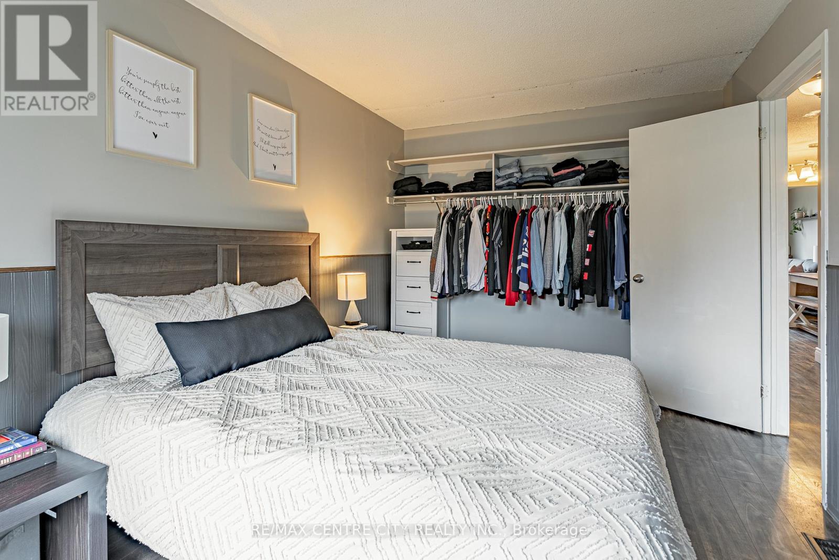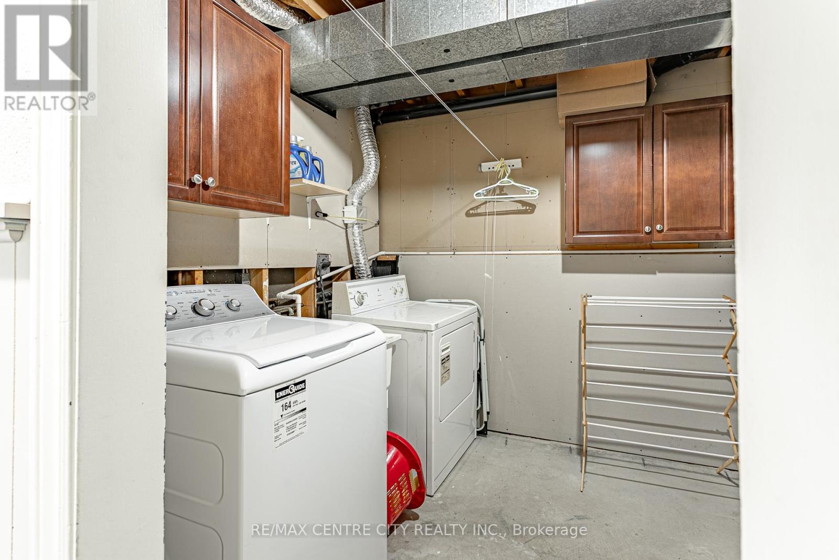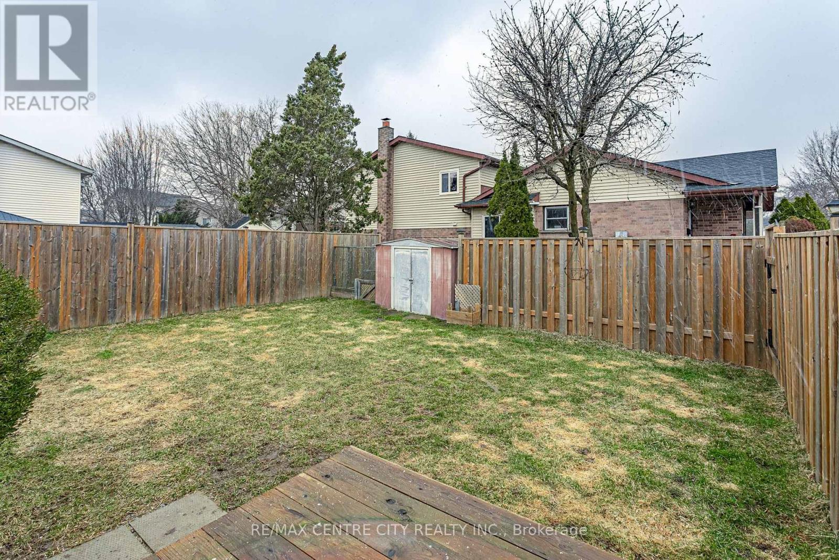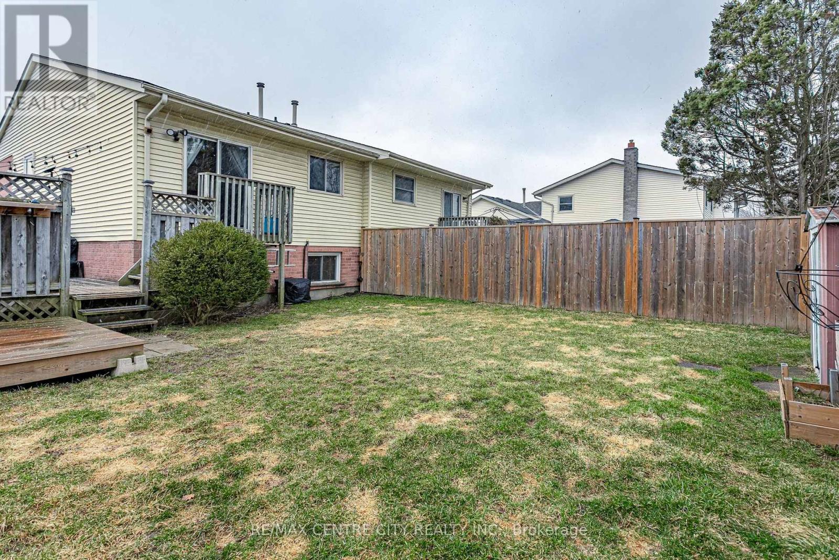19 Salvia Court, London South (South T), Ontario N5Z 4T3 (28064833)
19 Salvia Court London South, Ontario N5Z 4T3
$514,900
Welcome to this charming semi-detached raised bungalow with 2+1 bedrooms and 2 full baths! This well-maintained home offers a spacious and inviting layout, perfect for families, professionals, or investors alike. Conveniently located near all major amenities, Victoria Hospital, Westminster ponds, and Meadowlily trails, and with easy access to the 401, this home provides the ideal balance of comfort and convenience. Enjoy bright living spaces, a functional kitchen, a fully finished basement, and a cozy backyard for outdoor relaxation. Recent upgrades include: Basement bathroom flooring (2020), Fence (2019 & 2021), Roof (October 2023), New washing machine (2023), Basement bedroom upgraded (January 2024), New stove (January (2025), Carpet (January 2025). Don't miss this fantastic opportunity! (id:60297)
Property Details
| MLS® Number | X12037700 |
| Property Type | Single Family |
| Community Name | South T |
| AmenitiesNearBy | Hospital, Park, Public Transit, Schools |
| EquipmentType | Water Heater |
| Features | Irregular Lot Size |
| ParkingSpaceTotal | 3 |
| RentalEquipmentType | Water Heater |
| Structure | Deck, Shed |
Building
| BathroomTotal | 2 |
| BedroomsAboveGround | 2 |
| BedroomsBelowGround | 1 |
| BedroomsTotal | 3 |
| Age | 31 To 50 Years |
| Appliances | Dishwasher, Dryer, Stove, Washer, Refrigerator |
| ArchitecturalStyle | Bungalow |
| BasementDevelopment | Finished |
| BasementType | Full (finished) |
| ConstructionStyleAttachment | Semi-detached |
| CoolingType | Central Air Conditioning |
| ExteriorFinish | Brick, Vinyl Siding |
| FoundationType | Concrete |
| HeatingFuel | Natural Gas |
| HeatingType | Forced Air |
| StoriesTotal | 1 |
| Type | House |
| UtilityWater | Municipal Water |
Parking
| No Garage | |
| Tandem |
Land
| Acreage | No |
| FenceType | Fully Fenced, Fenced Yard |
| LandAmenities | Hospital, Park, Public Transit, Schools |
| Sewer | Sanitary Sewer |
| SizeDepth | 90 Ft ,8 In |
| SizeFrontage | 43 Ft |
| SizeIrregular | 43.01 X 90.72 Ft ; 43.11x90.72x44.85x103.00 |
| SizeTotalText | 43.01 X 90.72 Ft ; 43.11x90.72x44.85x103.00 |
| ZoningDescription | R2-3 |
Rooms
| Level | Type | Length | Width | Dimensions |
|---|---|---|---|---|
| Lower Level | Recreational, Games Room | 5.75 m | 5.85 m | 5.75 m x 5.85 m |
| Lower Level | Bedroom | 3.67 m | 2.88 m | 3.67 m x 2.88 m |
| Lower Level | Utility Room | 2.44 m | 4.1 m | 2.44 m x 4.1 m |
| Lower Level | Workshop | 2.08 m | 2.59 m | 2.08 m x 2.59 m |
| Main Level | Living Room | 5.06 m | 4.06 m | 5.06 m x 4.06 m |
| Main Level | Kitchen | 2.93 m | 4.02 m | 2.93 m x 4.02 m |
| Main Level | Dining Room | 2.97 m | 3.39 m | 2.97 m x 3.39 m |
| Main Level | Primary Bedroom | 2.86 m | 4.65 m | 2.86 m x 4.65 m |
| Main Level | Bedroom | 2.87 m | 3.43 m | 2.87 m x 3.43 m |
Utilities
| Cable | Installed |
| Sewer | Installed |
https://www.realtor.ca/real-estate/28064833/19-salvia-court-london-south-south-t-south-t
Interested?
Contact us for more information
Rich Pestowka
Broker
THINKING OF SELLING or BUYING?
We Get You Moving!
Contact Us

About Steve & Julia
With over 40 years of combined experience, we are dedicated to helping you find your dream home with personalized service and expertise.
© 2025 Wiggett Properties. All Rights Reserved. | Made with ❤️ by Jet Branding
