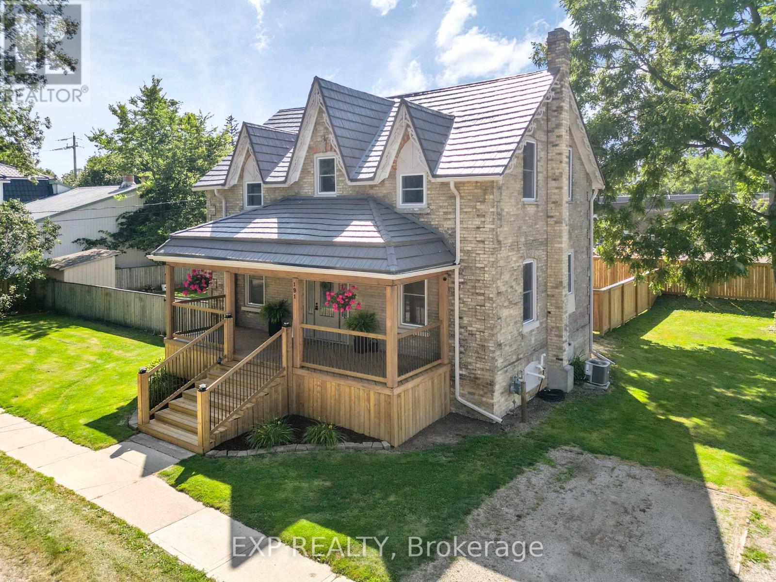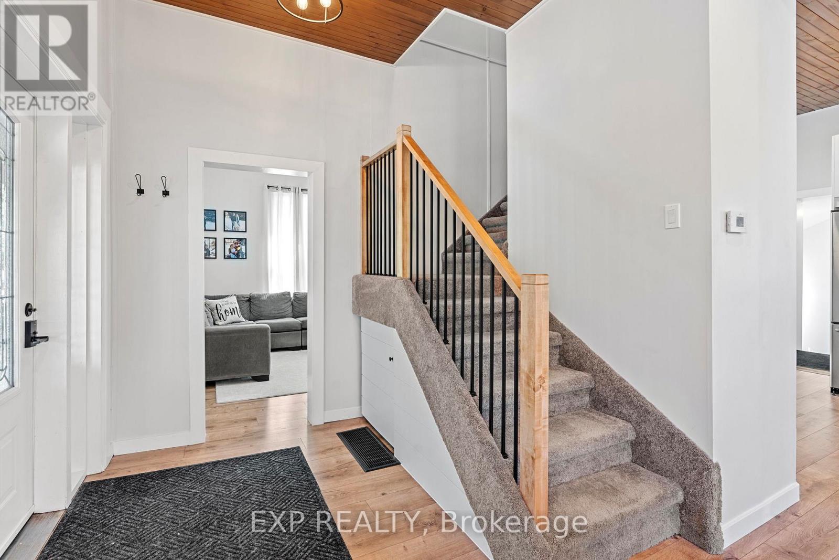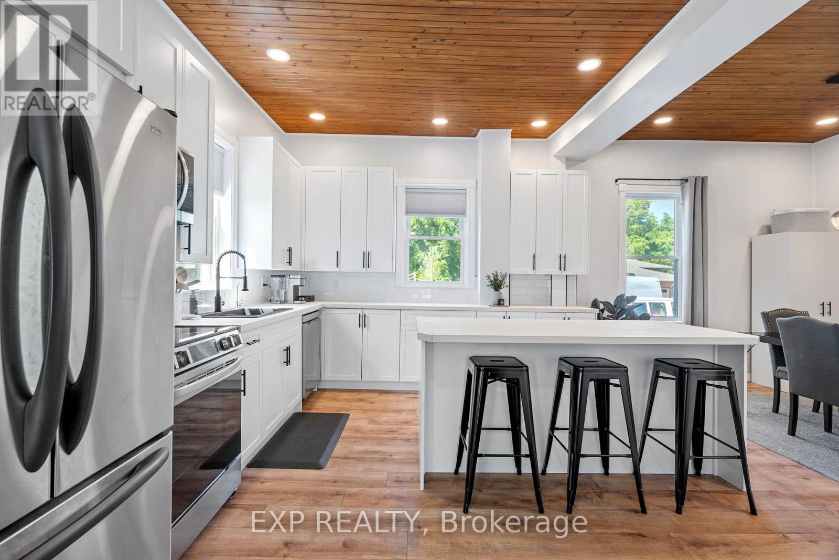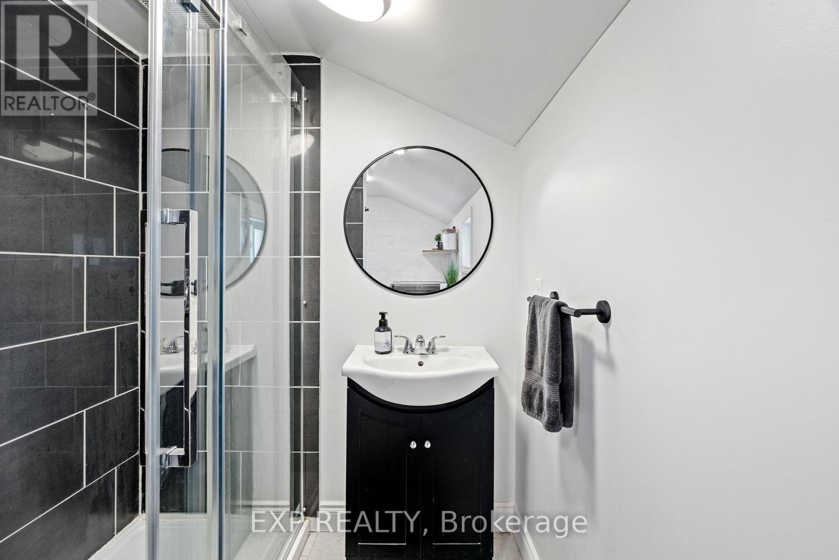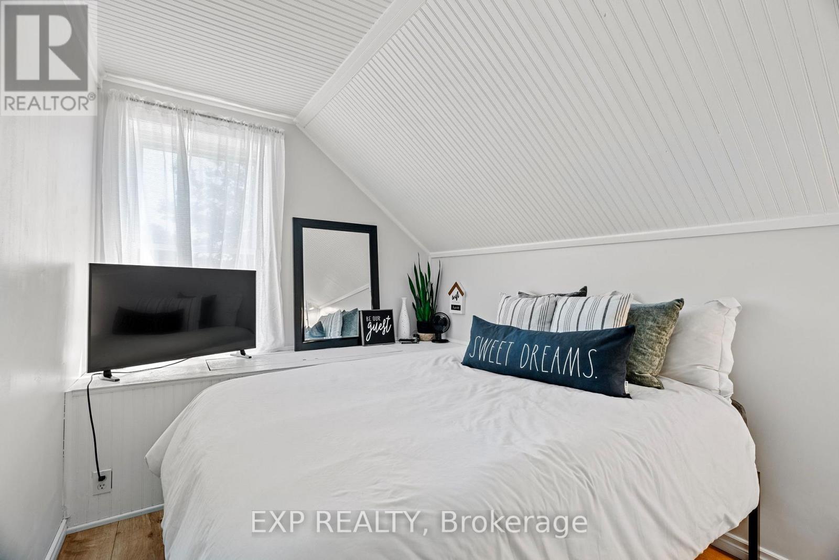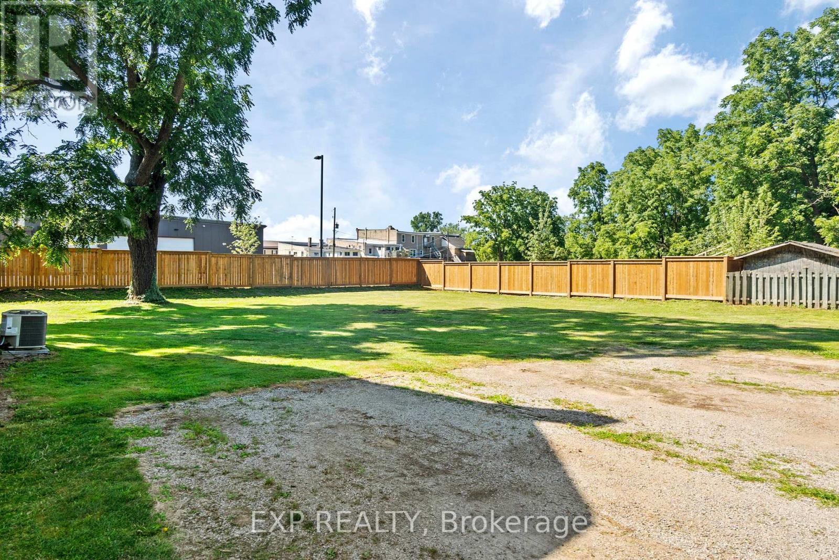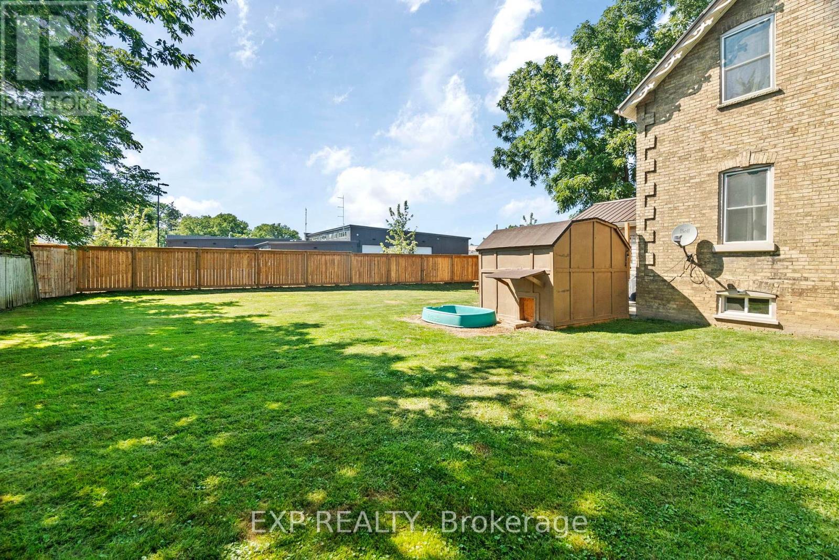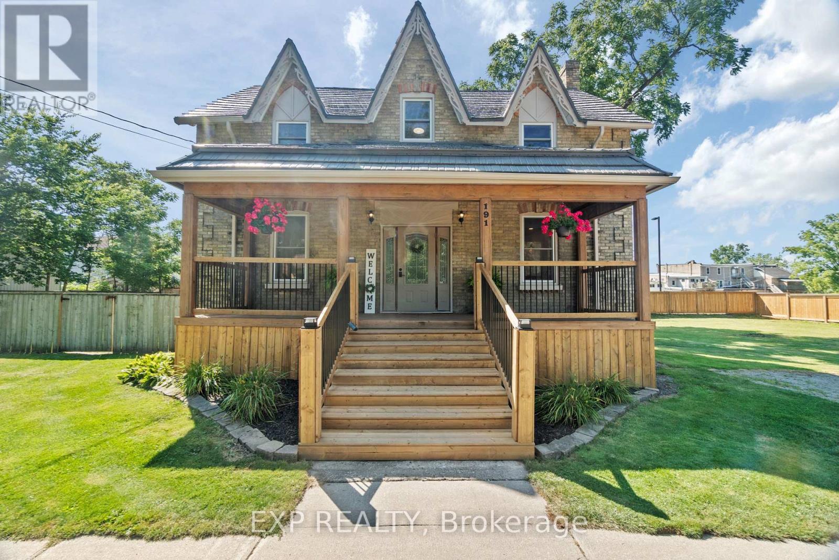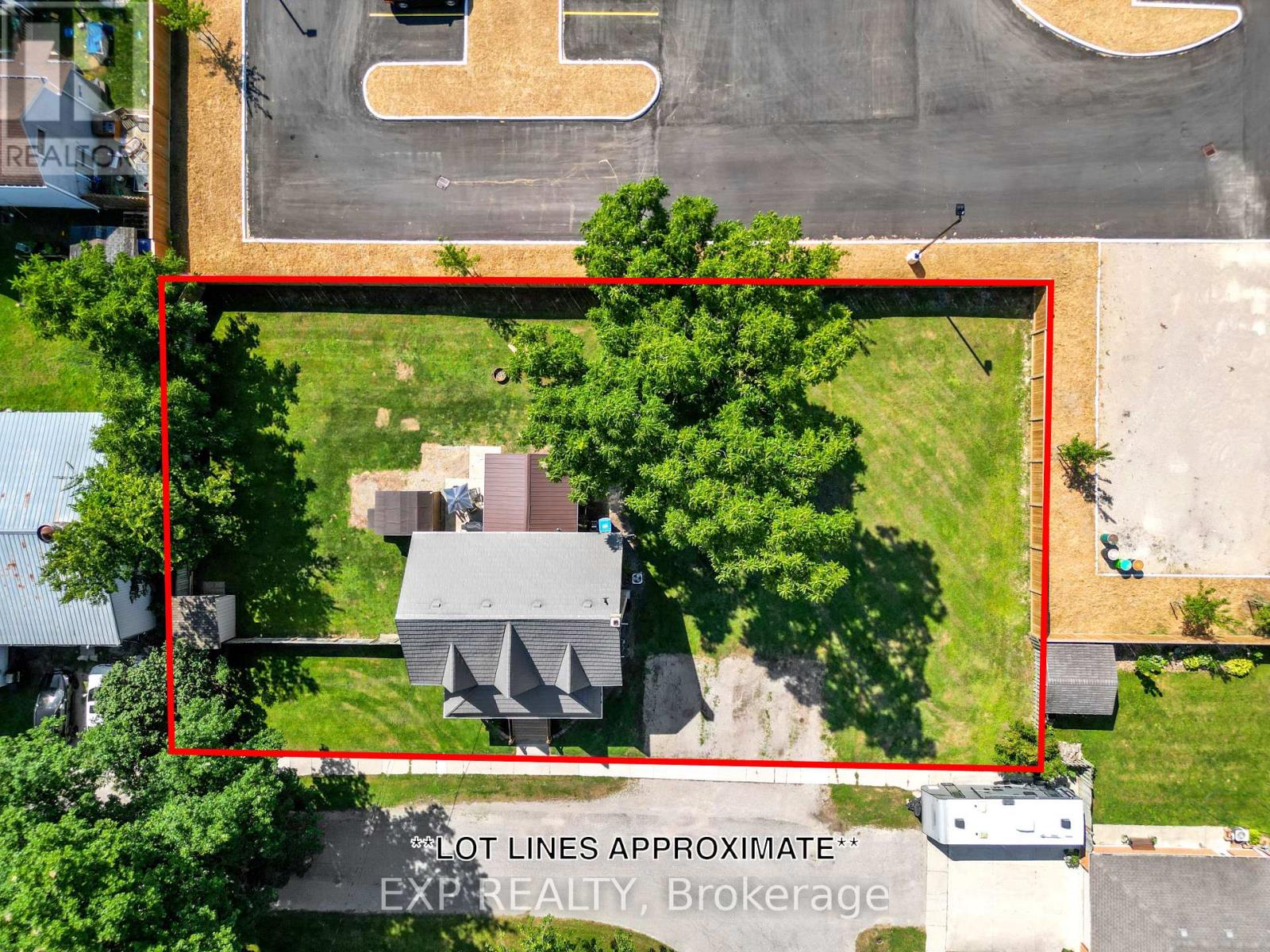191 Catherine Street, North Middlesex (Parkhill), Ontario N0M 2K0 (27933289)
191 Catherine Street North Middlesex, Ontario N0M 2K0
$629,000
THIS DOUBLE-LOT PROPERTY HAS THE POTENTIAL FOR A SEVERANCE OR ADDITIONAL BUSINESS INCOME OPPORTUNITY! Welcome to this stunning 2-story yellow brick home at 191 Catherine Street in Parkhill, Ontario, this is a true show-stopper! Recently renovated, it welcomes you with a breathtaking wooden staircase leading to a charming covered front porch. Upon entering, you're greeted by an open-concept modern kitchen that is a chef's dream. Featuring a spacious island and a walk-in pantry, it's perfect for entertaining. The kitchen boasts all-new appliances, ample cupboard space, and a chic white backsplash that completes the modern kitchen. On the main floor, you'll also find a cozy living room and an adjoining flexible space ideal for an office, exercise room, or additional entertaining area. A stylish 3-piece bathroom with a stunning tiled shower rounds out this level. Upstairs, the home offers three generously sized bedrooms and a luxurious 4-piece bathroom, featuring both a separate shower and a soaking tub for ultimate relaxation. At the back of the home, a mudroom leads to over 700 square feet of dry basement space ideal for storage. Step outside to a large, newly fenced backyard, perfect for gatherings or letting your pets roam free. The backyard also includes two large garden sheds and ample room for a pool, should you desire one. A major highlight is the potential to sever a lot from the north end of the house, as the property sits on a double lot, great investment opportunity! Parkhill is ideally located just a 15-minute drive to the beach, 30 minutes to London, and 45 minutes to the border. The community boasts a beautiful dam and conservation area perfect for boating. Recent improvements to the house include a new furnace/AC (2021), water heater (2024), kitchen appliances (2024), and upgraded electrical service (2017). Don't miss out on this extraordinary home schedule for your viewing today! (id:60297)
Property Details
| MLS® Number | X11980111 |
| Property Type | Single Family |
| Community Name | Parkhill |
| Features | Flat Site, Sump Pump |
| ParkingSpaceTotal | 4 |
| Structure | Deck, Porch, Patio(s) |
Building
| BathroomTotal | 2 |
| BedroomsAboveGround | 3 |
| BedroomsTotal | 3 |
| Age | 100+ Years |
| Appliances | Water Heater, Blinds, Dishwasher, Dryer, Freezer, Microwave, Stove, Washer, Refrigerator |
| BasementDevelopment | Unfinished |
| BasementType | N/a (unfinished) |
| ConstructionStyleAttachment | Detached |
| CoolingType | Central Air Conditioning |
| ExteriorFinish | Brick |
| FireProtection | Controlled Entry |
| FoundationType | Brick |
| HeatingFuel | Natural Gas |
| HeatingType | Forced Air |
| StoriesTotal | 2 |
| SizeInterior | 1499.9875 - 1999.983 Sqft |
| Type | House |
| UtilityWater | Municipal Water |
Parking
| No Garage |
Land
| Acreage | No |
| LandscapeFeatures | Landscaped |
| Sewer | Sanitary Sewer |
| SizeDepth | 163 Ft |
| SizeFrontage | 85 Ft ,10 In |
| SizeIrregular | 85.9 X 163 Ft |
| SizeTotalText | 85.9 X 163 Ft|under 1/2 Acre |
| ZoningDescription | R1 |
Rooms
| Level | Type | Length | Width | Dimensions |
|---|---|---|---|---|
| Second Level | Bedroom | 3.71 m | 2.62 m | 3.71 m x 2.62 m |
| Second Level | Bedroom 2 | 3.5 m | 3.96 m | 3.5 m x 3.96 m |
| Second Level | Primary Bedroom | 3.84 m | 3.96 m | 3.84 m x 3.96 m |
| Second Level | Bathroom | 3.5 m | 2.52 m | 3.5 m x 2.52 m |
| Basement | Utility Room | 9.75 m | 6.7 m | 9.75 m x 6.7 m |
| Lower Level | Mud Room | 2.13 m | 2.74 m | 2.13 m x 2.74 m |
| Ground Level | Living Room | 3.99 m | 3.71 m | 3.99 m x 3.71 m |
| Ground Level | Kitchen | 6.73 m | 5.94 m | 6.73 m x 5.94 m |
| Ground Level | Office | 3.96 m | 2.86 m | 3.96 m x 2.86 m |
| Ground Level | Bathroom | 4.11 m | 2.52 m | 4.11 m x 2.52 m |
Utilities
| Cable | Available |
| Sewer | Installed |
https://www.realtor.ca/real-estate/27933289/191-catherine-street-north-middlesex-parkhill-parkhill
Interested?
Contact us for more information
Gerry Lynn
Salesperson
380 Wellington Street
London, Ontario N6A 5B5
THINKING OF SELLING or BUYING?
We Get You Moving!
Contact Us

About Steve & Julia
With over 40 years of combined experience, we are dedicated to helping you find your dream home with personalized service and expertise.
© 2025 Wiggett Properties. All Rights Reserved. | Made with ❤️ by Jet Branding

