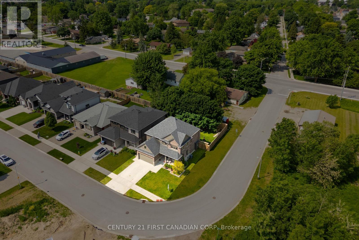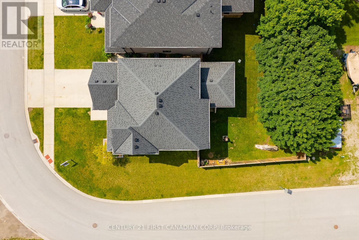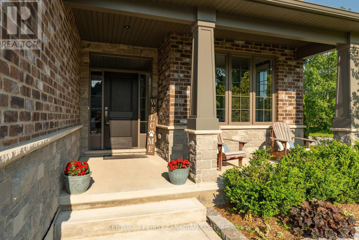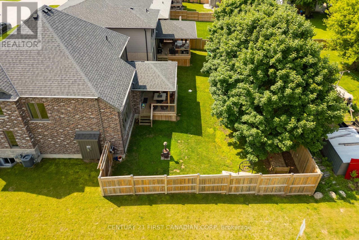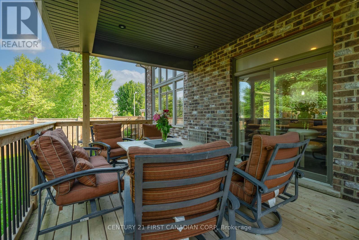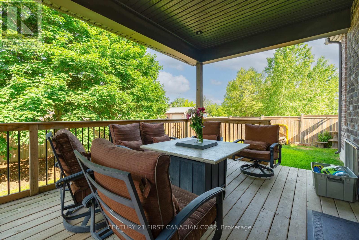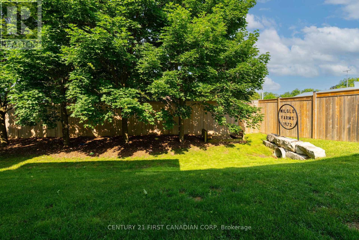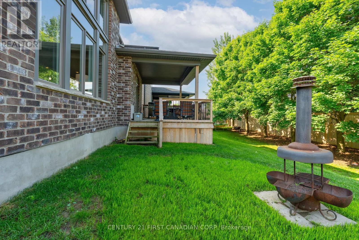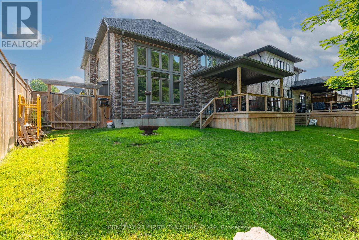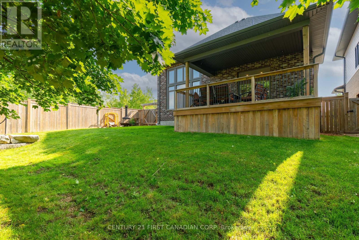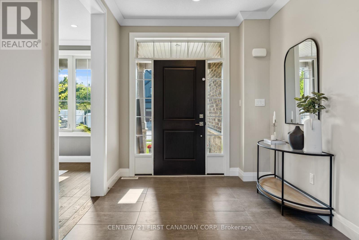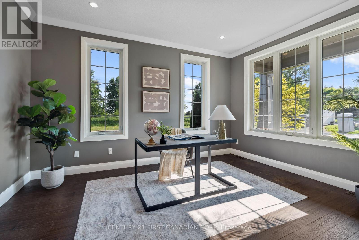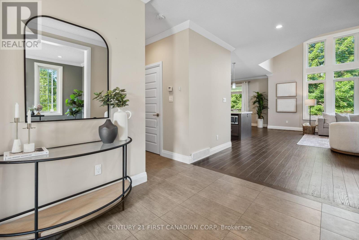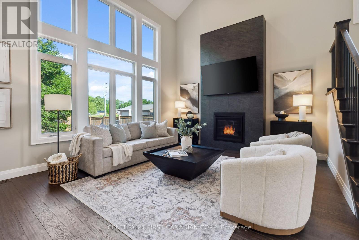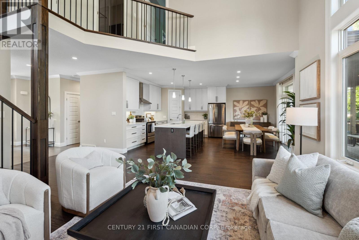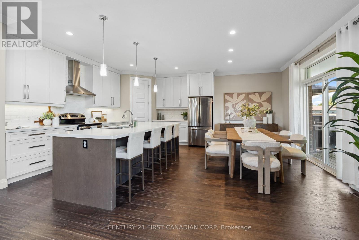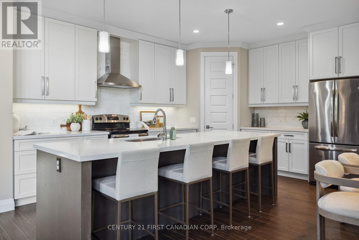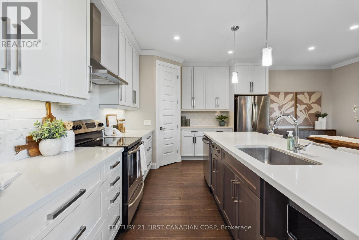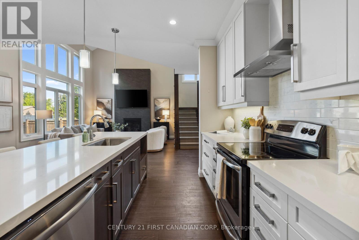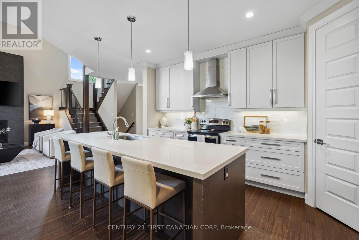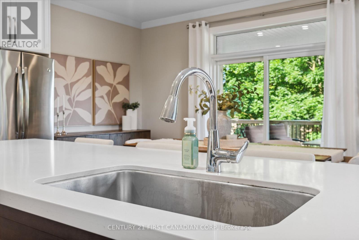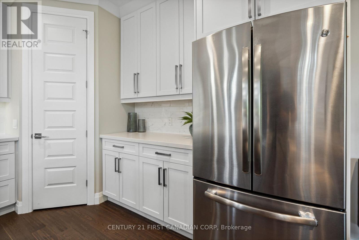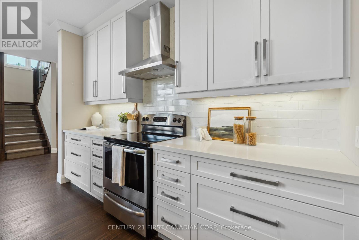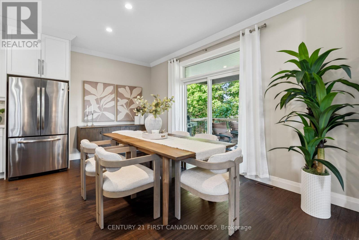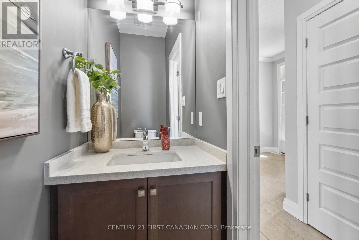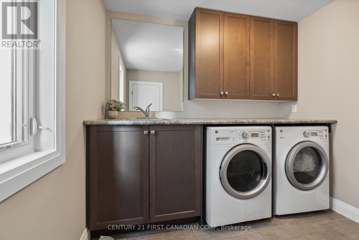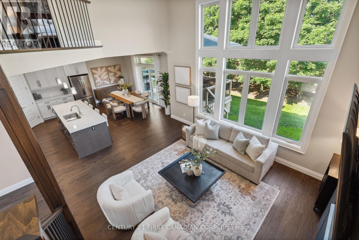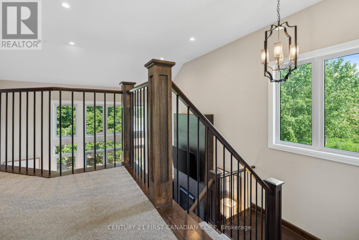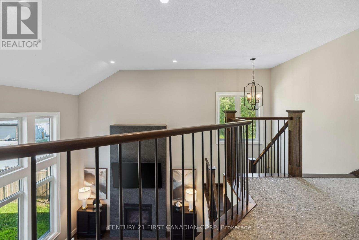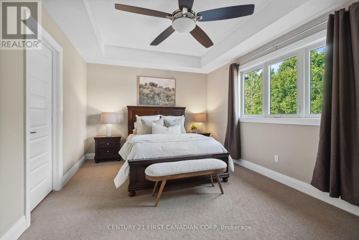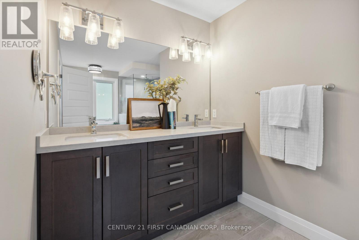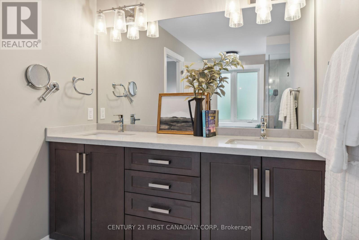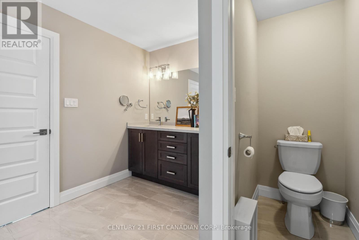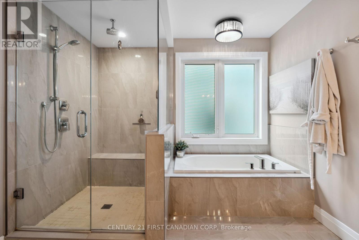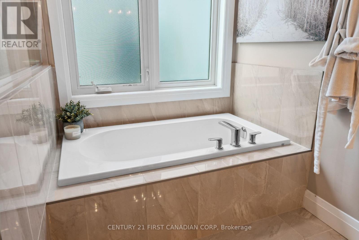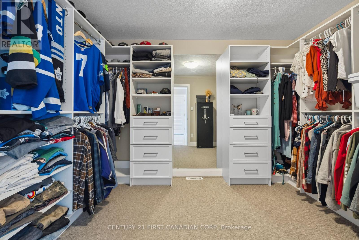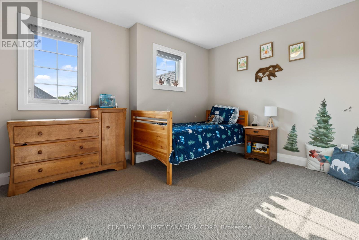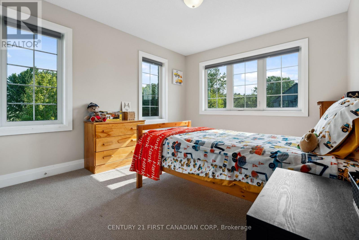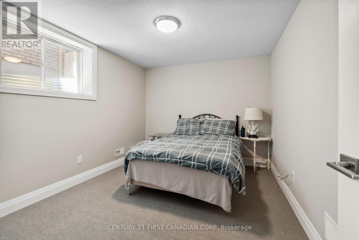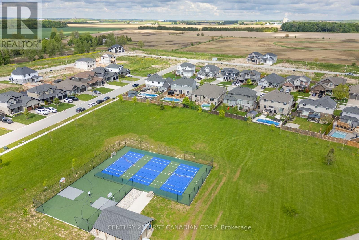191 Spencer Avenue, Lucan Biddulph (Lucan), Ontario N0M 2J0 (28451002)
191 Spencer Avenue Lucan Biddulph, Ontario N0M 2J0
$899,900
Welcome to this beautifully custom designed 3+2 bedroom, 3.5 bathroom home located in the charming town of Lucan on a landscaped corner lot with mature trees and incredible curb appeal. Inside, the bright and open main floor features a stunning white kitchen with quartz countertops, a walk-in pantry, and a oversized 10-foot island overlooking the great room. Floor-to-ceiling windows and a gas fireplace add warmth and grandeur, with a striking two-storey ceiling bringing in even more natural light. Off the dinette, step onto a covered back deck, perfect for enjoying the outdoors in comfort. Conveniently located off the garage is a functional mudroom with main floor laundry and a powder room. The main floor also includes a sun-filled office or den with wraparound windows ideal for working from home. Upstairs, the spacious primary retreat features an elegant tray ceiling, a luxury ensuite with double sinks, a soaker tub, oversized shower, and private water closet. An oversized walk-in closet elevates the space with custom built ins. Two additional specious bedrooms and a full bathroom complete the second floor. The finished lower level offers excellent additional living space, including a rec-room, full bath, a guest bedroom, and a home gym ( or additional 5th bedroom).This thoughtfully custom designed home combines luxury, comfort, and practicality in one of the area's most desirable settings. Located in a thriving, family-friendly community, surrounded by parks and recreational amenities, this move-in-ready home checks all the boxes-- you wont find anything else like this, truly must-see! (id:60297)
Property Details
| MLS® Number | X12212630 |
| Property Type | Single Family |
| Community Name | Lucan |
| ParkingSpaceTotal | 4 |
| Structure | Deck, Porch |
Building
| BathroomTotal | 4 |
| BedroomsAboveGround | 3 |
| BedroomsBelowGround | 1 |
| BedroomsTotal | 4 |
| Amenities | Fireplace(s) |
| Appliances | Dishwasher, Dryer, Microwave, Stove, Washer, Refrigerator |
| BasementDevelopment | Finished |
| BasementType | N/a (finished) |
| ConstructionStyleAttachment | Detached |
| CoolingType | Central Air Conditioning |
| ExteriorFinish | Brick, Vinyl Siding |
| FireplacePresent | Yes |
| FireplaceTotal | 1 |
| FoundationType | Concrete, Poured Concrete |
| HalfBathTotal | 1 |
| HeatingFuel | Natural Gas |
| HeatingType | Forced Air |
| StoriesTotal | 2 |
| SizeInterior | 2500 - 3000 Sqft |
| Type | House |
| UtilityWater | Municipal Water |
Parking
| Attached Garage | |
| Garage |
Land
| Acreage | No |
| Sewer | Sanitary Sewer |
| SizeDepth | 105 Ft ,2 In |
| SizeFrontage | 48 Ft ,3 In |
| SizeIrregular | 48.3 X 105.2 Ft |
| SizeTotalText | 48.3 X 105.2 Ft |
Rooms
| Level | Type | Length | Width | Dimensions |
|---|---|---|---|---|
| Second Level | Bathroom | 1.58 m | 2.56 m | 1.58 m x 2.56 m |
| Second Level | Primary Bedroom | 4.96 m | 3.35 m | 4.96 m x 3.35 m |
| Second Level | Bedroom 2 | 4.08 m | 2.86 m | 4.08 m x 2.86 m |
| Second Level | Bedroom 3 | 3.35 m | 3.68 m | 3.35 m x 3.68 m |
| Second Level | Bathroom | 4.26 m | 3.01 m | 4.26 m x 3.01 m |
| Main Level | Kitchen | 4.6 m | 3.48 m | 4.6 m x 3.48 m |
| Main Level | Dining Room | 4.6 m | 3.35 m | 4.6 m x 3.35 m |
| Main Level | Great Room | 5.6 m | 4.26 m | 5.6 m x 4.26 m |
| Main Level | Den | 3.29 m | 4.45 m | 3.29 m x 4.45 m |
| Main Level | Foyer | 2.13 m | 3.35 m | 2.13 m x 3.35 m |
| Main Level | Laundry Room | 2.68 m | 2.1 m | 2.68 m x 2.1 m |
https://www.realtor.ca/real-estate/28451002/191-spencer-avenue-lucan-biddulph-lucan-lucan
Interested?
Contact us for more information
Tasha Hamilton
Salesperson
THINKING OF SELLING or BUYING?
We Get You Moving!
Contact Us

About Steve & Julia
With over 40 years of combined experience, we are dedicated to helping you find your dream home with personalized service and expertise.
© 2025 Wiggett Properties. All Rights Reserved. | Made with ❤️ by Jet Branding


