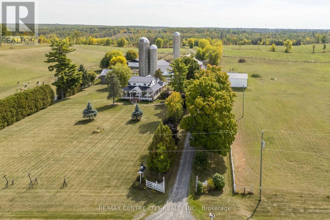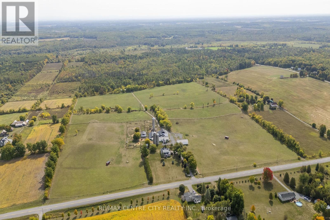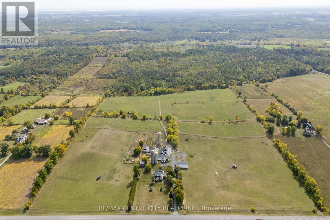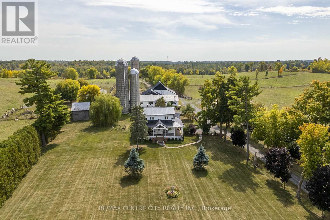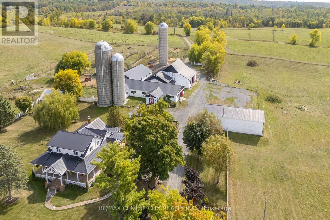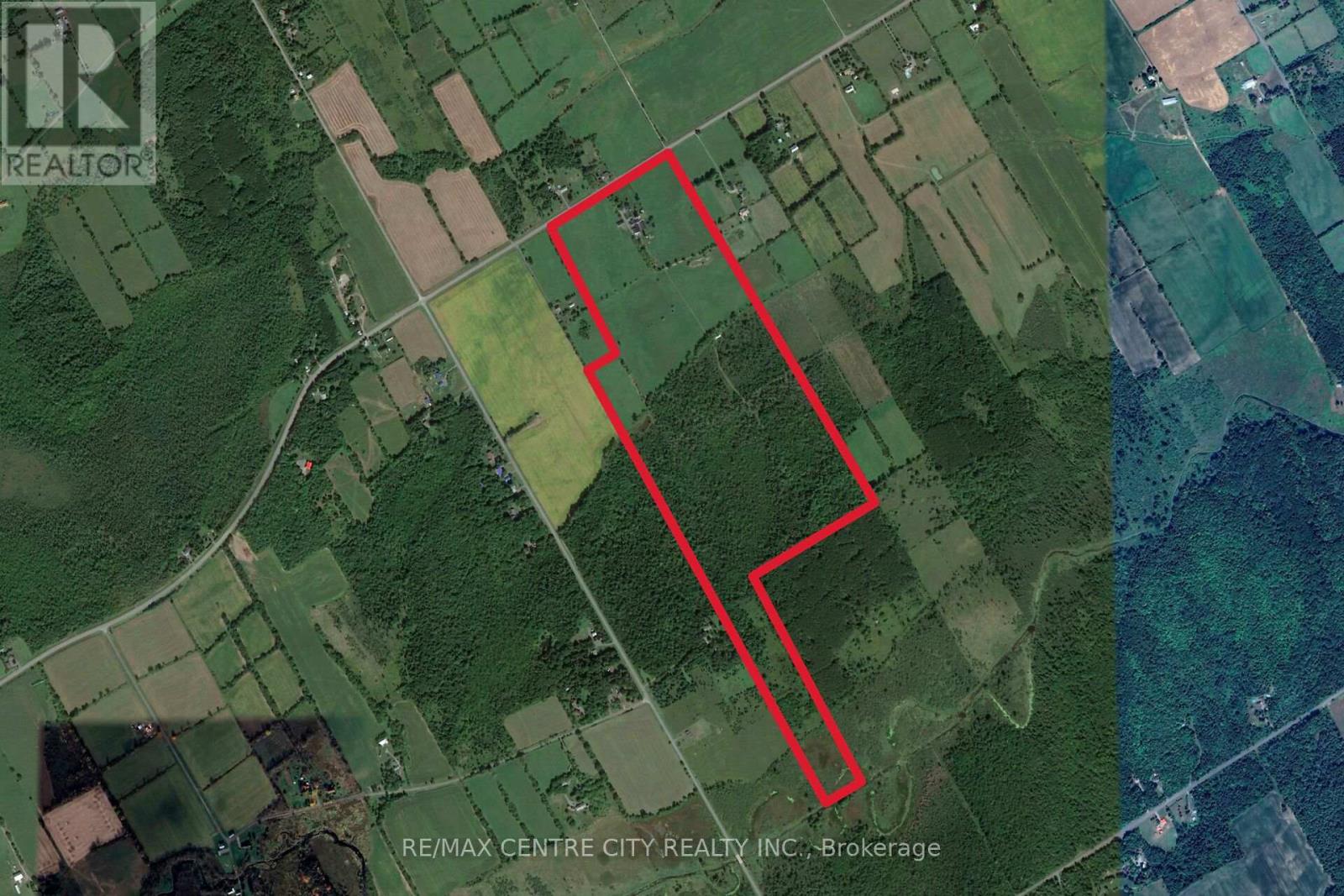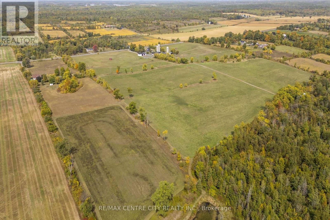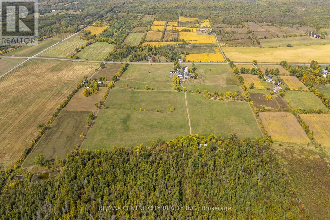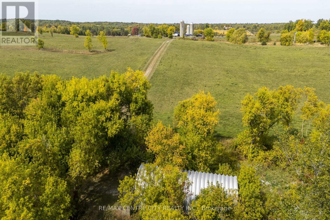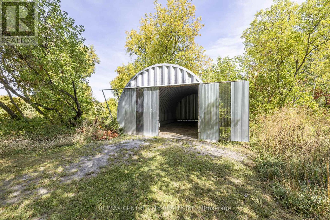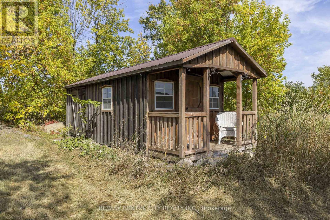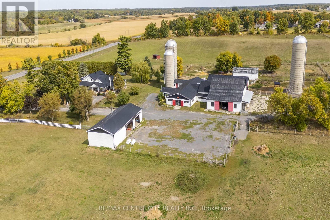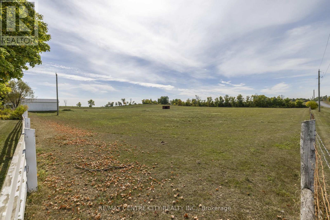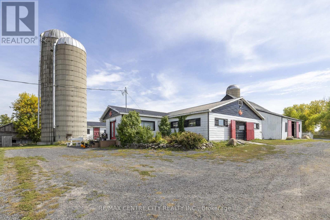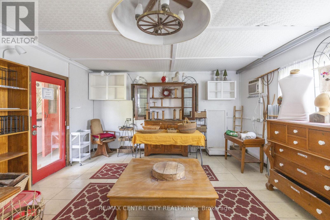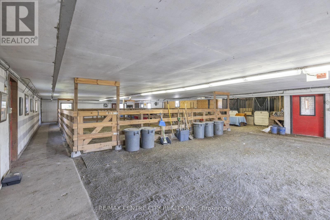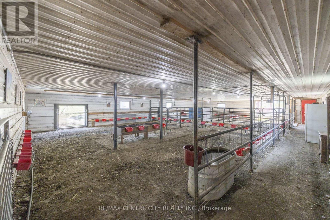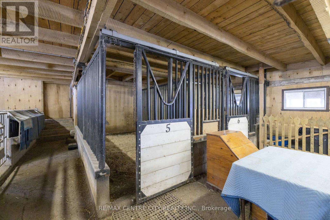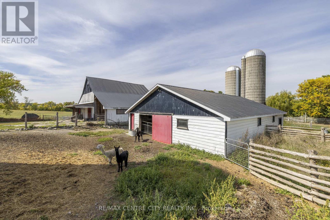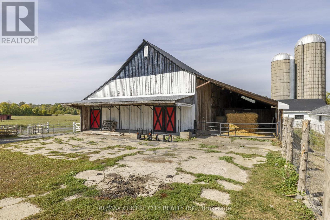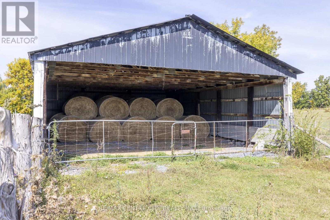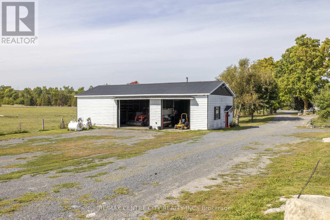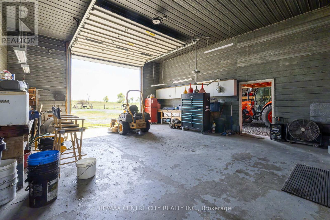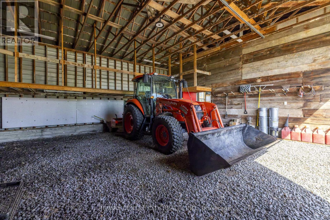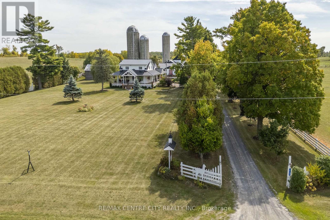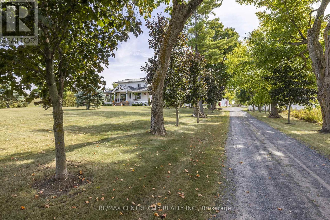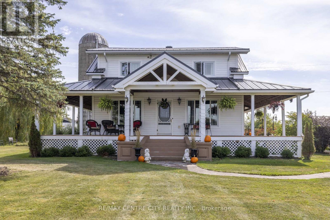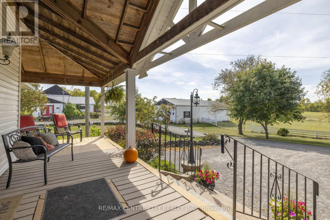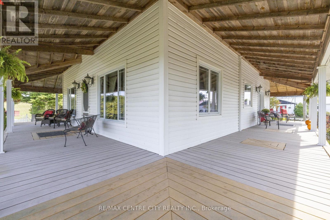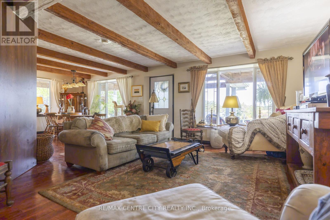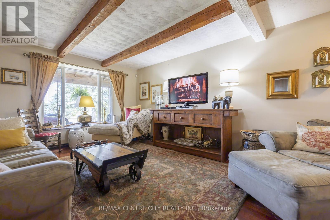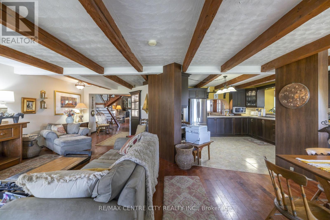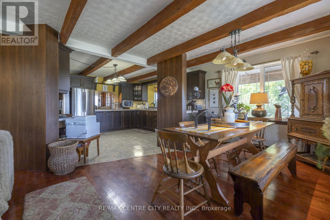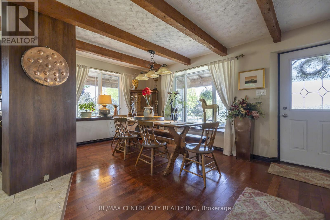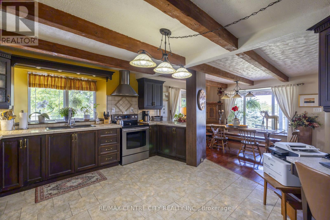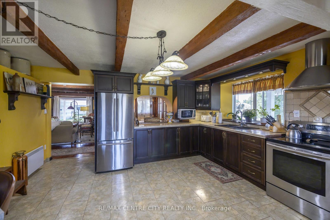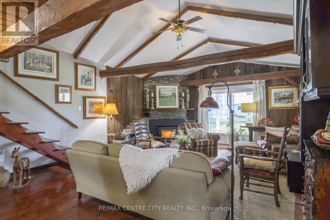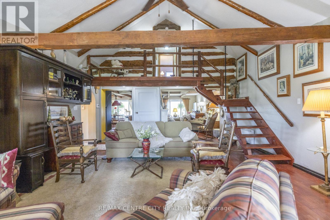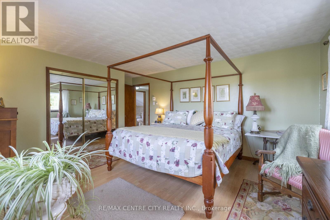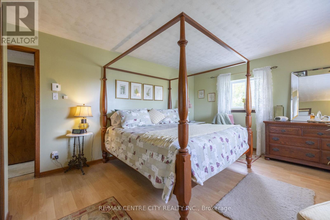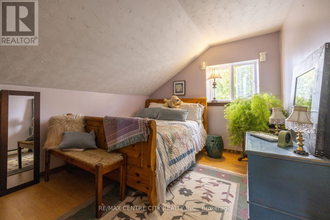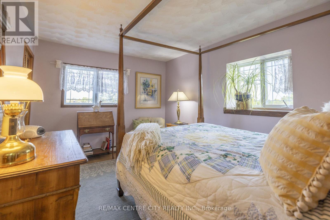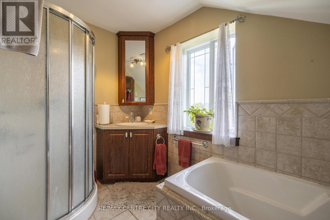19152 County Road 25, South Glengarry, Ontario K0C 1B0 (28904883)
19152 County Road 25 South Glengarry, Ontario K0C 1B0
$1,298,900
Welcome to Split Rock Alpacas, one of the most picturesque farms in South Glengarry, featured in CTV's 2024 season of the Amazing Race! This 137.5 acre farm is privately set on a paved road in between Alexandria & Cornwall, just over an hour to both Ottawa and Montreal. Featuring a well maintained 3 bedroom, 2 bathroom Century home with a beautiful wrap-around porch, a heated shop, a large barn complex with silos and 2 storage buildings, this farm would make for a great spot to move your family, livestock and/or business to! The large land base is made up of ~45 cleared acres that are made up of a productive Eamer Loam and which feature ~20 acres that are professionally fenced and suitable for many types of livestock, from the resident Alpacas, to sheep, to goats, to horses to cows etc! And with ~25 acres that are in hay you will be set up to grow your own hay for the winter! East of the barn complex you will find a small fruit orchard with a pond and cabin. There is also a large (~85+ acres) mixed forest that features a system of trails, a second pond and a 25' x 50' steel storage building. The ~10,000 sqft barn complex and accompanying 30' x 40' hay storage building are set up with yards & gates to make it easy to handle your livestock. The barn also features a small section with heated floors that was used as an on-farm store! The 65' x 30' shop with heated section and storage section is great to work on your vehicles/equipment or for additional storage needs. The bright and spacious farmhouse has seen many updates over the years; steel roof, windows, upstairs bathroom with heated floors & soaker tub. The main floor features an open concept living/dining/kitchen area, a family room that has a fireplace and vaulted ceilings, and a 3pc bathroom. The upstairs has 3 large bedrooms, including the master bedroom with walk-in closet, and a 4 pc bathroom. The possibilities on this farm are endless, this farm has something for everyone, come and see it for yourself! (id:60297)
Property Details
| MLS® Number | X12422930 |
| Property Type | Single Family |
| Community Name | 723 - South Glengarry (Charlottenburgh) Twp |
| CommunityFeatures | School Bus |
| Features | Wooded Area, Country Residential |
| ParkingSpaceTotal | 20 |
| Structure | Porch, Barn, Barn, Barn, Workshop, Shed |
Building
| BathroomTotal | 2 |
| BedroomsAboveGround | 3 |
| BedroomsTotal | 3 |
| Age | 100+ Years |
| Amenities | Fireplace(s) |
| Appliances | Water Heater, Dryer, Microwave, Stove, Washer, Refrigerator |
| BasementDevelopment | Unfinished |
| BasementType | Partial (unfinished) |
| CoolingType | None |
| ExteriorFinish | Vinyl Siding |
| FireplacePresent | Yes |
| FireplaceTotal | 1 |
| FoundationType | Stone |
| HeatingFuel | Electric |
| HeatingType | Baseboard Heaters |
| StoriesTotal | 2 |
| SizeInterior | 2000 - 2500 Sqft |
| Type | House |
| UtilityWater | Drilled Well |
Parking
| No Garage |
Land
| Acreage | Yes |
| FenceType | Partially Fenced, Fenced Yard |
| LandscapeFeatures | Landscaped |
| Sewer | Septic System |
| SizeDepth | 3505 Ft |
| SizeFrontage | 1280 Ft |
| SizeIrregular | 1280 X 3505 Ft |
| SizeTotalText | 1280 X 3505 Ft|100+ Acres |
| SoilType | Loam |
| ZoningDescription | Agricultural |
Rooms
| Level | Type | Length | Width | Dimensions |
|---|---|---|---|---|
| Second Level | Primary Bedroom | 4.05 m | 5.21 m | 4.05 m x 5.21 m |
| Second Level | Bedroom | 4.05 m | 3.23 m | 4.05 m x 3.23 m |
| Second Level | Bedroom | 3.1 m | 4.2 m | 3.1 m x 4.2 m |
| Second Level | Bathroom | 3.1 m | 2.07 m | 3.1 m x 2.07 m |
| Main Level | Foyer | 1.55 m | 1.34 m | 1.55 m x 1.34 m |
| Main Level | Living Room | 6.52 m | 5.39 m | 6.52 m x 5.39 m |
| Main Level | Kitchen | 4.75 m | 5.51 m | 4.75 m x 5.51 m |
| Main Level | Dining Room | 2.77 m | 3.77 m | 2.77 m x 3.77 m |
| Main Level | Family Room | 7.52 m | 4.99 m | 7.52 m x 4.99 m |
| Main Level | Bathroom | 1.85 m | 3.32 m | 1.85 m x 3.32 m |
Utilities
| Cable | Installed |
| Electricity | Installed |
Interested?
Contact us for more information
Arjan Leeuwerke
Broker
THINKING OF SELLING or BUYING?
We Get You Moving!
Contact Us

About Steve & Julia
With over 40 years of combined experience, we are dedicated to helping you find your dream home with personalized service and expertise.
© 2025 Wiggett Properties. All Rights Reserved. | Made with ❤️ by Jet Branding
