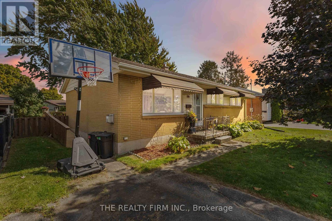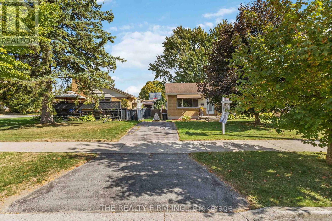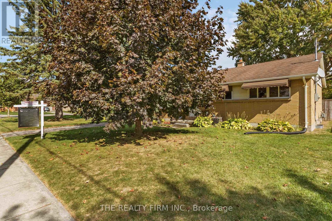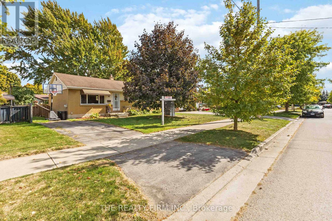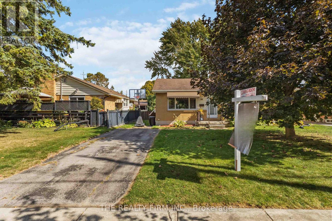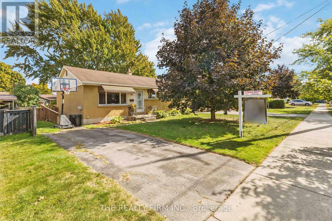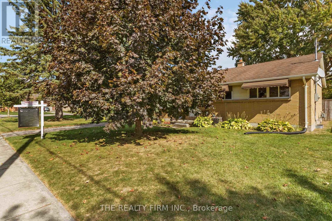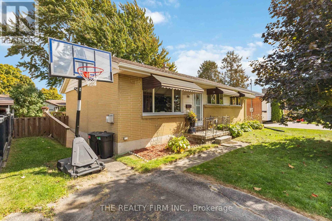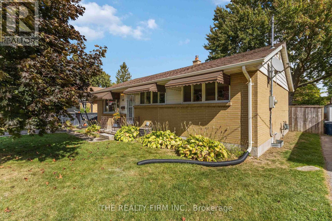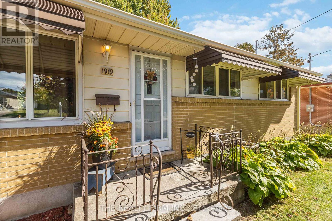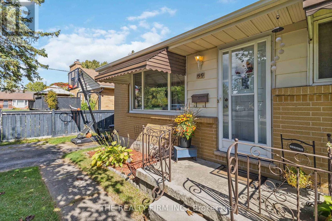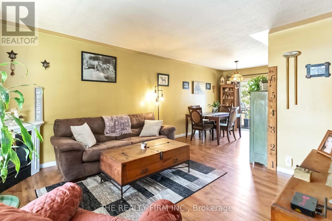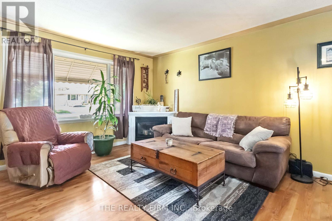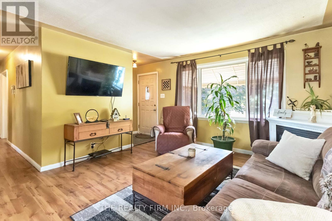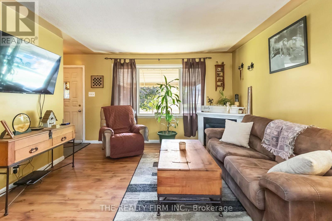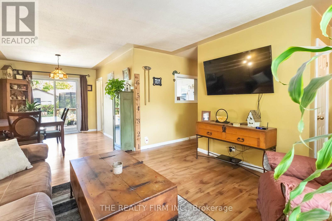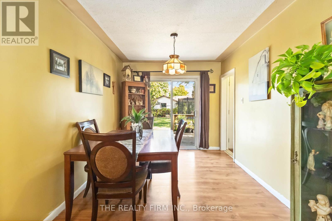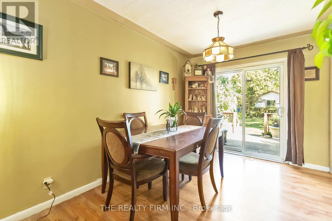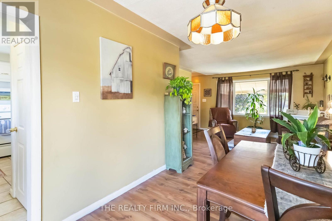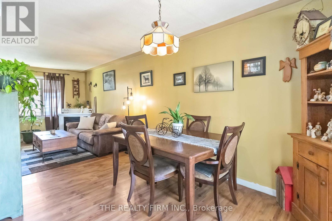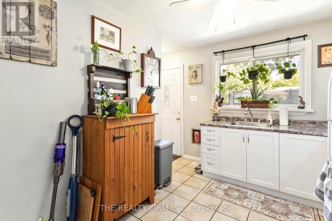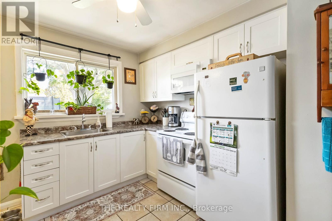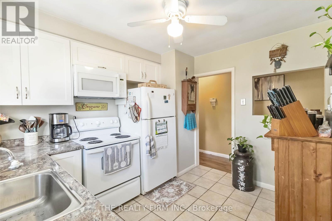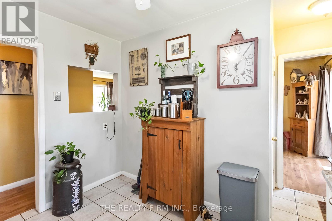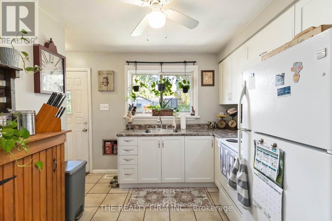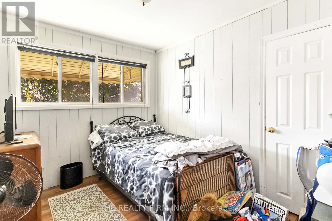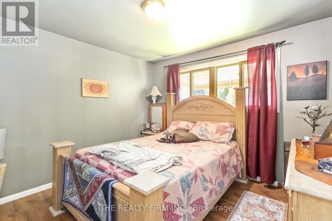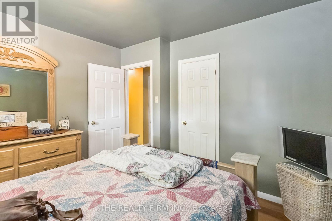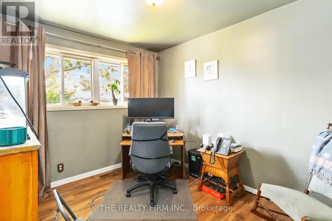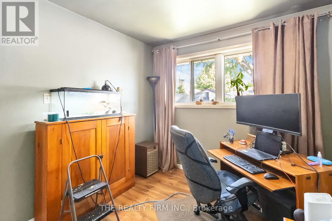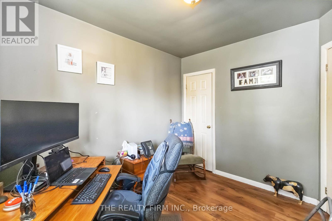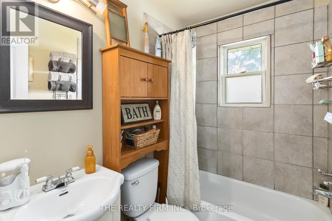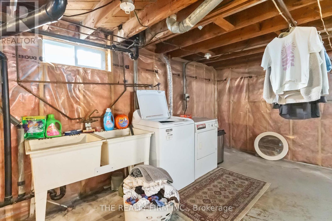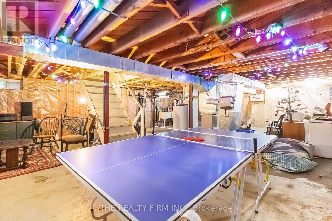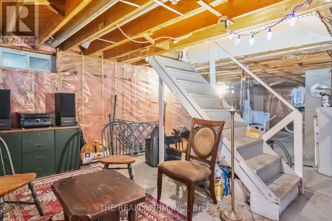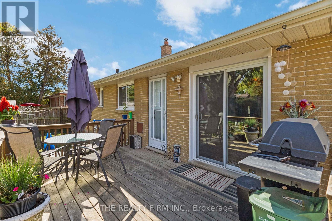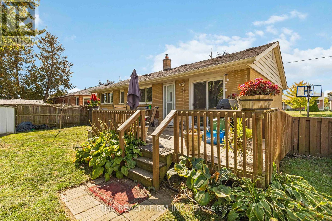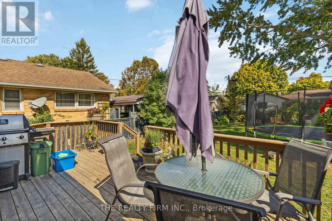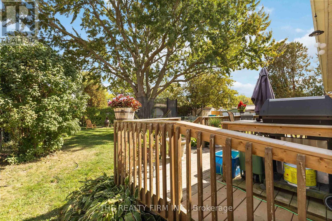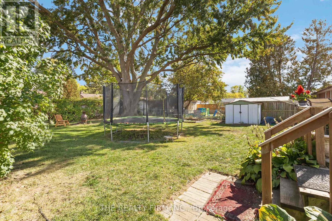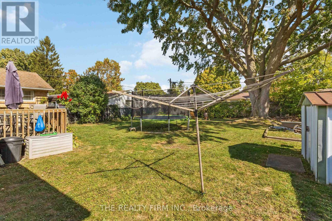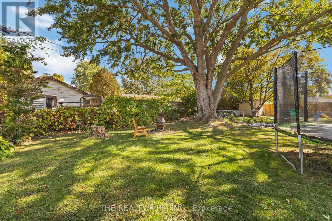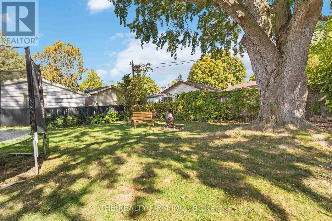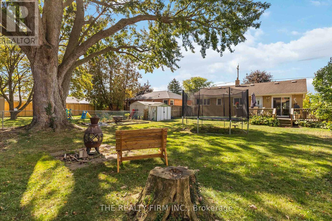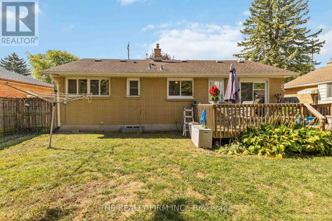1919 Duluth Crescent, London East (East I), Ontario N5V 1H6 (28965366)
1919 Duluth Crescent London East, Ontario N5V 1H6
$450,000
Attention First-Time Buyers, Investors, and downsizers! Welcome to 1919 Duluth Crescent, a charming 3-bedroom, 1-bath ranch bungalow tucked away on a quiet dead-end cul-de-sac in the highly desirable Argyle neighborhood just 15 minutes from the 401. This solidly built home offers comfortable, convenient layout with room to grow waiting for your personal touch. The main floor boasts a bright, updated kitchen (2020), three generously sized bedrooms, a spacious dining area, and a cozy gas fireplace in the living room that is perfect for relaxing evenings and holiday get togethers. Patio doors from the dining area open to a large deck, providing effortless access to the fully fenced backyard creating the ideal space for entertaining or enjoying your outdoor oasis. A ramped rear entrance adds convenient access to the main floor living space making this home a great choice for those looking for a condo alternative with minimal stairs. The unfinished basement offers endless possibilities to expand with additional living space, bedrooms, or a recreation area. Ideally located near Clark Road Secondary School, shopping centers, and a wide range of amenities, this home offers the perfect balance of peaceful suburban living with urban convenience. Don't miss out schedule your private showing today! (id:60297)
Property Details
| MLS® Number | X12451404 |
| Property Type | Single Family |
| Community Name | East I |
| AmenitiesNearBy | Park, Public Transit, Schools |
| EquipmentType | Water Heater - Gas, Water Heater |
| Features | Flat Site, Dry, Carpet Free, Sump Pump |
| ParkingSpaceTotal | 2 |
| RentalEquipmentType | Water Heater - Gas, Water Heater |
| Structure | Deck, Shed |
Building
| BathroomTotal | 1 |
| BedroomsAboveGround | 3 |
| BedroomsTotal | 3 |
| Age | 51 To 99 Years |
| Amenities | Fireplace(s) |
| Appliances | Water Heater, Water Meter, Dryer, Microwave, Stove, Washer, Refrigerator |
| ArchitecturalStyle | Bungalow |
| BasementDevelopment | Unfinished |
| BasementType | N/a (unfinished) |
| ConstructionStyleAttachment | Detached |
| CoolingType | Central Air Conditioning |
| ExteriorFinish | Brick |
| FireplacePresent | Yes |
| FireplaceTotal | 1 |
| FoundationType | Concrete |
| HeatingFuel | Natural Gas |
| HeatingType | Forced Air |
| StoriesTotal | 1 |
| SizeInterior | 700 - 1100 Sqft |
| Type | House |
| UtilityWater | Municipal Water |
Parking
| No Garage |
Land
| Acreage | No |
| FenceType | Fenced Yard |
| LandAmenities | Park, Public Transit, Schools |
| Sewer | Sanitary Sewer |
| SizeDepth | 125 Ft |
| SizeFrontage | 52 Ft |
| SizeIrregular | 52 X 125 Ft |
| SizeTotalText | 52 X 125 Ft|under 1/2 Acre |
| ZoningDescription | R1-7 |
Rooms
| Level | Type | Length | Width | Dimensions |
|---|---|---|---|---|
| Basement | Other | 10.72 m | 7.3 m | 10.72 m x 7.3 m |
| Main Level | Kitchen | 2.8 m | 3.36 m | 2.8 m x 3.36 m |
| Main Level | Dining Room | 2.72 m | 3.36 m | 2.72 m x 3.36 m |
| Main Level | Living Room | 5.02 m | 4.18 m | 5.02 m x 4.18 m |
| Main Level | Primary Bedroom | 3.33 m | 3.36 m | 3.33 m x 3.36 m |
| Main Level | Bedroom 2 | 2.62 m | 3.06 m | 2.62 m x 3.06 m |
| Main Level | Bedroom 3 | 2.82 m | 3.36 m | 2.82 m x 3.36 m |
| Main Level | Bathroom | 1.51 m | 2.22 m | 1.51 m x 2.22 m |
Utilities
| Cable | Installed |
| Electricity | Installed |
| Sewer | Installed |
https://www.realtor.ca/real-estate/28965366/1919-duluth-crescent-london-east-east-i-east-i
Interested?
Contact us for more information
David Dykeman
Salesperson
THINKING OF SELLING or BUYING?
We Get You Moving!
Contact Us

About Steve & Julia
With over 40 years of combined experience, we are dedicated to helping you find your dream home with personalized service and expertise.
© 2025 Wiggett Properties. All Rights Reserved. | Made with ❤️ by Jet Branding
