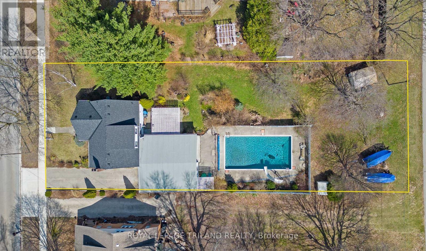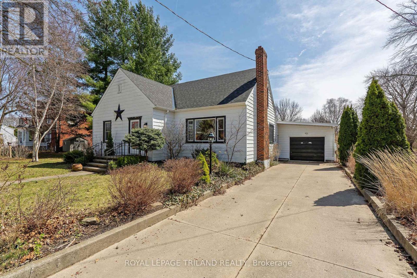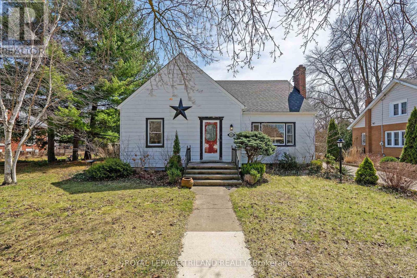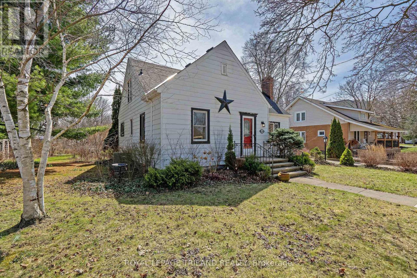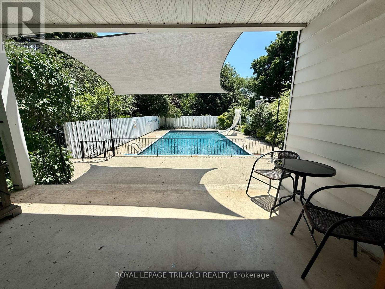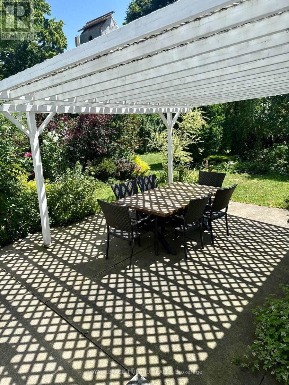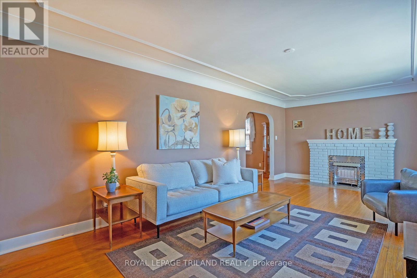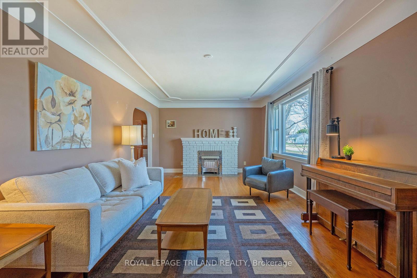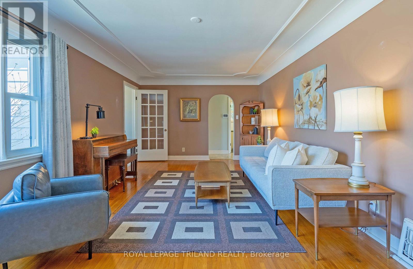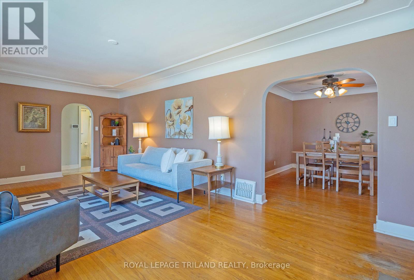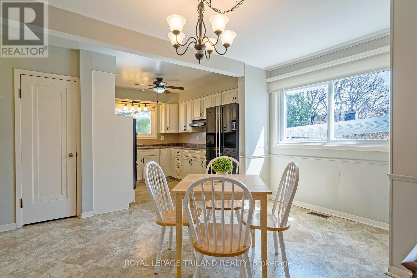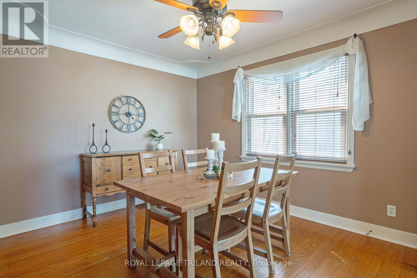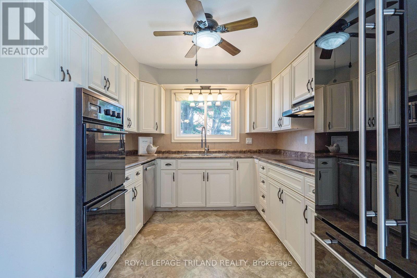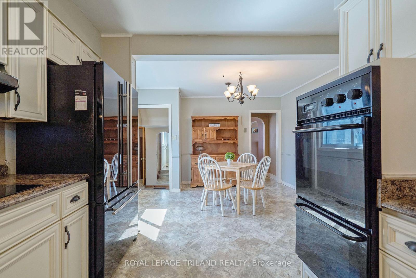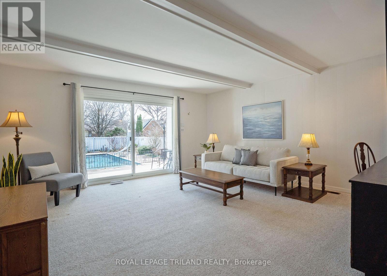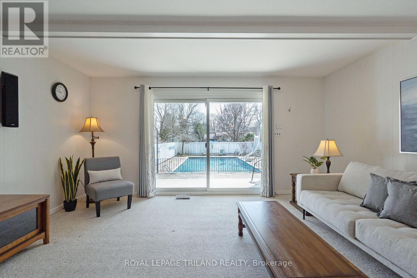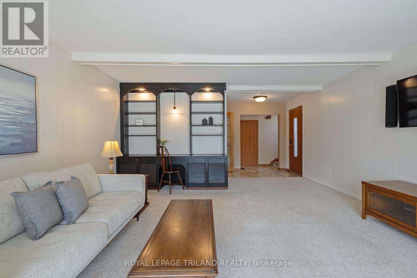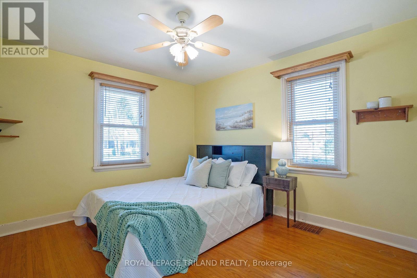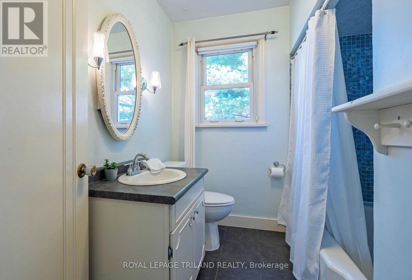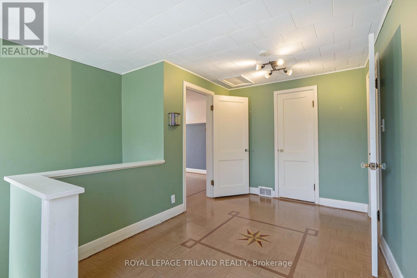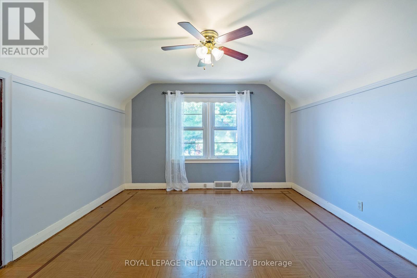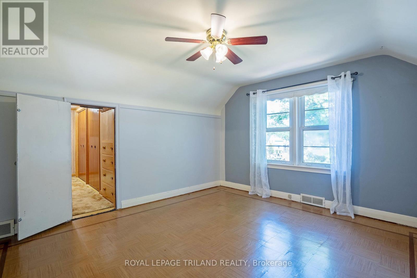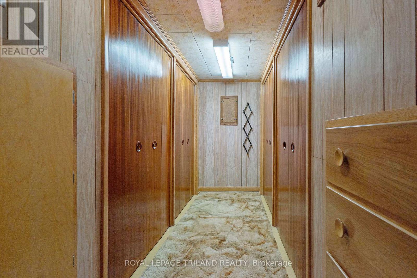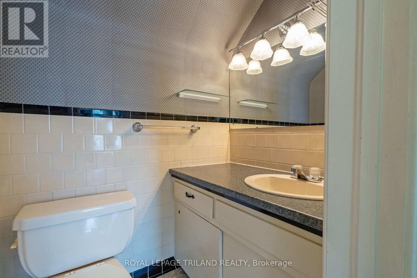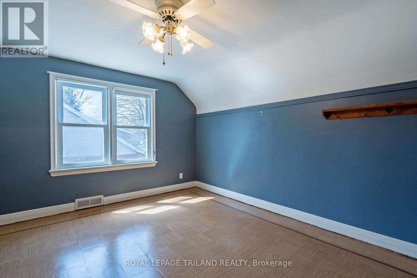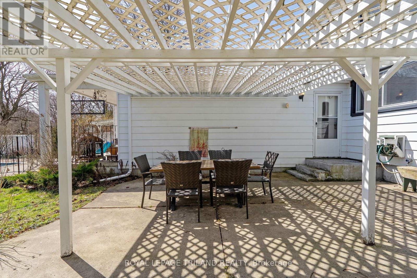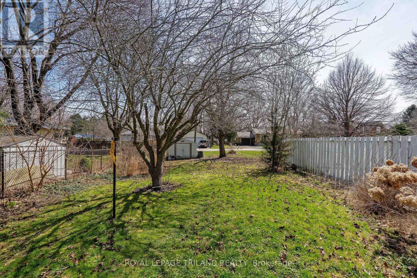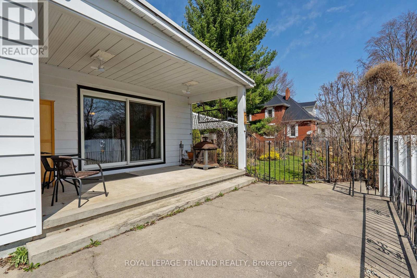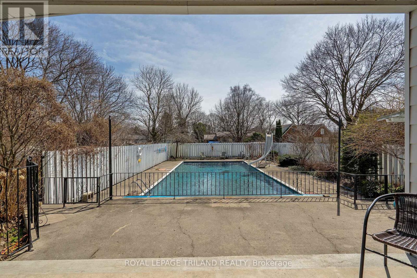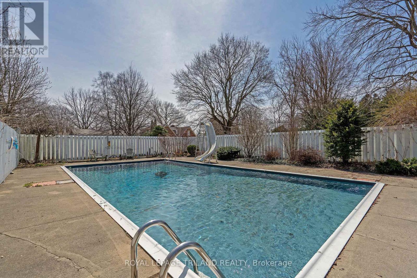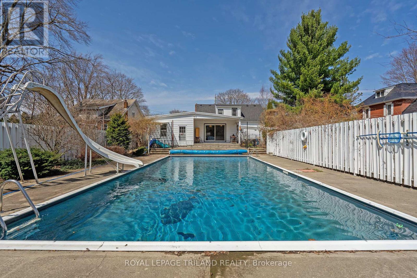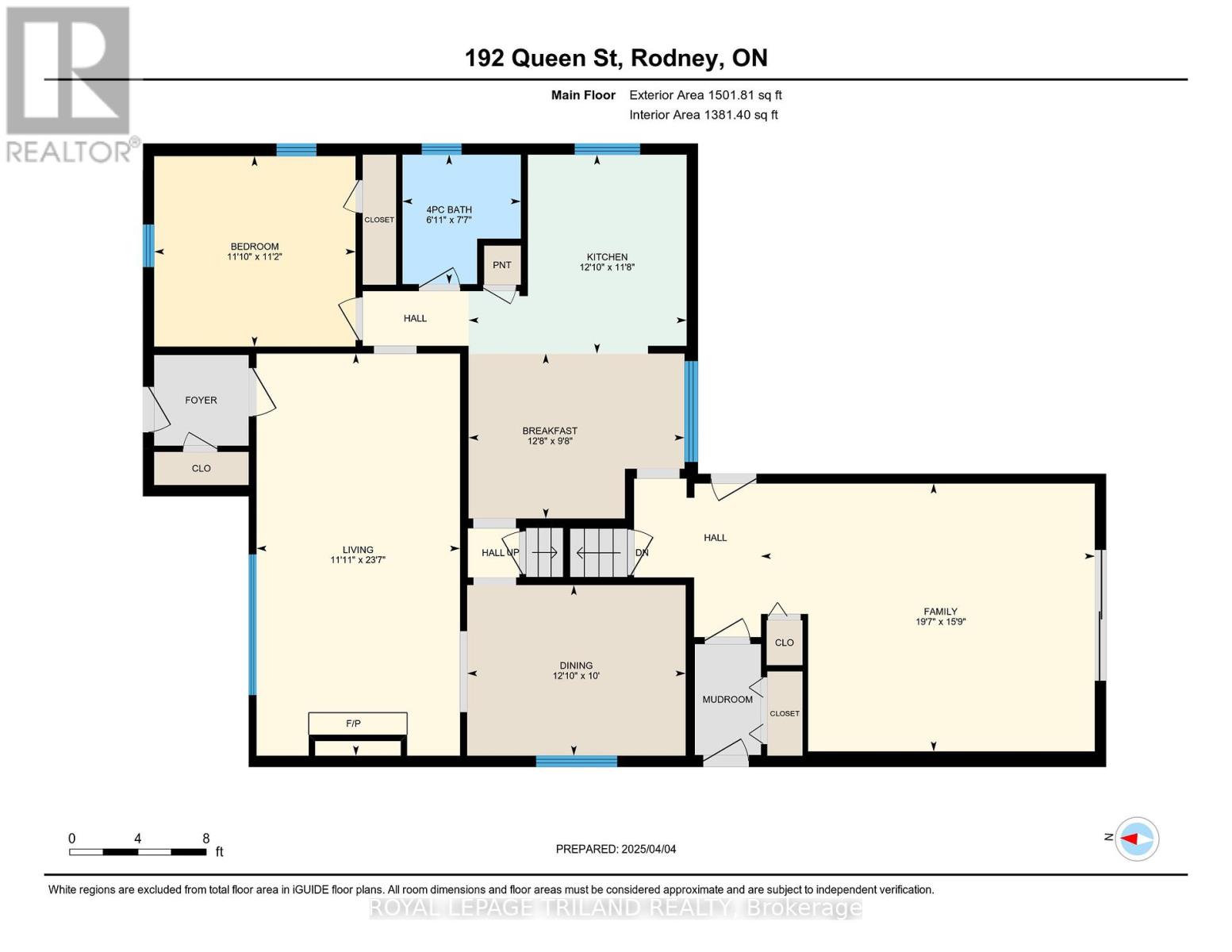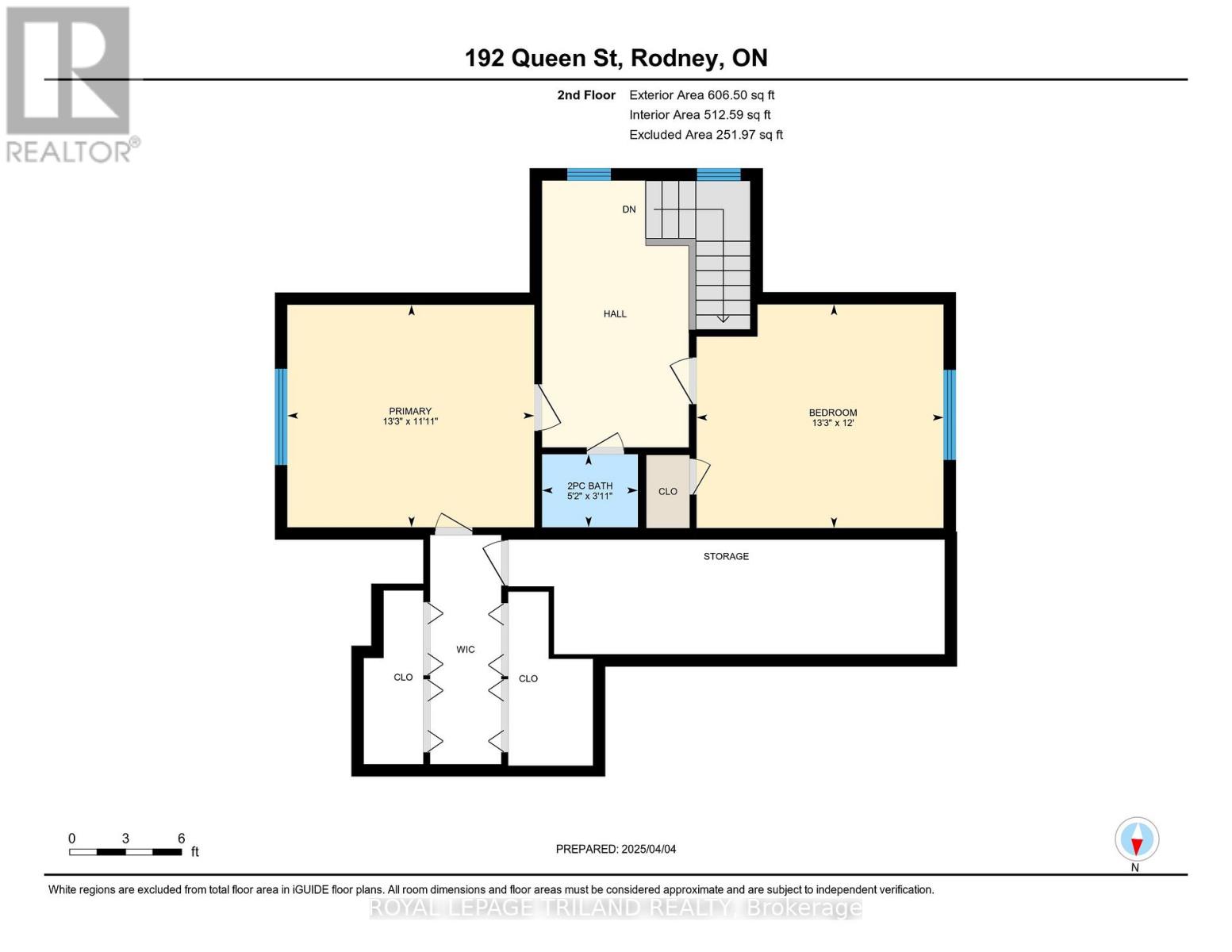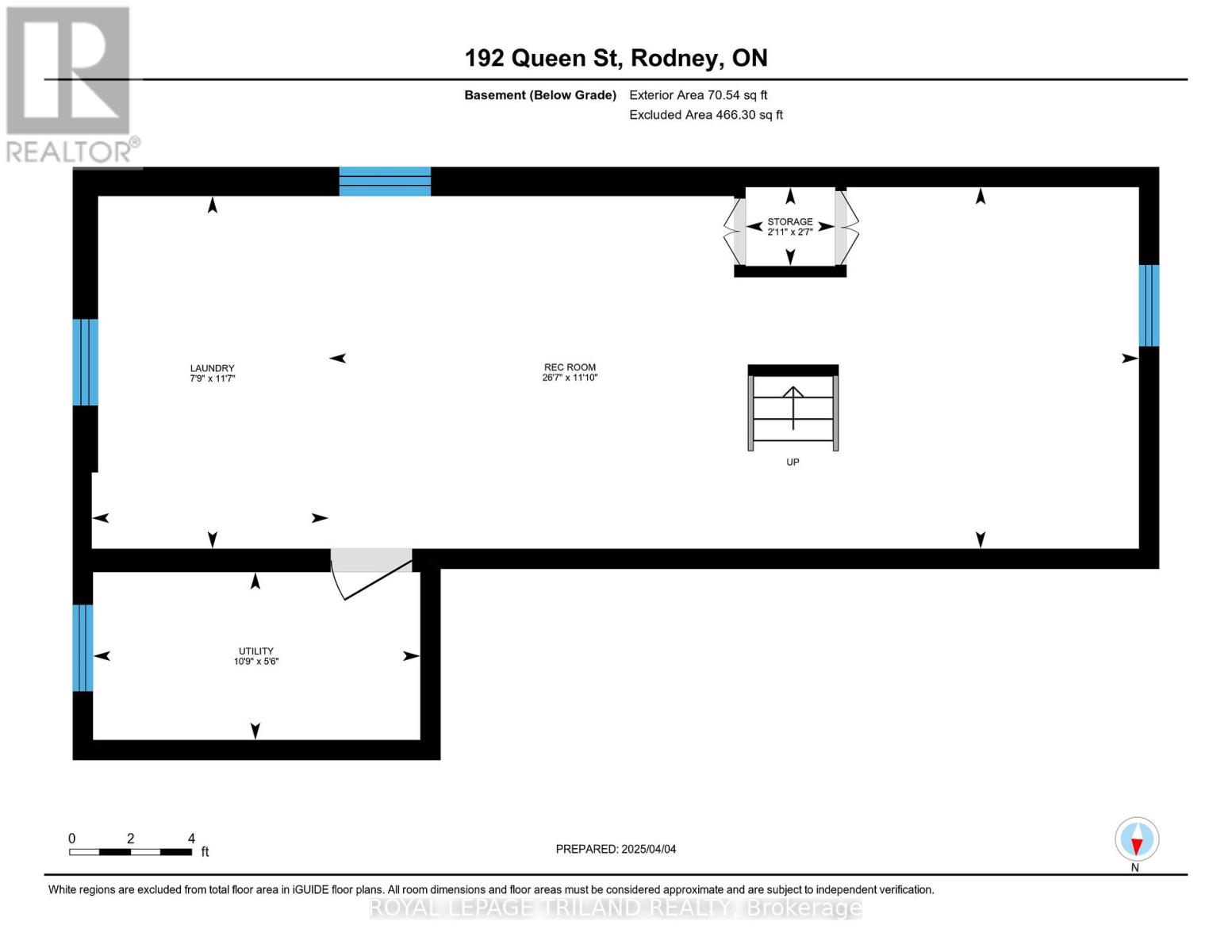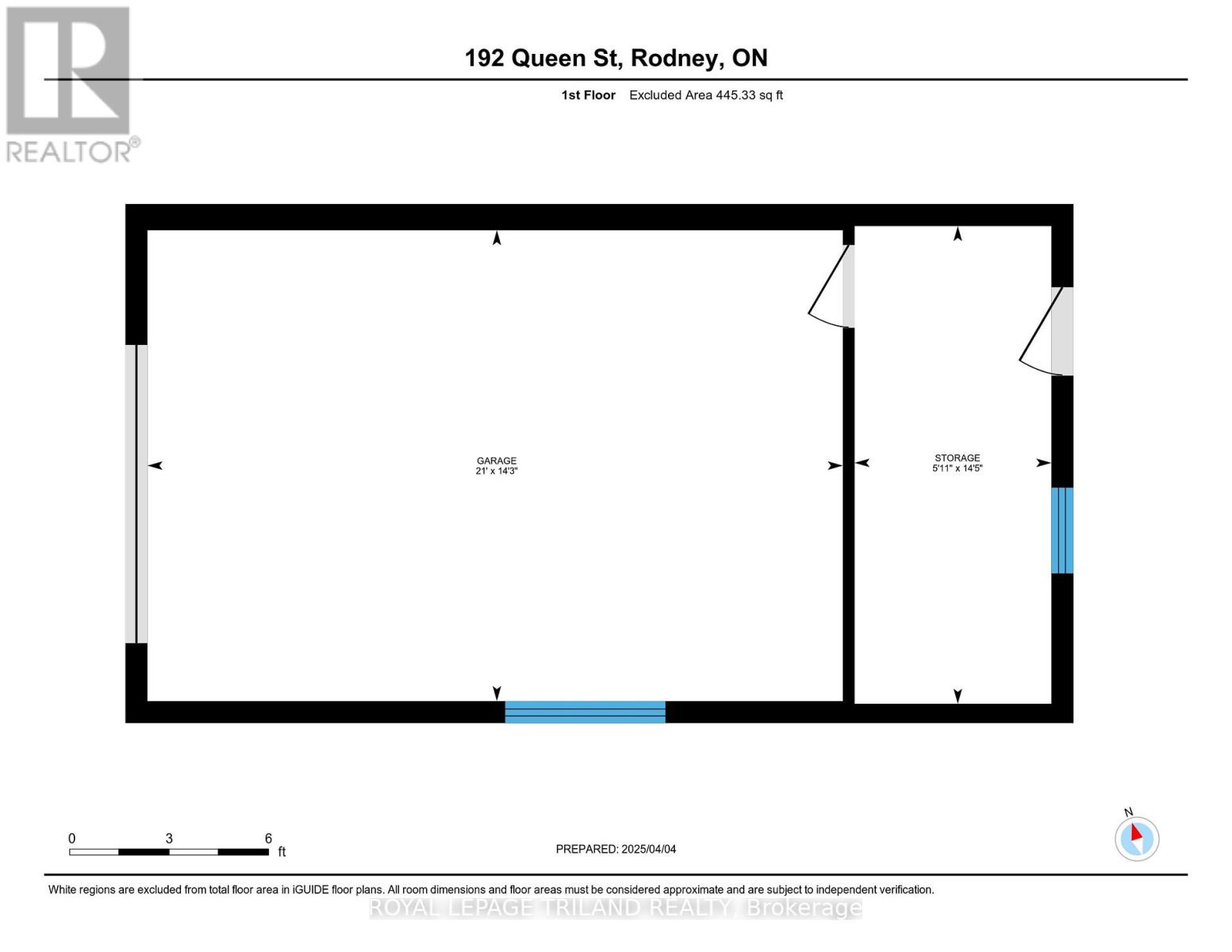192 Queen Street, West Elgin (Rodney), Ontario N0L 2C0 (28121553)
192 Queen Street West Elgin, Ontario N0L 2C0
$487,500
This beautiful home and property is larger than it looks and may be just what you've been searching for! Country charm, inviting curb appeal, stunning landscaped grounds, & large 73 foot X 198 foot lot with salt water in-ground pool. This home has a wonderful layout, location, & property to enjoy some quiet time or host a large gathering. All principle rooms are spacious, they show both character & craftsmanship while allowing flow to and from each room. The main floor boasts a kitchen with built in appliances, spacious living room, dining room, 4pc bathroom & main floor bedroom along with an entertaining sized family room that leads to a covered patio area and your pool/patio sanctuary. The upper level has 2 large bedrooms including primary with bonus storage space & 2pc bath. (Fireplace in Living room is ornamental and gas line is capped). Shingles replaced 2024. Located short distance to the 401, London, and short drive to Port Glasgow beaches & marina, Rodney has the amenities you will need along with the small town charm. Welcome Home! (id:60297)
Property Details
| MLS® Number | X12062508 |
| Property Type | Single Family |
| Community Name | Rodney |
| CommunityFeatures | Community Centre |
| EquipmentType | Water Heater - Tankless, Water Heater |
| Features | Irregular Lot Size, Flat Site |
| ParkingSpaceTotal | 4 |
| PoolType | Inground Pool |
| RentalEquipmentType | Water Heater - Tankless, Water Heater |
| Structure | Patio(s), Porch, Shed |
Building
| BathroomTotal | 2 |
| BedroomsAboveGround | 3 |
| BedroomsTotal | 3 |
| Age | 51 To 99 Years |
| Appliances | Garage Door Opener Remote(s), Water Meter, Dishwasher, Dryer, Garage Door Opener, Stove, Washer, Window Coverings, Refrigerator |
| BasementType | Partial |
| ConstructionStyleAttachment | Detached |
| CoolingType | Central Air Conditioning |
| ExteriorFinish | Aluminum Siding |
| FireProtection | Smoke Detectors |
| FireplacePresent | Yes |
| FireplaceTotal | 1 |
| FoundationType | Poured Concrete, Block |
| HalfBathTotal | 1 |
| HeatingFuel | Natural Gas |
| HeatingType | Forced Air |
| StoriesTotal | 2 |
| SizeInterior | 1500 - 2000 Sqft |
| Type | House |
| UtilityWater | Municipal Water |
Parking
| Attached Garage | |
| Garage |
Land
| Acreage | No |
| LandscapeFeatures | Landscaped |
| Sewer | Sanitary Sewer |
| SizeDepth | 198 Ft |
| SizeFrontage | 73 Ft ,1 In |
| SizeIrregular | 73.1 X 198 Ft |
| SizeTotalText | 73.1 X 198 Ft|under 1/2 Acre |
| ZoningDescription | R1 |
Rooms
| Level | Type | Length | Width | Dimensions |
|---|---|---|---|---|
| Second Level | Bedroom 2 | 4.04 m | 3.66 m | 4.04 m x 3.66 m |
| Second Level | Bedroom 3 | 4.04 m | 3.64 m | 4.04 m x 3.64 m |
| Main Level | Family Room | 4.79 m | 5.97 m | 4.79 m x 5.97 m |
| Main Level | Kitchen | 3.56 m | 3.9 m | 3.56 m x 3.9 m |
| Main Level | Bedroom | 3.4 m | 3.6 m | 3.4 m x 3.6 m |
| Main Level | Living Room | 7.19 m | 3.64 m | 7.19 m x 3.64 m |
| Main Level | Dining Room | 3.05 m | 3.91 m | 3.05 m x 3.91 m |
Utilities
| Cable | Installed |
| Electricity | Installed |
| Sewer | Installed |
https://www.realtor.ca/real-estate/28121553/192-queen-street-west-elgin-rodney-rodney
Interested?
Contact us for more information
Marian Waterhouse
Salesperson
Michael Ferencz
Salesperson
THINKING OF SELLING or BUYING?
We Get You Moving!
Contact Us

About Steve & Julia
With over 40 years of combined experience, we are dedicated to helping you find your dream home with personalized service and expertise.
© 2025 Wiggett Properties. All Rights Reserved. | Made with ❤️ by Jet Branding
