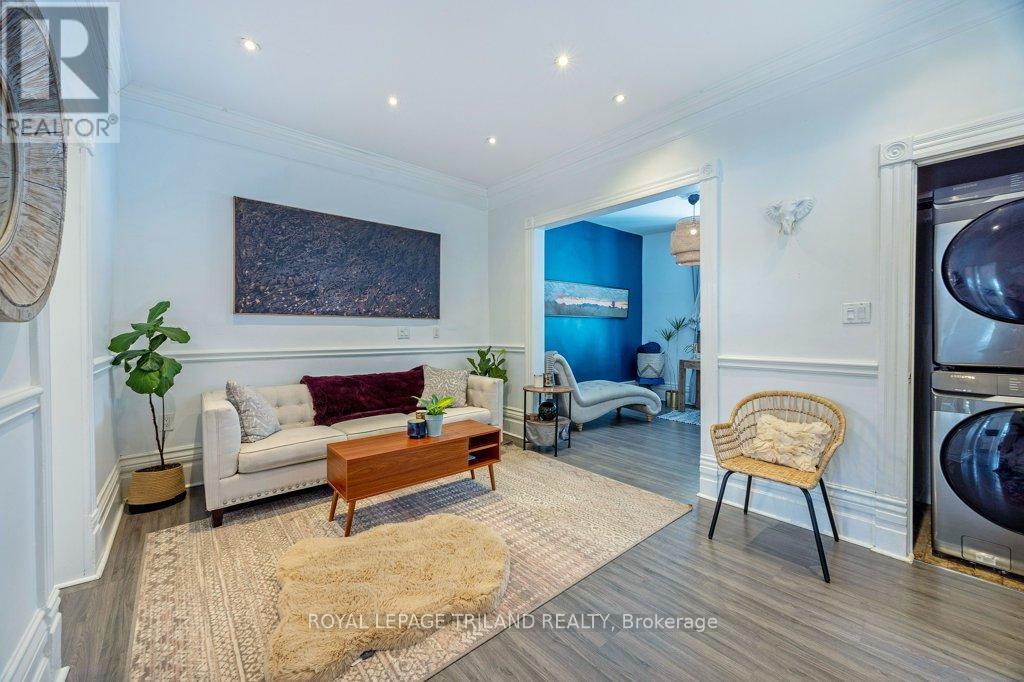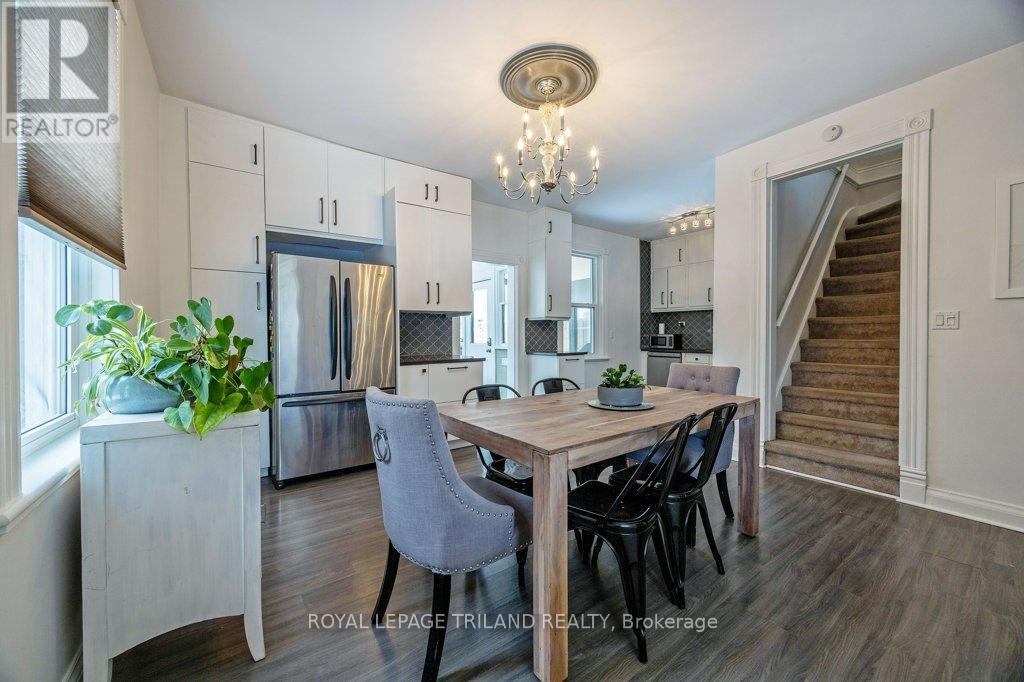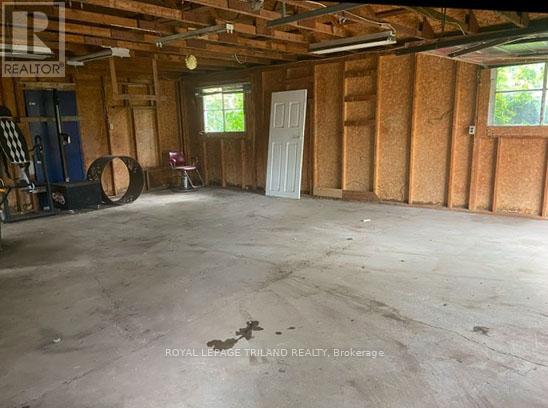193 Langarth Street E, London, Ontario N6C 1Z4 (27908334)
193 Langarth Street E London, Ontario N6C 1Z4
$799,900
Located on a quiet, tree-lined street in the heart of Wortley Village, this charming 4-bedroom, 2-bath home blends modern updates with timeless character. Wortley Village is a highly sought-after neighborhood known for its strong sense of community, local shops, cafes, and parks are just steps away.Situated on a rare 40 x 190 foot fully fenced lot, the home features a double car garage/shop. Inside, the main floor boasts a spacious open kitchen with dining area, airy family room, 3-piece bath, and a bright sunroom opening to the backyard. Upstairs, 4 bedrooms and a 4-piece bath offer exceptional space for the neighborhood.Recent updates include a water management system, windows, A/C, gas furnace, concrete patio, and wood fencing.With Wortley Road Public School across the street and million-dollar homes nearby, this is an A+ location in one of Canada's most desirable neighborhoods! (id:60297)
Property Details
| MLS® Number | X11970020 |
| Property Type | Single Family |
| Community Name | South F |
| AmenitiesNearBy | Park, Schools |
| ParkingSpaceTotal | 4 |
| Structure | Workshop |
Building
| BathroomTotal | 2 |
| BedroomsAboveGround | 4 |
| BedroomsTotal | 4 |
| Appliances | Dishwasher, Dryer, Refrigerator, Stove, Washer |
| BasementDevelopment | Unfinished |
| BasementType | N/a (unfinished) |
| ConstructionStyleAttachment | Detached |
| CoolingType | Central Air Conditioning |
| ExteriorFinish | Stucco |
| FoundationType | Block |
| HeatingFuel | Natural Gas |
| HeatingType | Forced Air |
| StoriesTotal | 2 |
| SizeInterior | 1499.9875 - 1999.983 Sqft |
| Type | House |
| UtilityWater | Municipal Water |
Parking
| Detached Garage | |
| No Garage |
Land
| Acreage | No |
| FenceType | Fenced Yard |
| LandAmenities | Park, Schools |
| Sewer | Sanitary Sewer |
| SizeDepth | 189 Ft |
| SizeFrontage | 40 Ft |
| SizeIrregular | 40 X 189 Ft |
| SizeTotalText | 40 X 189 Ft |
| ZoningDescription | R2-2 |
Rooms
| Level | Type | Length | Width | Dimensions |
|---|---|---|---|---|
| Second Level | Primary Bedroom | 3.35 m | 3.72 m | 3.35 m x 3.72 m |
| Second Level | Bathroom | 3.04 m | 1.32 m | 3.04 m x 1.32 m |
| Second Level | Bedroom 2 | 4.63 m | 2.72 m | 4.63 m x 2.72 m |
| Second Level | Bedroom 3 | 2.91 m | 3.46 m | 2.91 m x 3.46 m |
| Second Level | Bedroom 4 | 2.79 m | 2.56 m | 2.79 m x 2.56 m |
| Main Level | Foyer | 1.1 m | 2 m | 1.1 m x 2 m |
| Main Level | Family Room | 4.63 m | 3.24 m | 4.63 m x 3.24 m |
| Main Level | Living Room | 3.32 m | 3.23 m | 3.32 m x 3.23 m |
| Main Level | Dining Room | 4.05 m | 5.03 m | 4.05 m x 5.03 m |
| Main Level | Kitchen | 2.77 m | 2.7 m | 2.77 m x 2.7 m |
| Main Level | Sunroom | 3.76 m | 2.34 m | 3.76 m x 2.34 m |
| Main Level | Bathroom | 2.6 m | 1.33 m | 2.6 m x 1.33 m |
Utilities
| Cable | Installed |
| Sewer | Installed |
https://www.realtor.ca/real-estate/27908334/193-langarth-street-e-london-south-f
Interested?
Contact us for more information
Brent Raemisch
Salesperson
THINKING OF SELLING or BUYING?
We Get You Moving!
Contact Us

About Steve & Julia
With over 40 years of combined experience, we are dedicated to helping you find your dream home with personalized service and expertise.
© 2024 Wiggett Properties. All Rights Reserved. | Made with ❤️ by Jet Branding

































