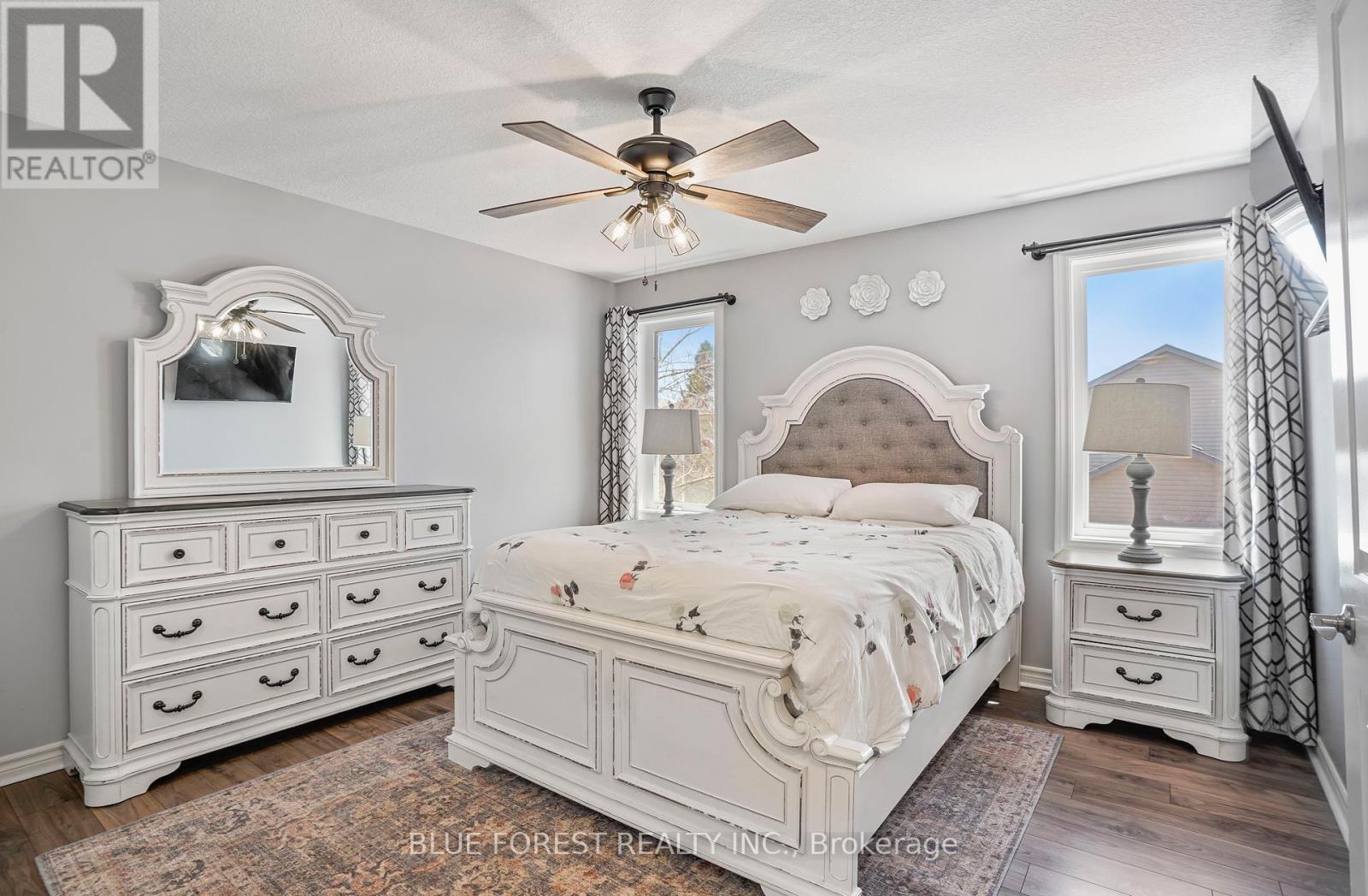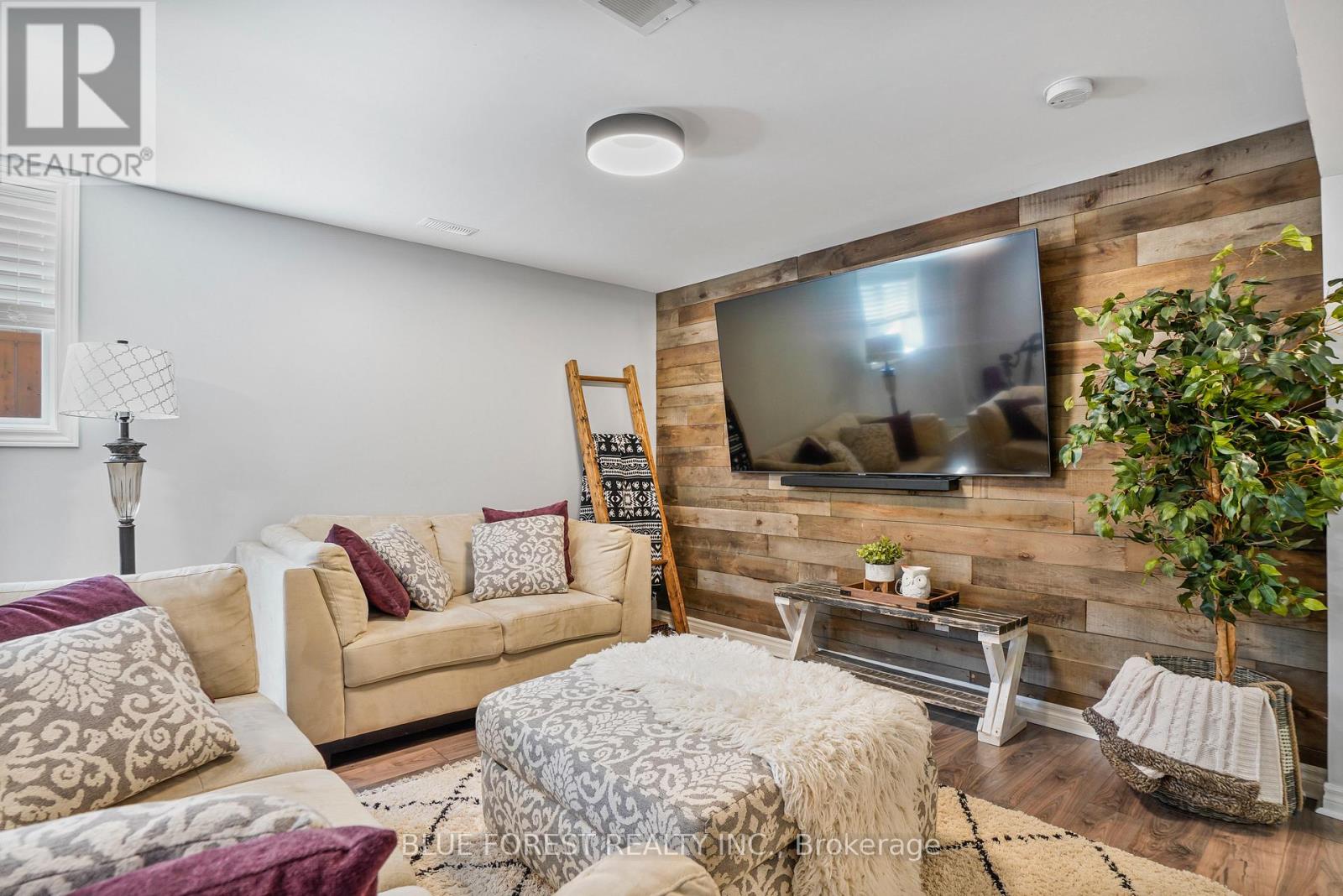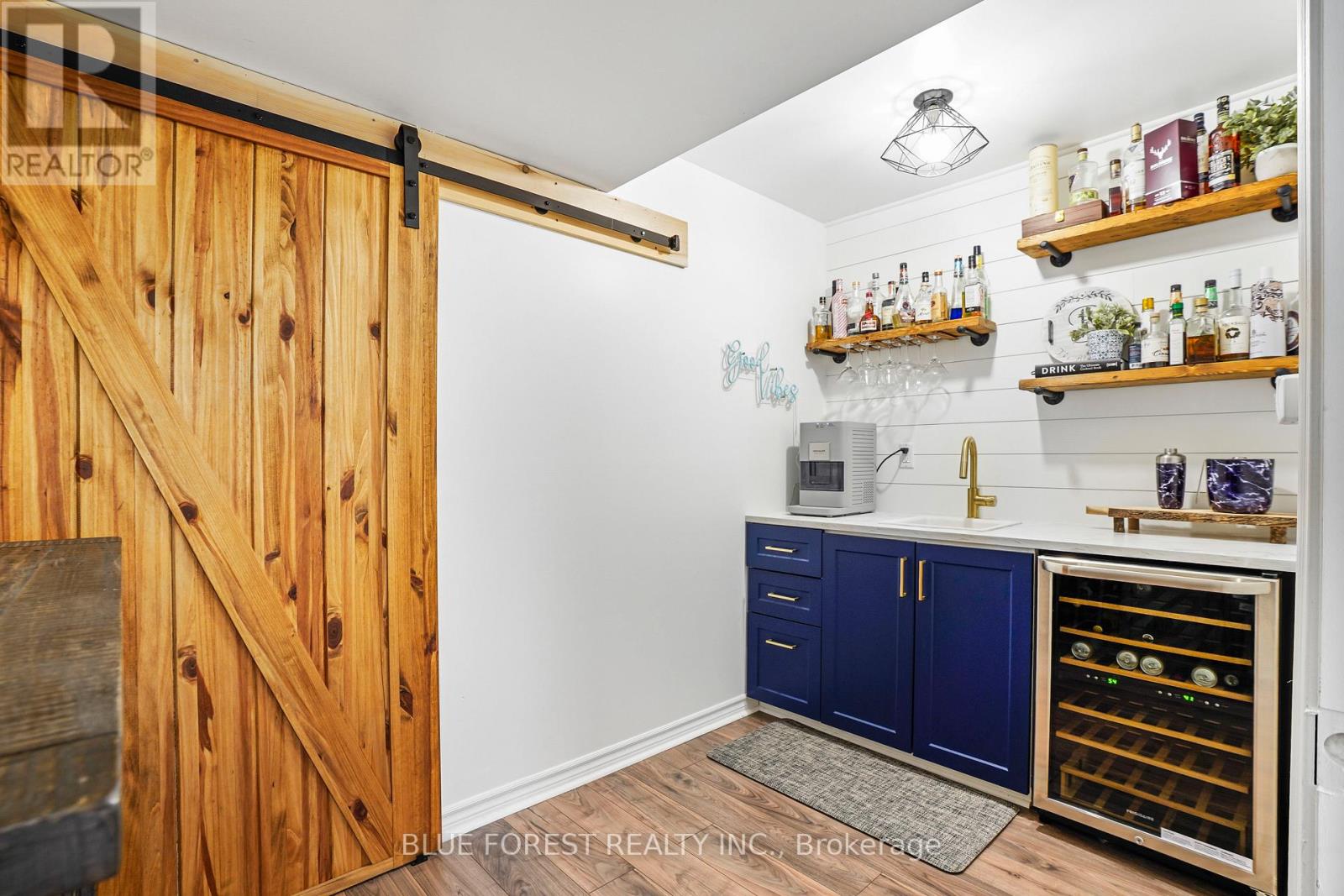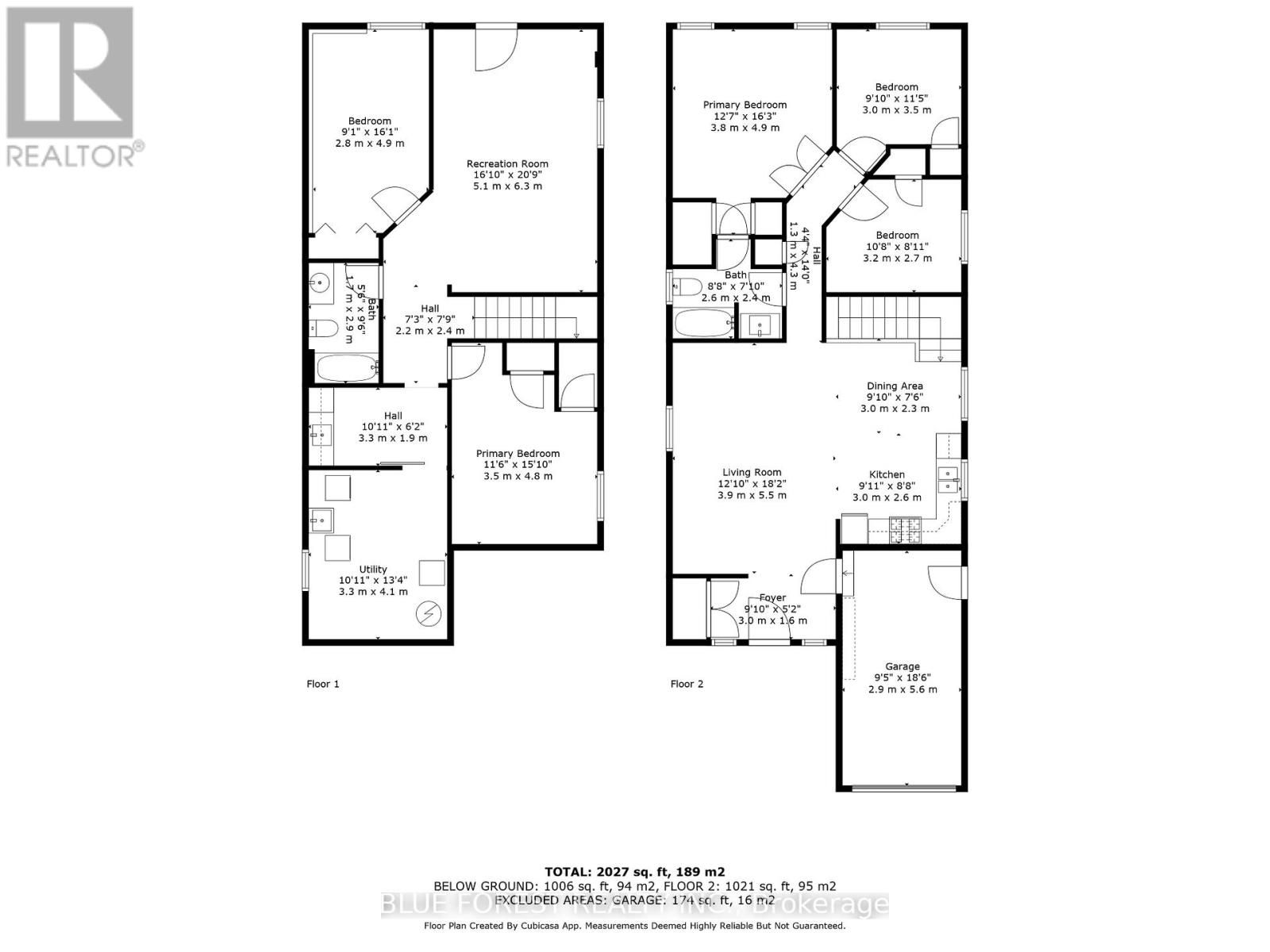1933 Frederick Crescent, London East (East Q), Ontario N5W 0A5 (28233039)
1933 Frederick Crescent London East, Ontario N5W 0A5
$649,900
Welcome to 1933 Frederick Crescent a great opportunity for first-time buyers, downsizers, or anyone looking for a solid, move-in ready low maintenace bungalow in a family-friendly neighbourhood. Built in 2012, this all-brick 3+2 bedroom home features a bright, open layout with vaulted ceilings, hardwood floors, and a functional, well-designed main floor. The spacious primary bedroom comfortably fits a king-sized bed and includes his-and-her closets, along with direct access to the main bathroom (cheater ensuite).The walkout lower level is above grade and full of potential offering two additional bedrooms, a large family room, full bathroom, and big windows. It's a great setup for extended family or an in-law suite.Outside, enjoy a full-size deck with a built-in gazebo and privacy blinds the perfect spot for morning coffee or weekend gatherings. The backyard is fully fenced and low maintenance, with no grass to cut. There's also a private double-wide concrete driveway and a side walkway that leads to the backyard. Additional features include an HRV system for improved air quality and energy efficiency. The location is a bonus there's a playground right across the street, and you're just minutes to East Park, walking trails, and easy access to Highway 401. (id:60297)
Property Details
| MLS® Number | X12111727 |
| Property Type | Single Family |
| Community Name | East Q |
| AmenitiesNearBy | Park |
| Easement | Sub Division Covenants |
| Features | Irregular Lot Size, Sump Pump |
| ParkingSpaceTotal | 3 |
Building
| BathroomTotal | 2 |
| BedroomsAboveGround | 3 |
| BedroomsBelowGround | 2 |
| BedroomsTotal | 5 |
| Age | 6 To 15 Years |
| Amenities | Fireplace(s) |
| Appliances | Dryer, Garage Door Opener, Stove, Washer, Window Coverings, Wine Fridge, Refrigerator |
| ArchitecturalStyle | Bungalow |
| BasementDevelopment | Finished |
| BasementFeatures | Walk Out |
| BasementType | N/a (finished) |
| ConstructionStyleAttachment | Detached |
| CoolingType | Central Air Conditioning |
| ExteriorFinish | Brick |
| FireProtection | Smoke Detectors |
| FireplacePresent | Yes |
| FireplaceTotal | 1 |
| FoundationType | Poured Concrete |
| HeatingFuel | Natural Gas |
| HeatingType | Forced Air |
| StoriesTotal | 1 |
| SizeInterior | 700 - 1100 Sqft |
| Type | House |
| UtilityWater | Municipal Water |
Parking
| Attached Garage | |
| Garage |
Land
| Acreage | No |
| FenceType | Fully Fenced |
| LandAmenities | Park |
| Sewer | Sanitary Sewer |
| SizeDepth | 104 Ft ,8 In |
| SizeFrontage | 33 Ft ,1 In |
| SizeIrregular | 33.1 X 104.7 Ft ; 33.18ft X107.13ft X 32.89ft X 102.76ft |
| SizeTotalText | 33.1 X 104.7 Ft ; 33.18ft X107.13ft X 32.89ft X 102.76ft |
| ZoningDescription | R1-3 |
Rooms
| Level | Type | Length | Width | Dimensions |
|---|---|---|---|---|
| Lower Level | Utility Room | 3.3 m | 1.9 m | 3.3 m x 1.9 m |
| Lower Level | Recreational, Games Room | 6.3 m | 5.1 m | 6.3 m x 5.1 m |
| Lower Level | Bedroom | 4.9 m | 2.8 m | 4.9 m x 2.8 m |
| Lower Level | Bedroom | 4.8 m | 3.5 m | 4.8 m x 3.5 m |
| Main Level | Foyer | 3 m | 1.6 m | 3 m x 1.6 m |
| Main Level | Dining Room | 3 m | 2.3 m | 3 m x 2.3 m |
| Main Level | Kitchen | 3 m | 3.6 m | 3 m x 3.6 m |
| Main Level | Living Room | 5.5 m | 3.9 m | 5.5 m x 3.9 m |
| Main Level | Primary Bedroom | 4.9 m | 3.8 m | 4.9 m x 3.8 m |
| Main Level | Bedroom | 3.5 m | 3 m | 3.5 m x 3 m |
| Main Level | Bedroom | 3.2 m | 2.7 m | 3.2 m x 2.7 m |
https://www.realtor.ca/real-estate/28233039/1933-frederick-crescent-london-east-east-q-east-q
Interested?
Contact us for more information
Neda Beaulac
Broker
THINKING OF SELLING or BUYING?
We Get You Moving!
Contact Us

About Steve & Julia
With over 40 years of combined experience, we are dedicated to helping you find your dream home with personalized service and expertise.
© 2025 Wiggett Properties. All Rights Reserved. | Made with ❤️ by Jet Branding














































