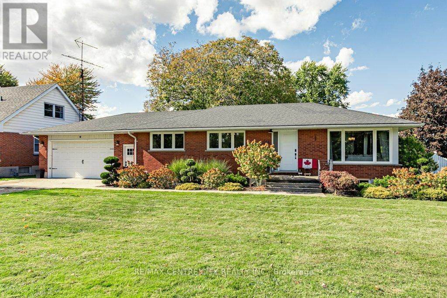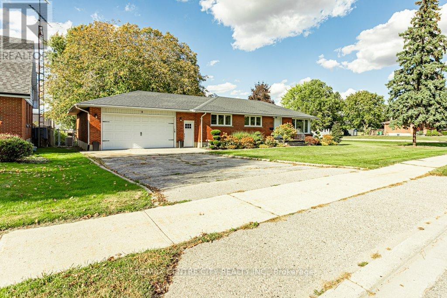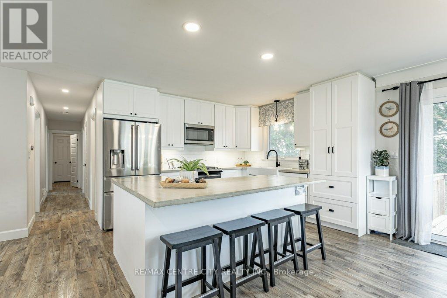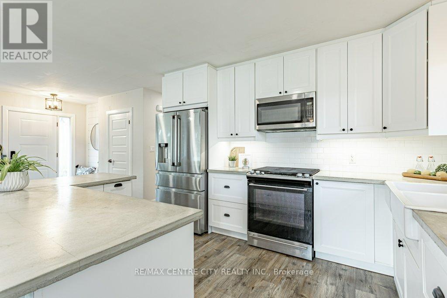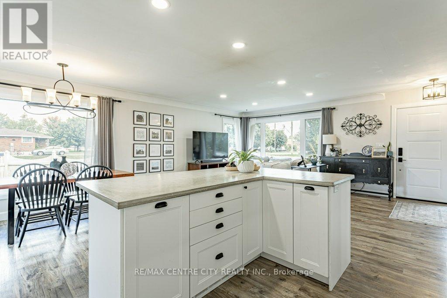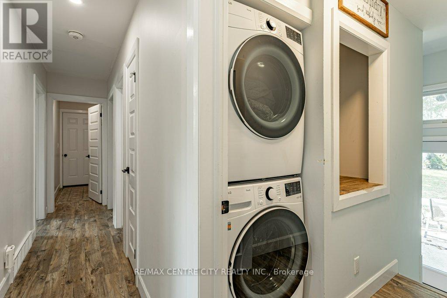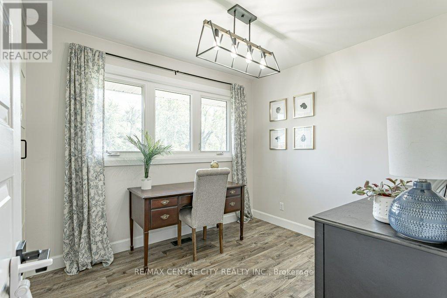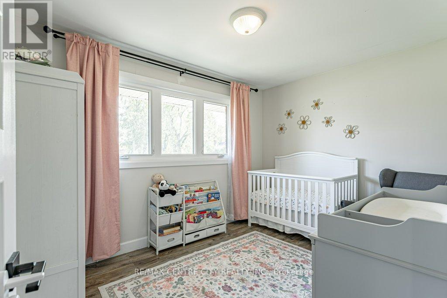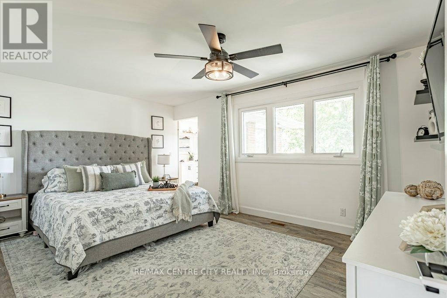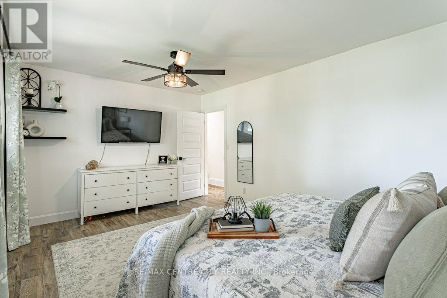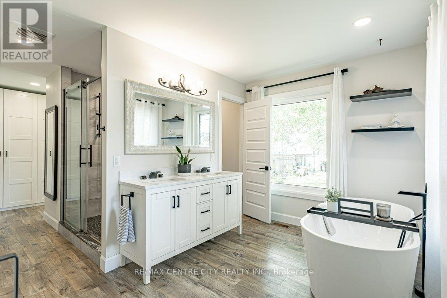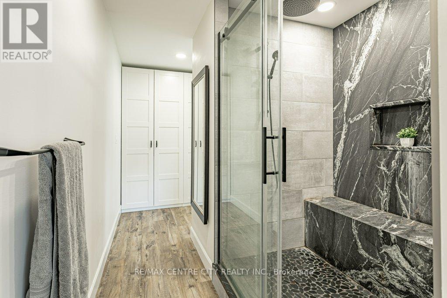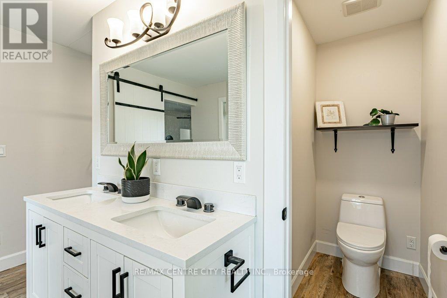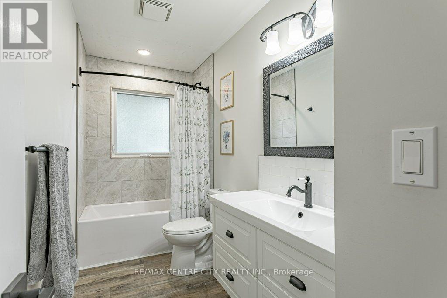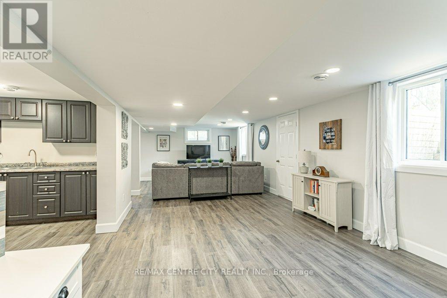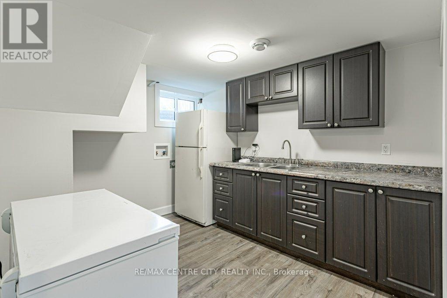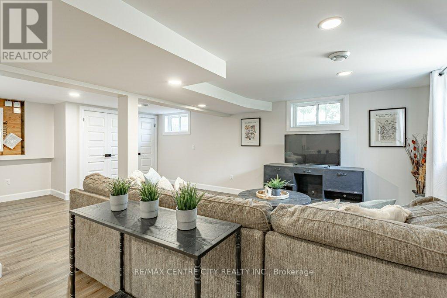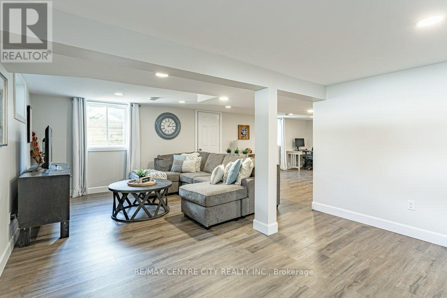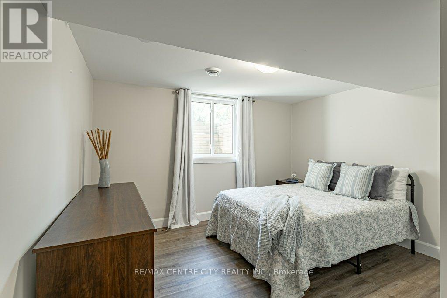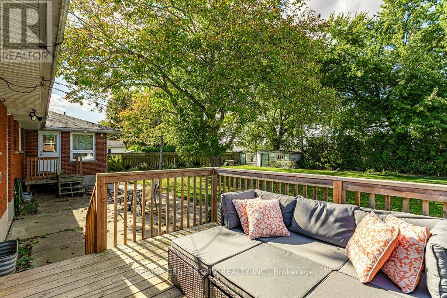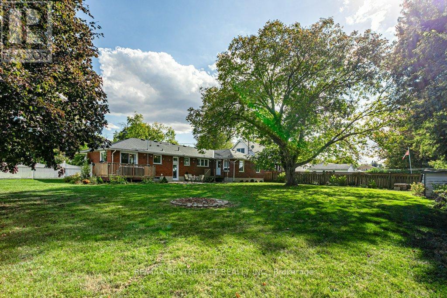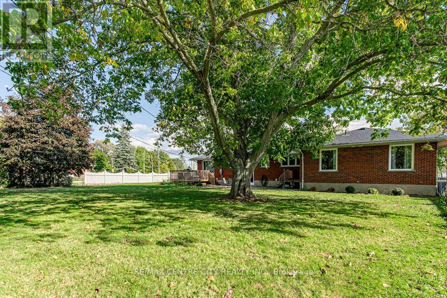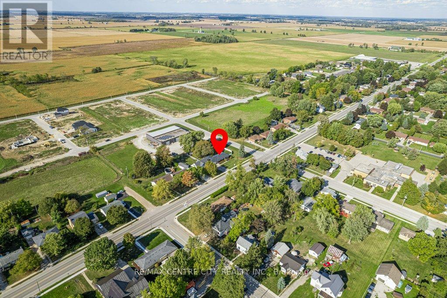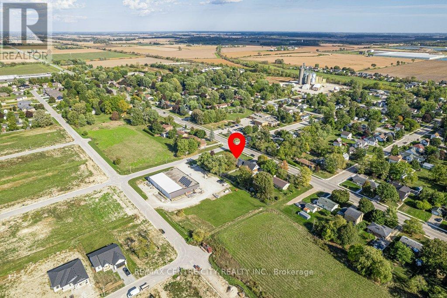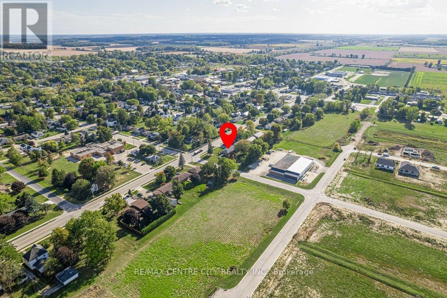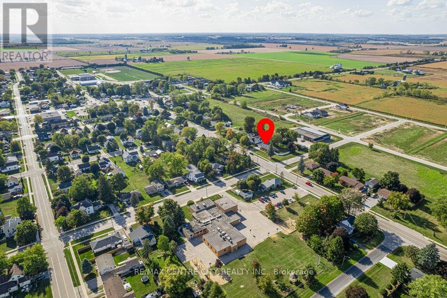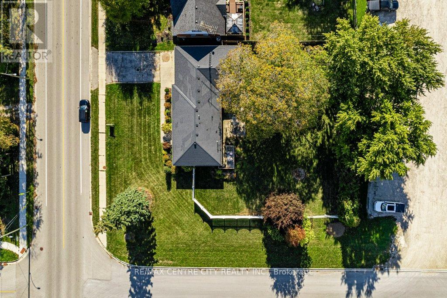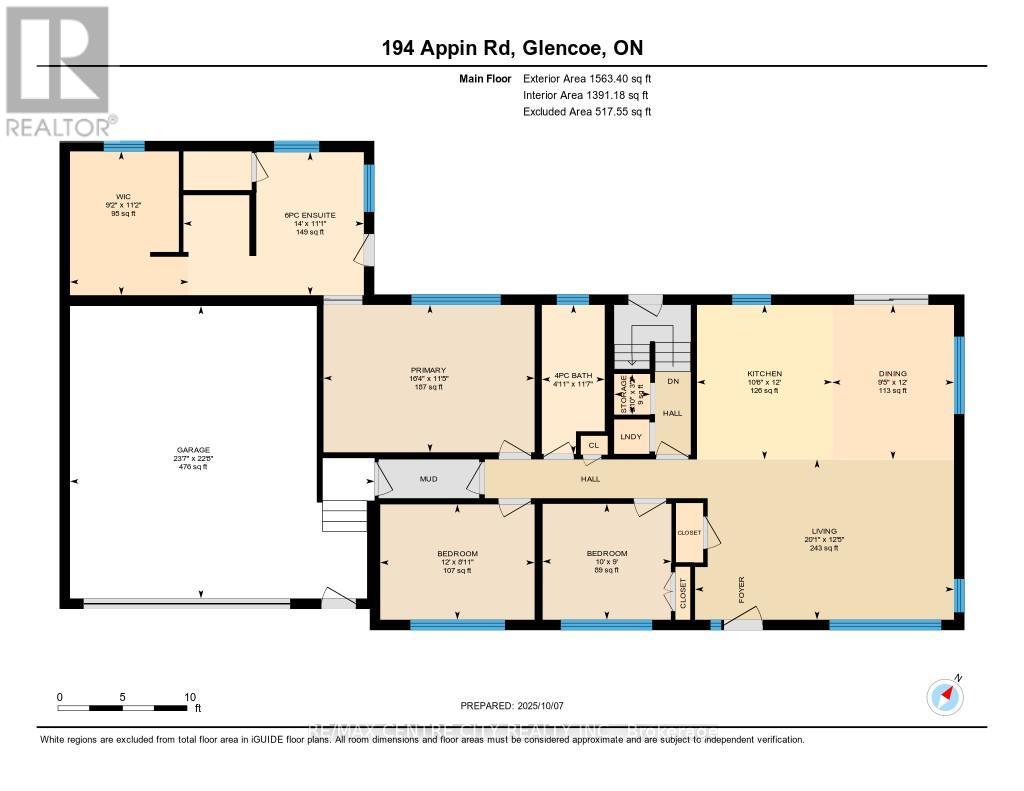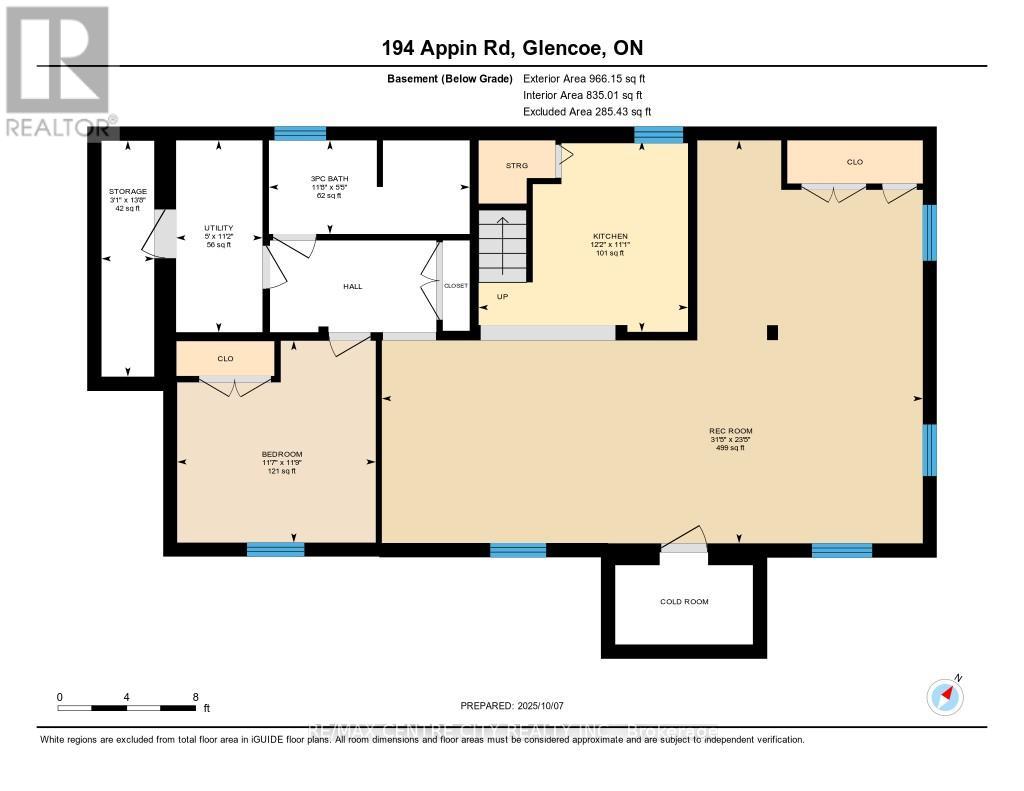194 Appin Road, Southwest Middlesex (Glencoe), Ontario N0L 1M0 (28959973)
194 Appin Road Southwest Middlesex, Ontario N0L 1M0
$639,000
Welcome to 194 Appin Rd., Glencoe. This ranch style bungalow is situated on almost half an acre corner lot, fully fenced and landscaped. This home offers the modern finishes of a newer home without sacrificing a mature lot and neighbourhood. The main floor offers a bright, open concept family room, dining room, updated kitchen with L-shaped island, great for entertaining. The main floor also has three nicely sized bedrooms, including a large primary with a walk-in closet and a spa-worthy 5 pc ensuite with a soaker tub and luxury shower with rainfall head and an additional 4pc bath. The lower level provides an ideal opportunity for a bright in-law suite or apartment with direct exterior access, and includes a rec room, bedroom, kitchen, and another full bathroom (3 pc). Virtually every surface and fixture in the home has been updated, including new flooring and interior doors throughout plus conveniences including main floor laundry and interior access to the double garage. Functional updates have been completed as well including roof, windows, exterior doors, plumbing, electrical, furnace, and AC. (id:60297)
Property Details
| MLS® Number | X12448738 |
| Property Type | Single Family |
| Community Name | Glencoe |
| AmenitiesNearBy | Park, Place Of Worship, Schools |
| Features | Flat Site, Dry |
| ParkingSpaceTotal | 6 |
Building
| BathroomTotal | 3 |
| BedroomsAboveGround | 3 |
| BedroomsBelowGround | 1 |
| BedroomsTotal | 4 |
| Age | 51 To 99 Years |
| Appliances | Dishwasher, Dryer, Microwave, Stove, Water Heater, Washer, Refrigerator |
| ArchitecturalStyle | Bungalow |
| BasementDevelopment | Finished |
| BasementFeatures | Walk Out |
| BasementType | N/a (finished) |
| ConstructionStyleAttachment | Detached |
| CoolingType | Central Air Conditioning |
| ExteriorFinish | Brick |
| FoundationType | Poured Concrete |
| HeatingFuel | Natural Gas |
| HeatingType | Forced Air |
| StoriesTotal | 1 |
| SizeInterior | 1500 - 2000 Sqft |
| Type | House |
| UtilityWater | Municipal Water |
Parking
| Attached Garage | |
| Garage |
Land
| Acreage | No |
| LandAmenities | Park, Place Of Worship, Schools |
| Sewer | Sanitary Sewer |
| SizeDepth | 158 Ft ,9 In |
| SizeFrontage | 129 Ft ,3 In |
| SizeIrregular | 129.3 X 158.8 Ft ; 129.40 X 159.02 X 129.31 X 158.78 |
| SizeTotalText | 129.3 X 158.8 Ft ; 129.40 X 159.02 X 129.31 X 158.78 |
| ZoningDescription | R1 |
Rooms
| Level | Type | Length | Width | Dimensions |
|---|---|---|---|---|
| Basement | Bedroom | 3.58 m | 3.52 m | 3.58 m x 3.52 m |
| Basement | Kitchen | 3.38 m | 3.71 m | 3.38 m x 3.71 m |
| Basement | Recreational, Games Room | 7.14 m | 9.58 m | 7.14 m x 9.58 m |
| Basement | Utility Room | 3.4 m | 1.53 m | 3.4 m x 1.53 m |
| Basement | Bathroom | 1.66 m | 3.56 m | 1.66 m x 3.56 m |
| Main Level | Bathroom | 3.52 m | 1.49 m | 3.52 m x 1.49 m |
| Main Level | Bathroom | 3.38 m | 4.26 m | 3.38 m x 4.26 m |
| Main Level | Bedroom | 2.74 m | 3.04 m | 2.74 m x 3.04 m |
| Main Level | Bedroom | 2.72 m | 3.65 m | 2.72 m x 3.65 m |
| Main Level | Dining Room | 3.65 m | 2.88 m | 3.65 m x 2.88 m |
| Main Level | Kitchen | 3.65 m | 3.19 m | 3.65 m x 3.19 m |
| Main Level | Living Room | 3.79 m | 6.12 m | 3.79 m x 6.12 m |
| Main Level | Primary Bedroom | 3.48 m | 4.99 m | 3.48 m x 4.99 m |
| Main Level | Other | 3.4 m | 2.8 m | 3.4 m x 2.8 m |
Utilities
| Cable | Available |
| Electricity | Installed |
| Sewer | Installed |
https://www.realtor.ca/real-estate/28959973/194-appin-road-southwest-middlesex-glencoe-glencoe
Interested?
Contact us for more information
Heather Johnston
Broker
Ryan Mulligan
Broker
THINKING OF SELLING or BUYING?
We Get You Moving!
Contact Us

About Steve & Julia
With over 40 years of combined experience, we are dedicated to helping you find your dream home with personalized service and expertise.
© 2025 Wiggett Properties. All Rights Reserved. | Made with ❤️ by Jet Branding

