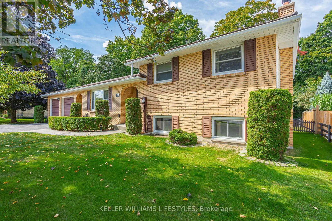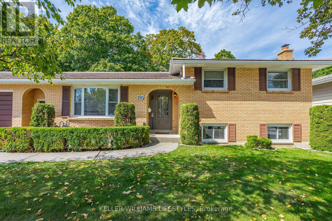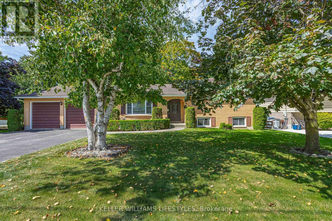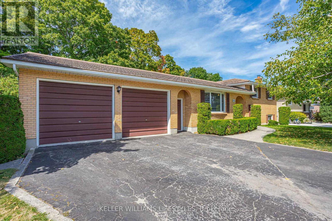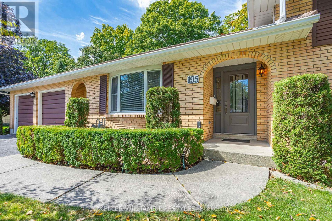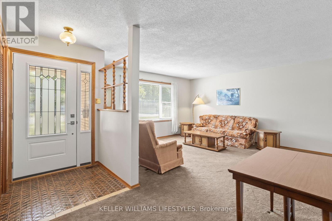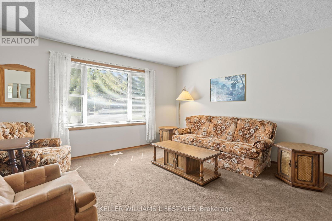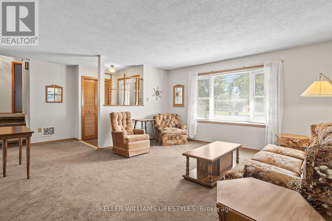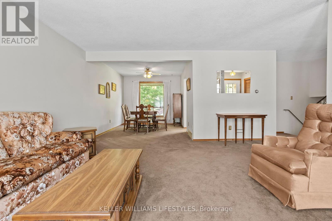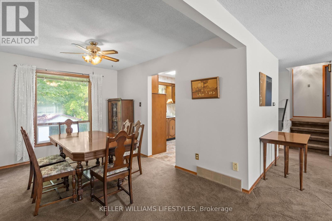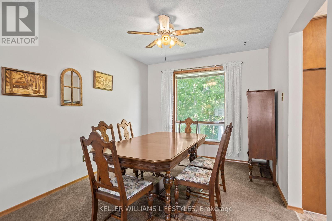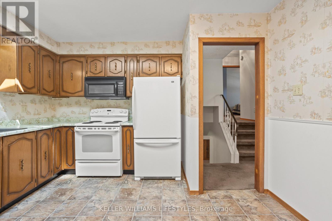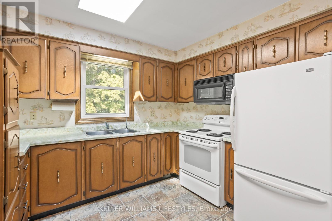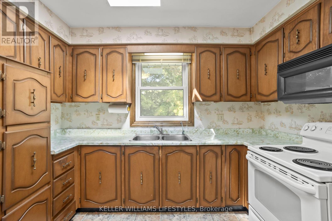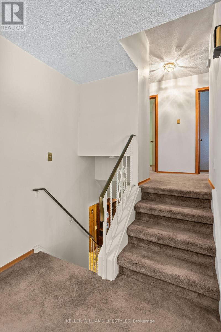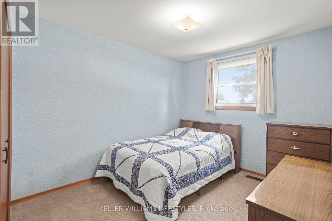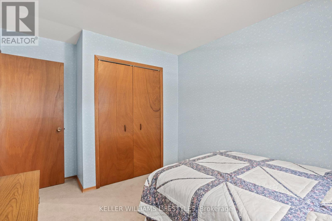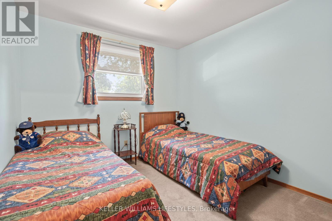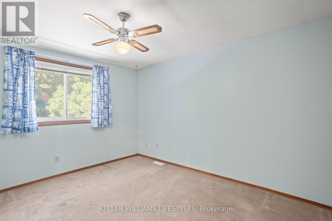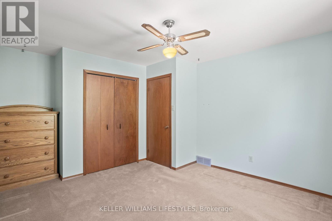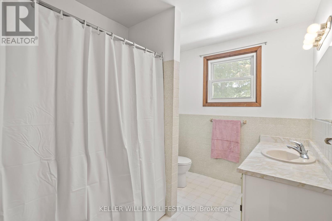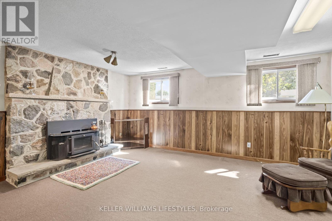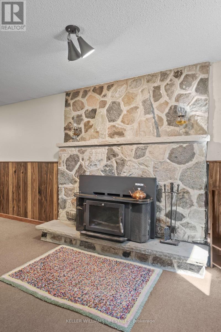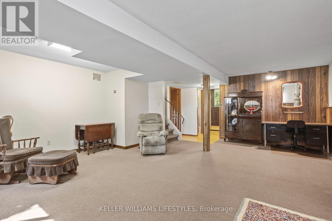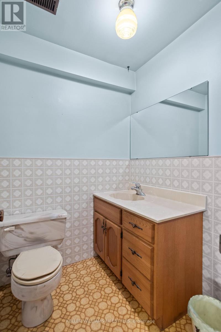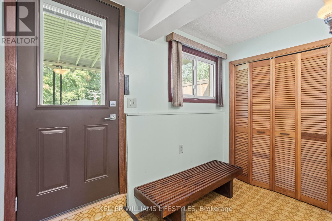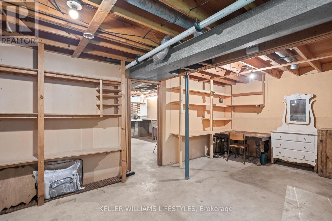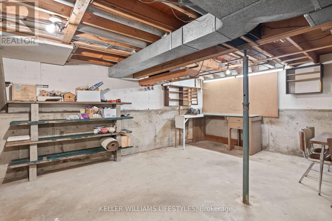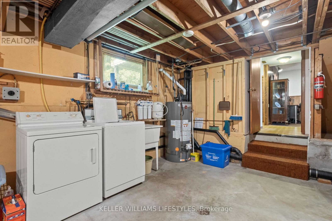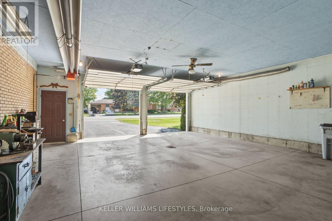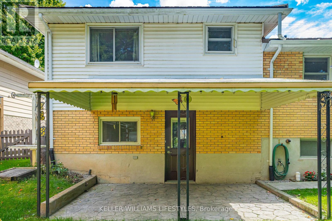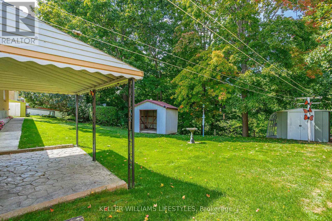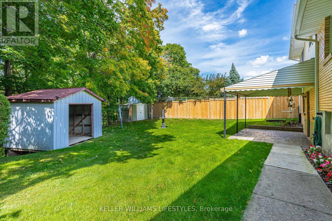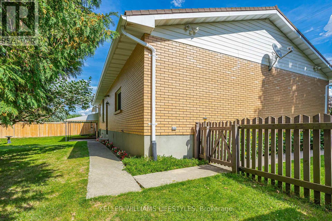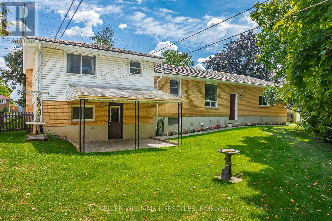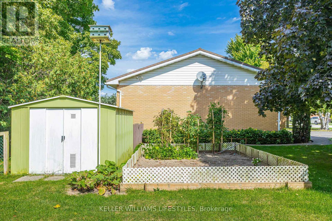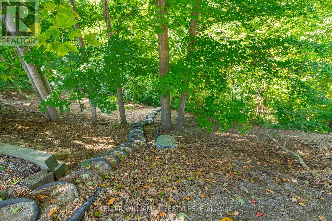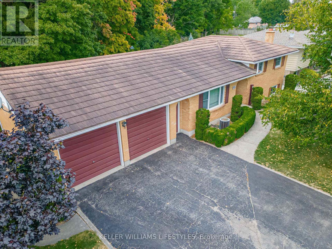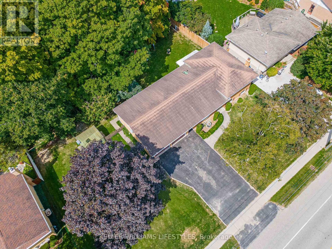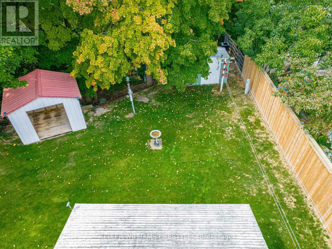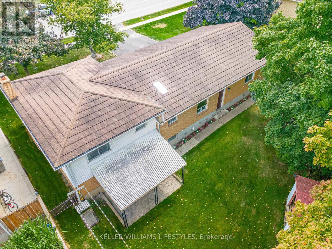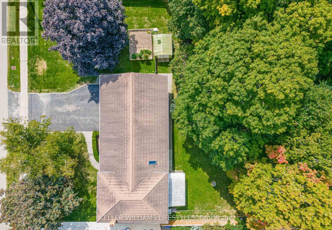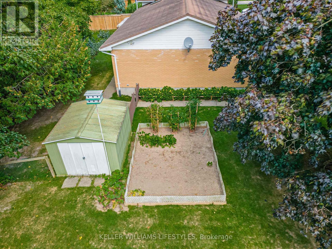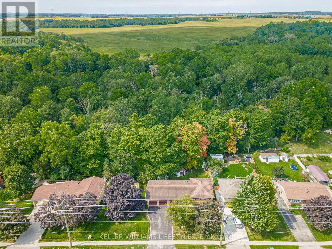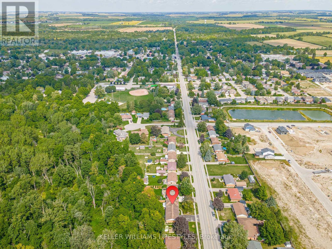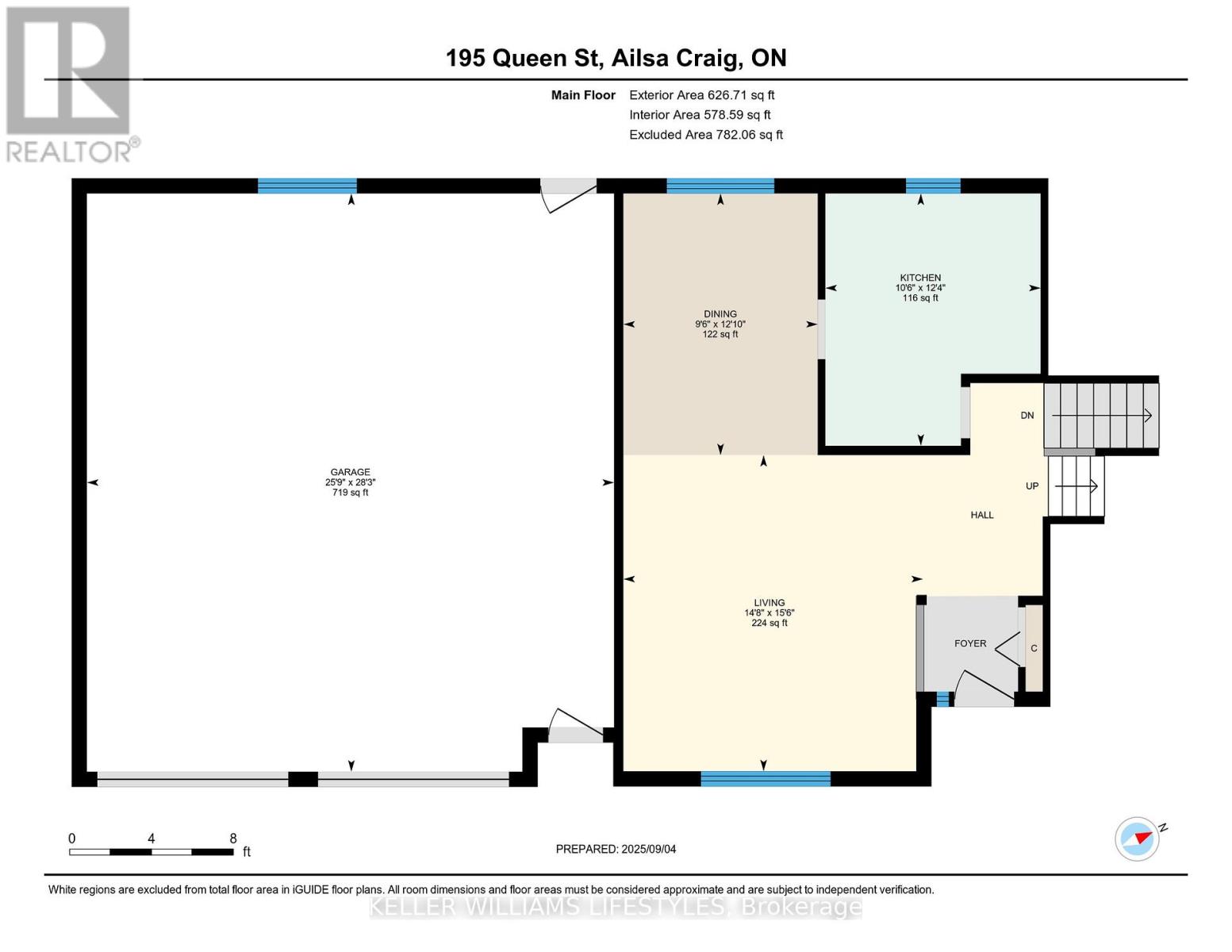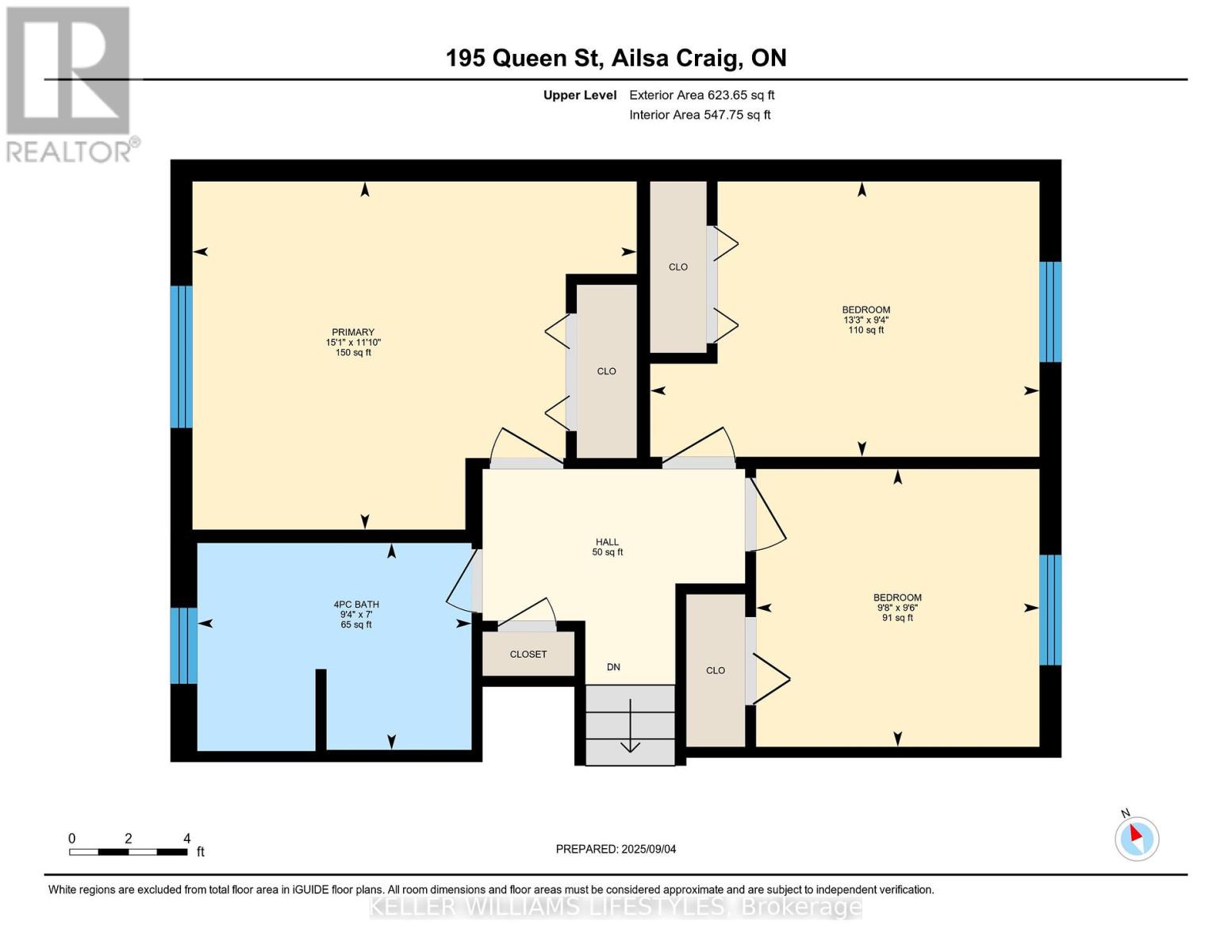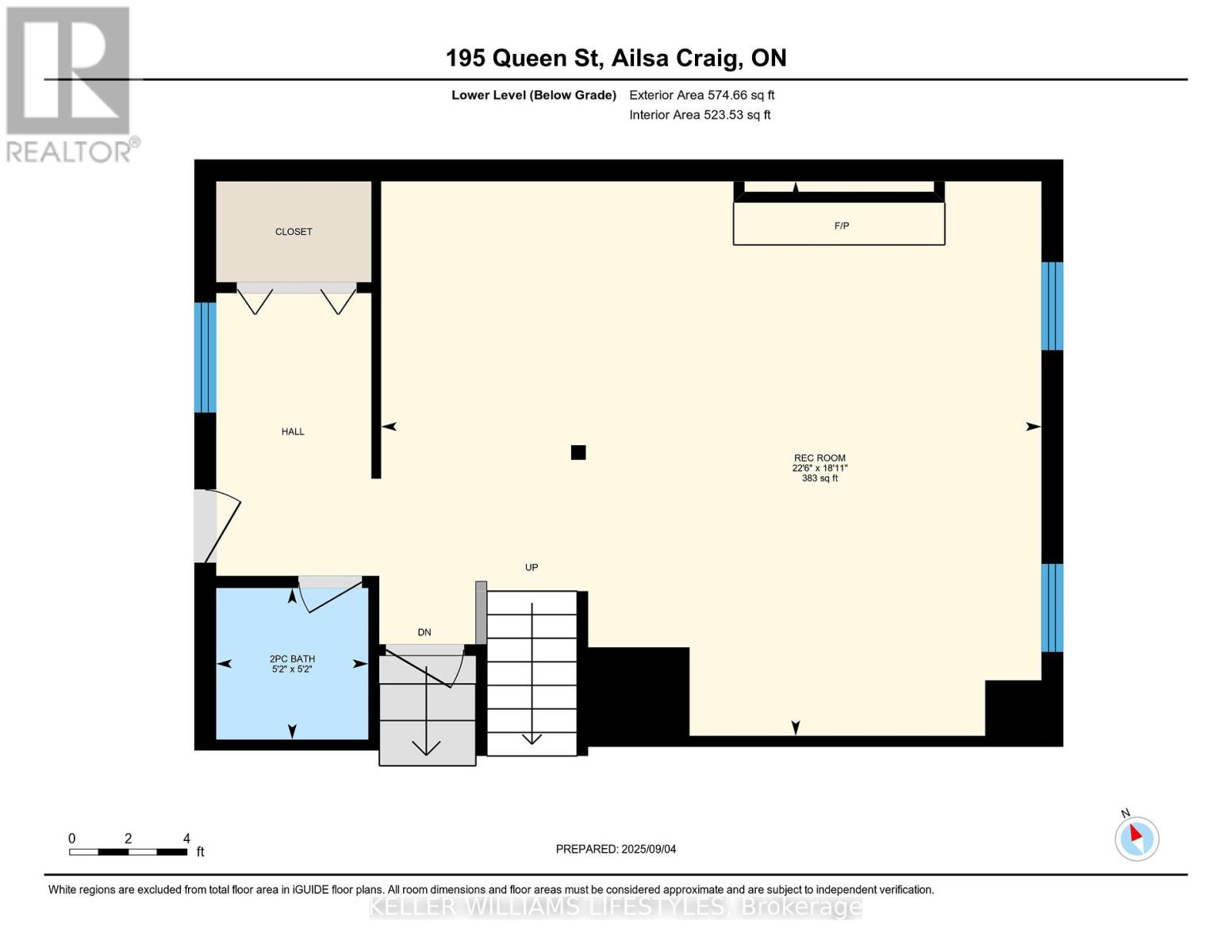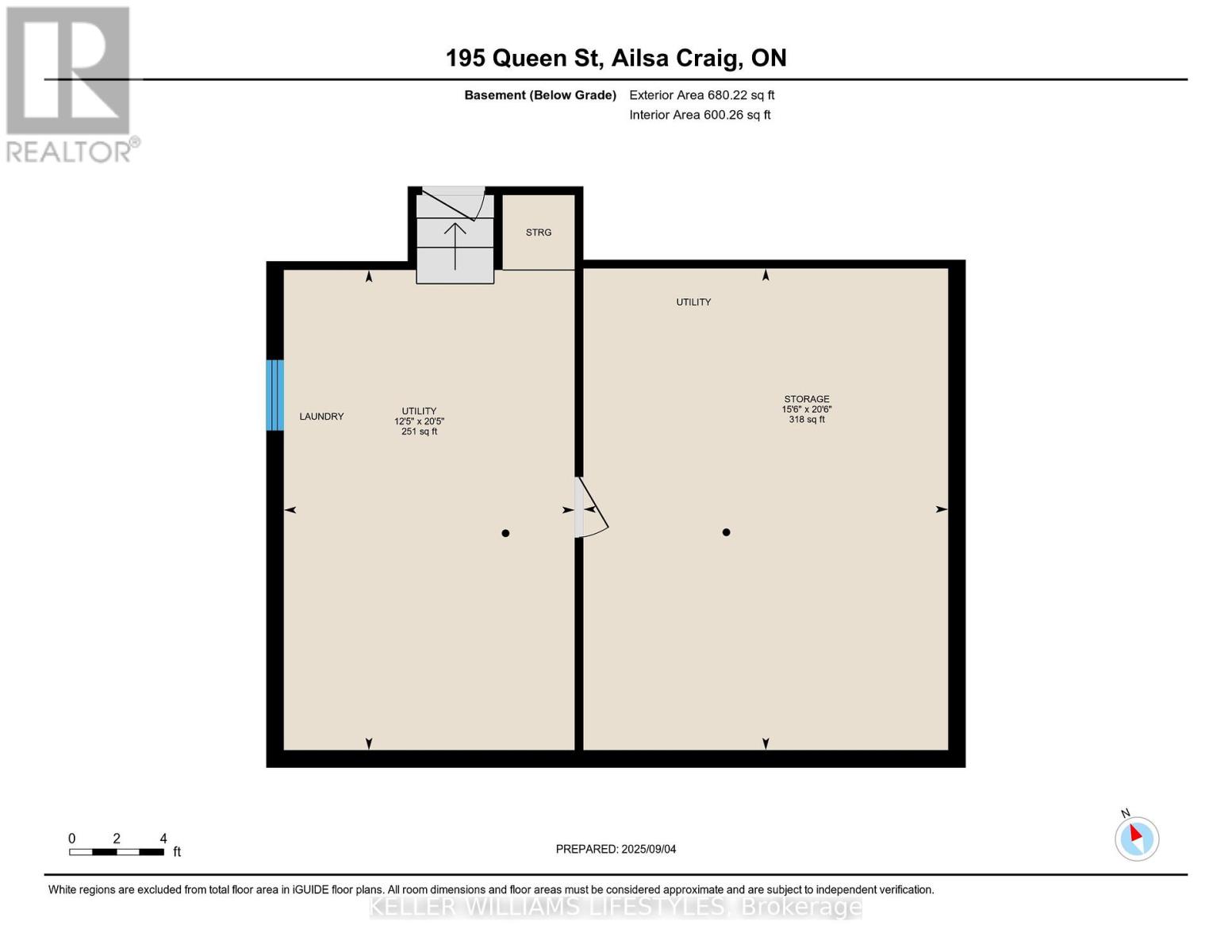195 Queen Street, North Middlesex (Ailsa Craig), Ontario N0M 1A0 (28822070)
195 Queen Street North Middlesex, Ontario N0M 1A0
$599,000
Welcome to this well-maintained 4-level side split home in the charming community of Ailsa Craig. Perfect for families, this home sits on a large 120' x 140' fully fenced private lot backing onto a treed ravine, offering both space and privacy. Featuring 3 bedrooms, 1.5 baths, and an oversized heated 2-car garage, there's plenty of room to enjoy. The lower-level rec room includes a wood stove (requires WETT certification) and a convenient second entrance, providing great potential for an in-law suite. Most windows have been updated, hydro service upgraded to 200 amp, plus central vac and a durable steel roof add to the homes value. Ailsa Craig is a growing community with excellent amenities and is just a short drive to London, Strathroy, and Grand Bend. (id:60297)
Property Details
| MLS® Number | X12384805 |
| Property Type | Single Family |
| Community Name | Ailsa Craig |
| AmenitiesNearBy | Park |
| CommunityFeatures | School Bus, Community Centre |
| Features | Wooded Area, Ravine |
| ParkingSpaceTotal | 6 |
| Structure | Patio(s), Shed |
Building
| BathroomTotal | 2 |
| BedroomsAboveGround | 3 |
| BedroomsTotal | 3 |
| Age | 31 To 50 Years |
| Amenities | Fireplace(s) |
| Appliances | Garage Door Opener Remote(s), Water Heater, Central Vacuum, Dryer, Garage Door Opener, Stove, Washer, Refrigerator |
| BasementDevelopment | Partially Finished |
| BasementType | Full (partially Finished) |
| ConstructionStyleAttachment | Detached |
| ConstructionStyleSplitLevel | Sidesplit |
| CoolingType | Central Air Conditioning |
| ExteriorFinish | Brick, Vinyl Siding |
| FireplacePresent | Yes |
| FireplaceTotal | 1 |
| FireplaceType | Woodstove |
| FoundationType | Concrete |
| HalfBathTotal | 1 |
| HeatingFuel | Natural Gas |
| HeatingType | Forced Air |
| SizeInterior | 1100 - 1500 Sqft |
| Type | House |
| UtilityWater | Municipal Water |
Parking
| Attached Garage | |
| Garage |
Land
| Acreage | No |
| FenceType | Fully Fenced |
| LandAmenities | Park |
| Sewer | Sanitary Sewer |
| SizeDepth | 140 Ft |
| SizeFrontage | 120 Ft |
| SizeIrregular | 120 X 140 Ft |
| SizeTotalText | 120 X 140 Ft|under 1/2 Acre |
| ZoningDescription | R1-2 |
Rooms
| Level | Type | Length | Width | Dimensions |
|---|---|---|---|---|
| Basement | Utility Room | 3.77 m | 6.23 m | 3.77 m x 6.23 m |
| Basement | Other | 4.73 m | 6.25 m | 4.73 m x 6.25 m |
| Lower Level | Bathroom | 1.58 m | 1.58 m | 1.58 m x 1.58 m |
| Lower Level | Recreational, Games Room | 6.86 m | 5.77 m | 6.86 m x 5.77 m |
| Main Level | Dining Room | 3.9 m | 2.9 m | 3.9 m x 2.9 m |
| Main Level | Kitchen | 3.76 m | 3.21 m | 3.76 m x 3.21 m |
| Main Level | Living Room | 4.71 m | 4.46 m | 4.71 m x 4.46 m |
| Upper Level | Bathroom | 2.85 m | 2.15 m | 2.85 m x 2.15 m |
| Upper Level | Bedroom | 4.04 m | 2.86 m | 4.04 m x 2.86 m |
| Upper Level | Bedroom | 2.94 m | 2.88 m | 2.94 m x 2.88 m |
| Upper Level | Primary Bedroom | 4.61 m | 3.61 m | 4.61 m x 3.61 m |
Utilities
| Electricity | Installed |
| Sewer | Installed |
https://www.realtor.ca/real-estate/28822070/195-queen-street-north-middlesex-ailsa-craig-ailsa-craig
Interested?
Contact us for more information
Mike Dooreleyers
Salesperson
THINKING OF SELLING or BUYING?
We Get You Moving!
Contact Us

About Steve & Julia
With over 40 years of combined experience, we are dedicated to helping you find your dream home with personalized service and expertise.
© 2025 Wiggett Properties. All Rights Reserved. | Made with ❤️ by Jet Branding
