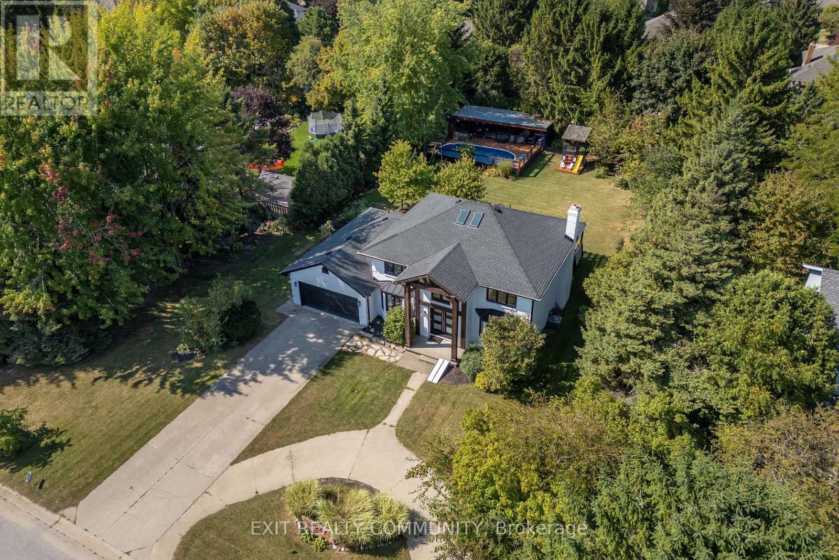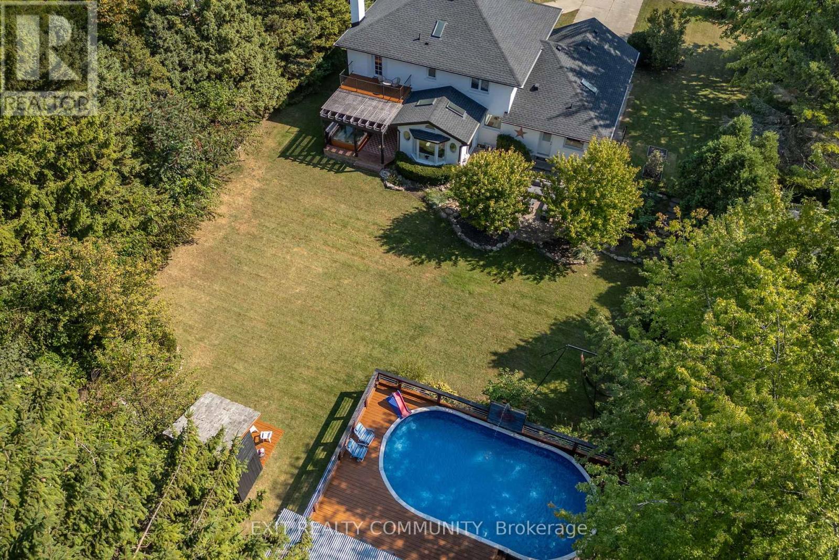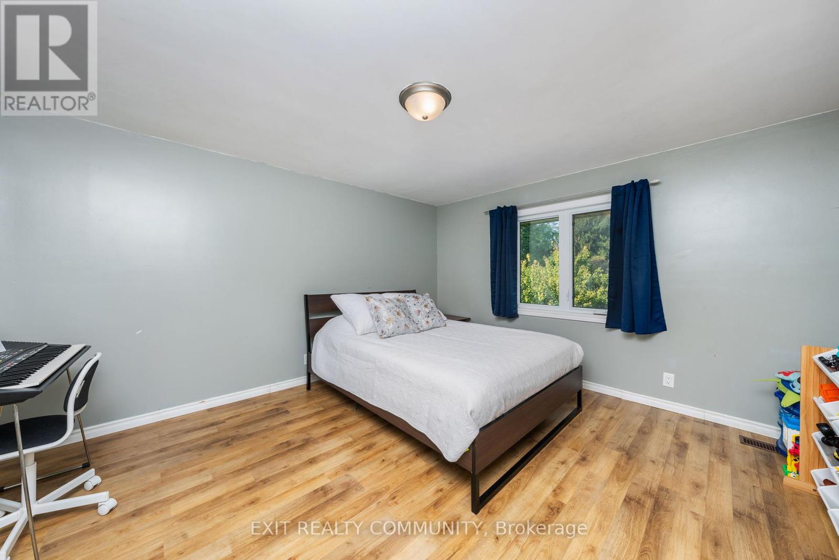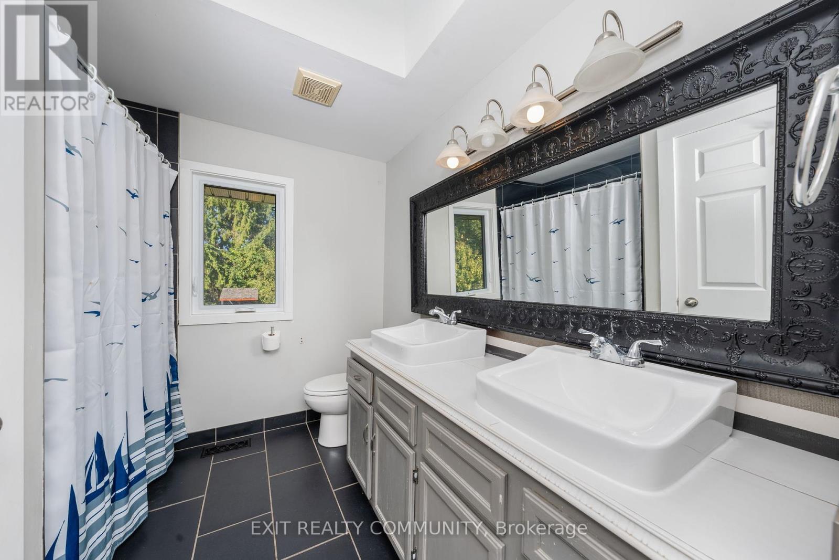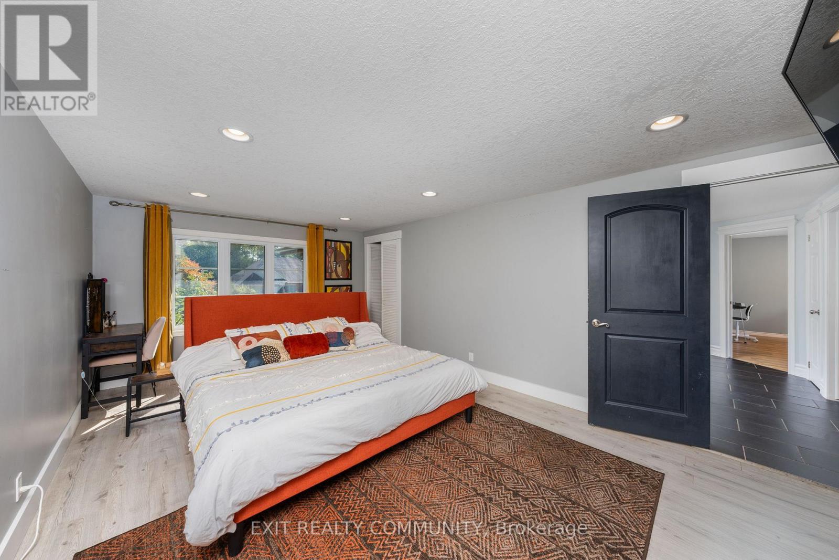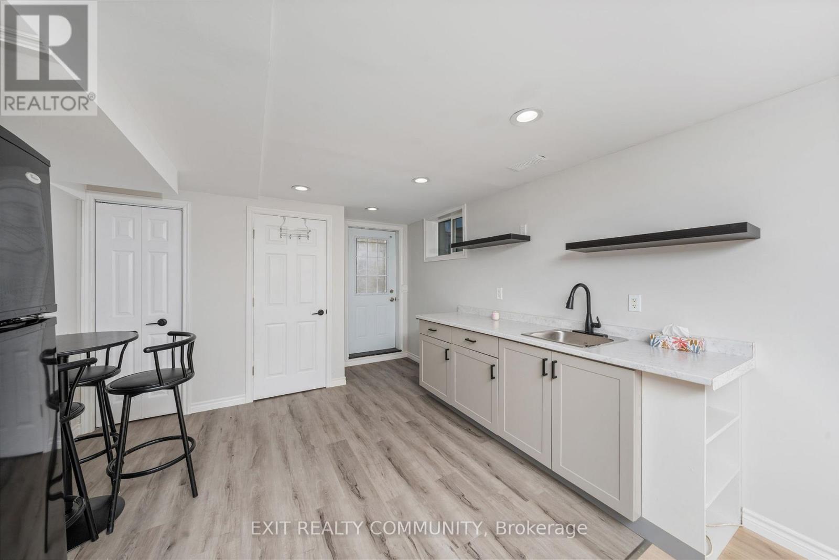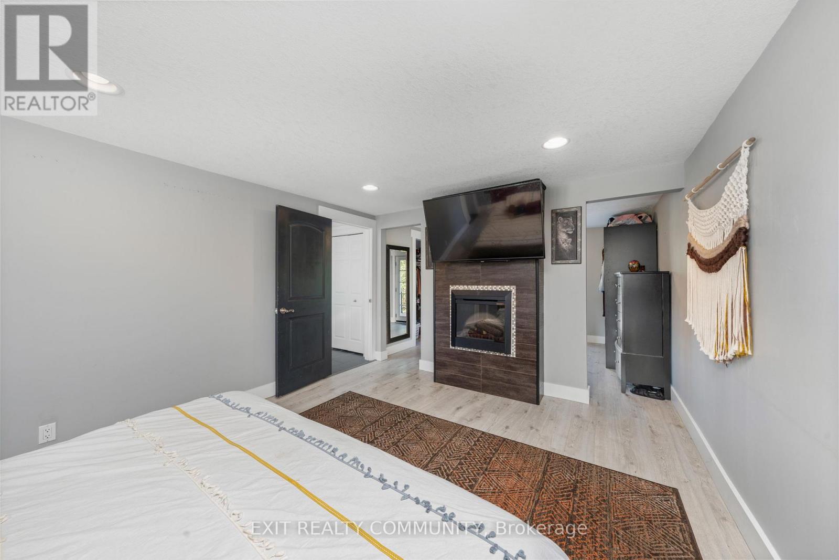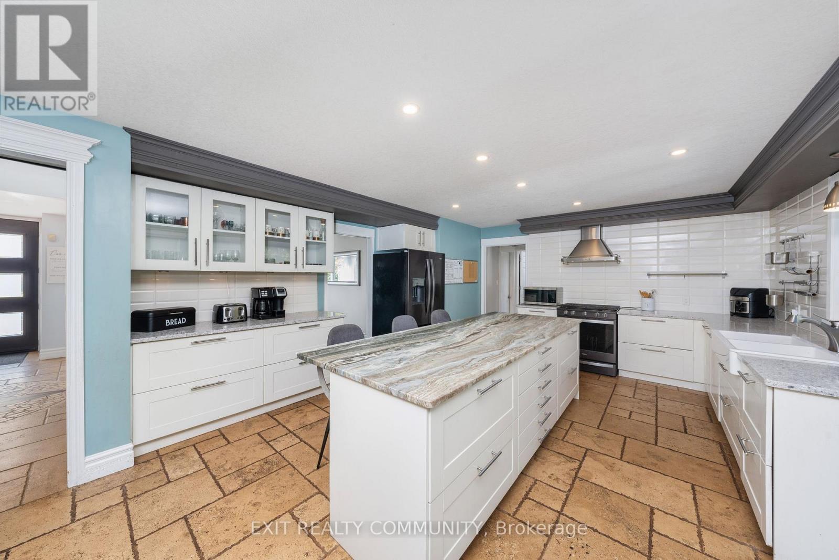1961 Huron Avenue, Sarnia, Ontario N7T 7H4 (27986533)
1961 Huron Avenue Sarnia, Ontario N7T 7H4
$1,190,000
FIND YOUR PRIVATE OASIS IN THIS FRESHLY PAINTED 4+1 BED, 4 FULL BATH HOME. HALF AN ACRE OF BEAUTIFULLY LANDSCAPED PROPERTY IN A PRIME LOCATION STEPS AWAY FROM THE SHORES OF LAKE HURON. THE YARD FETURES A COVERED ENTERTAINMENT DECK, WITH OUTDOOR KITCHEN, GAS FIRE FEATURE AND HEATED ABOVE GROUND POOL (NEW LINER 2024). INSIDE YOU'LL FIND THE OPEN CONCEPT KITCHEN/LIVING COMPLETE WITH TRAVERTINE FLOORING, GRANITE AND NATURAL STONE COUNTERTOPS, NEWER APPLIANCES, MAIN FLOOR LAUNDY AND AMPLE STORAGE. LOUNGE IN THE MASTER BEDROOM'S DRESSING ROOM OR BALCONY. ENJOY THE SPACIOUS SUNROOM OR RELAX IN THE HOT TUB. THIS HOME BOARSTS NATURAL LIGHT FEATURING LARGE WINDOWS AND SKY LIGHTS. THE LOWER LEVEL IS COMPLETE WITH TWO OFFICE SPACES AND A NEWLY RENOVATED GRANNY SUITE WITH INCOME POTENTIAL. UPGRADES INCLUDE NEW OVERHEAD GARAGE DOOR (2023), NEW SUMP PUMP (2022), ACCESSIBLE MAIN FLOOR BATHROOM (2022) AND MORE. SELLER IS A LICENSED REAL ESTATE AGENT IN ONTARIO. (id:60297)
Property Details
| MLS® Number | X12003154 |
| Property Type | Single Family |
| Community Name | Sarnia |
| AmenitiesNearBy | Park, Beach |
| EquipmentType | Water Heater - Gas |
| Features | Cul-de-sac, Lane, Lighting, Sump Pump, In-law Suite |
| ParkingSpaceTotal | 9 |
| PoolType | Above Ground Pool |
| RentalEquipmentType | Water Heater - Gas |
| Structure | Patio(s), Shed |
Building
| BathroomTotal | 4 |
| BedroomsAboveGround | 4 |
| BedroomsBelowGround | 1 |
| BedroomsTotal | 5 |
| Amenities | Fireplace(s) |
| Appliances | Hot Tub, Garage Door Opener Remote(s), Dishwasher, Dryer, Stove, Washer, Refrigerator |
| BasementFeatures | Apartment In Basement, Separate Entrance |
| BasementType | N/a |
| ConstructionStyleAttachment | Detached |
| CoolingType | Central Air Conditioning |
| ExteriorFinish | Brick, Shingles |
| FireplacePresent | Yes |
| FireplaceTotal | 2 |
| FireplaceType | Insert |
| FoundationType | Concrete |
| HeatingFuel | Natural Gas |
| HeatingType | Other |
| StoriesTotal | 2 |
| SizeInterior | 2499.9795 - 2999.975 Sqft |
| Type | House |
| UtilityWater | Municipal Water |
Parking
| Attached Garage | |
| Garage |
Land
| Acreage | No |
| FenceType | Fenced Yard |
| LandAmenities | Park, Beach |
| LandscapeFeatures | Landscaped |
| Sewer | Septic System |
| SizeDepth | 185 Ft ,6 In |
| SizeFrontage | 110 Ft ,3 In |
| SizeIrregular | 110.3 X 185.5 Ft |
| SizeTotalText | 110.3 X 185.5 Ft |
Rooms
| Level | Type | Length | Width | Dimensions |
|---|---|---|---|---|
| Main Level | Bedroom | 5.18 m | 3.16 m | 5.18 m x 3.16 m |
| Main Level | Dining Room | 3.73 m | 4.85 m | 3.73 m x 4.85 m |
| Main Level | Kitchen | 6.53 m | 4.01 m | 6.53 m x 4.01 m |
| Main Level | Living Room | 5.64 m | 3.91 m | 5.64 m x 3.91 m |
| Main Level | Laundry Room | 2.36 m | 2.31 m | 2.36 m x 2.31 m |
| Main Level | Sunroom | 3.61 m | 5.84 m | 3.61 m x 5.84 m |
| Upper Level | Primary Bedroom | 3.61 m | 5.84 m | 3.61 m x 5.84 m |
| Upper Level | Other | 3.61 m | 3.1 m | 3.61 m x 3.1 m |
| Upper Level | Bedroom | 4.17 m | 3.71 m | 4.17 m x 3.71 m |
| Upper Level | Bedroom | 3.76 m | 4.04 m | 3.76 m x 4.04 m |
Utilities
| Cable | Available |
https://www.realtor.ca/real-estate/27986533/1961-huron-avenue-sarnia-sarnia
Interested?
Contact us for more information
Julie Jenkins
Broker of Record
THINKING OF SELLING or BUYING?
We Get You Moving!
Contact Us

About Steve & Julia
With over 40 years of combined experience, we are dedicated to helping you find your dream home with personalized service and expertise.
© 2025 Wiggett Properties. All Rights Reserved. | Made with ❤️ by Jet Branding







