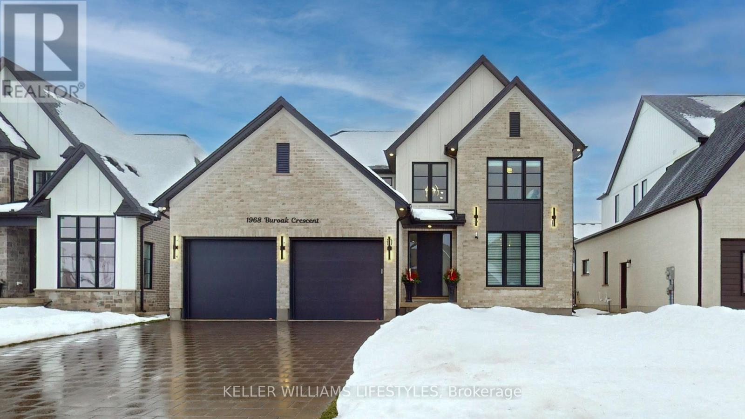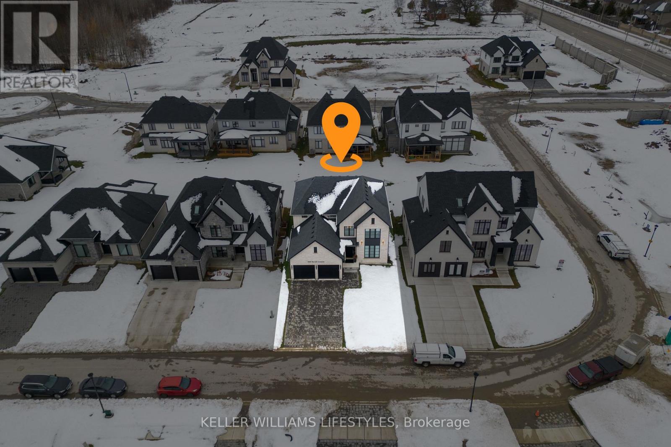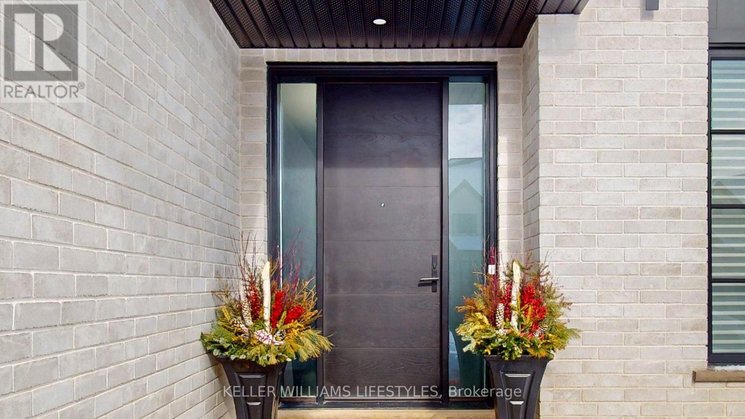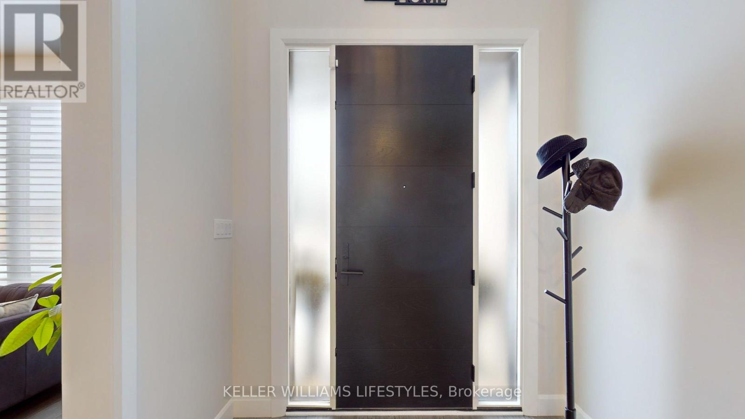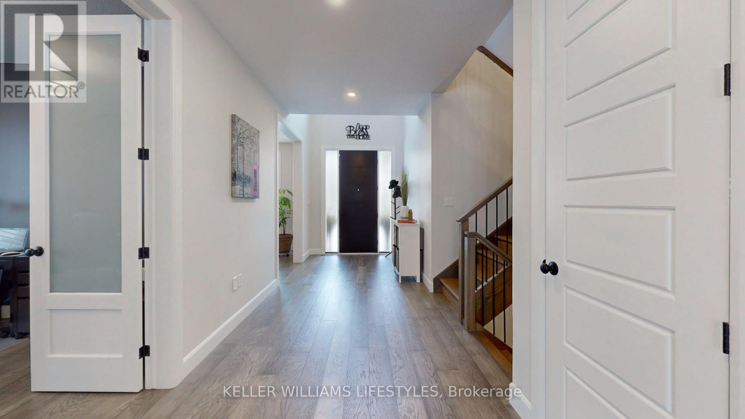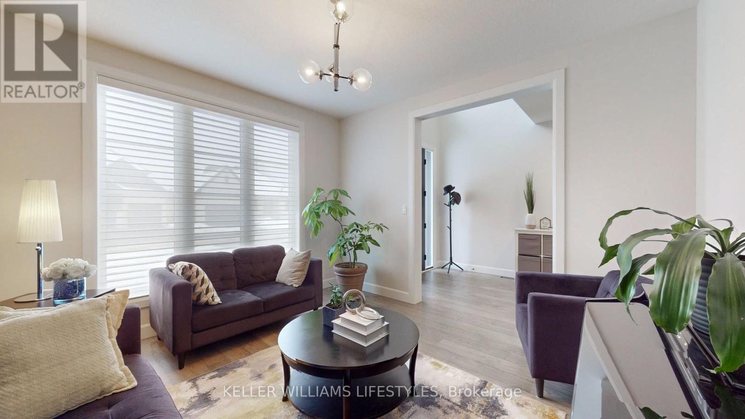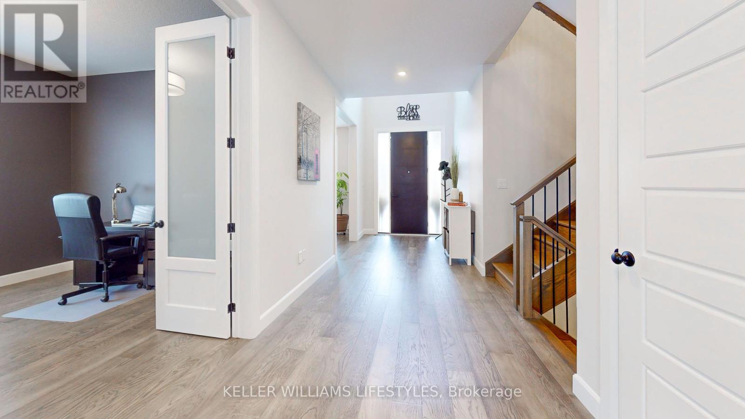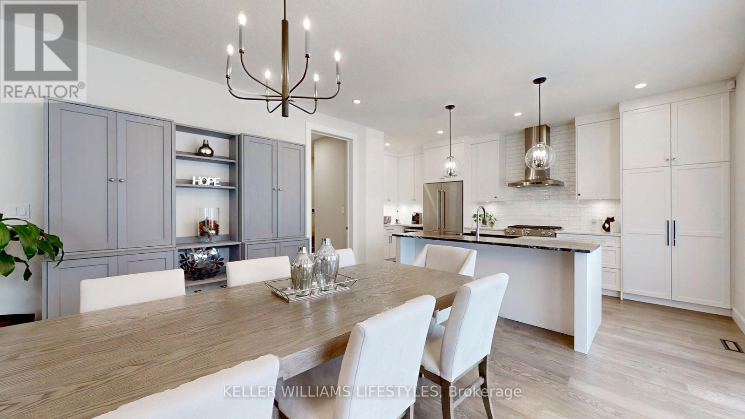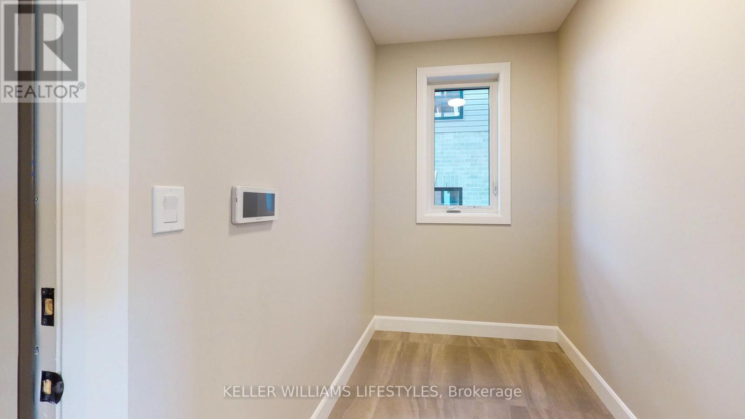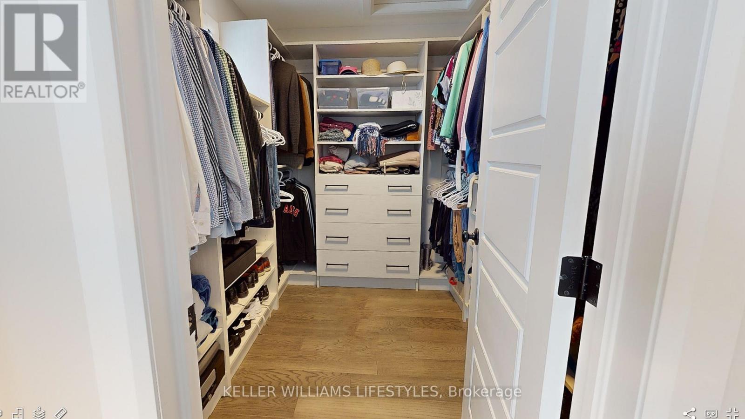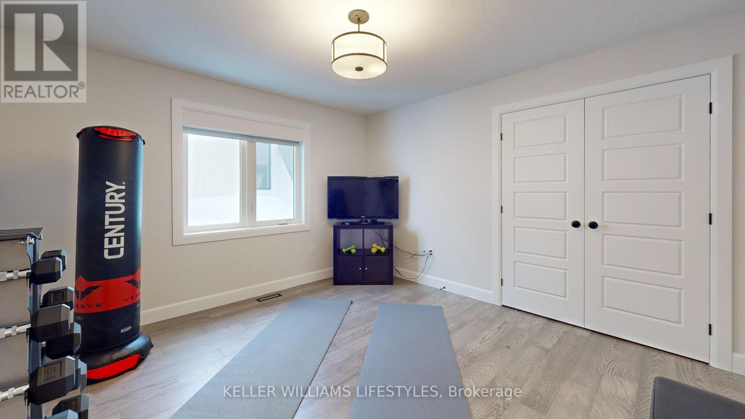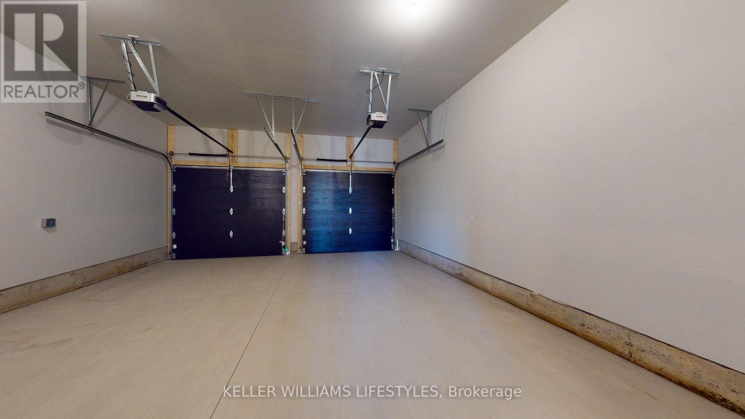1968 Buroak Crescent, London, Ontario N6G 3X9 (27962594)
1968 Buroak Crescent London, Ontario N6G 3X9
$1,399,900
Discover this stunning 4 bedroom 3.5 bathroom home in Sunningdale Crossing neighborhood, where modern elegance meets everyday comfort. The impressive foyer boasts soaring two-story ceilings, leading to a spacious living area and a stylish office with double glass 8' doors. Designed for both family living and entertaining, the open-concept layout seamlessly connects the family room, dining space, and gourmet kitchen. The kitchen stands out with premium KitchenAid appliances including a gas stove, refrigerator, and dishwasher quartz countertops, a generous island with granite countertop, and ample cabinetry. Notably, the cabinetry was a $23k upgrade, adding both style and functionality. A cozy gas fireplace enhances the family room, while the mudroom offers convenient access from the double-car garage. This home, only 1 year and 9 months old, has been thoughtfully upgraded with approximately $90k in enhancements. Upstairs, the serene primary suite features a 5-piece ensuite and a walk-in closet, creating a private retreat. A second bedroom comes with its own 3-piece ensuite and standalone shower, while two additional bedrooms share a stylish 4-piece bath. The second-floor laundry adds extra convenience. This home is entirely carpet-free, featuring elegant engineered hardwood flooring throughout, complemented by ceramic tile in the bathrooms and mudroom. Modern upgrades include a central vacuum system and a ceiling-mounted Wi-Fi access point for uninterrupted connectivity. Enhanced security features such as video cameras, a doorbell camera, and alarm sensors provide added peace of mind. Additional upgrades include $12k spent on premium horizontal sheer with light filter window coverings, $9k in red oak wood basement stairs and landing upgrades, and a basement laundry rough-in with a sink. Situated in a thriving, family-friendly community with easy access to shopping and amenities. (id:60297)
Open House
This property has open houses!
2:00 pm
Ends at:4:00 pm
2:00 pm
Ends at:4:00 pm
Property Details
| MLS® Number | X11992573 |
| Property Type | Single Family |
| Community Name | North S |
| AmenitiesNearBy | Park, Place Of Worship, Public Transit, Schools |
| CommunityFeatures | School Bus |
| EquipmentType | Water Heater - Gas |
| Features | Flat Site, Carpet Free, Sump Pump |
| ParkingSpaceTotal | 6 |
| RentalEquipmentType | Water Heater - Gas |
Building
| BathroomTotal | 4 |
| BedroomsAboveGround | 4 |
| BedroomsTotal | 4 |
| Age | 0 To 5 Years |
| Amenities | Fireplace(s) |
| Appliances | Garage Door Opener Remote(s), Central Vacuum, Alarm System, Blinds, Dishwasher, Dryer, Garage Door Opener, Stove, Washer, Refrigerator |
| BasementDevelopment | Unfinished |
| BasementType | Full (unfinished) |
| ConstructionStyleAttachment | Detached |
| CoolingType | Central Air Conditioning, Air Exchanger |
| ExteriorFinish | Brick, Hardboard |
| FireProtection | Alarm System, Smoke Detectors |
| FireplacePresent | Yes |
| FireplaceTotal | 1 |
| FireplaceType | Insert |
| FlooringType | Hardwood, Tile |
| FoundationType | Poured Concrete |
| HalfBathTotal | 1 |
| HeatingFuel | Natural Gas |
| HeatingType | Forced Air |
| StoriesTotal | 2 |
| SizeInterior | 2500 - 3000 Sqft |
| Type | House |
| UtilityWater | Municipal Water |
Parking
| Detached Garage | |
| Garage |
Land
| Acreage | No |
| LandAmenities | Park, Place Of Worship, Public Transit, Schools |
| Sewer | Sanitary Sewer |
| SizeDepth | 118 Ft ,3 In |
| SizeFrontage | 54 Ft ,2 In |
| SizeIrregular | 54.2 X 118.3 Ft |
| SizeTotalText | 54.2 X 118.3 Ft |
| ZoningDescription | R1-4 |
Rooms
| Level | Type | Length | Width | Dimensions |
|---|---|---|---|---|
| Second Level | Bedroom 4 | 3.77 m | 3.69 m | 3.77 m x 3.69 m |
| Second Level | Laundry Room | 3.84 m | 1.55 m | 3.84 m x 1.55 m |
| Second Level | Primary Bedroom | 5.25 m | 4.13 m | 5.25 m x 4.13 m |
| Second Level | Bedroom 2 | 4.34 m | 3.86 m | 4.34 m x 3.86 m |
| Second Level | Bedroom 3 | 3.81 m | 3.67 m | 3.81 m x 3.67 m |
| Main Level | Foyer | 7.46 m | 2.22 m | 7.46 m x 2.22 m |
| Main Level | Living Room | 3.92 m | 3.65 m | 3.92 m x 3.65 m |
| Main Level | Office | 3.98 m | 3.66 m | 3.98 m x 3.66 m |
| Main Level | Family Room | 5.17 m | 4.3 m | 5.17 m x 4.3 m |
| Main Level | Dining Room | 4.3 m | 4 m | 4.3 m x 4 m |
| Main Level | Kitchen | 5.65 m | 3.51 m | 5.65 m x 3.51 m |
| Main Level | Mud Room | 3.79 m | 1.68 m | 3.79 m x 1.68 m |
https://www.realtor.ca/real-estate/27962594/1968-buroak-crescent-london-north-s
Interested?
Contact us for more information
Oscar Zarco-Fragoso
Broker
THINKING OF SELLING or BUYING?
We Get You Moving!
Contact Us

About Steve & Julia
With over 40 years of combined experience, we are dedicated to helping you find your dream home with personalized service and expertise.
© 2025 Wiggett Properties. All Rights Reserved. | Made with ❤️ by Jet Branding
