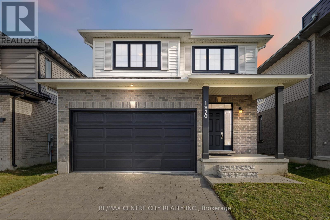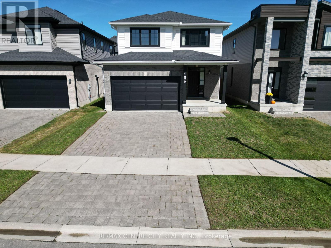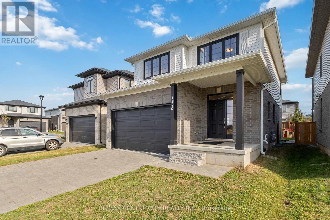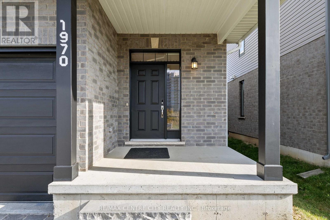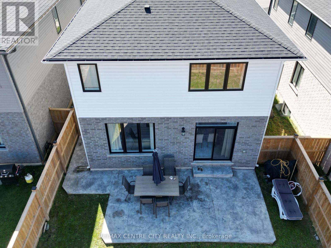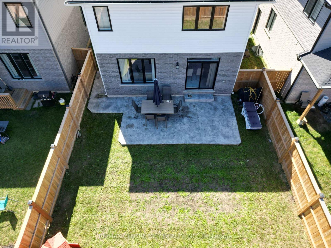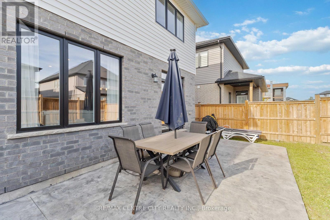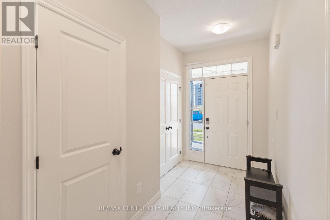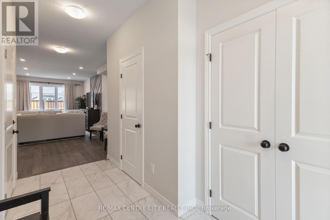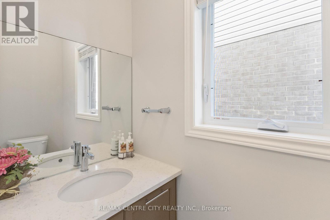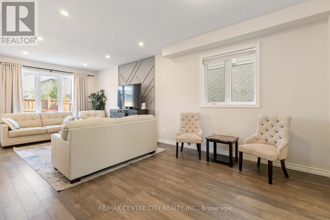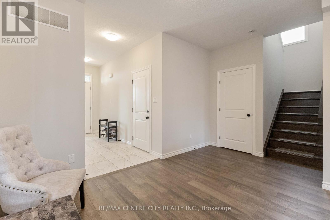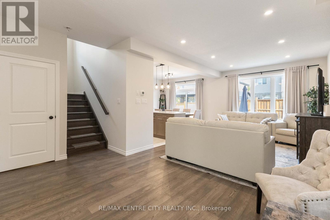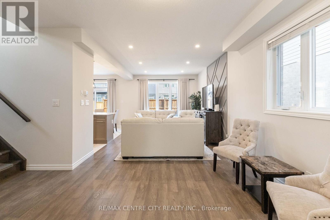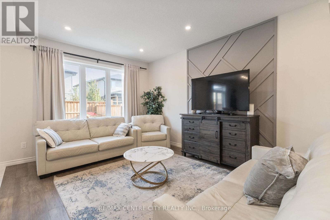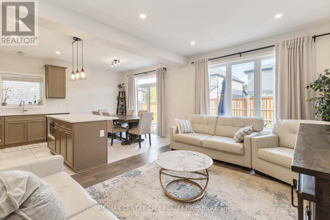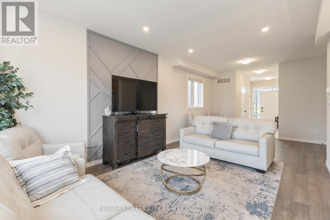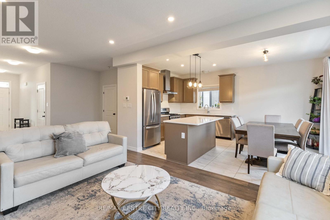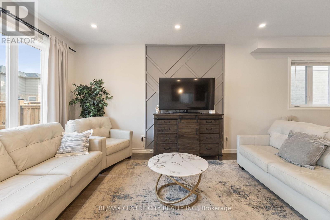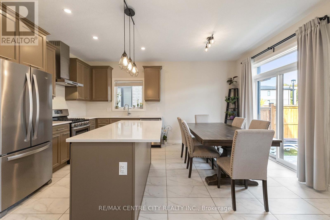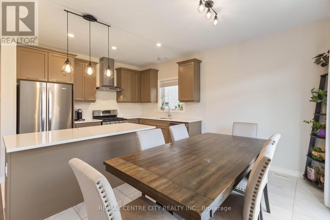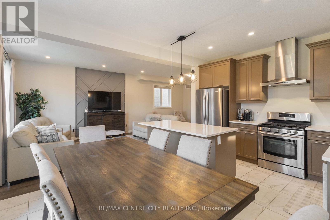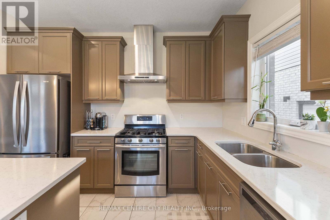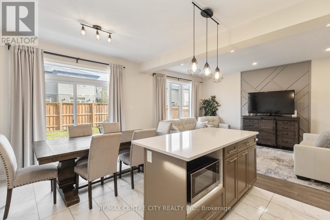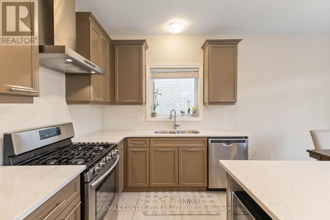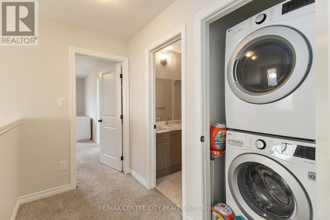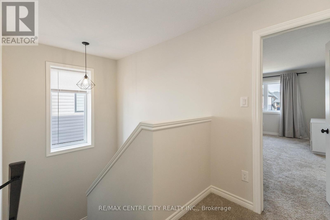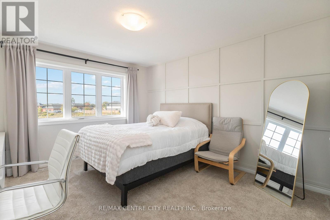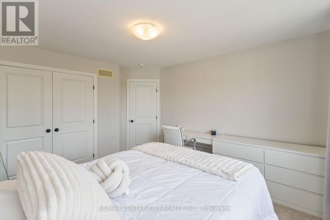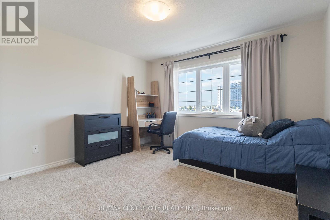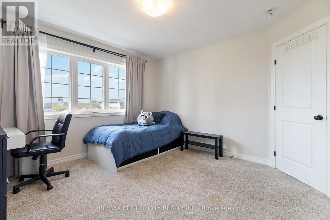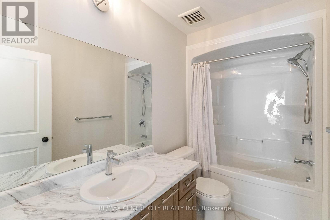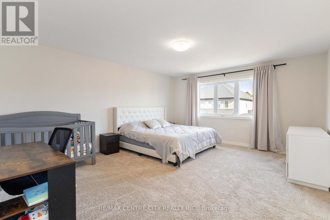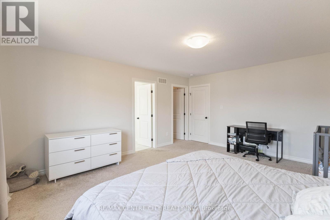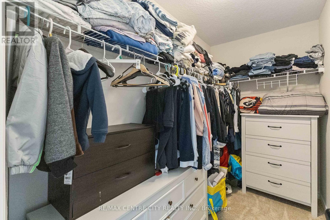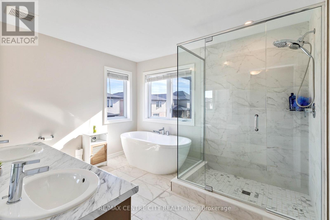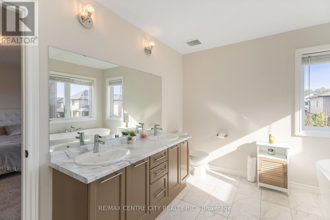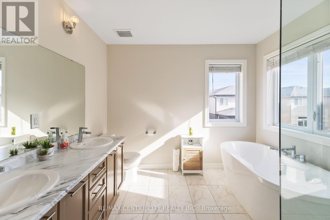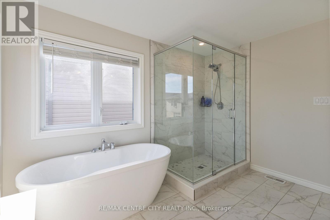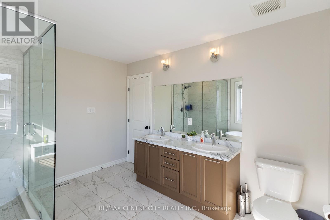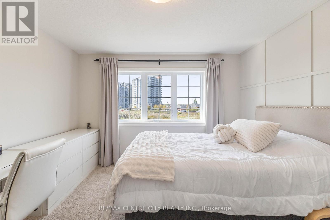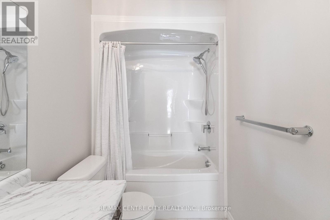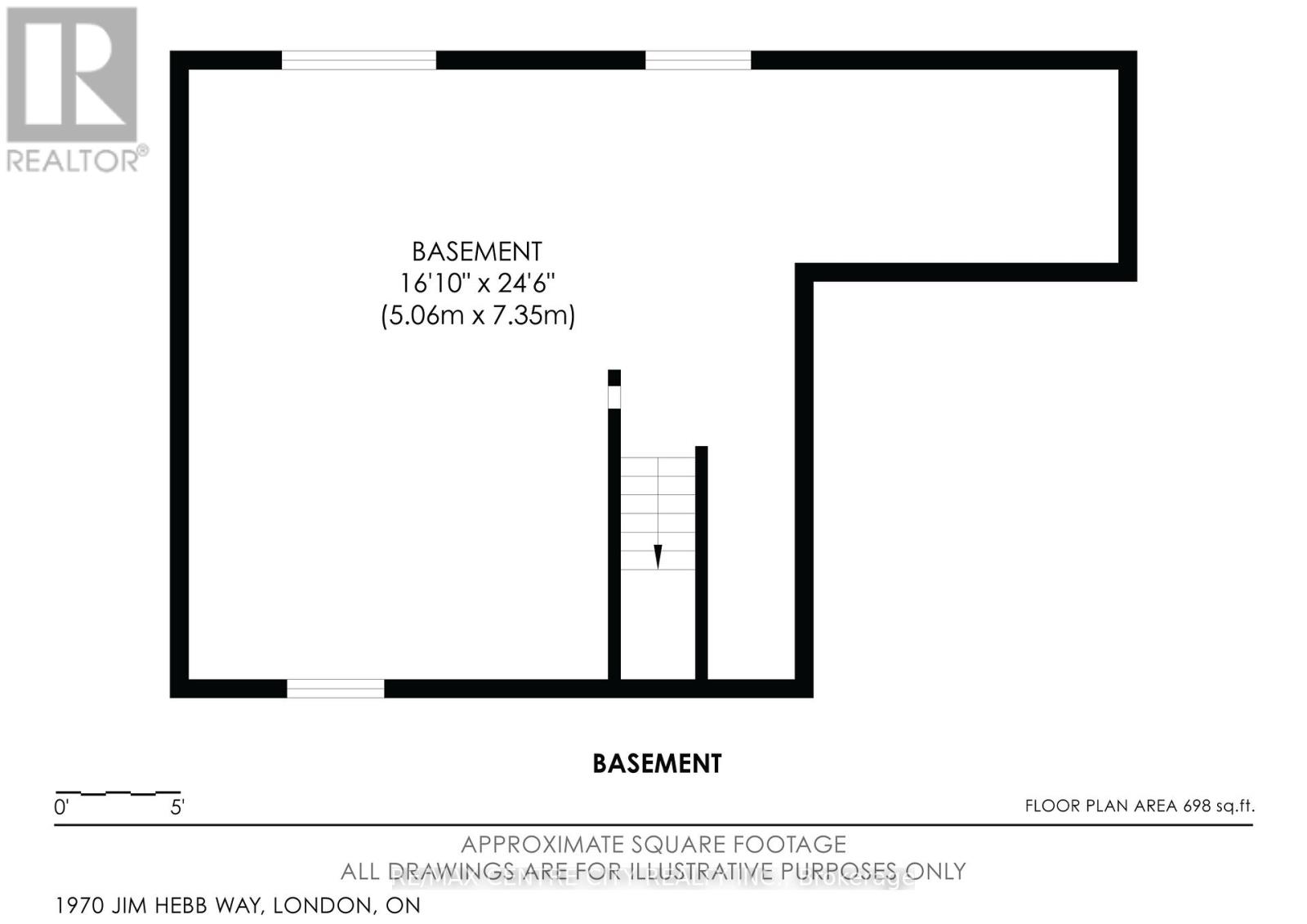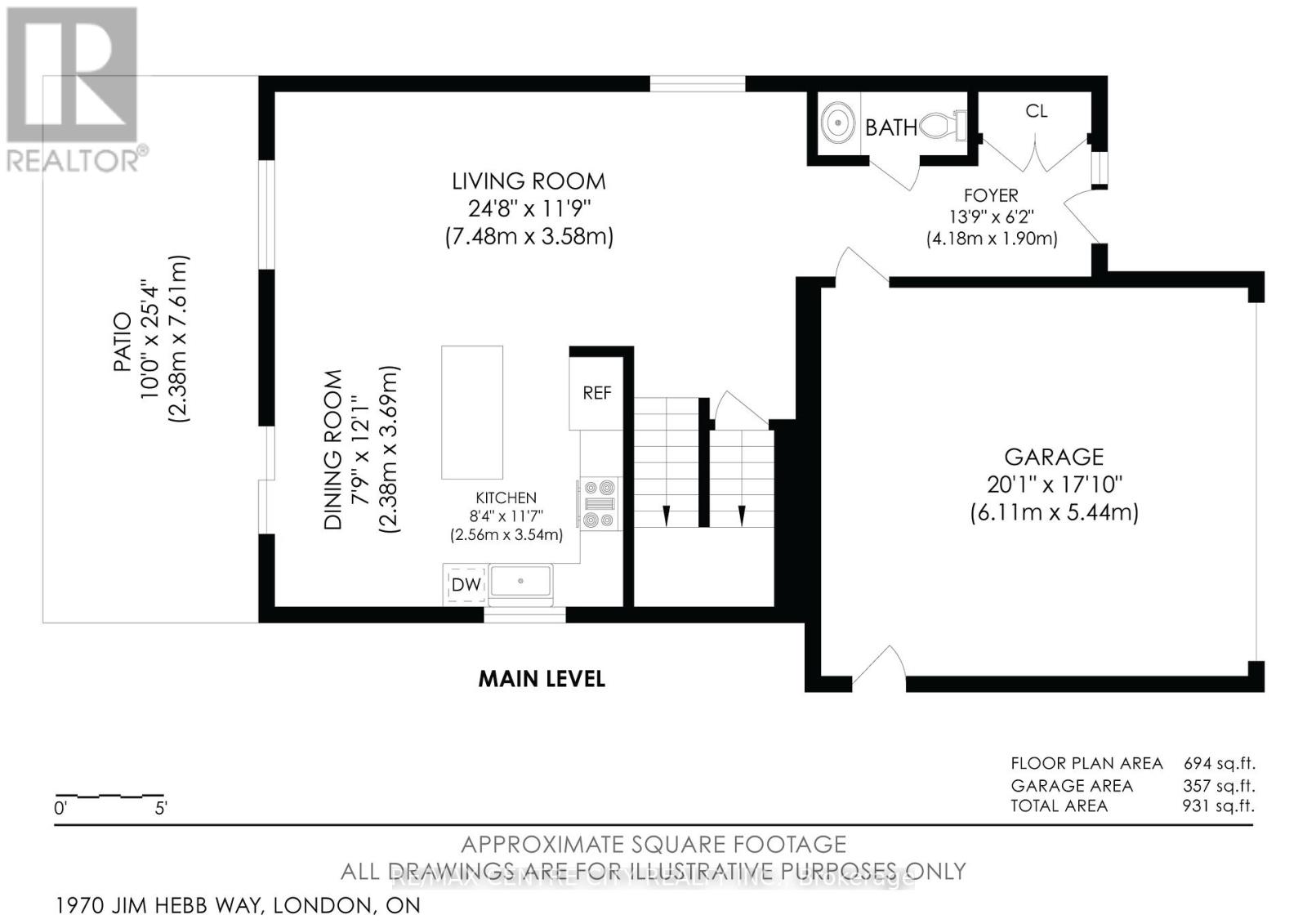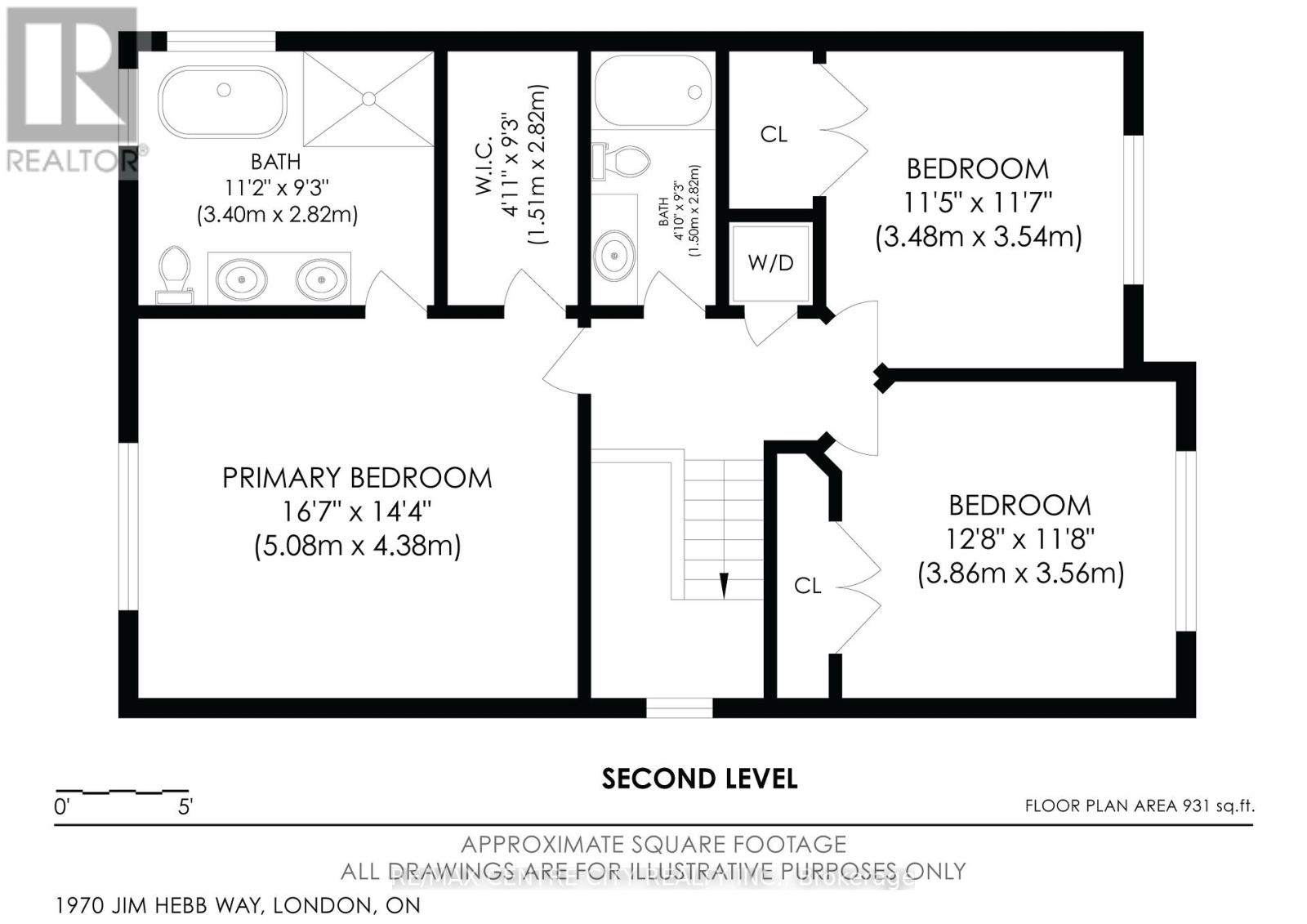1970 Jim Hebb Way W, London North (North S), Ontario N6G 0S8 (28939952)
1970 Jim Hebb Way W London North, Ontario N6G 0S8
$699,900
OPEN HOUSE OCTOBER 5 & 6th between 2-4... Professional Photos uploaded on Friday at 9 am. Hyde Park Living at Its Best! Welcome to this stylish and move-in-ready 2-storey home in one of London's most desirable neighborhoods. Built in 2020 and recently upgraded with fresh paint throughout (including kitchen cabinets and vanities), two custom accent walls, and a brand-new stamped concrete patio, this home is truly turn-key. With 1,830 sq. ft. of finished space, three bedrooms, three bathrooms, and a double garage, this property is perfect for families or investors alike. The main floor features a bright, open-concept layout with a spacious living room, a refreshed eat-in kitchen, and a walkout to your private, fenced yard with a stamped concrete pad, ideal for outdoor dining and entertaining. A powder room and garage access add everyday convenience. Upstairs, enjoy three generous bedrooms, including a primary retreat with a walk-in closet and a 4-piece ensuite. Two additional bedrooms share a full bath, while second-floor laundry makes daily living effortless. The high-ceiling basement is ready for your vision: home theatre, gym, playroom, or added living space. Set in prime Hyde Park, you're steps to the Smart Centre, top-rated schools, shopping, restaurants, parks, trails, and more. Fresh Paint Throughout (incl. cabinets & vanities) 2 Custom Accent Walls New Stamped Concrete Patio 3 Bedrooms | 3 Bathrooms | 2-Car Garage 1,830 sq. ft. | Built 2020, Offered at $699,900 Don't miss this one. Book your showing today! Offers being presented on October 8th,2025 (id:60297)
Property Details
| MLS® Number | X12439401 |
| Property Type | Single Family |
| Community Name | North S |
| EquipmentType | Water Heater - Gas, Water Heater |
| Features | Sump Pump |
| ParkingSpaceTotal | 4 |
| RentalEquipmentType | Water Heater - Gas, Water Heater |
Building
| BathroomTotal | 3 |
| BedroomsAboveGround | 3 |
| BedroomsTotal | 3 |
| Age | 0 To 5 Years |
| Appliances | Garage Door Opener Remote(s), Dishwasher, Dryer, Hood Fan, Stove, Washer, Refrigerator |
| BasementDevelopment | Unfinished |
| BasementType | Full (unfinished) |
| ConstructionStyleAttachment | Detached |
| CoolingType | Central Air Conditioning, Air Exchanger |
| ExteriorFinish | Brick, Vinyl Siding |
| FoundationType | Poured Concrete |
| HalfBathTotal | 1 |
| HeatingFuel | Natural Gas |
| HeatingType | Forced Air |
| StoriesTotal | 2 |
| SizeInterior | 1500 - 2000 Sqft |
| Type | House |
| UtilityWater | Municipal Water |
Parking
| Attached Garage | |
| Garage |
Land
| Acreage | No |
| FenceType | Fenced Yard |
| Sewer | Sanitary Sewer |
| SizeDepth | 100 Ft |
| SizeFrontage | 35 Ft |
| SizeIrregular | 35 X 100 Ft ; 99.57x1.08x20.22x14.95 X 100.82 X 36.20 |
| SizeTotalText | 35 X 100 Ft ; 99.57x1.08x20.22x14.95 X 100.82 X 36.20 |
https://www.realtor.ca/real-estate/28939952/1970-jim-hebb-way-w-london-north-north-s-north-s
Interested?
Contact us for more information
Paul Gardiner
Salesperson
THINKING OF SELLING or BUYING?
We Get You Moving!
Contact Us

About Steve & Julia
With over 40 years of combined experience, we are dedicated to helping you find your dream home with personalized service and expertise.
© 2025 Wiggett Properties. All Rights Reserved. | Made with ❤️ by Jet Branding
