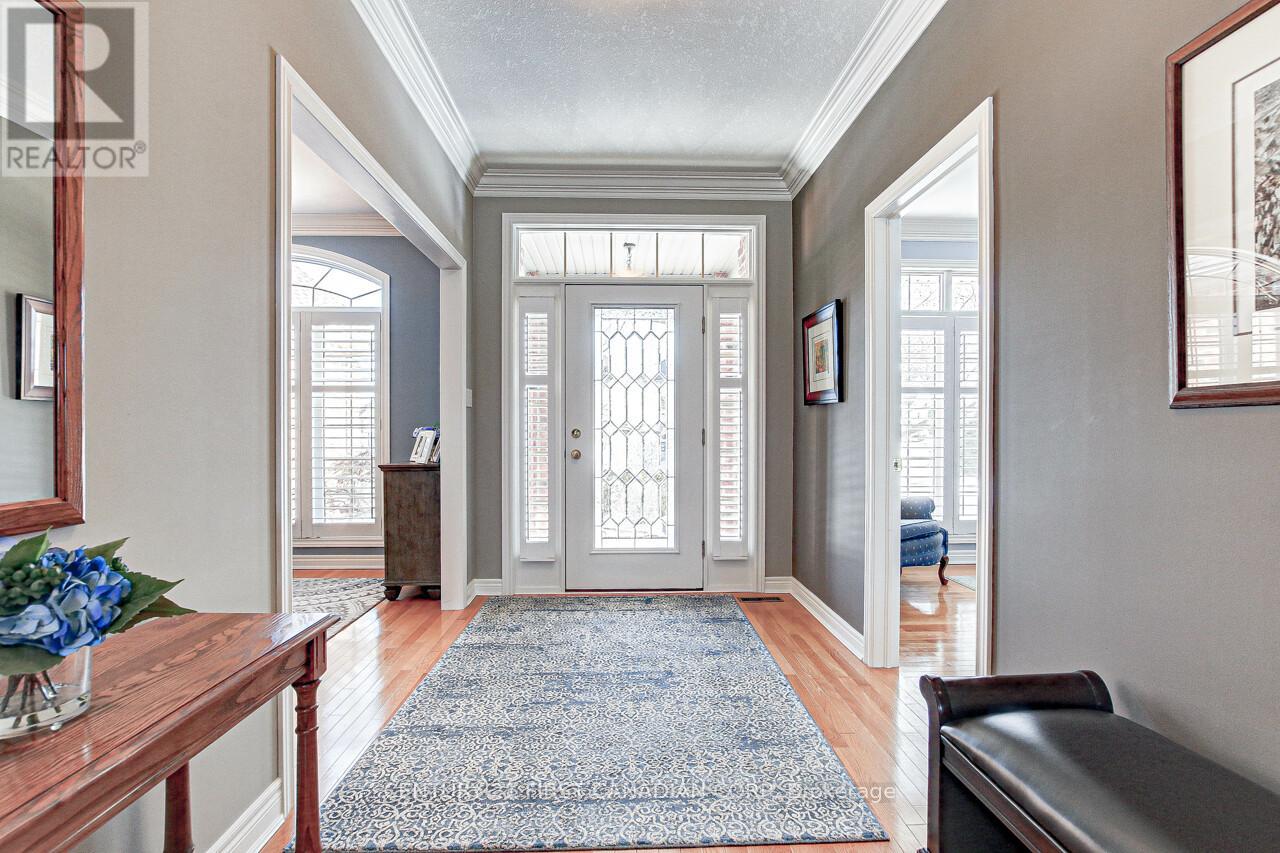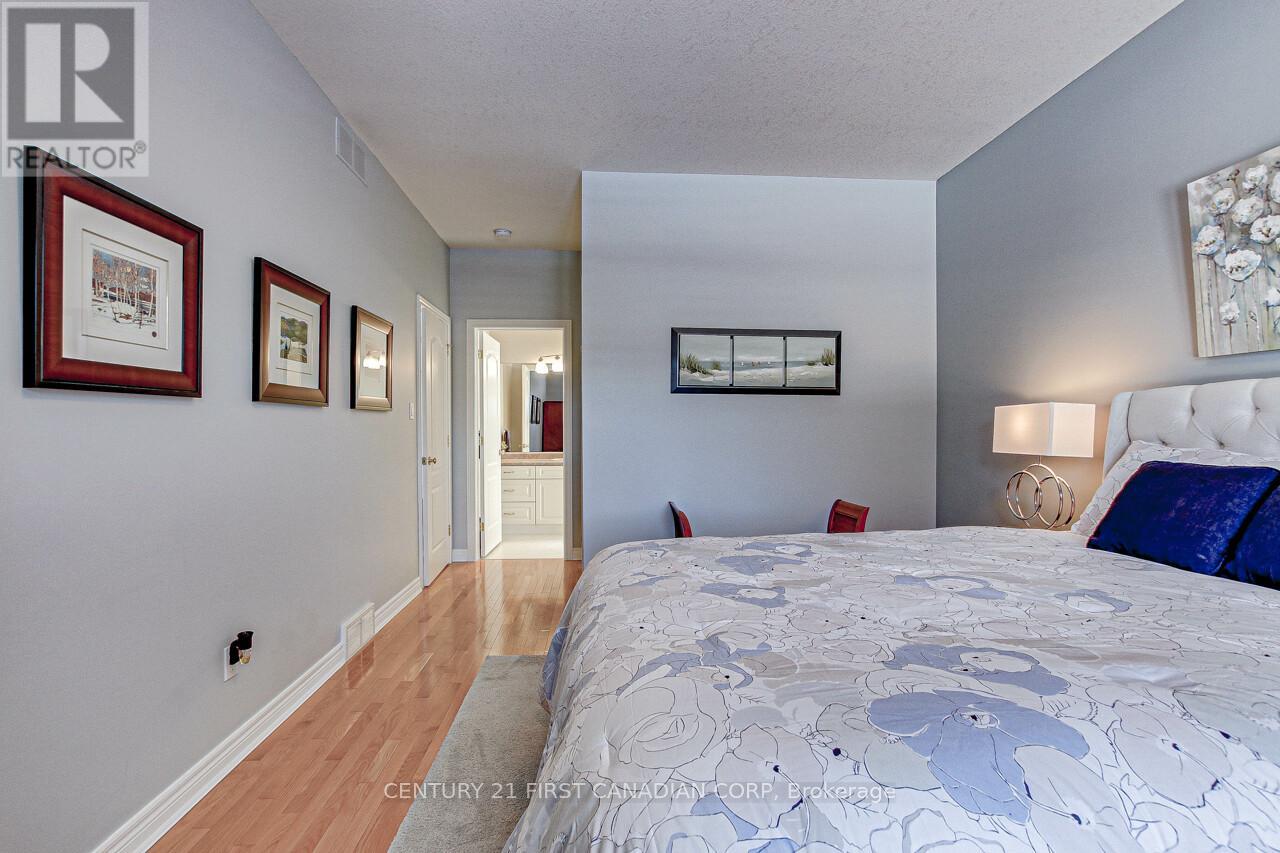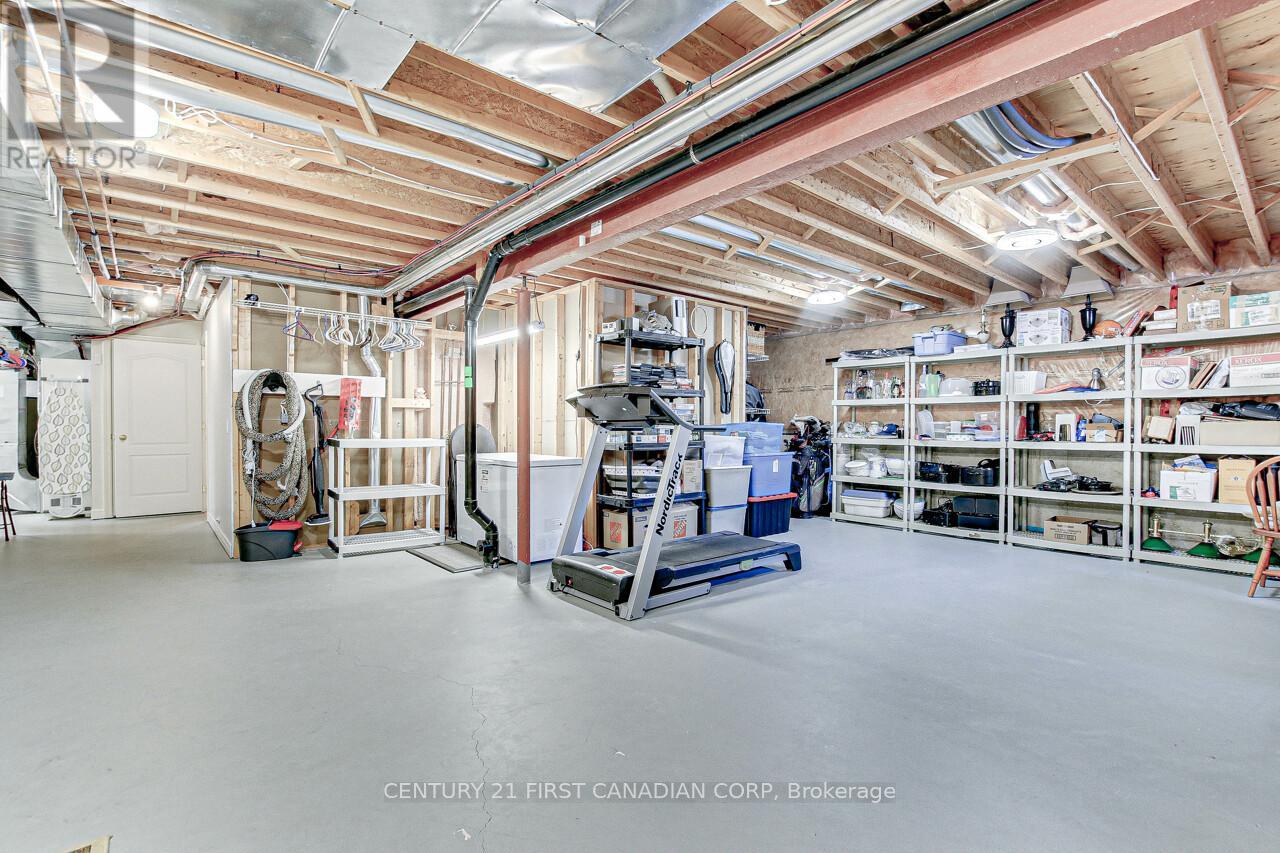1983 Faircloth Road, London, Ontario N6G 5J3 (28012414)
1983 Faircloth Road London, Ontario N6G 5J3
$1,350,000
Situated in the highly sought-after north London neighbourhood of SUNNINGDALE is this quality Crown Homes built bungalow. This home features 4 bedrooms (2+2), 4 ensuite baths plus a half bath, triple car garage with access to the lower level and in-ground pool on a pie shaped lot with tons of privacy ! This one owner home has been meticulously cared for and is move-in ready. Other features include an office/den, dining room, great room with gas fireplace, generous size kitchen with granite countertops, and a multi purpose room that can be used as a third bedroom or as currently used as a family room. The unique feature of this home is the two bedrooms have their own ensuite which is ideal for a main floor granny suite. The lower level has two bedrooms, a large great room with gas fireplace and two three piece baths. A kitchen can be easily installed in the lower level making it a complete granny suite with two entrances. Surrounded by mature trees, the backyard space offers unmatched privacy, creating an intimate atmosphere where you can enjoy your outdoor sanctuary without distractions. Whether you're lounging poolside, hosting a barbecue, or simply enjoying nature, this backyard is designed to make every moment feel like a vacation. This home is near walking trails, schools, parks, University Hospital, Western University and Masonville shopping/entertainment district. Flexible possession available. (id:60297)
Property Details
| MLS® Number | X12014170 |
| Property Type | Single Family |
| Community Name | North R |
| AmenitiesNearBy | Park, Public Transit, Schools |
| CommunityFeatures | School Bus |
| EquipmentType | Water Heater - Gas |
| Features | Irregular Lot Size, Flat Site, Sump Pump |
| ParkingSpaceTotal | 9 |
| PoolType | Inground Pool |
| RentalEquipmentType | Water Heater - Gas |
| Structure | Patio(s), Shed |
Building
| BathroomTotal | 5 |
| BedroomsAboveGround | 2 |
| BedroomsBelowGround | 2 |
| BedroomsTotal | 4 |
| Age | 16 To 30 Years |
| Amenities | Canopy, Fireplace(s) |
| Appliances | Garage Door Opener Remote(s), Central Vacuum, Garburator, Dishwasher, Dryer, Freezer, Microwave, Stove, Washer, Window Coverings, Refrigerator |
| ArchitecturalStyle | Bungalow |
| BasementDevelopment | Finished |
| BasementFeatures | Separate Entrance |
| BasementType | N/a (finished) |
| ConstructionStyleAttachment | Detached |
| CoolingType | Central Air Conditioning |
| ExteriorFinish | Brick |
| FireProtection | Smoke Detectors |
| FireplacePresent | Yes |
| FireplaceTotal | 2 |
| FireplaceType | Insert |
| FoundationType | Poured Concrete |
| HalfBathTotal | 1 |
| HeatingFuel | Natural Gas |
| HeatingType | Forced Air |
| StoriesTotal | 1 |
| SizeInterior | 1999.983 - 2499.9795 Sqft |
| Type | House |
| UtilityWater | Municipal Water |
Parking
| Attached Garage | |
| Garage | |
| Inside Entry |
Land
| Acreage | No |
| FenceType | Fenced Yard |
| LandAmenities | Park, Public Transit, Schools |
| LandscapeFeatures | Landscaped |
| Sewer | Sanitary Sewer |
| SizeDepth | 128 Ft |
| SizeFrontage | 54 Ft |
| SizeIrregular | 54 X 128 Ft |
| SizeTotalText | 54 X 128 Ft|under 1/2 Acre |
| ZoningDescription | R1-7 |
Rooms
| Level | Type | Length | Width | Dimensions |
|---|---|---|---|---|
| Basement | Other | 13.96 m | 8.25 m | 13.96 m x 8.25 m |
| Basement | Bedroom 3 | 4.88 m | 3.44 m | 4.88 m x 3.44 m |
| Basement | Bedroom 4 | 3.85 m | 5.74 m | 3.85 m x 5.74 m |
| Ground Level | Den | 3.33 m | 2.84 m | 3.33 m x 2.84 m |
| Ground Level | Primary Bedroom | 3.3 m | 5.32 m | 3.3 m x 5.32 m |
| Ground Level | Bedroom 2 | 3.32 m | 5.77 m | 3.32 m x 5.77 m |
| Ground Level | Living Room | 4.74 m | 6.01 m | 4.74 m x 6.01 m |
| Ground Level | Family Room | 3.75 m | 5.97 m | 3.75 m x 5.97 m |
| Ground Level | Kitchen | 3.24 m | 3.36 m | 3.24 m x 3.36 m |
| Ground Level | Eating Area | 3.34 m | 2.88 m | 3.34 m x 2.88 m |
| Ground Level | Foyer | 2.21 m | 3.82 m | 2.21 m x 3.82 m |
https://www.realtor.ca/real-estate/28012414/1983-faircloth-road-london-north-r
Interested?
Contact us for more information
Arnie Lindquist
Salesperson
THINKING OF SELLING or BUYING?
We Get You Moving!
Contact Us

About Steve & Julia
With over 40 years of combined experience, we are dedicated to helping you find your dream home with personalized service and expertise.
© 2025 Wiggett Properties. All Rights Reserved. | Made with ❤️ by Jet Branding



















































