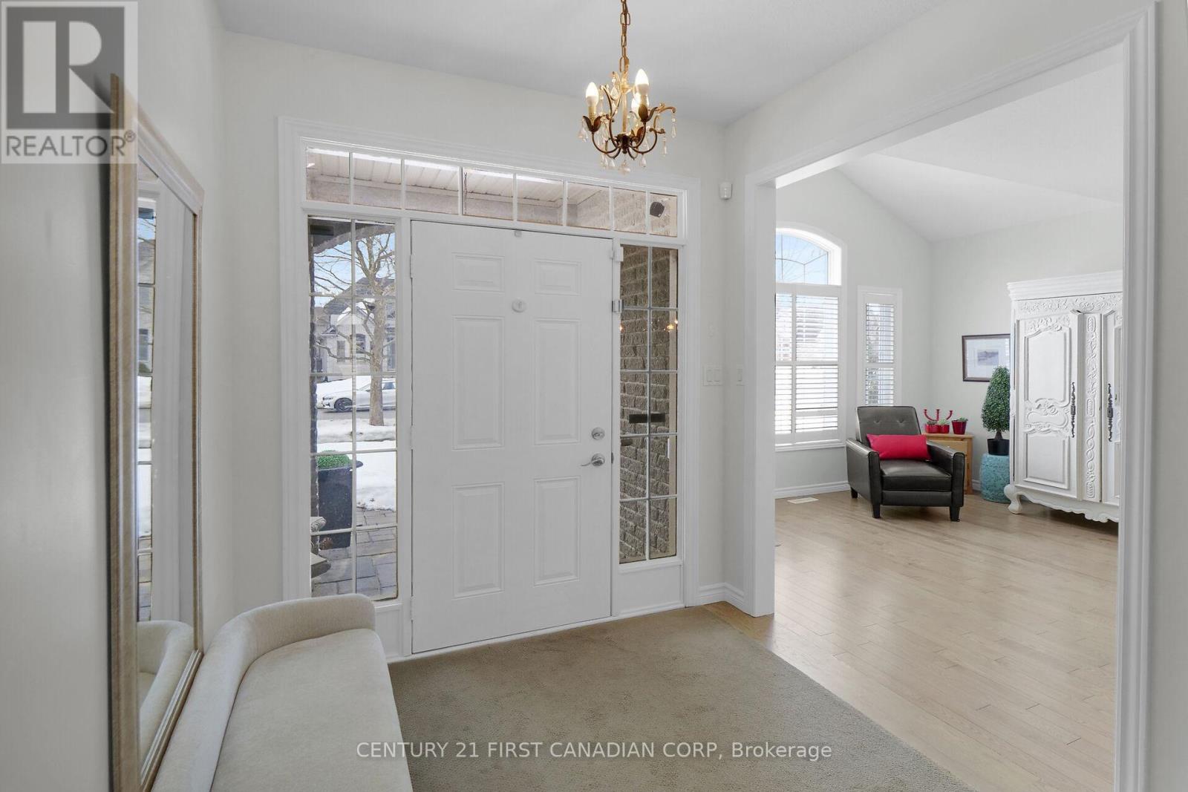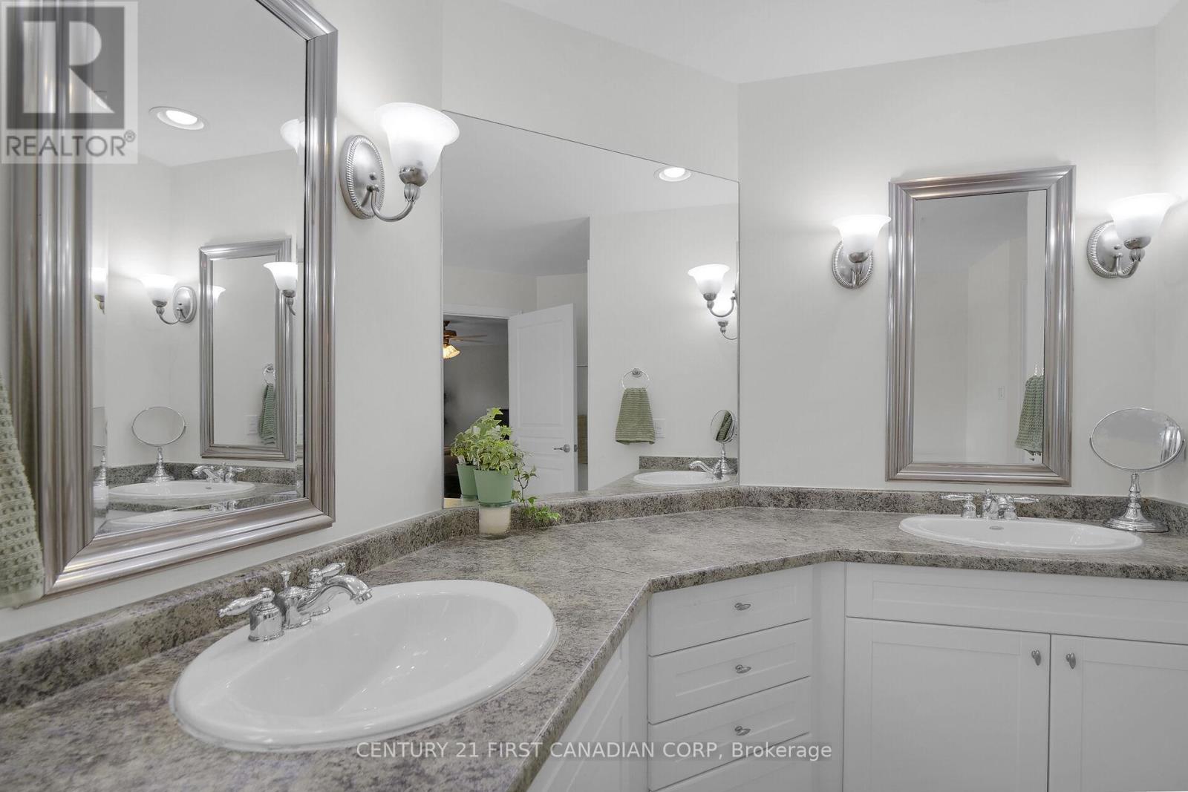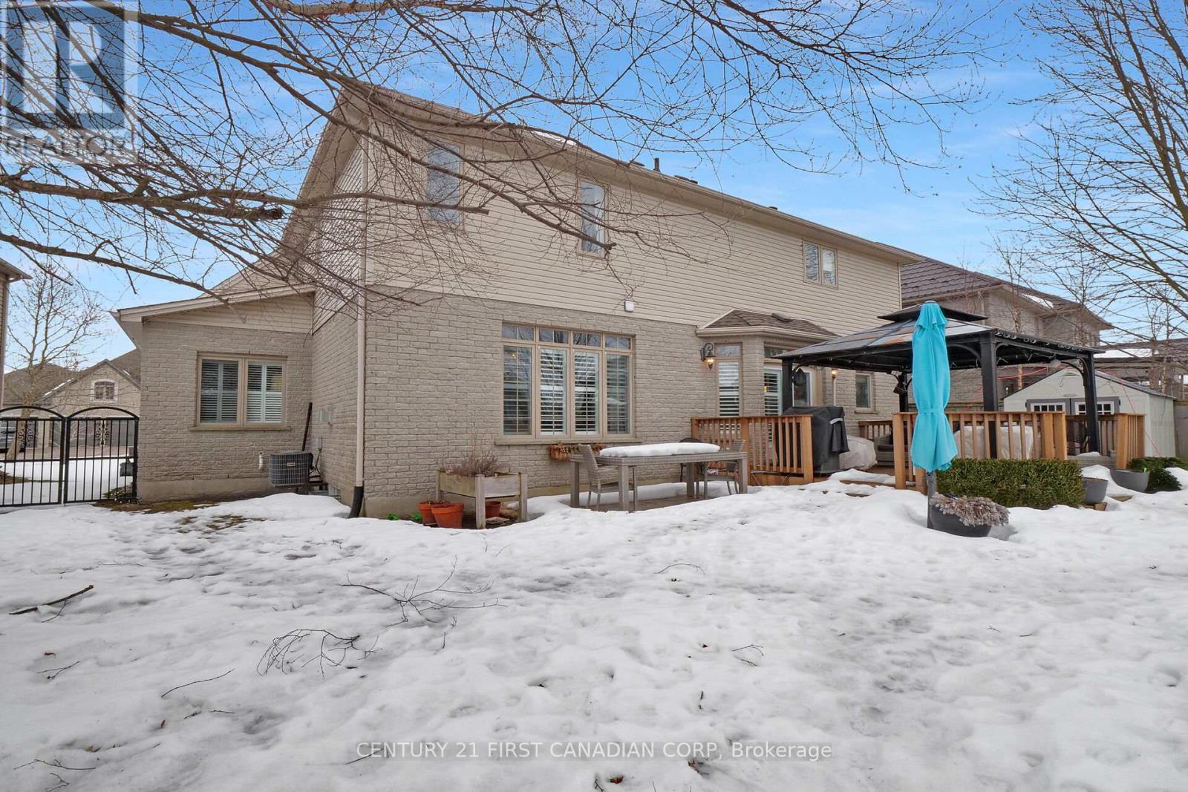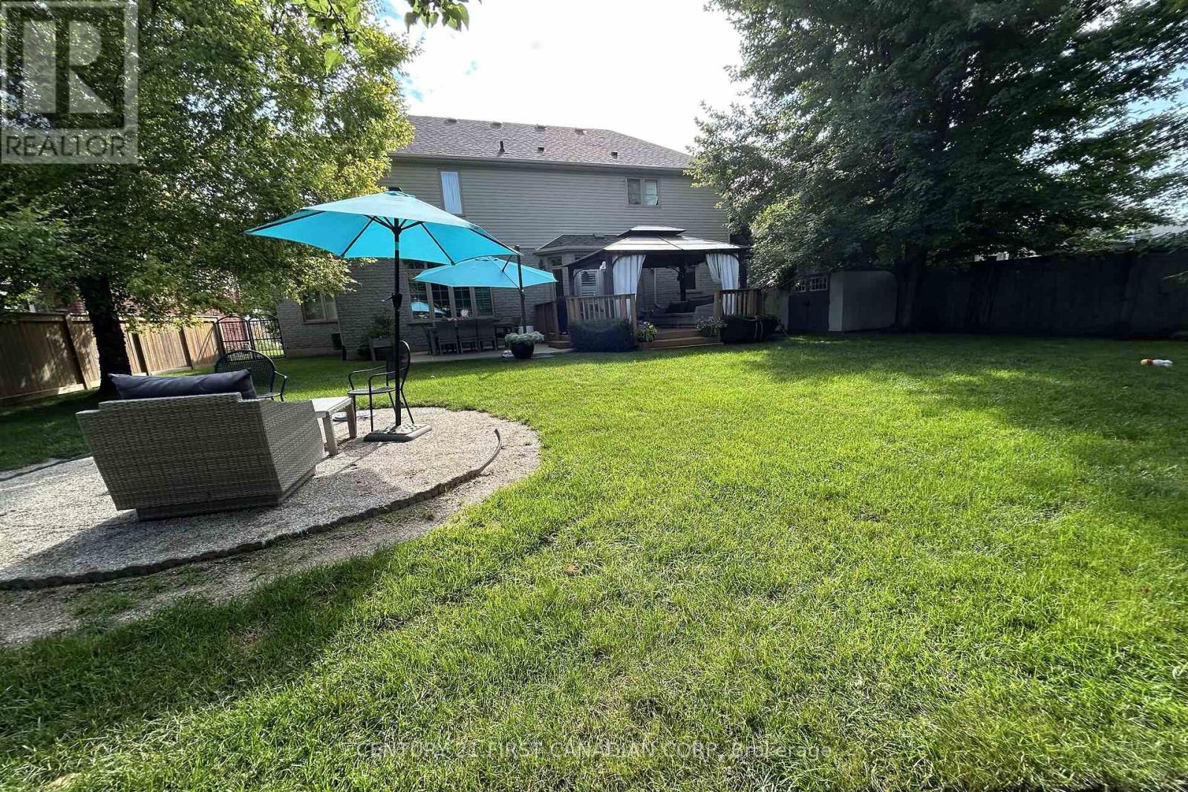1983 Quarrier Road, London, Ontario N6G 5L2 (27988315)
1983 Quarrier Road London, Ontario N6G 5L2
$1,159,900
Welcome to this stunning family-friendly home in the desirable Sunningdale area, thoughtfully designed with multi-generational living in mind. Featuring incredible curb appeal and a two-car garage, this spacious property offers everything a large family could need. As you step into the home, you are greeted by a beautiful landing at the base of the staircase and refinished wood floors that flow through the main hallway. To your left, a bright and elegant sitting room seamlessly connects to the formal dining room, perfect for entertaining or quiet family dinners. The chefs kitchen is the heart of the home, featuring granite countertops, a gas stove, a large island, and a breakfast nook. Just off the kitchen is the spacious living room, complete with a cozy gas fireplace and built-in cabinetry, an ideal spot for relaxing with loved ones. The main floor also includes a full bedroom with a 3-piece ensuite, a mudroom, and a laundry room for ultimate convenience. Upstairs, the primary suite features a walk-in closet and a luxurious 5-piece ensuite. Three additional generously sized bedrooms and a shared 4-piece bathroom provide plenty of space for a growing family. The fully finished lower level is an entertainer's dream, complete with a large rec/media room with a bonus stage (Karaoke party, anyone?!), kitchenette/bar, gym space, and two versatile dens, one fully soundproofed, perfect for musicians or quiet retreats. Durable LVP flooring and recent updates, including a new sump pump and a furnace fan (2022), make this space practical and inviting. Step outside to a lush, private backyard oasis with a stamped concrete patio and fencing, offering a peaceful retreat for family gatherings. Located just minutes from shopping, restaurants, Masonville Mall, and top-rated public and Catholic schools, this home is within walking distance of parks and playgrounds, making it perfect for families of all sizes. (id:60297)
Property Details
| MLS® Number | X12003911 |
| Property Type | Single Family |
| Community Name | North R |
| AmenitiesNearBy | Schools, Park |
| ParkingSpaceTotal | 4 |
| Structure | Deck |
Building
| BathroomTotal | 4 |
| BedroomsAboveGround | 5 |
| BedroomsTotal | 5 |
| Appliances | Dishwasher, Dryer, Stove, Washer, Refrigerator |
| BasementDevelopment | Finished |
| BasementType | Full (finished) |
| ConstructionStyleAttachment | Detached |
| CoolingType | Central Air Conditioning |
| ExteriorFinish | Brick |
| FireplacePresent | Yes |
| FireplaceTotal | 1 |
| FoundationType | Poured Concrete |
| HalfBathTotal | 1 |
| HeatingFuel | Natural Gas |
| HeatingType | Forced Air |
| StoriesTotal | 2 |
| SizeInterior | 2499.9795 - 2999.975 Sqft |
| Type | House |
| UtilityWater | Municipal Water |
Parking
| Attached Garage |
Land
| Acreage | No |
| LandAmenities | Schools, Park |
| LandscapeFeatures | Landscaped |
| Sewer | Sanitary Sewer |
| SizeDepth | 125 Ft |
| SizeFrontage | 58 Ft ,1 In |
| SizeIrregular | 58.1 X 125 Ft |
| SizeTotalText | 58.1 X 125 Ft |
| ZoningDescription | R1-6 |
Rooms
| Level | Type | Length | Width | Dimensions |
|---|---|---|---|---|
| Second Level | Bedroom | 4.08 m | 3.16 m | 4.08 m x 3.16 m |
| Second Level | Bedroom | 3.66 m | 3.79 m | 3.66 m x 3.79 m |
| Second Level | Bedroom | 3.48 m | 3.4 m | 3.48 m x 3.4 m |
| Second Level | Primary Bedroom | 3.95 m | 5.3 m | 3.95 m x 5.3 m |
| Second Level | Bathroom | 3.45 m | 1.6 m | 3.45 m x 1.6 m |
| Second Level | Bathroom | 1.64 m | 1.6 m | 1.64 m x 1.6 m |
| Lower Level | Recreational, Games Room | 7.62 m | 6.7 m | 7.62 m x 6.7 m |
| Lower Level | Den | 4.42 m | 4.06 m | 4.42 m x 4.06 m |
| Lower Level | Den | 3.65 m | 3.55 m | 3.65 m x 3.55 m |
| Lower Level | Bathroom | 1.98 m | 1.52 m | 1.98 m x 1.52 m |
| Main Level | Living Room | 3.77 m | 7.45 m | 3.77 m x 7.45 m |
| Main Level | Kitchen | 3.66 m | 3.98 m | 3.66 m x 3.98 m |
| Main Level | Dining Room | 2.67 m | 3.69 m | 2.67 m x 3.69 m |
| Main Level | Family Room | 5.4 m | 4.45 m | 5.4 m x 4.45 m |
| Main Level | Bedroom | 5.69 m | 3.47 m | 5.69 m x 3.47 m |
| Main Level | Bathroom | 2.76 m | 1.55 m | 2.76 m x 1.55 m |
| Main Level | Laundry Room | 2.28 m | 1.88 m | 2.28 m x 1.88 m |
https://www.realtor.ca/real-estate/27988315/1983-quarrier-road-london-north-r
Interested?
Contact us for more information
Gautam Khanna
Salesperson
THINKING OF SELLING or BUYING?
We Get You Moving!
Contact Us

About Steve & Julia
With over 40 years of combined experience, we are dedicated to helping you find your dream home with personalized service and expertise.
© 2025 Wiggett Properties. All Rights Reserved. | Made with ❤️ by Jet Branding



















































