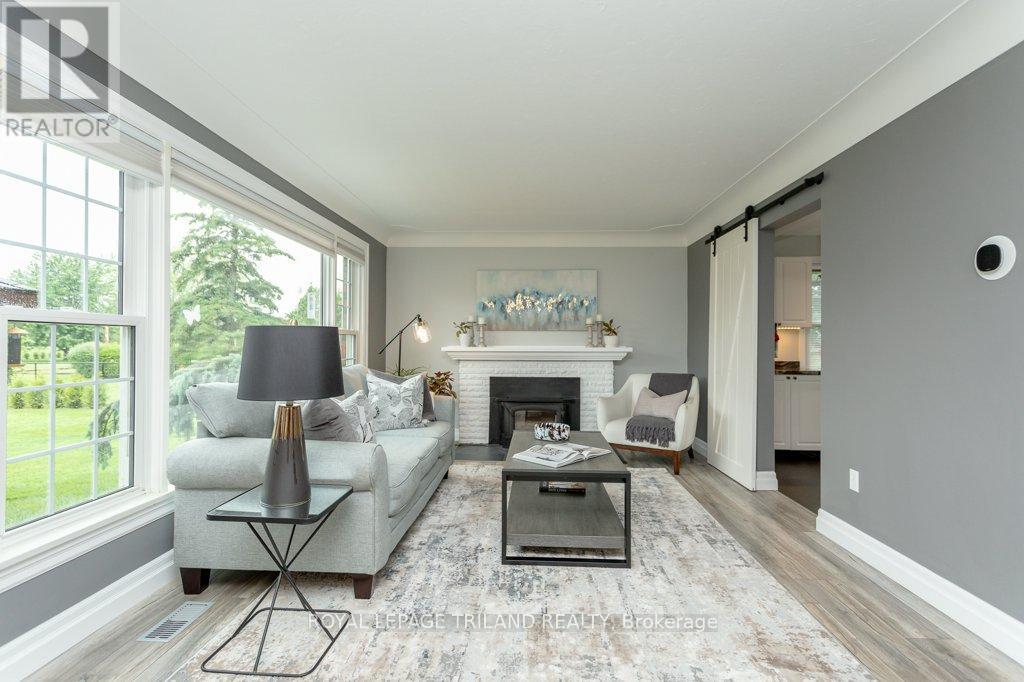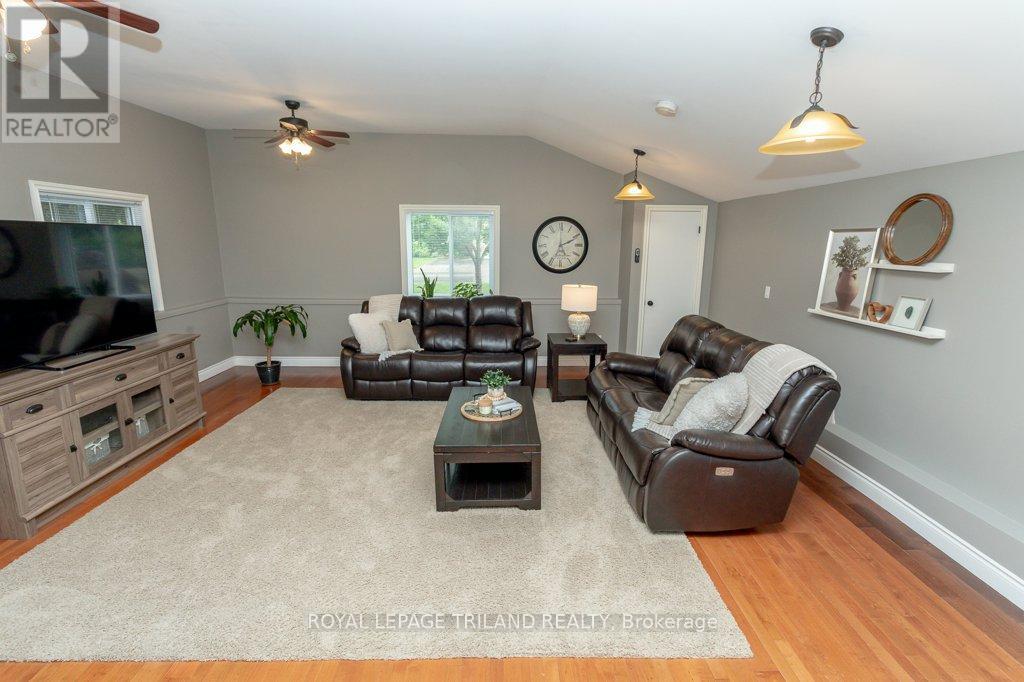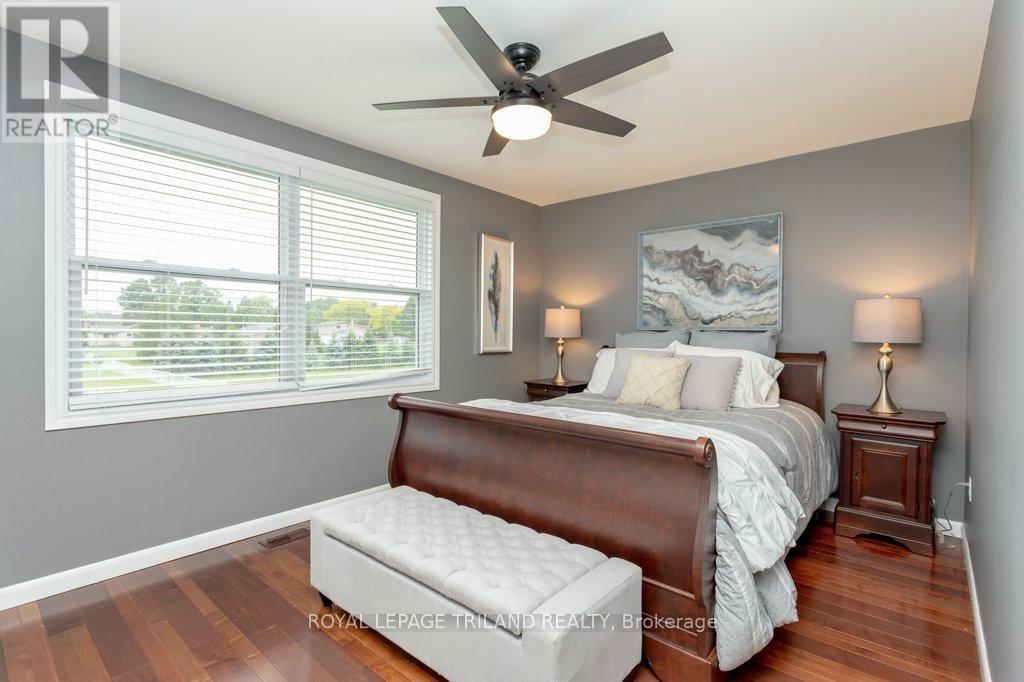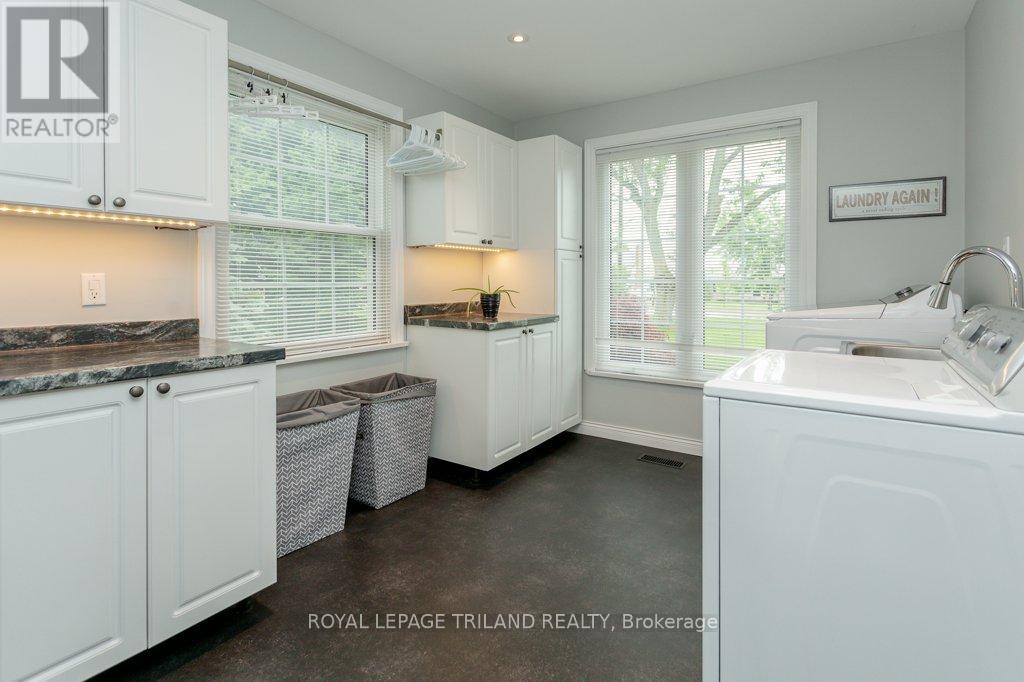199 Centennial Avenue, St. Thomas, Ontario N5R 5B3 (27216480)
199 Centennial Avenue St. Thomas, Ontario N5R 5B3
$775,000
Quick close available. 199 Centennial is a must see if you are looking for a great family home in a beautiful, quiet neighbourhood. Steps away from Eastwood park and many local walking trails, in an excellent school district. This home has been extensively renovated and meticulously maintained from top to bottom. Offering four large bedrooms,updated modern bathrooms, a stunning, professionally upgraded kitchen, main floor laundry and a huge family room addition that could easily be a main floor primary suite for your growing family needs. Additionally, this property comes complete with a large 30 x 24 natural gas heated shop spacious enough for two large vehicles and all of your storage needs - including your stinky sporting equipment! This truly is the one you've been waiting for! Don't miss out on your family's dream home! Six foot privacy fence to be installed on the west side of property at Seller's expense. (id:60297)
Property Details
| MLS® Number | X9055478 |
| Property Type | Single Family |
| Community Name | SE |
| ParkingSpaceTotal | 8 |
Building
| BathroomTotal | 2 |
| BedroomsAboveGround | 4 |
| BedroomsTotal | 4 |
| Appliances | Water Heater |
| BasementDevelopment | Finished |
| BasementType | N/a (finished) |
| ConstructionStyleAttachment | Detached |
| CoolingType | Central Air Conditioning |
| ExteriorFinish | Brick, Vinyl Siding |
| FireplacePresent | Yes |
| FoundationType | Poured Concrete |
| HeatingFuel | Natural Gas |
| HeatingType | Forced Air |
| StoriesTotal | 2 |
| SizeInterior | 1999.983 - 2499.9795 Sqft |
| Type | House |
| UtilityWater | Municipal Water |
Parking
| Detached Garage |
Land
| Acreage | No |
| Sewer | Sanitary Sewer |
| SizeDepth | 140 Ft |
| SizeFrontage | 140 Ft |
| SizeIrregular | 140 X 140 Ft |
| SizeTotalText | 140 X 140 Ft|under 1/2 Acre |
Rooms
| Level | Type | Length | Width | Dimensions |
|---|---|---|---|---|
| Second Level | Bedroom | 4.2 m | 2.78 m | 4.2 m x 2.78 m |
| Second Level | Bedroom | 4.21 m | 2.55 m | 4.21 m x 2.55 m |
| Second Level | Bathroom | 2.05 m | 2.26 m | 2.05 m x 2.26 m |
| Second Level | Primary Bedroom | 3.06 m | 4.38 m | 3.06 m x 4.38 m |
| Second Level | Bedroom | 3.06 m | 3.74 m | 3.06 m x 3.74 m |
| Main Level | Dining Room | 2.82 m | 3.65 m | 2.82 m x 3.65 m |
| Main Level | Family Room | 6.12 m | 6.31 m | 6.12 m x 6.31 m |
| Main Level | Kitchen | 4.2 m | 2.42 m | 4.2 m x 2.42 m |
| Main Level | Laundry Room | 3.51 m | 2.73 m | 3.51 m x 2.73 m |
| Main Level | Living Room | 3.49 m | 5.14 m | 3.49 m x 5.14 m |
| Main Level | Foyer | 4.23 m | 3.06 m | 4.23 m x 3.06 m |
| Main Level | Bathroom | 3.42 m | 1.04 m | 3.42 m x 1.04 m |
Utilities
| Cable | Available |
| Sewer | Installed |
https://www.realtor.ca/real-estate/27216480/199-centennial-avenue-st-thomas-se
Interested?
Contact us for more information
Sheri Lawrence
Salesperson
THINKING OF SELLING or BUYING?
Let’s start the conversation.
Contact Us

Important Links
About Steve & Julia
With over 40 years of combined experience, we are dedicated to helping you find your dream home with personalized service and expertise.
© 2024 Wiggett Properties. All Rights Reserved. | Made with ❤️ by Jet Branding


































