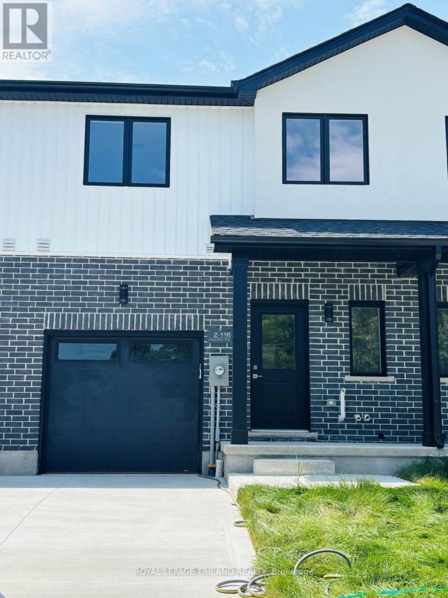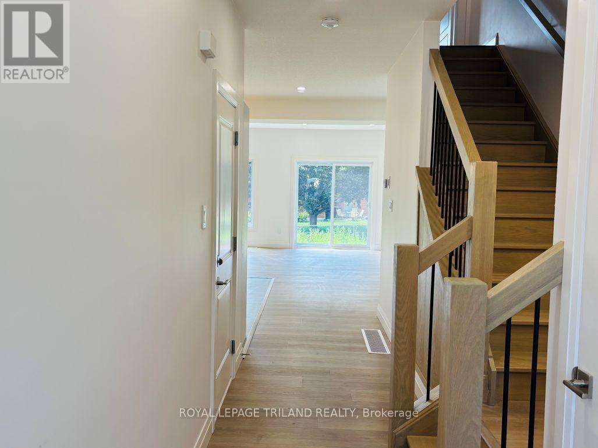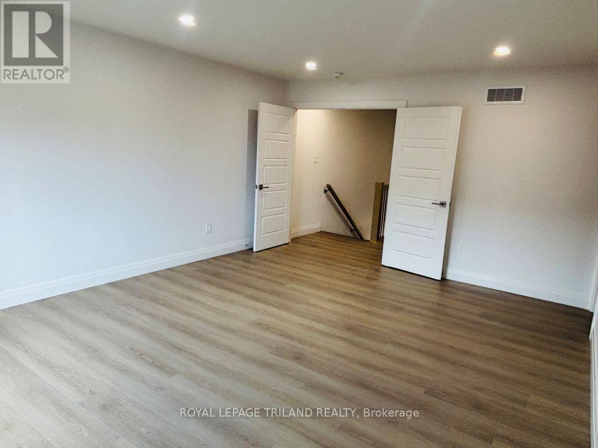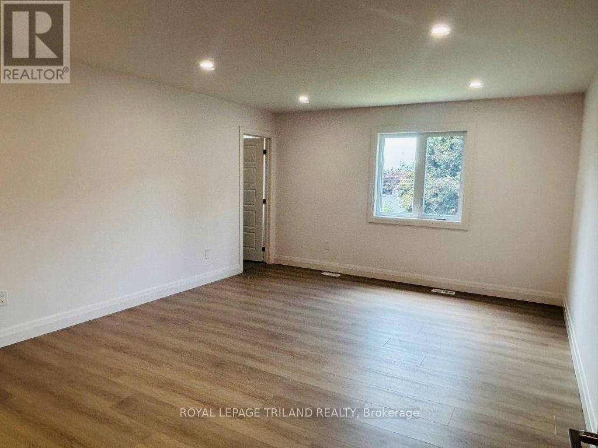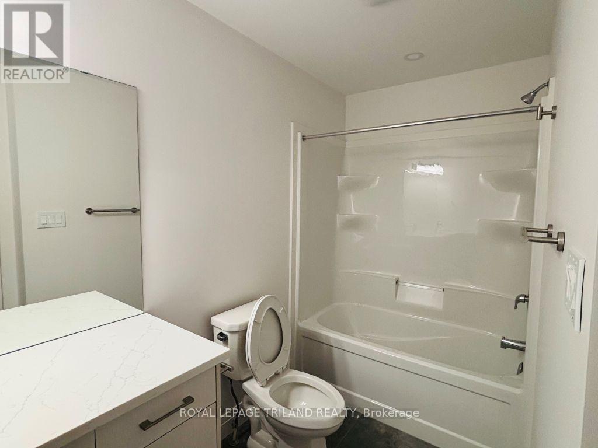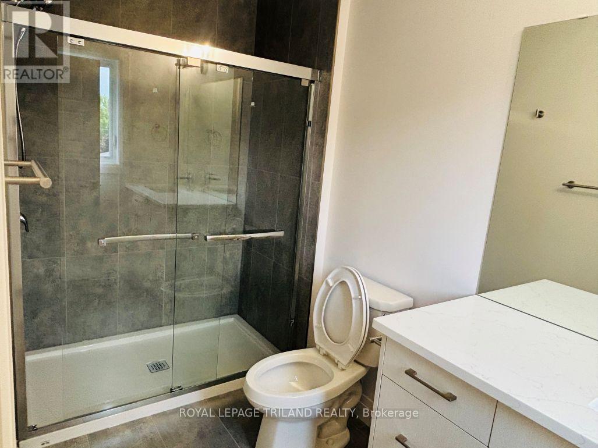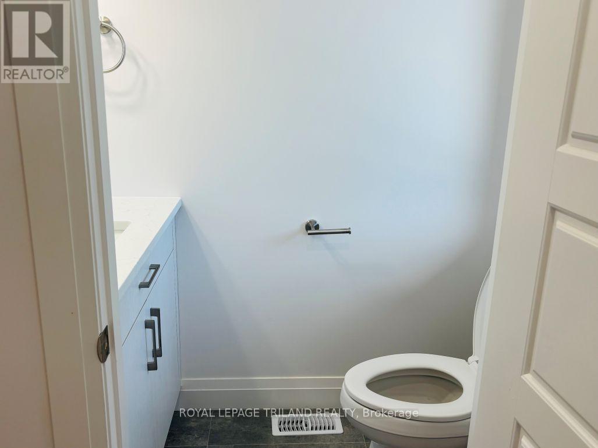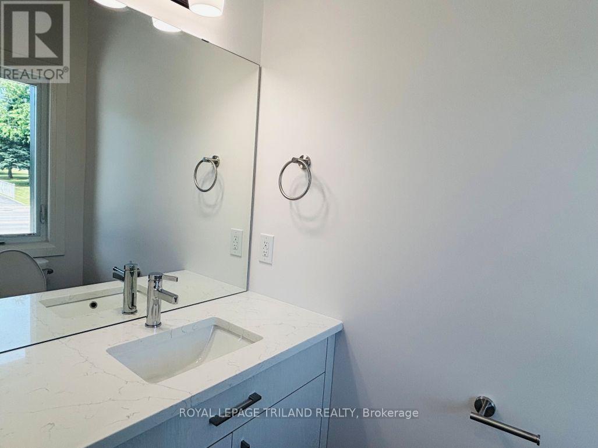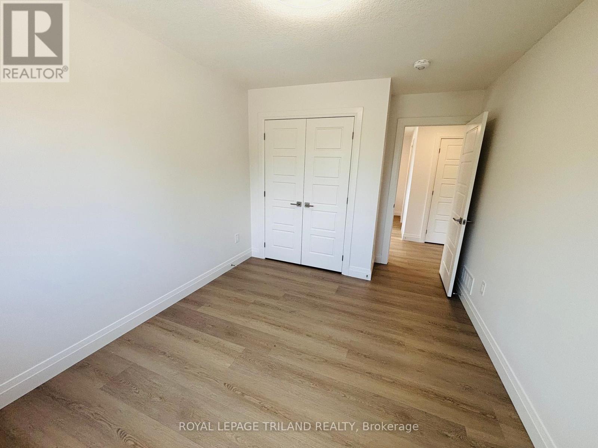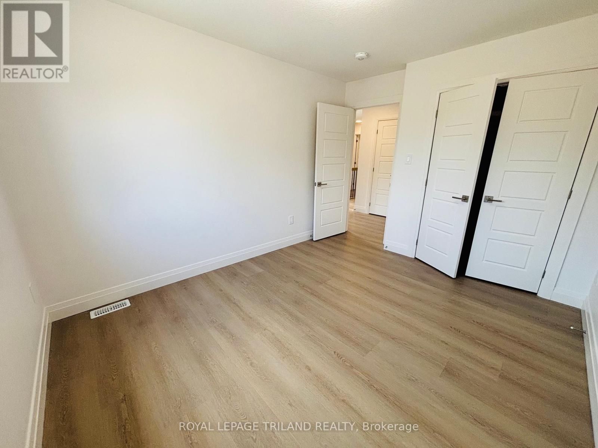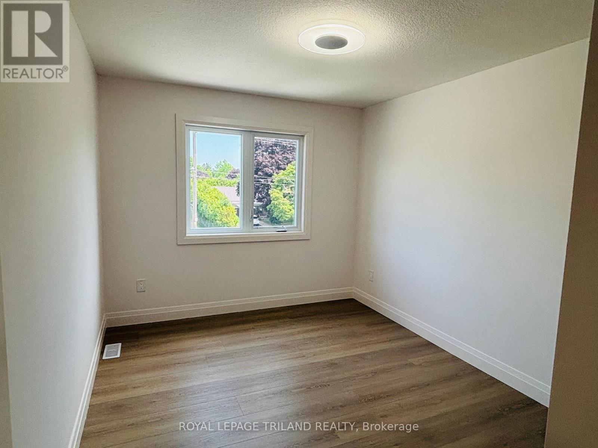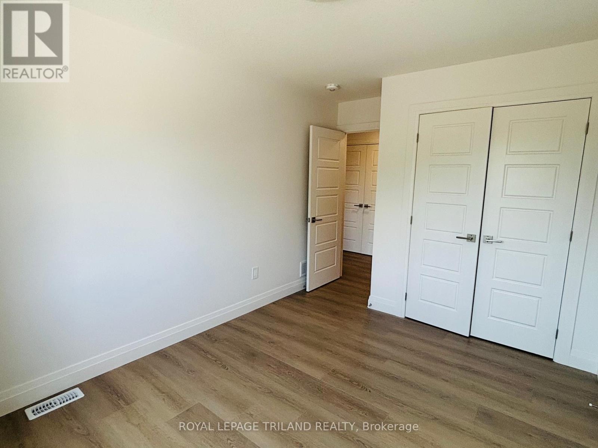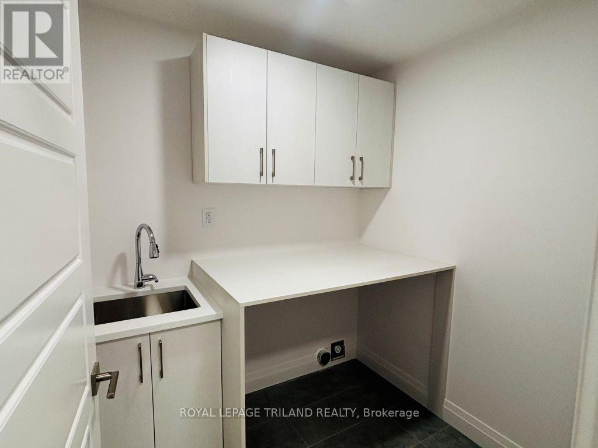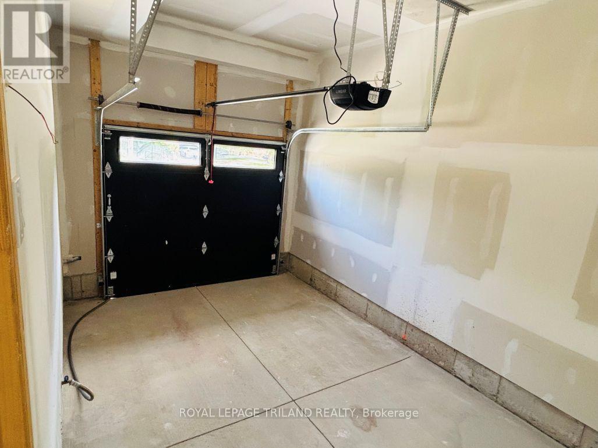2 - 116 Fairview Avenue, St. Thomas, Ontario N5R 4X6 (28648124)
2 - 116 Fairview Avenue St. Thomas, Ontario N5R 4X6
$2,600 Monthly
Welcome to Unit 2 in this brand new, professionally built 4-unit townhouse complex on Fairview Avenue in St. Thomas. This beautifully designed 3-bedroom, 2.5-bathroom home offers the perfect blend of modern living, comfort, and convenience. Step into a bright and open-concept main floor featuring a contemporary kitchen with brand new stainless steel appliances, stylish finishes, and spacious living and dining areas perfect for both entertaining and everyday living. Upstairs, the generous layout continues with a primary bedroom offering a private ensuite and walk-in closet, along with two additional bedrooms and a full bath. As a brand new unit, everything is fresh, clean, and move-in ready just bring your belongings and settle in. Conveniently located close to schools, parks, shopping, and just a short drive to London and Highway 401, this home is ideal for commuters, young families, or working professionals. Available immediately don't miss your chance to live in a brand new home in one of St. Thomas's most convenient neighbourhoods. Book your showing today! (id:60297)
Property Details
| MLS® Number | X12304886 |
| Property Type | Single Family |
| Community Name | St. Thomas |
| Features | In Suite Laundry |
| ParkingSpaceTotal | 3 |
Building
| BathroomTotal | 3 |
| BedroomsAboveGround | 3 |
| BedroomsTotal | 3 |
| BasementDevelopment | Unfinished |
| BasementType | N/a (unfinished) |
| ConstructionStyleAttachment | Attached |
| CoolingType | Central Air Conditioning |
| ExteriorFinish | Brick, Vinyl Siding |
| FoundationType | Poured Concrete |
| HalfBathTotal | 1 |
| HeatingFuel | Natural Gas |
| HeatingType | Forced Air |
| StoriesTotal | 2 |
| SizeInterior | 1500 - 2000 Sqft |
| Type | Row / Townhouse |
| UtilityWater | Municipal Water |
Parking
| Attached Garage | |
| Garage |
Land
| Acreage | No |
| Sewer | Sanitary Sewer |
Rooms
| Level | Type | Length | Width | Dimensions |
|---|---|---|---|---|
| Upper Level | Bedroom | 1.3 m | 1.7 m | 1.3 m x 1.7 m |
| Upper Level | Bathroom | 0.5 m | 0.96 m | 0.5 m x 0.96 m |
| Upper Level | Laundry Room | 0.56 m | 0.69 m | 0.56 m x 0.69 m |
| Upper Level | Bathroom | 0.52 m | 0.98 m | 0.52 m x 0.98 m |
| Upper Level | Bedroom 2 | 0.9 m | 1.05 m | 0.9 m x 1.05 m |
| Upper Level | Bedroom 3 | 0.92 m | 1.1 m | 0.92 m x 1.1 m |
| Ground Level | Living Room | 1.82 m | 1.3 m | 1.82 m x 1.3 m |
| Ground Level | Kitchen | 1.02 m | 1.03 m | 1.02 m x 1.03 m |
| Ground Level | Den | 0.72 m | 0.85 m | 0.72 m x 0.85 m |
https://www.realtor.ca/real-estate/28648124/2-116-fairview-avenue-st-thomas-st-thomas
Interested?
Contact us for more information
Satyam Prashar
Salesperson
Sam Almadani
Salesperson
THINKING OF SELLING or BUYING?
We Get You Moving!
Contact Us

About Steve & Julia
With over 40 years of combined experience, we are dedicated to helping you find your dream home with personalized service and expertise.
© 2025 Wiggett Properties. All Rights Reserved. | Made with ❤️ by Jet Branding
