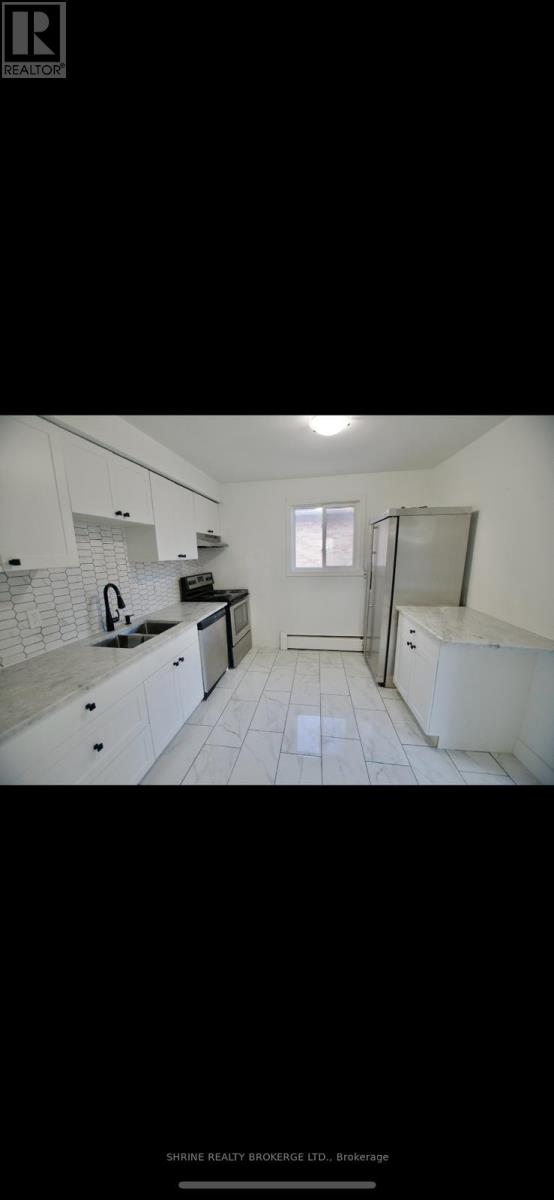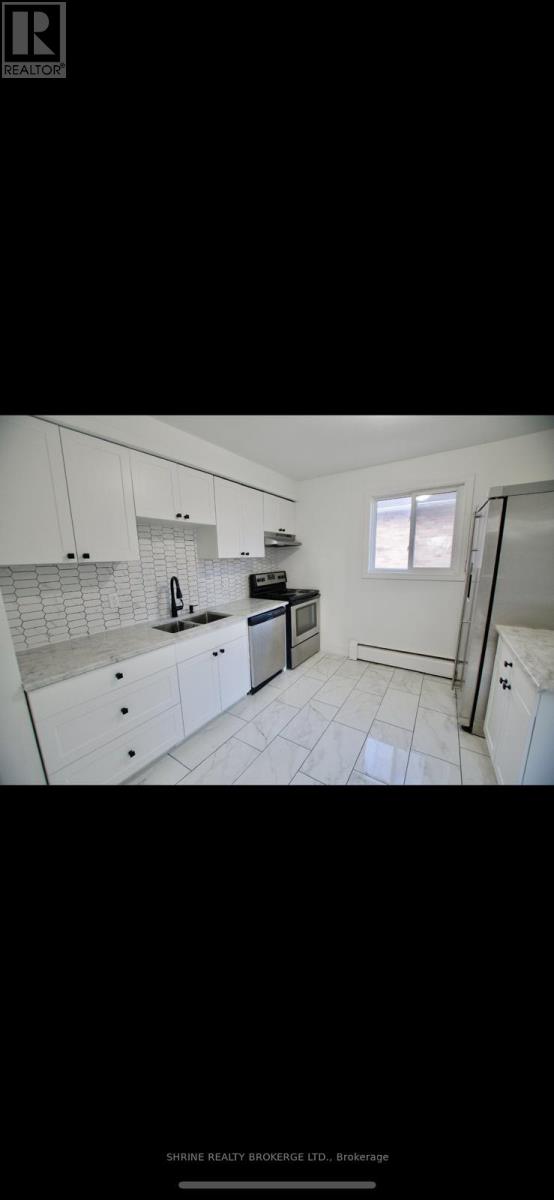2 - 13 Sterling Street, London, Ontario N5Y 1Y4 (28000456)
2 - 13 Sterling Street London, Ontario N5Y 1Y4
$2,150 Monthly
This impeccably maintained 3-bedroom main floor unit in a triplex offers a spacious and comfortable living space, featuring a large private covered patio (23' x 13')perfect for relaxing or entertaining. Recently updated throughout, the unit boasts a well maintained kitchen with granite countertop, modern bathroom, upgraded flooring, and stainless steel appliances, creating a bright and inviting atmosphere. Conveniently located, it is just a short bus ride to Western University (UWO), Fanshawe College, downtown London, shopping centers, entertainment hubs, and much more. Making this an excellent rental opportunity for $2150.00+ utilities (id:60297)
Property Details
| MLS® Number | X12009161 |
| Property Type | Multi-family |
| Community Name | East G |
| ParkingSpaceTotal | 1 |
Building
| BathroomTotal | 1 |
| BedroomsAboveGround | 3 |
| BedroomsTotal | 3 |
| Amenities | Separate Electricity Meters |
| Appliances | Dishwasher, Hood Fan, Stove, Refrigerator |
| ExteriorFinish | Brick |
| FireplacePresent | Yes |
| FoundationType | Poured Concrete |
| HeatingFuel | Electric |
| HeatingType | Baseboard Heaters |
| Type | Triplex |
| UtilityWater | Municipal Water |
Parking
| No Garage |
Land
| Acreage | No |
| Sewer | Sanitary Sewer |
| SizeIrregular | 56 X 176.75 Acre |
| SizeTotalText | 56 X 176.75 Acre |
Rooms
| Level | Type | Length | Width | Dimensions |
|---|---|---|---|---|
| Second Level | Bedroom | 3.09 m | 2.98 m | 3.09 m x 2.98 m |
| Second Level | Bedroom 2 | 3.09 m | 2.79 m | 3.09 m x 2.79 m |
| Second Level | Bedroom 3 | 3.789 m | 2.75 m | 3.789 m x 2.75 m |
| Second Level | Bathroom | Measurements not available |
https://www.realtor.ca/real-estate/28000456/2-13-sterling-street-london-east-g
Interested?
Contact us for more information
Tina Kothari
Broker of Record
THINKING OF SELLING or BUYING?
We Get You Moving!
Contact Us

About Steve & Julia
With over 40 years of combined experience, we are dedicated to helping you find your dream home with personalized service and expertise.
© 2025 Wiggett Properties. All Rights Reserved. | Made with ❤️ by Jet Branding

















