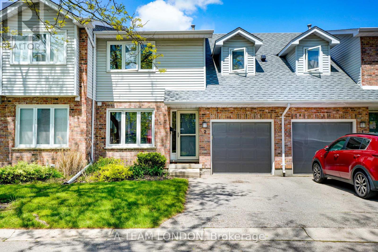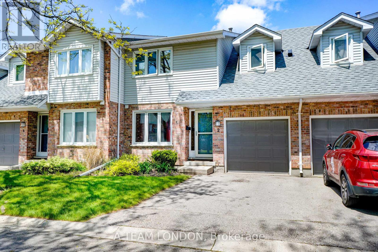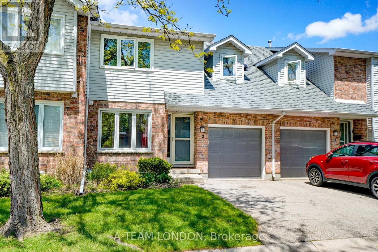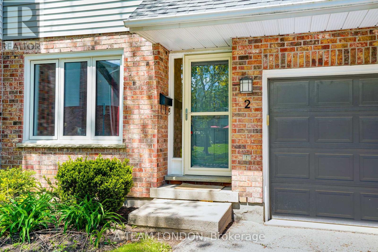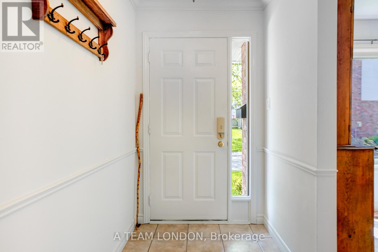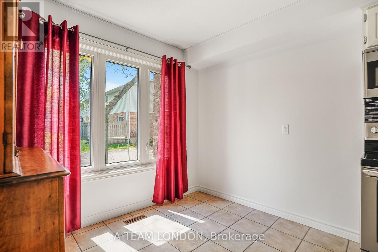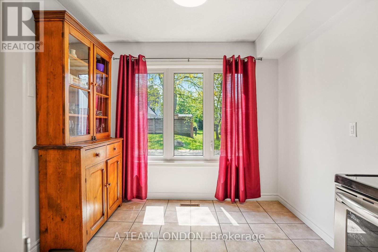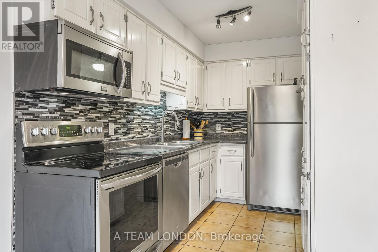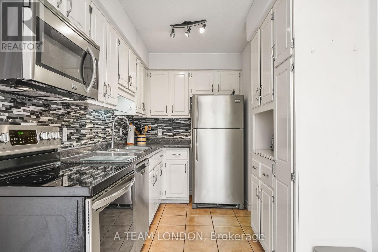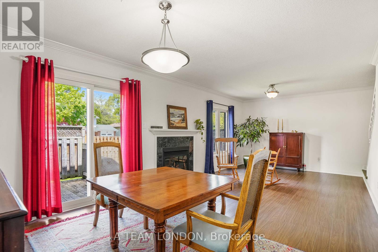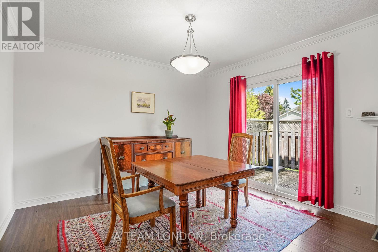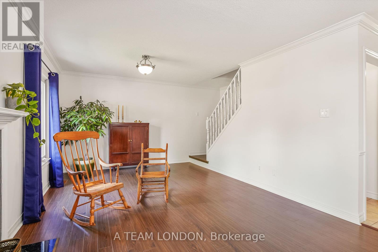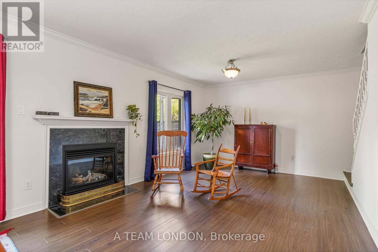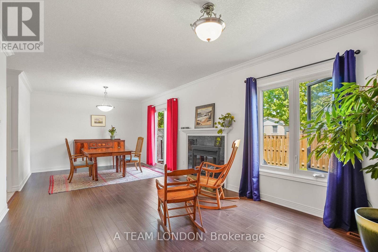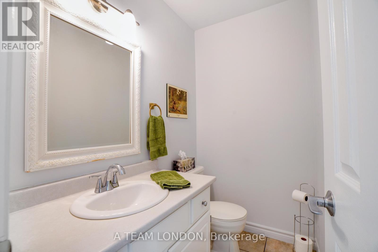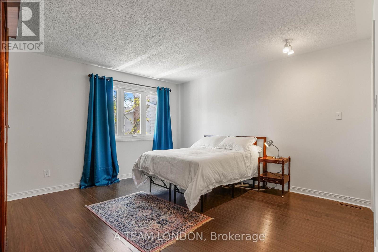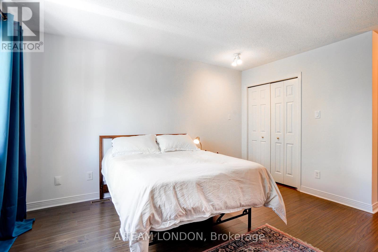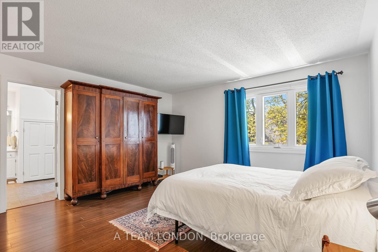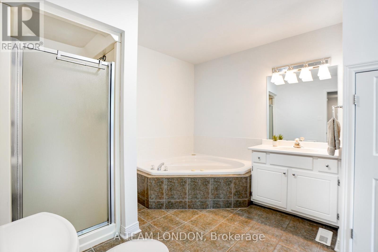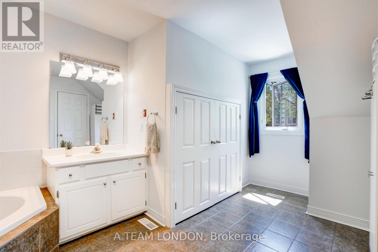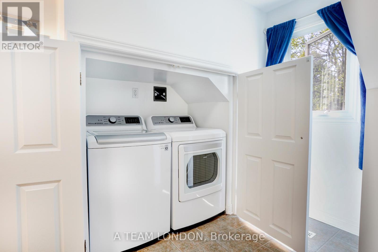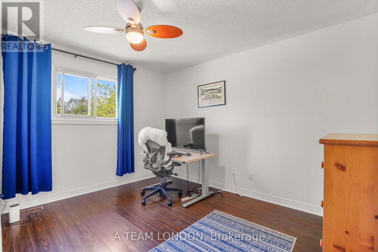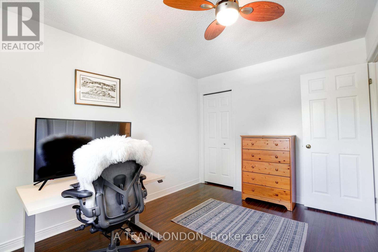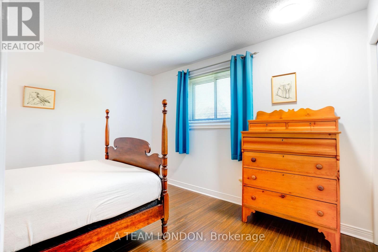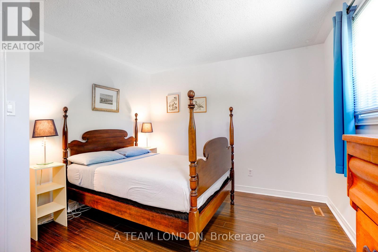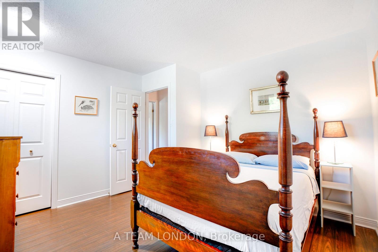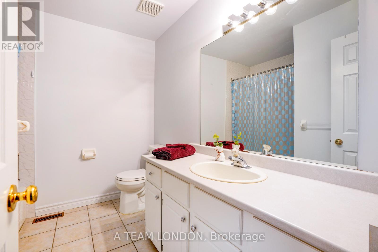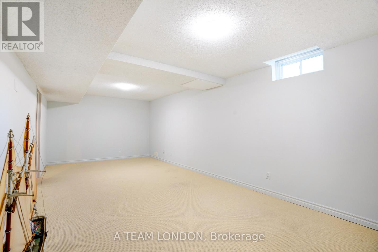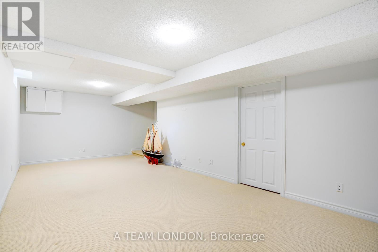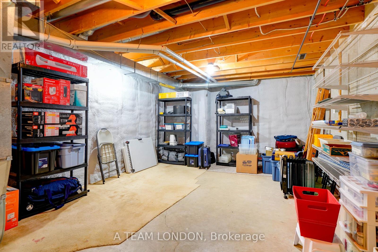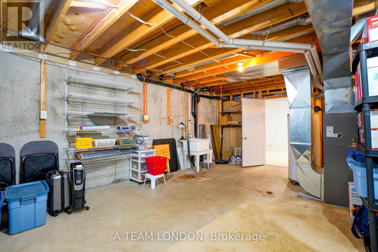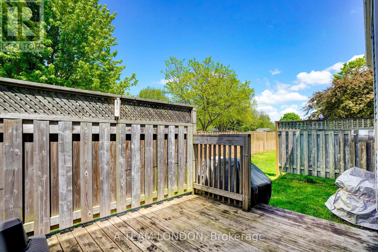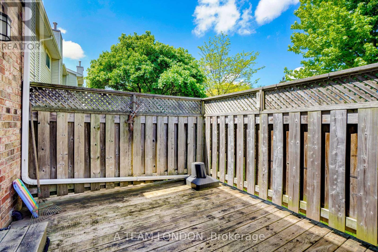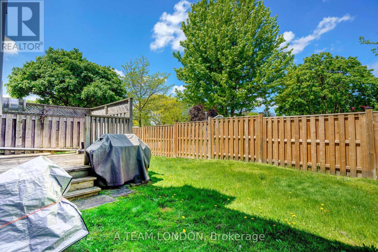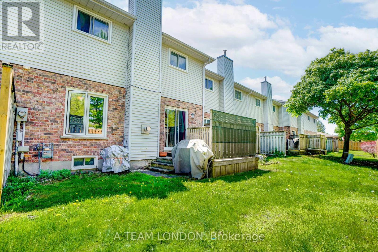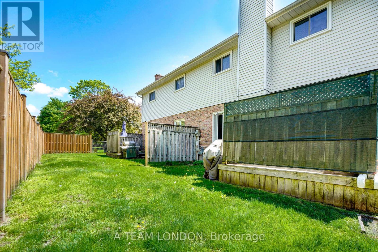2 - 189 Homestead Crescent, London North (North F), Ontario N6C 2J4 (28853601)
2 - 189 Homestead Crescent London North, Ontario N6C 2J4
$499,999Maintenance,
$380 Monthly
Maintenance,
$380 MonthlyWelcome to this beautifully maintained, move-in ready 3-bedroom, 2.5-bath condo perfect for students, professionals, or anyone looking for low-maintenance living with stylish updates. Freshly painted in Art Gallery White, the home feels bright, modern, and inviting throughout. The spacious primary suite features a large ensuite bath, in-suite laundry, and generous closet space. Recent upgrades include triple-glazed Centennial windows with a lifetime transferable warranty, new doors, carpeting, and updated electrical (all completed in 2022). The basement has been spray-foam insulated, providing year-round comfort and energy efficiency. This home also offers a central vacuum system, regularly serviced gas fireplace, furnace and A/C, as well as freshly cleaned ducts. A new upstairs dryer vent was installed in 2025, and an Energy Audit was completed in 2023 for added peace of mind. With a single-car garage, additional driveway parking, and plenty of storage, this home is as practical as it is welcoming. Just five minutes from Western University, its set in a quiet, well-managed community, making it a true turn-key opportunity simply move in and enjoy. No pet restrictions. (id:60297)
Property Details
| MLS® Number | X12399472 |
| Property Type | Single Family |
| Community Name | North F |
| CommunityFeatures | Pet Restrictions |
| EquipmentType | Water Heater |
| ParkingSpaceTotal | 2 |
| RentalEquipmentType | Water Heater |
Building
| BathroomTotal | 3 |
| BedroomsAboveGround | 3 |
| BedroomsTotal | 3 |
| Age | 31 To 50 Years |
| Amenities | Fireplace(s) |
| Appliances | Water Heater, Central Vacuum, Garage Door Opener Remote(s), Dishwasher, Dryer, Microwave, Stove, Washer, Refrigerator |
| BasementDevelopment | Finished |
| BasementType | N/a (finished) |
| ConstructionStatus | Insulation Upgraded |
| CoolingType | Central Air Conditioning |
| ExteriorFinish | Vinyl Siding, Brick |
| FireplacePresent | Yes |
| HalfBathTotal | 1 |
| HeatingFuel | Natural Gas |
| HeatingType | Forced Air |
| StoriesTotal | 2 |
| SizeInterior | 1400 - 1599 Sqft |
| Type | Row / Townhouse |
Parking
| Attached Garage | |
| Garage |
Land
| Acreage | No |
Rooms
| Level | Type | Length | Width | Dimensions |
|---|---|---|---|---|
| Second Level | Primary Bedroom | 4.3 m | 5.71 m | 4.3 m x 5.71 m |
| Second Level | Bathroom | 3.02 m | 4.82 m | 3.02 m x 4.82 m |
| Second Level | Bedroom | 3.69 m | 3.31 m | 3.69 m x 3.31 m |
| Second Level | Office | 2.89 m | 3.59 m | 2.89 m x 3.59 m |
| Second Level | Bathroom | 2.66 m | 2.24 m | 2.66 m x 2.24 m |
| Basement | Laundry Room | 4.15 m | 6.94 m | 4.15 m x 6.94 m |
| Basement | Recreational, Games Room | 7.26 m | 3.37 m | 7.26 m x 3.37 m |
| Main Level | Foyer | 2.27 m | 4.6 m | 2.27 m x 4.6 m |
| Main Level | Kitchen | 2.78 m | 5.5 m | 2.78 m x 5.5 m |
| Main Level | Dining Room | 3.14 m | 3.59 m | 3.14 m x 3.59 m |
| Main Level | Living Room | 4.18 m | 4.78 m | 4.18 m x 4.78 m |
https://www.realtor.ca/real-estate/28853601/2-189-homestead-crescent-london-north-north-f-north-f
Interested?
Contact us for more information
Paulette Riopelle
Salesperson
470 Colborne Street
London, Ontario N6B 2T3
Bradley Gleed
Broker of Record
470 Colborne Street
London, Ontario N6B 2T3
THINKING OF SELLING or BUYING?
We Get You Moving!
Contact Us

About Steve & Julia
With over 40 years of combined experience, we are dedicated to helping you find your dream home with personalized service and expertise.
© 2025 Wiggett Properties. All Rights Reserved. | Made with ❤️ by Jet Branding
