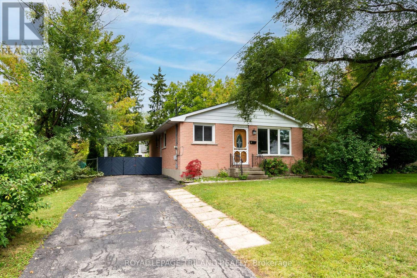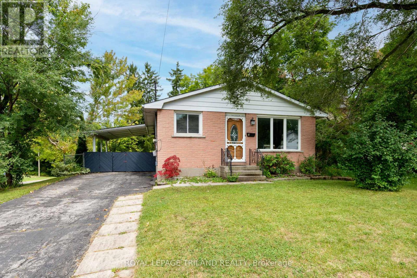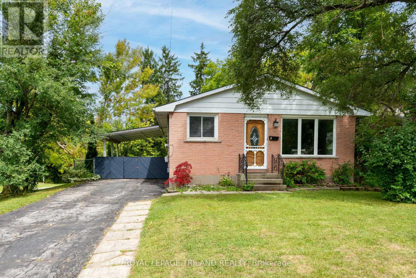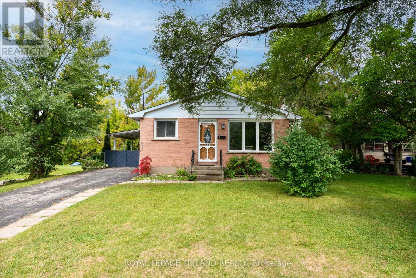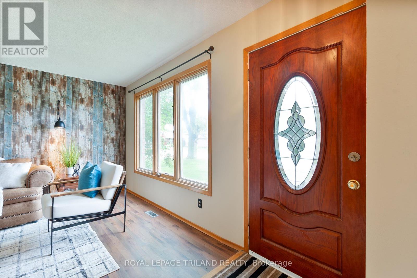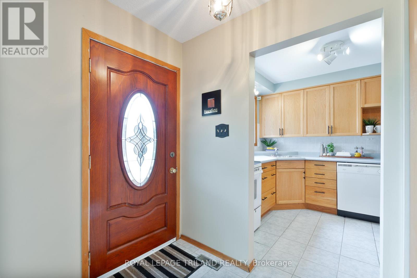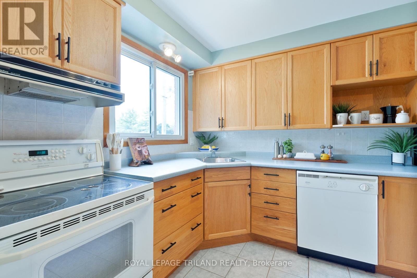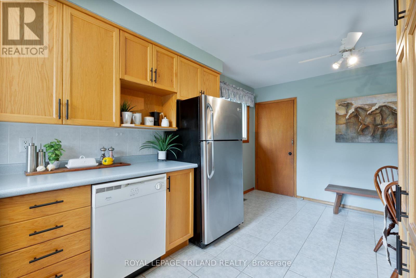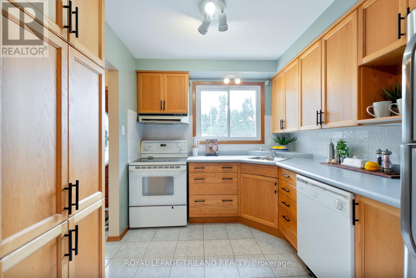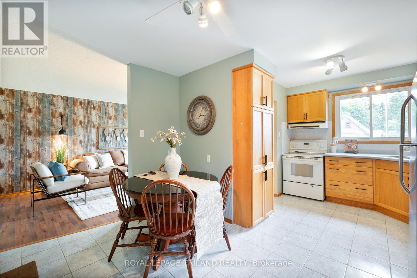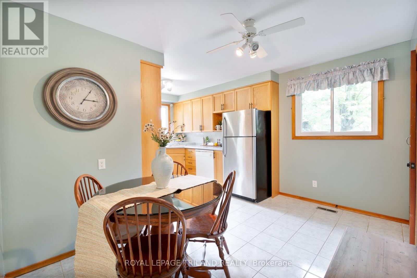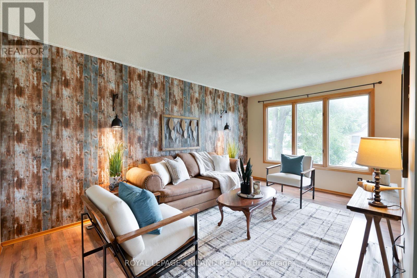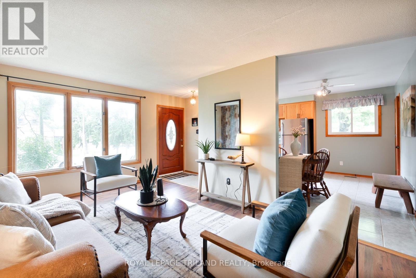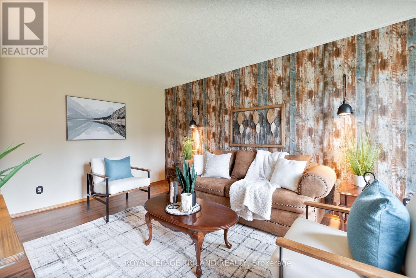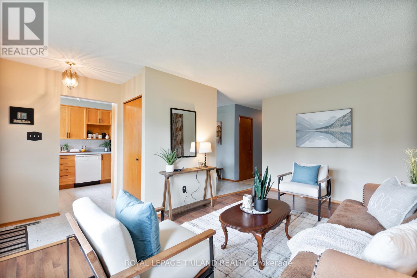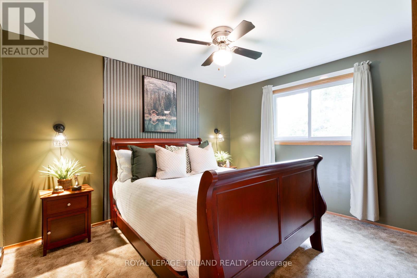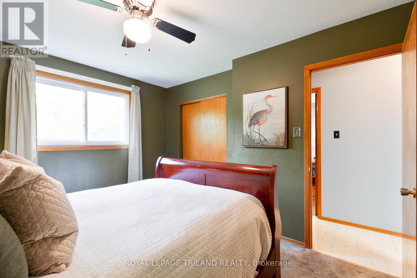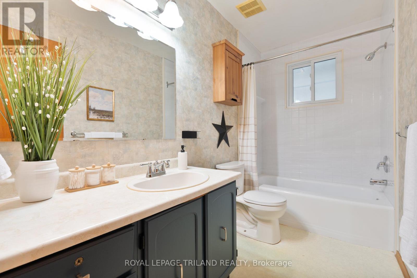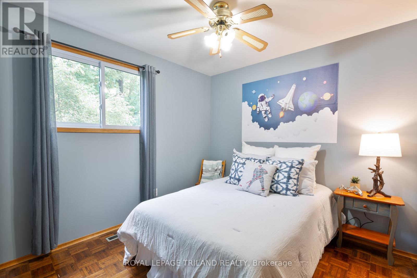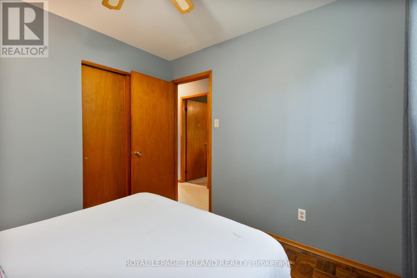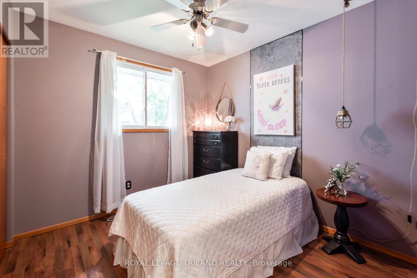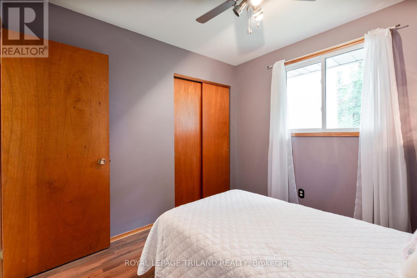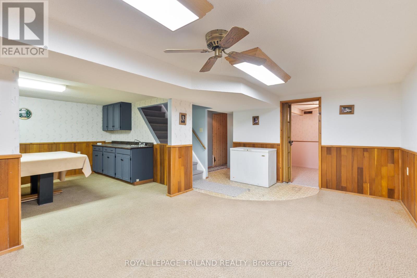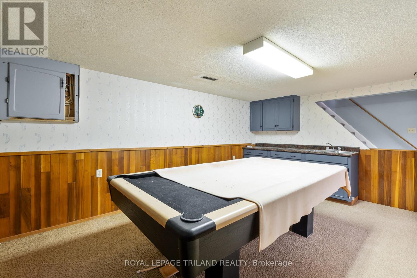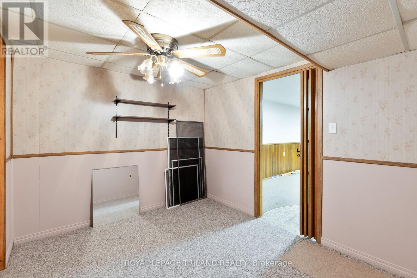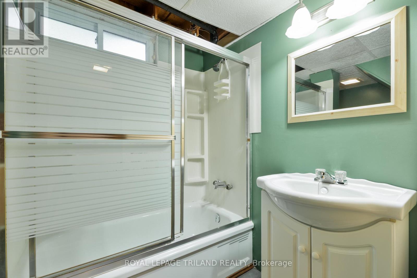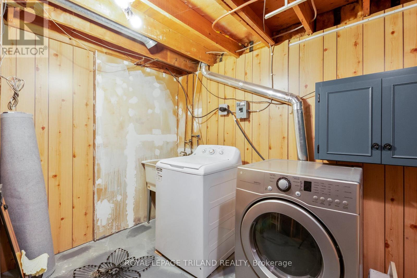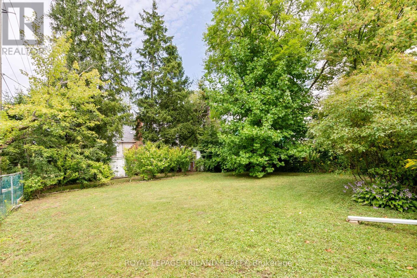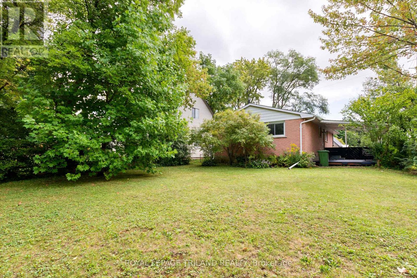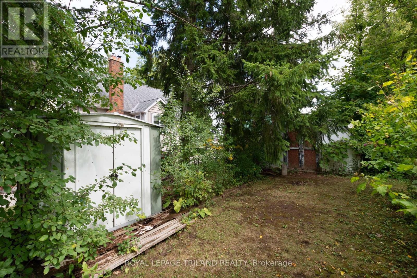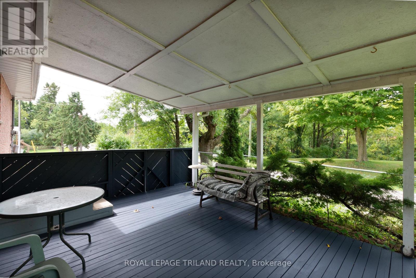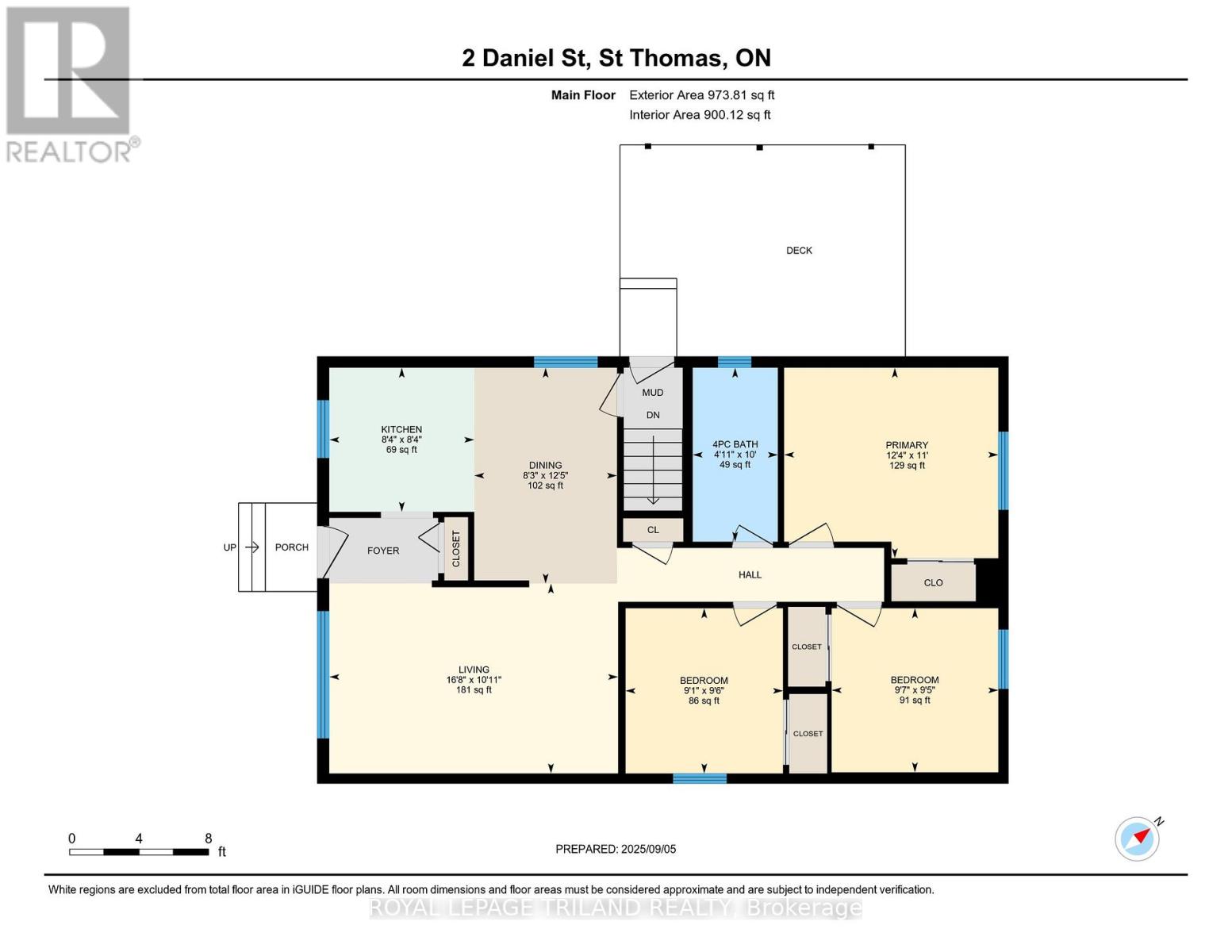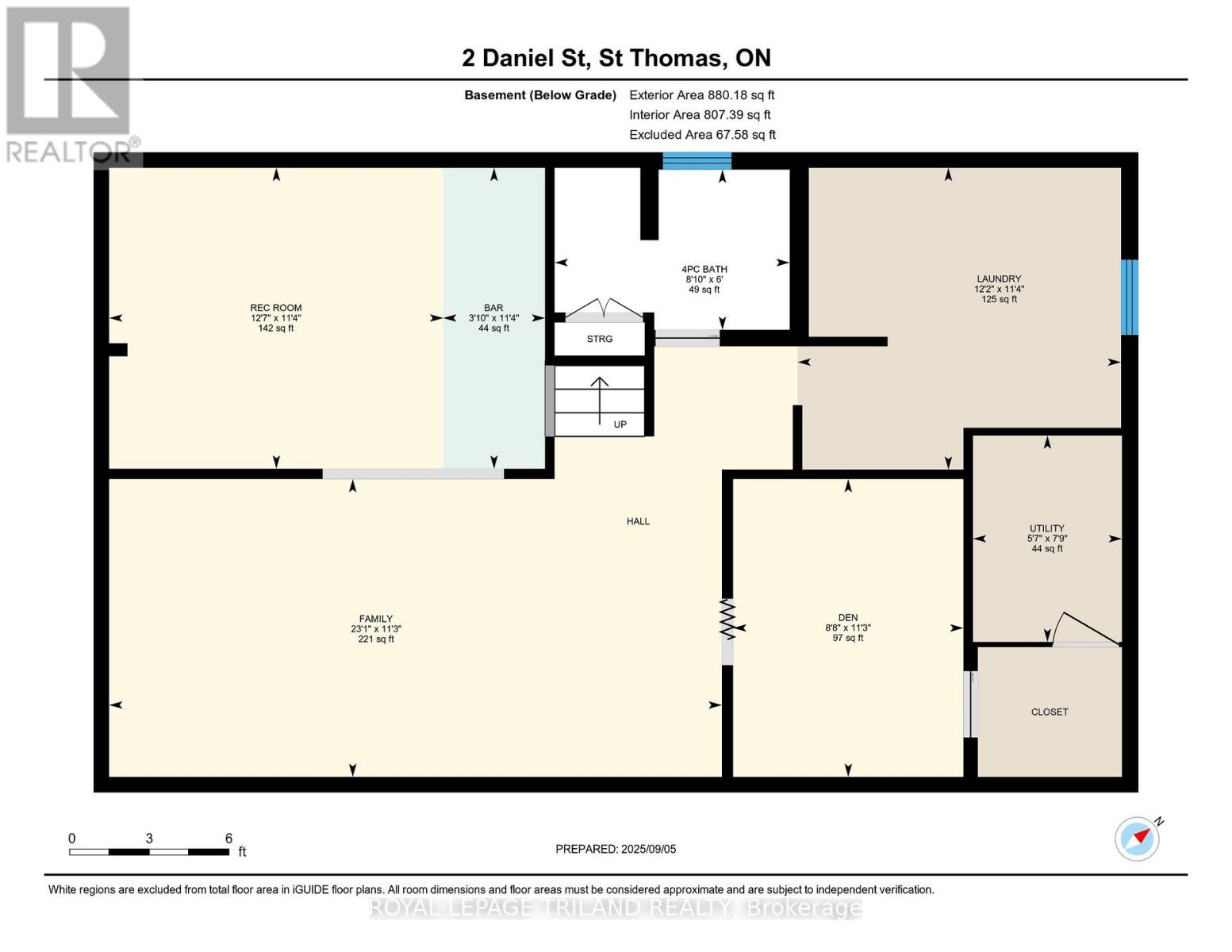2 Daniel Street, St. Thomas, Ontario N5P 2A6 (28823407)
2 Daniel Street St. Thomas, Ontario N5P 2A6
$478,500
WELCOME TO 2 DANIEL STREET, nestled in a unique enclave, just a block north from Woodworth and Edward streets, this charming Bungalow offers both convenience and opportunity. Ideally located 15 minutes to London, 15 minutes to the beaches of Port Stanley on Lake Erie and 5 minutes to the Industrial area including the new Volkswagen Battery Plant - this home is perfectly situated for work and lifestyle. Steps to June Caldwell Elementary School and in the Arthur Voaden Secondary School district. The main level features 3 bedrooms, a 4 piece bathroom, a bright living room, and an eat in kitchen with dining space. The lower level is partially finished with a second kitchen, spacious rec room, 3 piece bathroom and two storage areas. With the right updates, this lower space has the potential to be a self-contained rental unit (zoning bylaws and building codes available upon request). Step outside to enjoy the fully fenced, landscaped yard, complete with a covered side deck and gas BBQ hookup - perfect for entertaining. All appliances included. This property makes an excellent starter home with income potential, close to Hwy #3 bypass for easy access to London and the 401 Hwy. Move in and make this home yours by Thanksgiving. Closing is flexible. (id:60297)
Property Details
| MLS® Number | X12385529 |
| Property Type | Single Family |
| Community Name | St. Thomas |
| AmenitiesNearBy | Hospital, Park |
| EquipmentType | Water Heater |
| Features | Irregular Lot Size, Flat Site |
| ParkingSpaceTotal | 2 |
| RentalEquipmentType | Water Heater |
| Structure | Deck, Porch |
| ViewType | View |
Building
| BathroomTotal | 2 |
| BedroomsAboveGround | 3 |
| BedroomsTotal | 3 |
| Appliances | Dishwasher, Dryer, Freezer, Stove, Washer, Refrigerator |
| ArchitecturalStyle | Bungalow |
| BasementDevelopment | Partially Finished |
| BasementType | N/a (partially Finished) |
| ConstructionStyleAttachment | Detached |
| CoolingType | Central Air Conditioning |
| ExteriorFinish | Aluminum Siding, Brick |
| FireProtection | Smoke Detectors |
| FoundationType | Poured Concrete |
| HeatingFuel | Natural Gas |
| HeatingType | Forced Air |
| StoriesTotal | 1 |
| SizeInterior | 700 - 1100 Sqft |
| Type | House |
| UtilityWater | Municipal Water |
Parking
| No Garage |
Land
| Acreage | No |
| FenceType | Fenced Yard |
| LandAmenities | Hospital, Park |
| LandscapeFeatures | Landscaped |
| Sewer | Sanitary Sewer |
| SizeDepth | 132 Ft |
| SizeFrontage | 51 Ft ,6 In |
| SizeIrregular | 51.5 X 132 Ft ; 121.49ft X 40.23ft X 121.18ft |
| SizeTotalText | 51.5 X 132 Ft ; 121.49ft X 40.23ft X 121.18ft|under 1/2 Acre |
| ZoningDescription | R3 |
Rooms
| Level | Type | Length | Width | Dimensions |
|---|---|---|---|---|
| Lower Level | Utility Room | 2.37 m | 1.71 m | 2.37 m x 1.71 m |
| Lower Level | Recreational, Games Room | 3.46 m | 3.84 m | 3.46 m x 3.84 m |
| Lower Level | Laundry Room | 3.47 m | 3.72 m | 3.47 m x 3.72 m |
| Lower Level | Den | 3.42 m | 2.65 m | 3.42 m x 2.65 m |
| Lower Level | Family Room | 3.42 m | 7.04 m | 3.42 m x 7.04 m |
| Main Level | Primary Bedroom | 3.35 m | 3.76 m | 3.35 m x 3.76 m |
| Main Level | Bedroom | 2.88 m | 2.93 m | 2.88 m x 2.93 m |
| Main Level | Bedroom | 2.9 m | 2.77 m | 2.9 m x 2.77 m |
| Main Level | Kitchen | 2.53 m | 2.55 m | 2.53 m x 2.55 m |
| Main Level | Living Room | 3.34 m | 5.07 m | 3.34 m x 5.07 m |
| Main Level | Dining Room | 3.79 m | 2.51 m | 3.79 m x 2.51 m |
Utilities
| Cable | Installed |
| Electricity | Installed |
| Sewer | Installed |
https://www.realtor.ca/real-estate/28823407/2-daniel-street-st-thomas-st-thomas
Interested?
Contact us for more information
Nelson Conroy
Salesperson
THINKING OF SELLING or BUYING?
We Get You Moving!
Contact Us

About Steve & Julia
With over 40 years of combined experience, we are dedicated to helping you find your dream home with personalized service and expertise.
© 2025 Wiggett Properties. All Rights Reserved. | Made with ❤️ by Jet Branding
