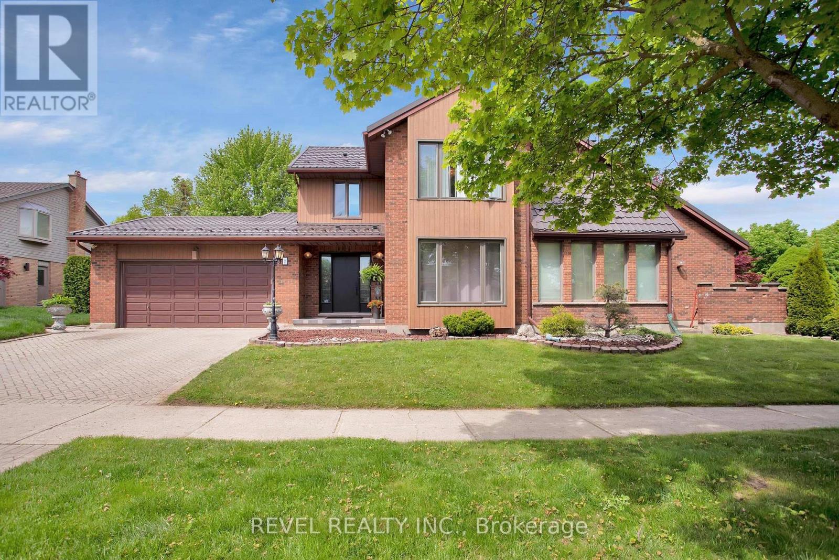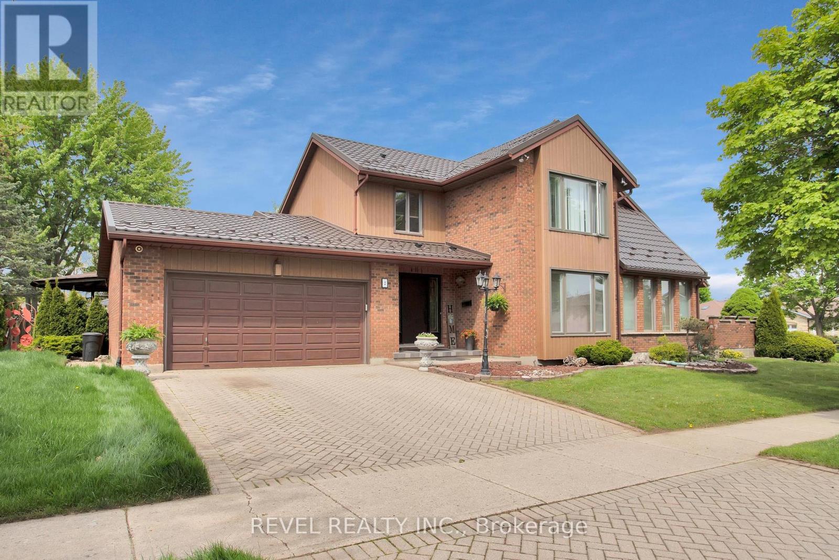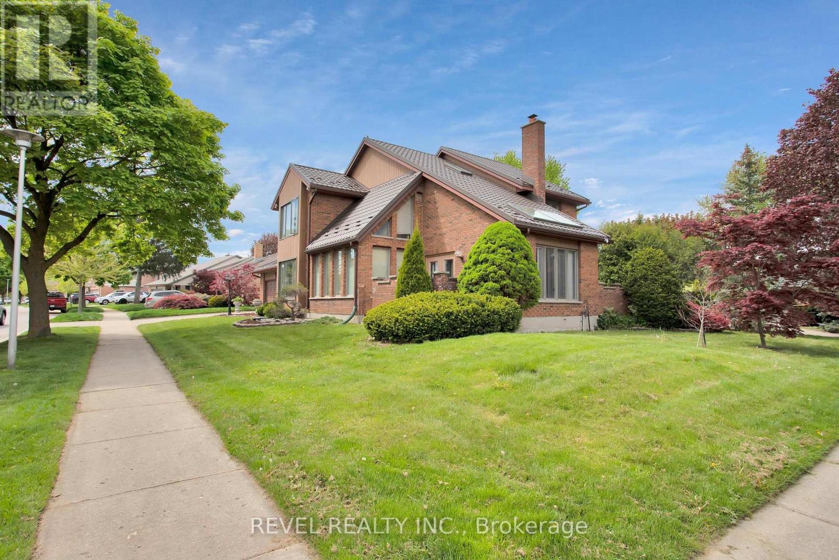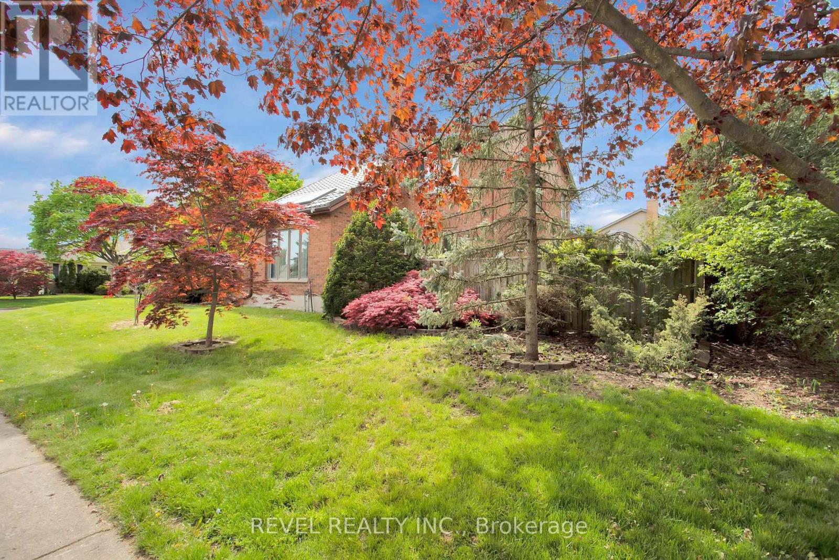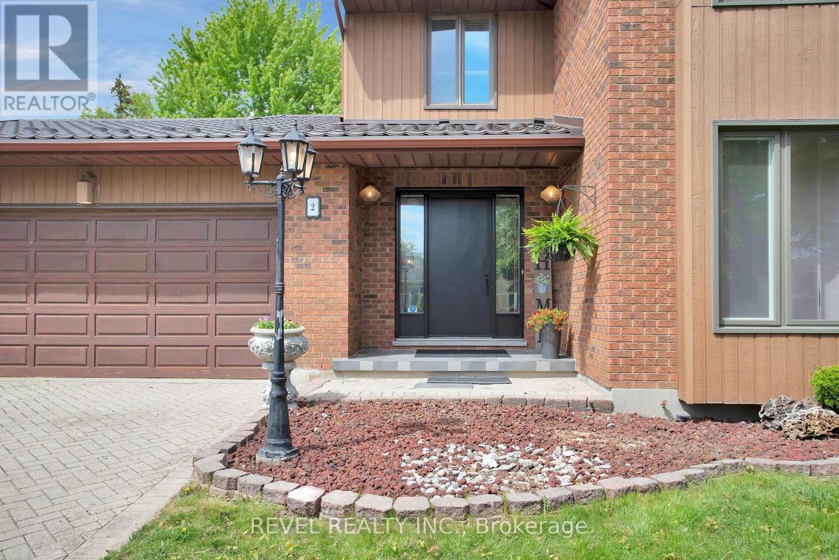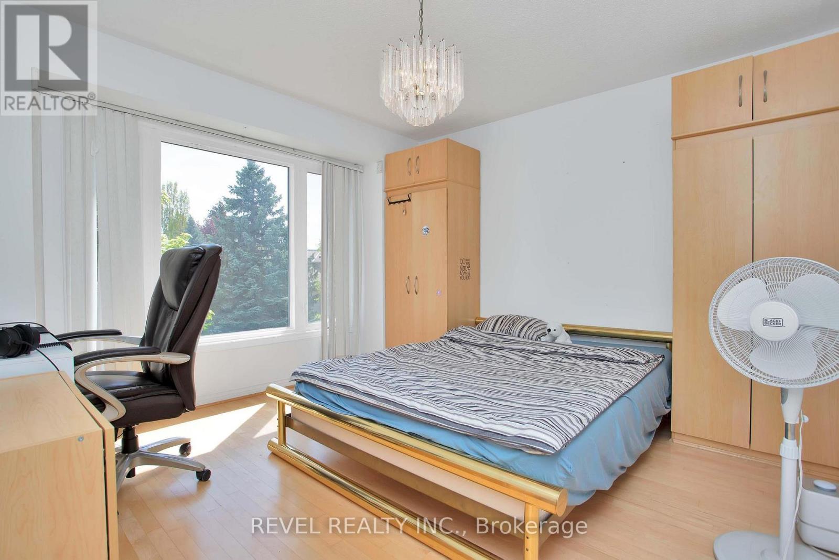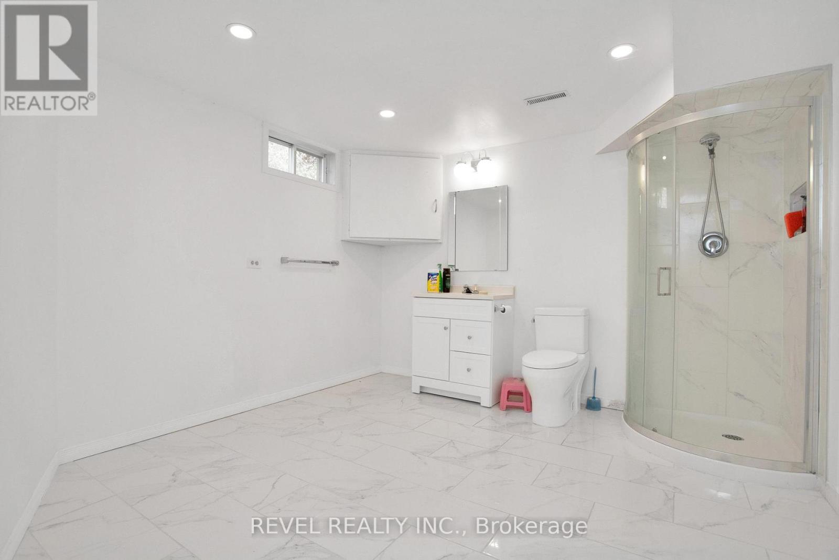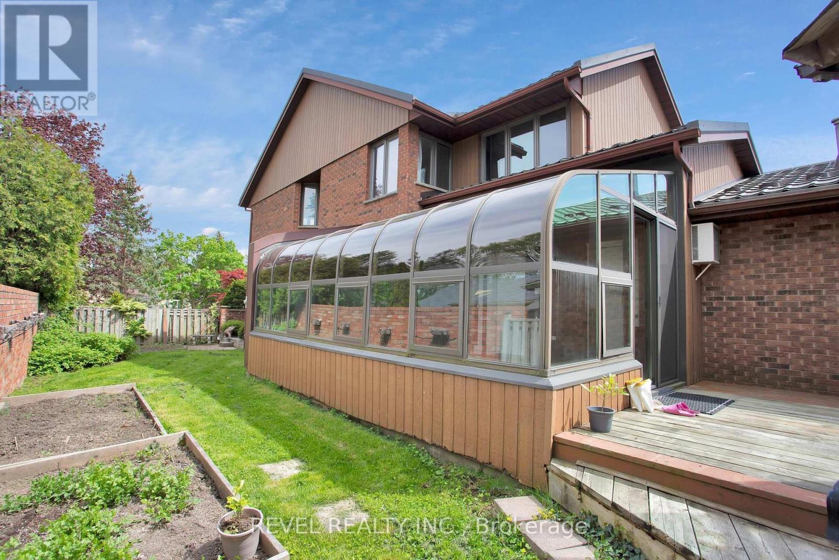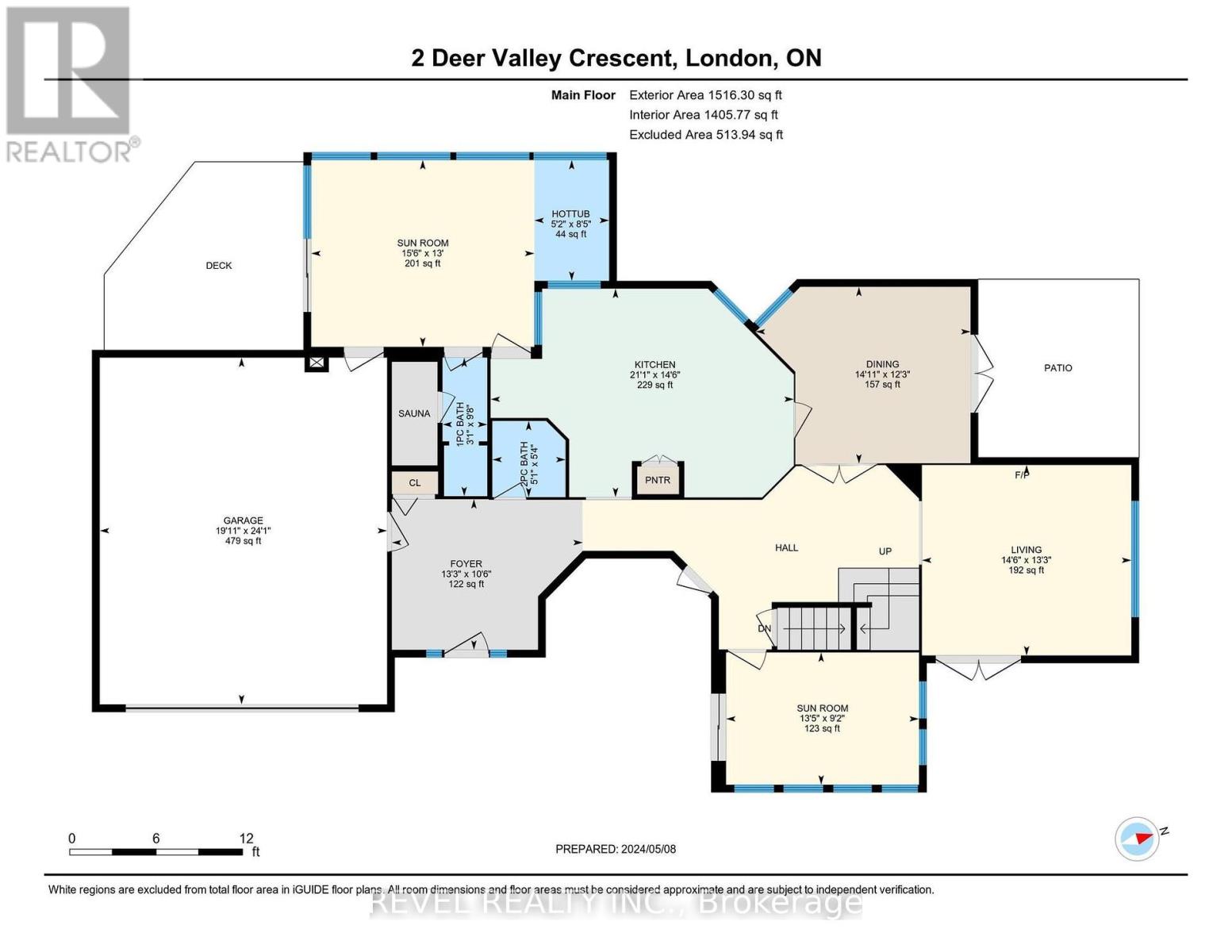2 Deer Valley Crescent, London, Ontario N6J 4K9 (27964740)
2 Deer Valley Crescent London, Ontario N6J 4K9
$819,900
Welcome to Your Private Oasis in Westmount! Situated on a stunning corner lot, this former model home offers over 3,000 sqft of thoughtfully designed living space, filled with upgrades that make every day feel like a retreat. Immaculately maintained, pet-free, and bathed in natural light, this home blends elegance and comfort seamlessly. With 4 bedrooms and 4 baths, plus bonus rooms and dens, there's no shortage of space for work, relaxation, and entertaining. The primary suite is a true escape, featuring a luxurious 6-piece ensuite with black marble-aesthetic tiles and a newly renovated rain shower. New windows on the main and second floors provide picturesque views of the neighborhood. The chefs kitchen boasts granite countertops, stainless steel appliances, and a statement range hood, flowing effortlessly into the four-season sunroom - a stunning retreat with a gas fireplace, Jacuzzi hot tub, and sauna. Outside, multiple private outdoor spaces invite you to relax or entertain, with fresh raspberries growing in the backyard as a sweet summertime bonus. Walking distance to top-rated schools like Sherwood Fox and Saunders, as well as shopping, dining, and easy highway access, this home truly offers the best of everything. Follow your heart - turn the key and step into your beautiful future! (id:60297)
Property Details
| MLS® Number | X11993598 |
| Property Type | Single Family |
| Community Name | South N |
| Features | Sauna |
| ParkingSpaceTotal | 4 |
Building
| BathroomTotal | 5 |
| BedroomsAboveGround | 5 |
| BedroomsTotal | 5 |
| Amenities | Fireplace(s) |
| Appliances | Dishwasher, Dryer, Stove, Washer, Refrigerator |
| BasementDevelopment | Finished |
| BasementType | N/a (finished) |
| ConstructionStyleAttachment | Detached |
| CoolingType | Central Air Conditioning |
| ExteriorFinish | Brick |
| FireplacePresent | Yes |
| FireplaceTotal | 1 |
| FoundationType | Concrete |
| HalfBathTotal | 1 |
| HeatingFuel | Natural Gas |
| HeatingType | Forced Air |
| StoriesTotal | 2 |
| Type | House |
| UtilityWater | Municipal Water |
Parking
| Attached Garage | |
| Garage |
Land
| Acreage | No |
| Sewer | Sanitary Sewer |
| SizeDepth | 110 Ft |
| SizeFrontage | 70 Ft |
| SizeIrregular | 70 X 110 Ft |
| SizeTotalText | 70 X 110 Ft |
Rooms
| Level | Type | Length | Width | Dimensions |
|---|---|---|---|---|
| Second Level | Bathroom | 4.91 m | 1.56 m | 4.91 m x 1.56 m |
| Second Level | Office | 2.99 m | 2.77 m | 2.99 m x 2.77 m |
| Second Level | Bedroom 3 | 3.74 m | 3.32 m | 3.74 m x 3.32 m |
| Second Level | Bedroom 2 | 4.3 m | 4.9 m | 4.3 m x 4.9 m |
| Second Level | Primary Bedroom | 4.45 m | 4.9 m | 4.45 m x 4.9 m |
| Second Level | Bathroom | 4.14 m | 4.72 m | 4.14 m x 4.72 m |
| Basement | Other | 9.02 m | 3.99 m | 9.02 m x 3.99 m |
| Basement | Other | 5.03 m | 1.4 m | 5.03 m x 1.4 m |
| Basement | Bathroom | 3.9 m | 3.96 m | 3.9 m x 3.96 m |
| Basement | Other | 2.92 m | 2.19 m | 2.92 m x 2.19 m |
| Basement | Den | 3.6 m | 4.85 m | 3.6 m x 4.85 m |
| Basement | Office | 3.87 m | 2.47 m | 3.87 m x 2.47 m |
| Basement | Other | 4.39 m | 3.9 m | 4.39 m x 3.9 m |
| Ground Level | Living Room | 4.48 m | 4.05 m | 4.48 m x 4.05 m |
| Ground Level | Dining Room | 4.54 m | 3.69 m | 4.54 m x 3.69 m |
| Ground Level | Office | 4.15 m | 2.74 m | 4.15 m x 2.74 m |
| Ground Level | Bedroom | 3.75 m | 5.3 m | 3.75 m x 5.3 m |
| Ground Level | Foyer | 3.11 m | 3.17 m | 3.11 m x 3.17 m |
| Ground Level | Bathroom | 1.58 m | 1.61 m | 1.58 m x 1.61 m |
| Ground Level | Sunroom | 6.34 m | 3.68 m | 6.34 m x 3.68 m |
https://www.realtor.ca/real-estate/27964740/2-deer-valley-crescent-london-south-n
Interested?
Contact us for more information
Marcia Beaton
Broker
Joe Kuchocki
Broker
THINKING OF SELLING or BUYING?
We Get You Moving!
Contact Us

About Steve & Julia
With over 40 years of combined experience, we are dedicated to helping you find your dream home with personalized service and expertise.
© 2025 Wiggett Properties. All Rights Reserved. | Made with ❤️ by Jet Branding
