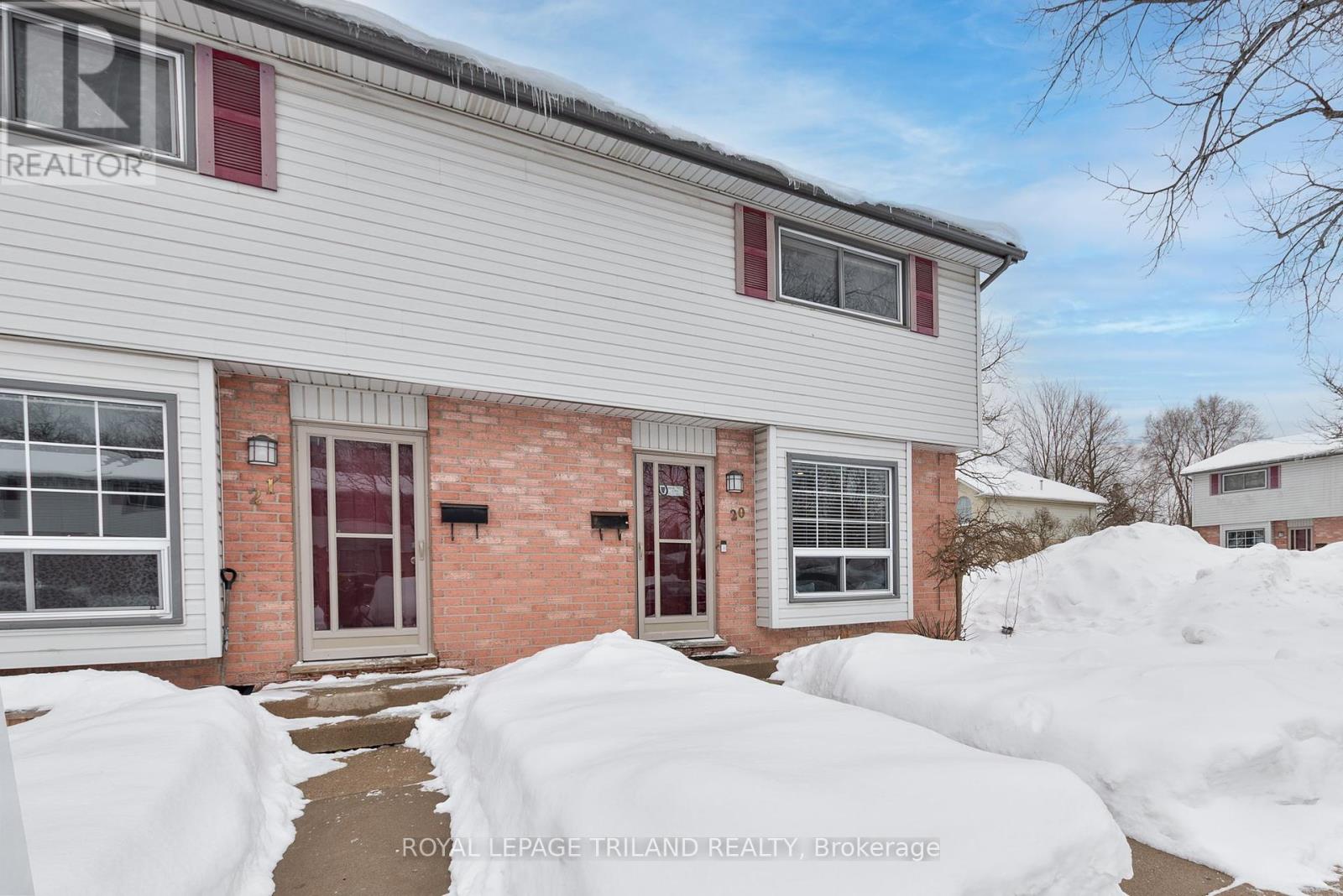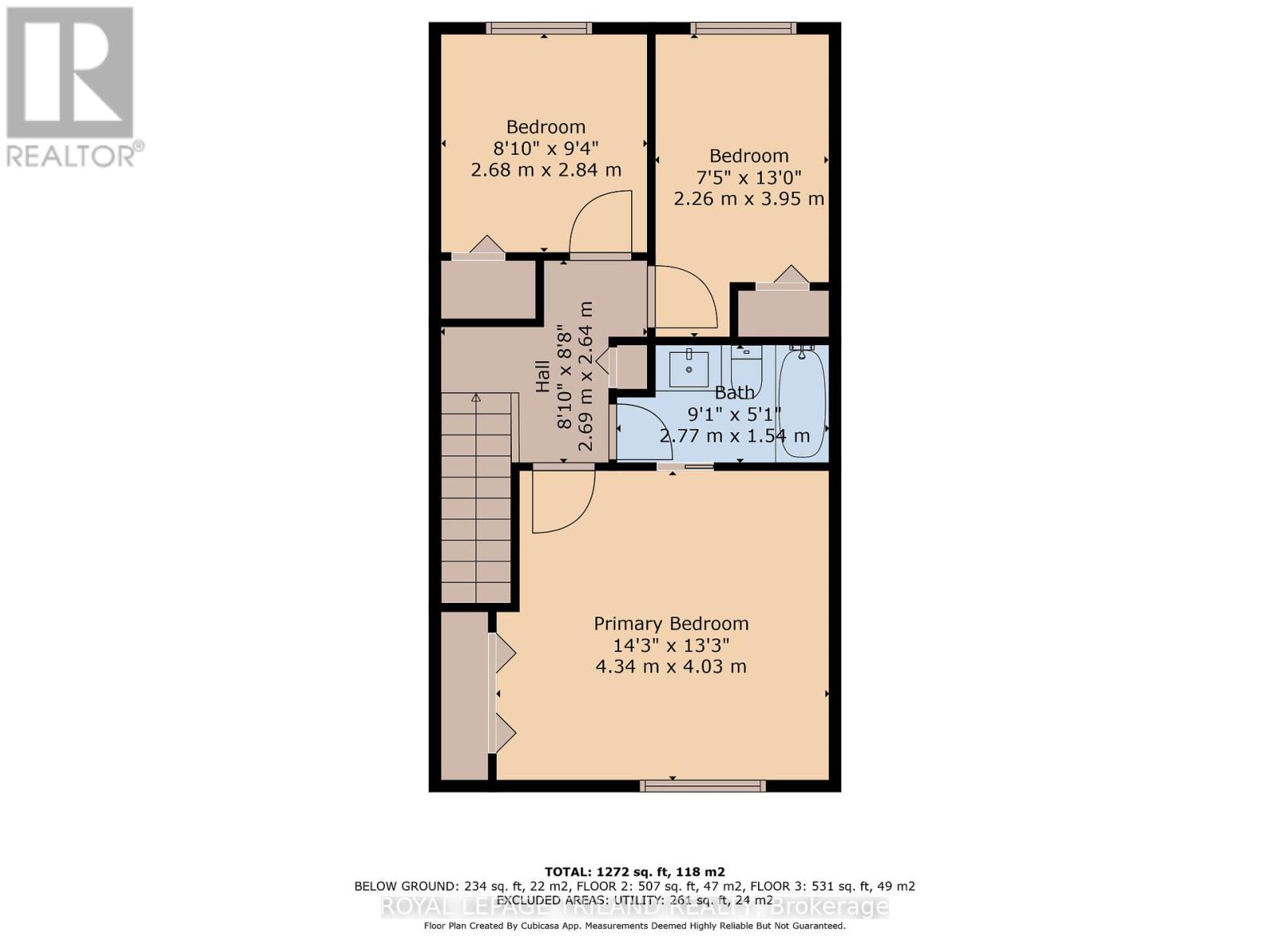20 - 1215 Cheapside Street, London, Ontario N5Y 5K2 (27999068)
20 - 1215 Cheapside Street London, Ontario N5Y 5K2
$439,900Maintenance, Common Area Maintenance, Insurance, Parking
$392.01 Monthly
Maintenance, Common Area Maintenance, Insurance, Parking
$392.01 MonthlyWelcome to unit 20 - 1215 Cheapside St! This well-kept corner unit town home features 3 spacious bedrooms, 1.5 bathrooms, and 2 DEDICATED PARKING SPOTS. Ideally located close to shopping, with easy access to the 401, 20 mins walking distance from Fanshawe College, close to downtown,hospitals, airport, shopping and more. The large living room features an electric fireplace,flowing seamlessly into the updated kitchen with a convenient breakfast bar. A door off the kitchen leads to your private, enclosed deck, perfect for summer barbecues. Upstairs, you'll find three bedrooms, including a massive primary bedroom, and a large 4-piece bathroom with a cheater door for easy access. The finished basement offers a cozy family room with another electric fireplace, as well as a large utility room with plenty of storage space and laundry.This property is perfect for both investors and first-time homebuyers! Vacant Possession available MAY 9th. (id:60297)
Property Details
| MLS® Number | X12008471 |
| Property Type | Single Family |
| Community Name | East C |
| AmenitiesNearBy | Public Transit, Schools |
| CommunityFeatures | Pet Restrictions |
| EquipmentType | Water Heater |
| ParkingSpaceTotal | 2 |
| RentalEquipmentType | Water Heater |
| Structure | Deck |
Building
| BathroomTotal | 2 |
| BedroomsAboveGround | 3 |
| BedroomsTotal | 3 |
| Age | 31 To 50 Years |
| Amenities | Fireplace(s) |
| Appliances | Water Heater, Dryer, Stove, Washer, Refrigerator |
| BasementDevelopment | Partially Finished |
| BasementType | N/a (partially Finished) |
| CoolingType | Central Air Conditioning |
| ExteriorFinish | Vinyl Siding, Brick |
| FireplacePresent | Yes |
| FireplaceTotal | 2 |
| FoundationType | Concrete |
| HalfBathTotal | 1 |
| HeatingFuel | Natural Gas |
| HeatingType | Forced Air |
| StoriesTotal | 2 |
| SizeInterior | 1599.9864 - 1798.9853 Sqft |
| Type | Row / Townhouse |
Parking
| No Garage |
Land
| Acreage | No |
| LandAmenities | Public Transit, Schools |
Rooms
| Level | Type | Length | Width | Dimensions |
|---|---|---|---|---|
| Second Level | Bathroom | 2.77 m | 1.55 m | 2.77 m x 1.55 m |
| Second Level | Bedroom 2 | 2.46 m | 2.86 m | 2.46 m x 2.86 m |
| Second Level | Bedroom 3 | 2.28 m | 3.96 m | 2.28 m x 3.96 m |
| Second Level | Primary Bedroom | 4.35 m | 4.05 m | 4.35 m x 4.05 m |
| Basement | Sitting Room | 5.09 m | 4.35 m | 5.09 m x 4.35 m |
| Basement | Utility Room | 5.05 m | 5.48 m | 5.05 m x 5.48 m |
| Main Level | Foyer | 1.18 m | 1 m | 1.18 m x 1 m |
| Main Level | Family Room | 5.09 m | 5.27 m | 5.09 m x 5.27 m |
| Main Level | Kitchen | 5.09 m | 3.84 m | 5.09 m x 3.84 m |
| Main Level | Bathroom | 1.22 m | 1.28 m | 1.22 m x 1.28 m |
https://www.realtor.ca/real-estate/27999068/20-1215-cheapside-street-london-east-c
Interested?
Contact us for more information
Jeff David
Salesperson
Lina Latella
Salesperson
THINKING OF SELLING or BUYING?
We Get You Moving!
Contact Us

About Steve & Julia
With over 40 years of combined experience, we are dedicated to helping you find your dream home with personalized service and expertise.
© 2025 Wiggett Properties. All Rights Reserved. | Made with ❤️ by Jet Branding





























