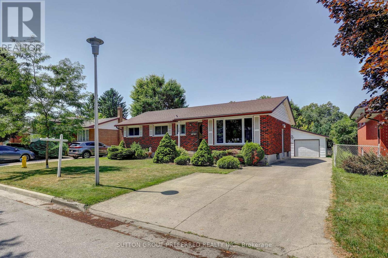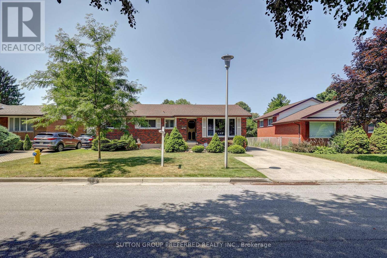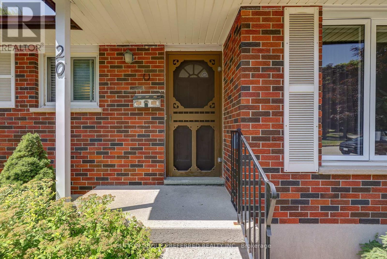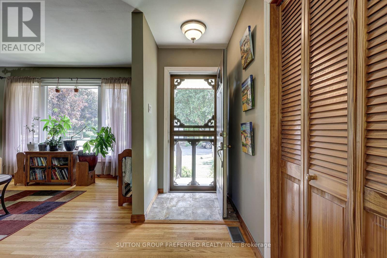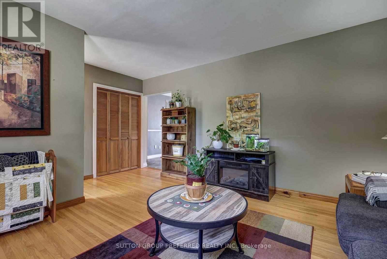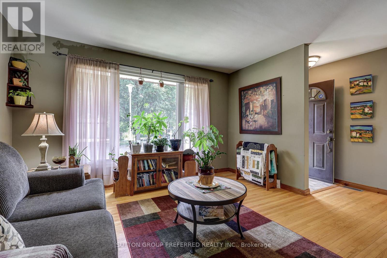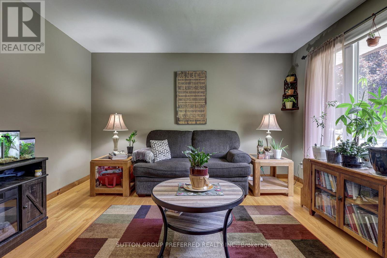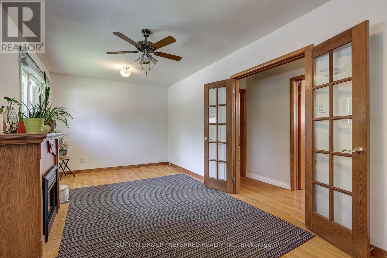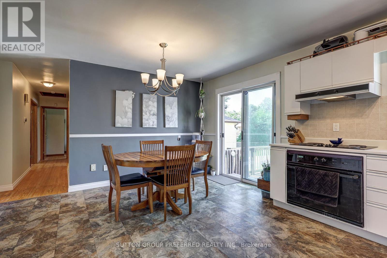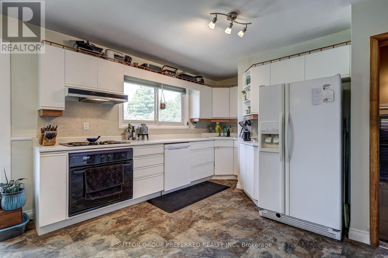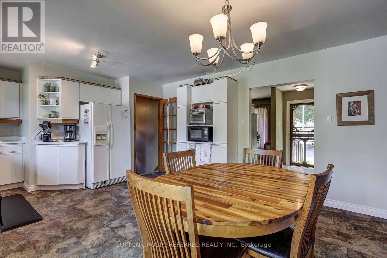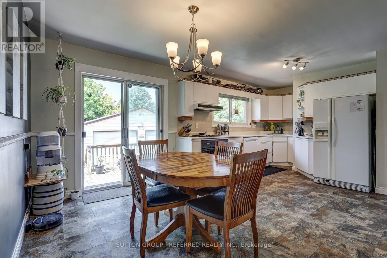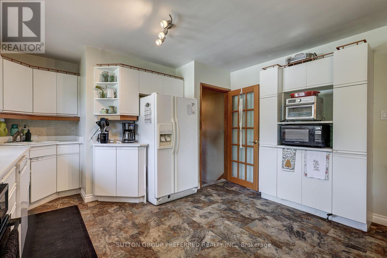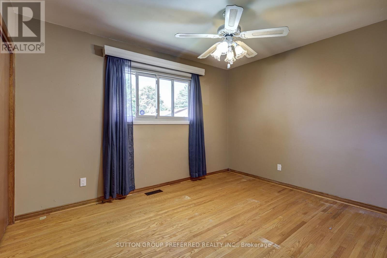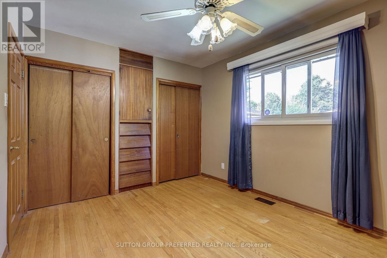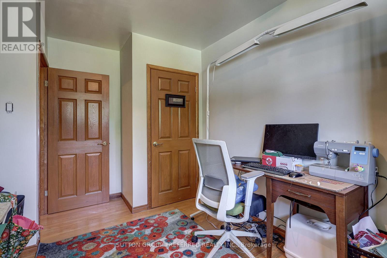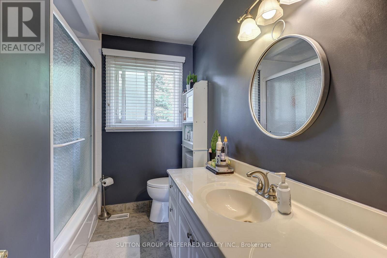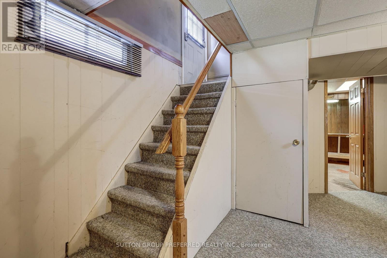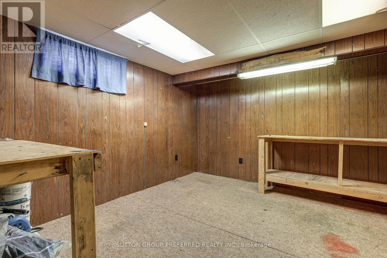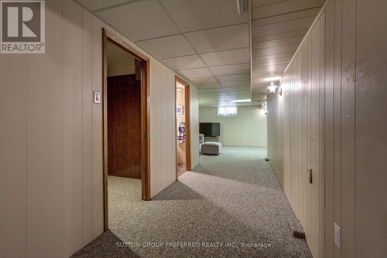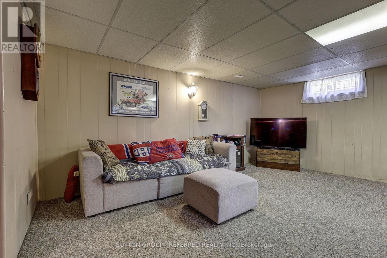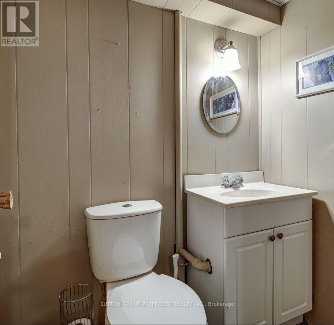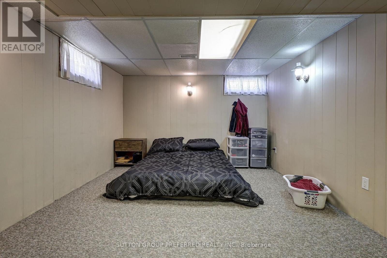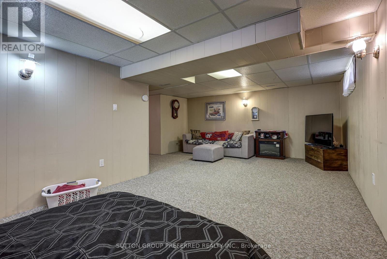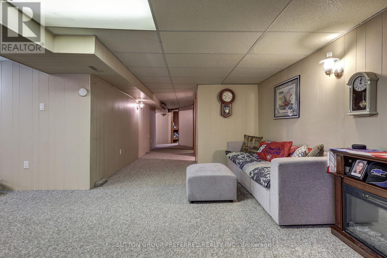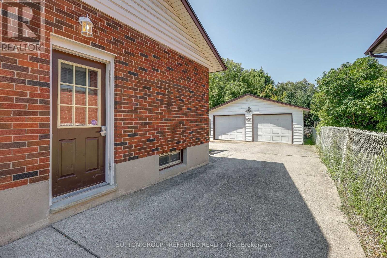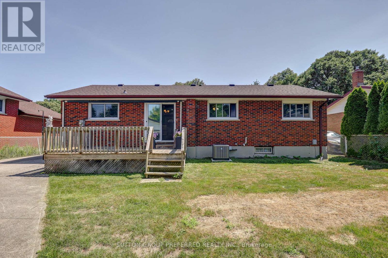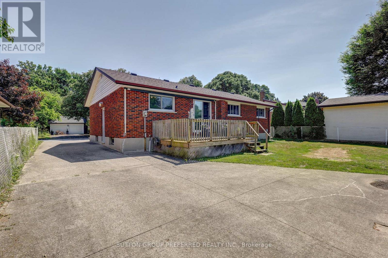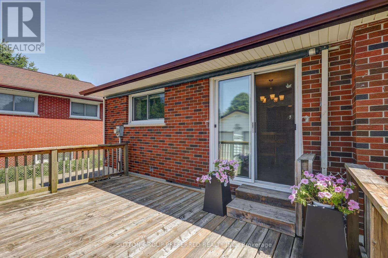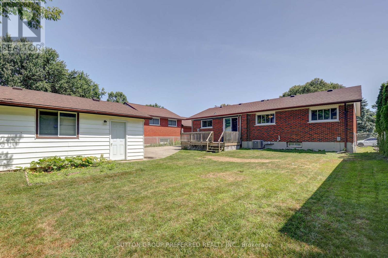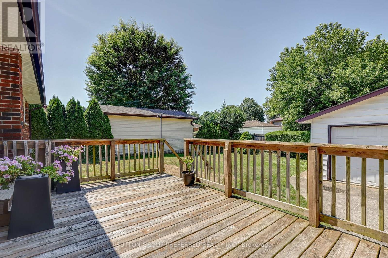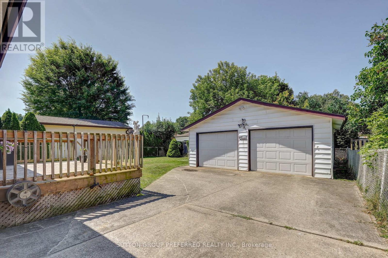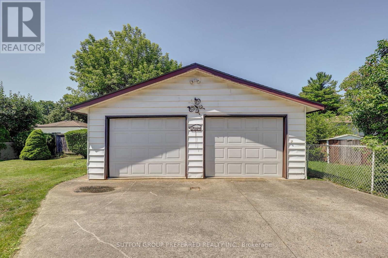20 Amy Crescent, London East (East C), Ontario N5Y 4A6 (28639515)
20 Amy Crescent London East, Ontario N5Y 4A6
$599,900
Original owners since 1966, first time for sale. Enjoy this oversized ranch, which was a 4-bedroom on the main level, is now 3, with the primary being 19FT long. Nice hardwood floors through bedrooms, hallway, and family room, updated 4-piece bathroom on main, lovely-sized family room, large, spacious eat-in kitchen with sliding door to deck with awning as is. Lower-level rec room, bedroom, and 2-piece bath plus 1-piece shower. Huge 2-car garage, some double drive, private cement drive. Privacy in backyard, treed etc. Recent & past updates are furnace, central air, shingles, windows, and a walk to Fanshawe College. Side separate entrance for future suite or student rentals if desired, walk to all amenities, amenities, groceries, fast food, outlets, city buses, etc. (id:60297)
Property Details
| MLS® Number | X12300898 |
| Property Type | Single Family |
| Community Name | East C |
| EquipmentType | Water Heater |
| ParkingSpaceTotal | 8 |
| RentalEquipmentType | Water Heater |
| Structure | Deck |
Building
| BathroomTotal | 3 |
| BedroomsAboveGround | 3 |
| BedroomsBelowGround | 1 |
| BedroomsTotal | 4 |
| Age | 51 To 99 Years |
| Appliances | Garage Door Opener Remote(s), Central Vacuum, Dishwasher, Dryer, Stove, Washer, Refrigerator |
| ArchitecturalStyle | Bungalow |
| BasementDevelopment | Finished |
| BasementType | N/a (finished) |
| ConstructionStyleAttachment | Detached |
| CoolingType | Central Air Conditioning |
| ExteriorFinish | Brick, Vinyl Siding |
| FoundationType | Concrete |
| HalfBathTotal | 2 |
| HeatingFuel | Natural Gas |
| HeatingType | Forced Air |
| StoriesTotal | 1 |
| SizeInterior | 700 - 1100 Sqft |
| Type | House |
| UtilityWater | Municipal Water |
Parking
| Detached Garage | |
| Garage |
Land
| Acreage | No |
| Sewer | Sanitary Sewer |
| SizeDepth | 102 Ft ,2 In |
| SizeFrontage | 60 Ft ,7 In |
| SizeIrregular | 60.6 X 102.2 Ft |
| SizeTotalText | 60.6 X 102.2 Ft |
Rooms
| Level | Type | Length | Width | Dimensions |
|---|---|---|---|---|
| Lower Level | Recreational, Games Room | 6.9 m | 4.9 m | 6.9 m x 4.9 m |
| Lower Level | Bedroom | 3.7 m | 4.9 m | 3.7 m x 4.9 m |
| Main Level | Kitchen | 4 m | 3.8 m | 4 m x 3.8 m |
| Main Level | Eating Area | 3.9 m | 2.1 m | 3.9 m x 2.1 m |
| Main Level | Family Room | 3.9 m | 3.9 m | 3.9 m x 3.9 m |
| Main Level | Primary Bedroom | 5.7 m | 2.9 m | 5.7 m x 2.9 m |
| Main Level | Bedroom | 3.3 m | 2.9 m | 3.3 m x 2.9 m |
| Main Level | Bedroom | 2.9 m | 2.5 m | 2.9 m x 2.5 m |
https://www.realtor.ca/real-estate/28639515/20-amy-crescent-london-east-east-c-east-c
Interested?
Contact us for more information
Simon Farrugia
Salesperson
THINKING OF SELLING or BUYING?
We Get You Moving!
Contact Us

About Steve & Julia
With over 40 years of combined experience, we are dedicated to helping you find your dream home with personalized service and expertise.
© 2025 Wiggett Properties. All Rights Reserved. | Made with ❤️ by Jet Branding
