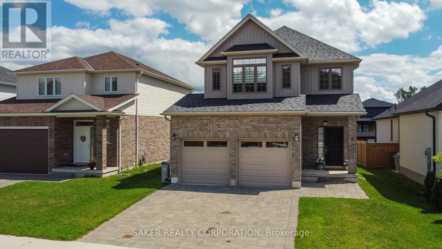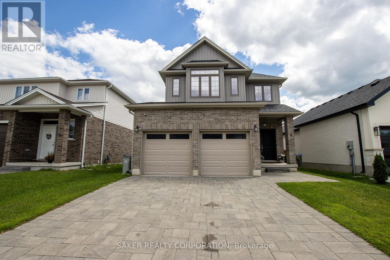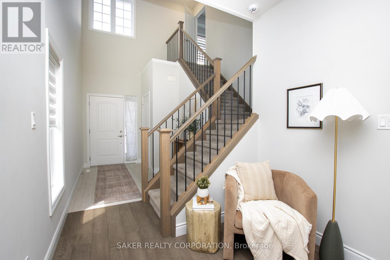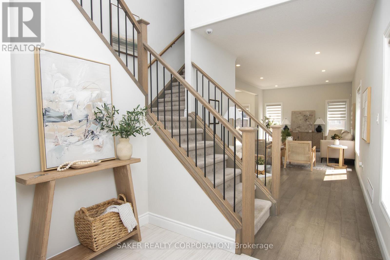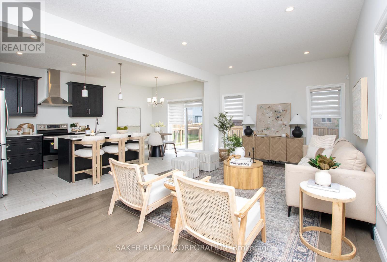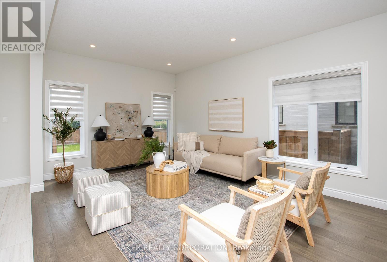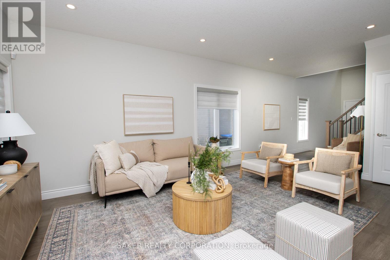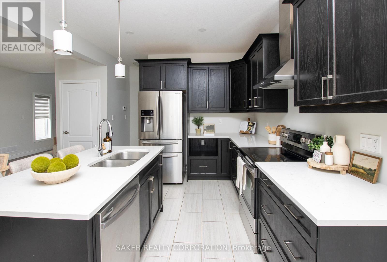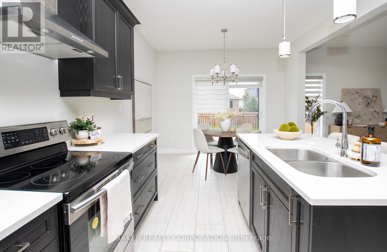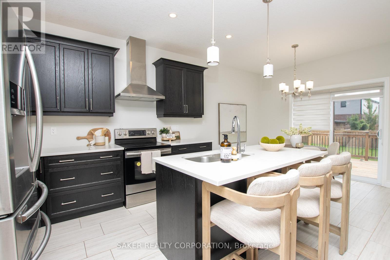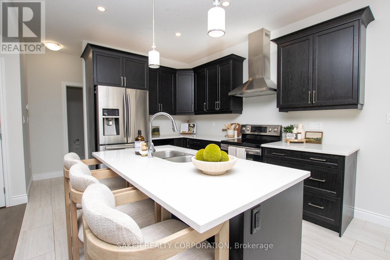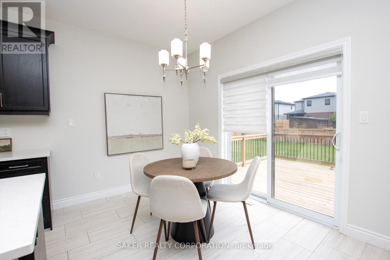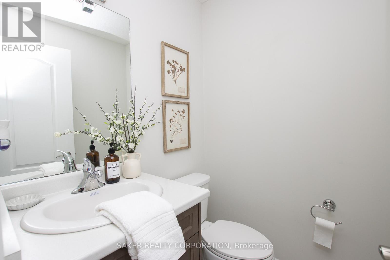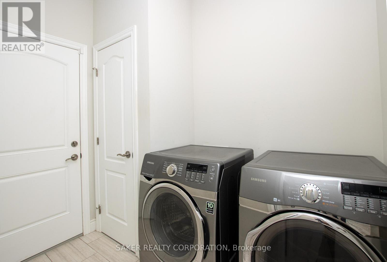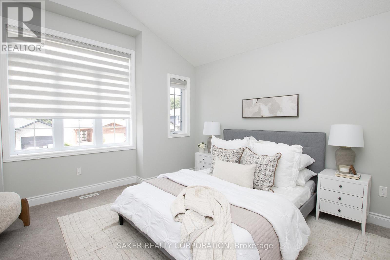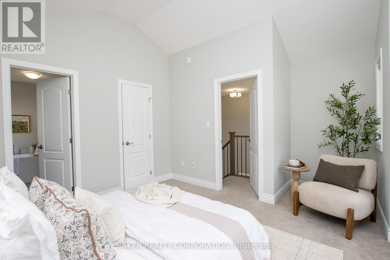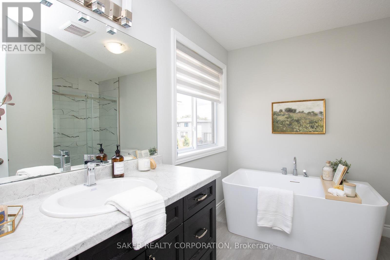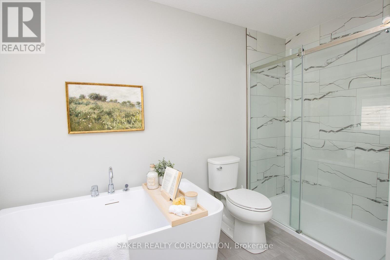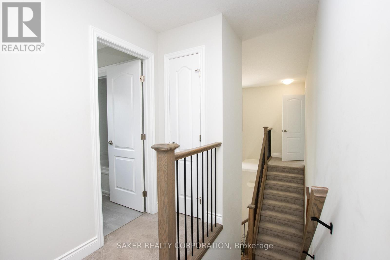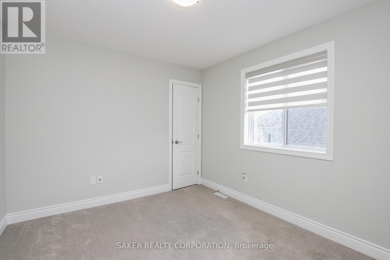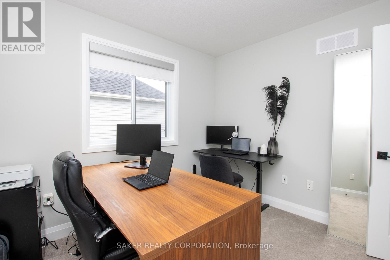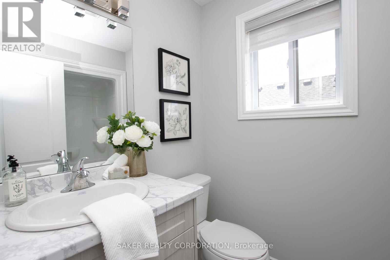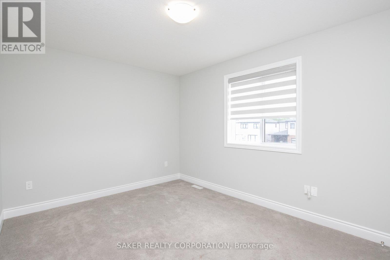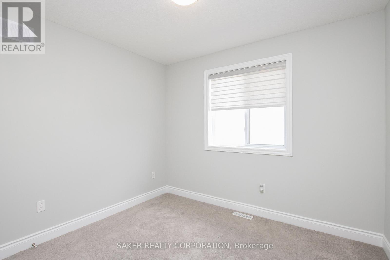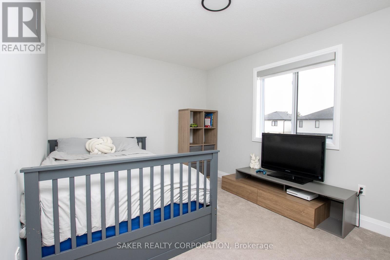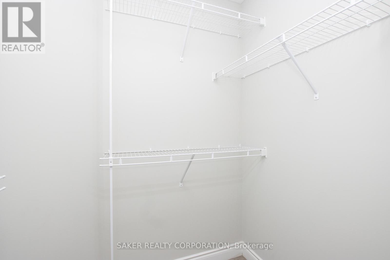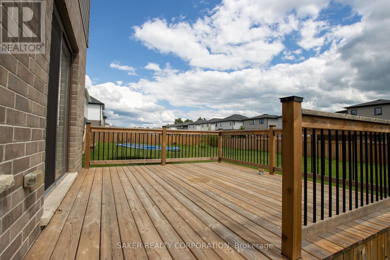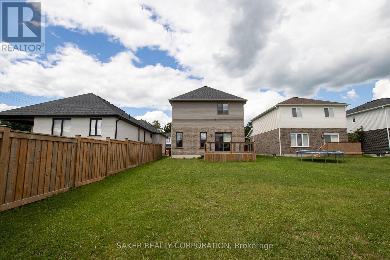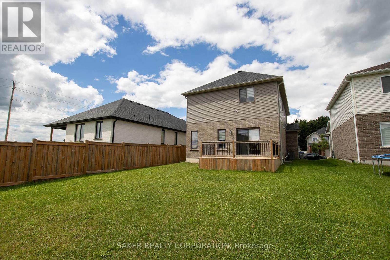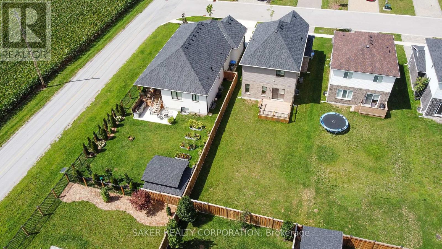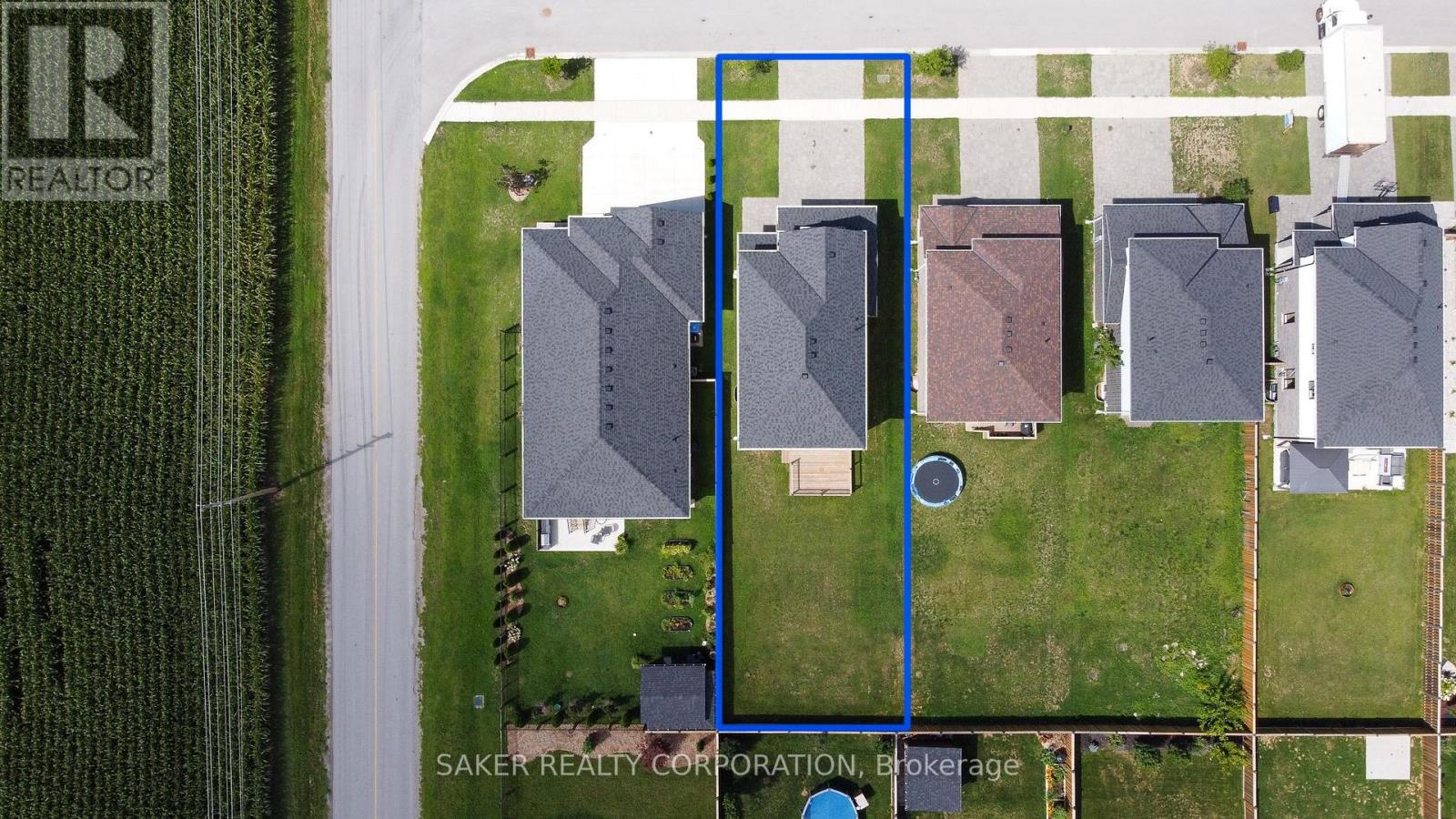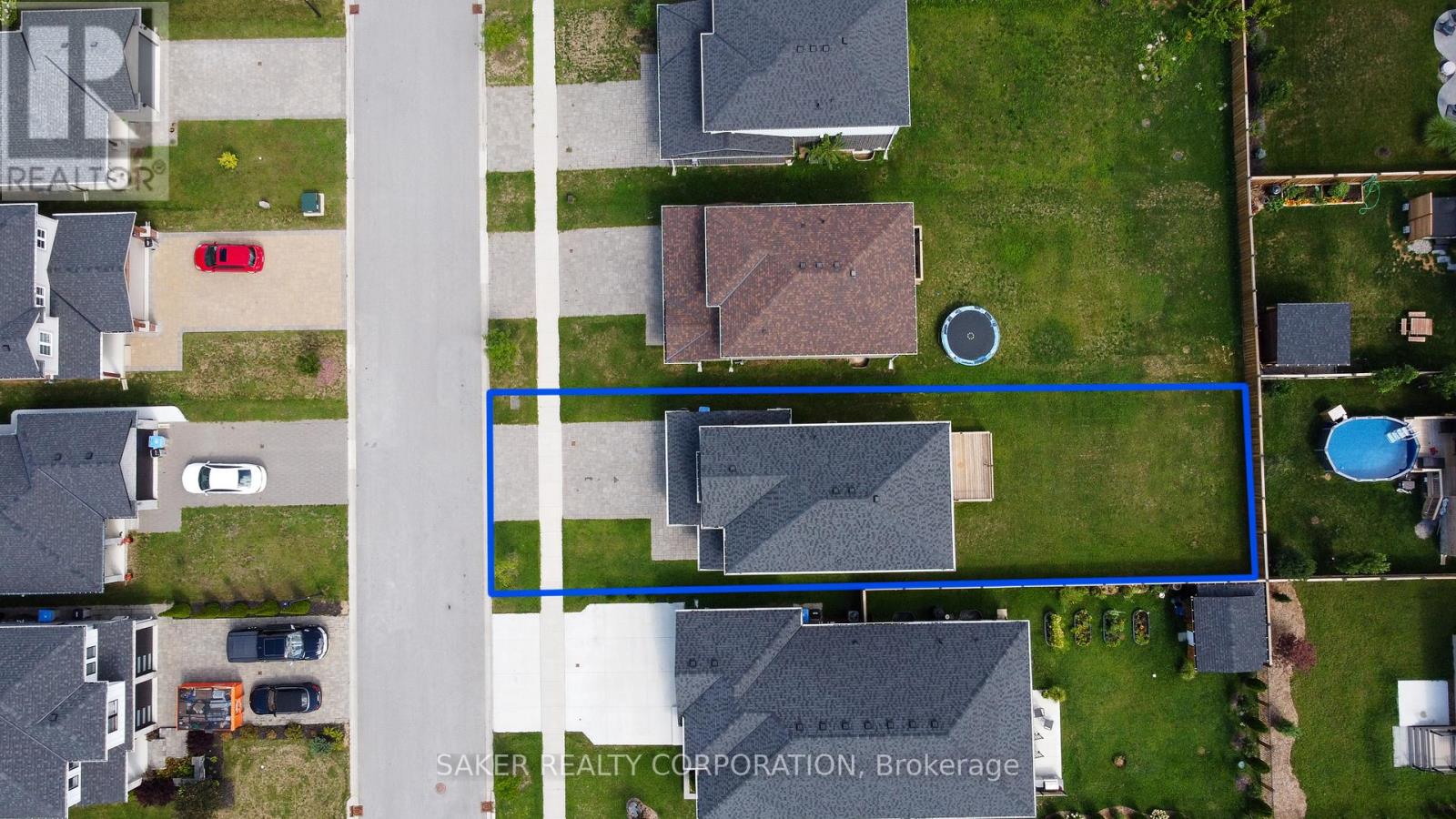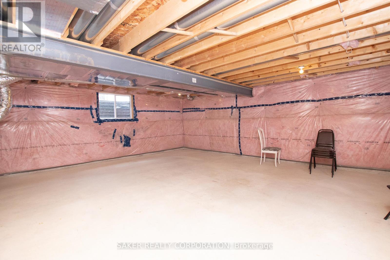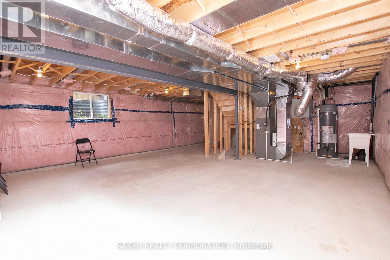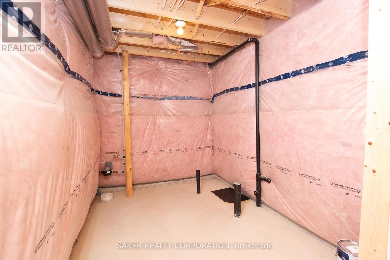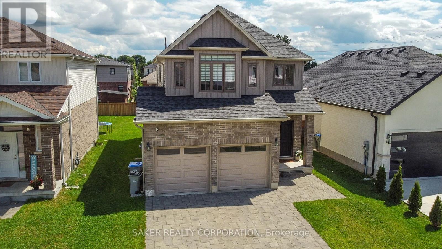20 Armstrong Street, Strathroy-Caradoc (Mount Brydges), Ontario N0L 1W0 (28775653)
20 Armstrong Street Strathroy-Caradoc, Ontario N0L 1W0
$719,000
Discover this beautifully crafted 2-storey home by Vranic Homes, ideally located in the heart of Mount Brydges Village. Featuring 4 bedrooms and a one-of-a-kind layout, the home boasts a private primary suite accessed by its own staircase, complete with a spa-like ensuite showcasing a glass and tile shower plus a walk-in closet. The open-concept main floor is designed for modern living, offering a stylish kitchen with quartz countertops, a large island, and patio doors leading to a spacious backyard. A cozy fireplace anchors the great room, perfect for gatherings, while the double car garage, two-car paving stone driveway, and high-ceiling basement with bathroom rough-in add convenience and future potential. Built with quality craftsmanship and elegant finishes, this home is nestled in a quiet, family-friendly neighborhood just steps from Lions Park, the Community Centre, arena, and sports fields an ideal blend of comfort, style, and community living. (id:60297)
Property Details
| MLS® Number | X12363743 |
| Property Type | Single Family |
| Community Name | Mount Brydges |
| EquipmentType | Water Heater |
| Features | Flat Site |
| ParkingSpaceTotal | 4 |
| RentalEquipmentType | Water Heater |
Building
| BathroomTotal | 3 |
| BedroomsAboveGround | 4 |
| BedroomsTotal | 4 |
| ConstructionStyleAttachment | Detached |
| CoolingType | Central Air Conditioning |
| ExteriorFinish | Brick, Vinyl Siding |
| FoundationType | Concrete |
| HalfBathTotal | 1 |
| HeatingFuel | Natural Gas |
| HeatingType | Forced Air |
| StoriesTotal | 2 |
| SizeInterior | 1500 - 2000 Sqft |
| Type | House |
| UtilityWater | Municipal Water |
Parking
| Attached Garage | |
| Garage |
Land
| Acreage | No |
| LandscapeFeatures | Landscaped |
| Sewer | Sanitary Sewer |
| SizeDepth | 136 Ft ,2 In |
| SizeFrontage | 40 Ft ,3 In |
| SizeIrregular | 40.3 X 136.2 Ft |
| SizeTotalText | 40.3 X 136.2 Ft |
| ZoningDescription | Fd3 |
Rooms
| Level | Type | Length | Width | Dimensions |
|---|---|---|---|---|
| Second Level | Bathroom | 3 m | 1.83 m | 3 m x 1.83 m |
| Second Level | Primary Bedroom | 4.27 m | 3.66 m | 4.27 m x 3.66 m |
| Second Level | Bathroom | 3 m | 1.83 m | 3 m x 1.83 m |
| Second Level | Bedroom 2 | 3 m | 3.66 m | 3 m x 3.66 m |
| Second Level | Bedroom 3 | 3 m | 3 m | 3 m x 3 m |
| Second Level | Bedroom 4 | 3.66 m | 2.74 m | 3.66 m x 2.74 m |
| Main Level | Great Room | 4.7 m | 4.7 m | 4.7 m x 4.7 m |
| Main Level | Bathroom | 1.22 m | 1.22 m | 1.22 m x 1.22 m |
| Main Level | Kitchen | 3 m | 2.75 m | 3 m x 2.75 m |
| Main Level | Dining Room | 3 m | 2.75 m | 3 m x 2.75 m |
| Main Level | Foyer | 2.75 m | 1.22 m | 2.75 m x 1.22 m |
| Main Level | Laundry Room | 2.75 m | 2.83 m | 2.75 m x 2.83 m |
Interested?
Contact us for more information
Derek Saker
Salesperson
Steven Saker
Broker of Record
THINKING OF SELLING or BUYING?
We Get You Moving!
Contact Us

About Steve & Julia
With over 40 years of combined experience, we are dedicated to helping you find your dream home with personalized service and expertise.
© 2025 Wiggett Properties. All Rights Reserved. | Made with ❤️ by Jet Branding
