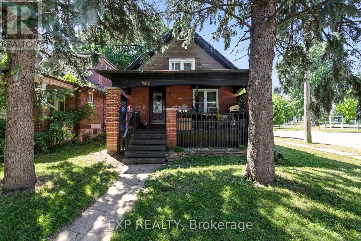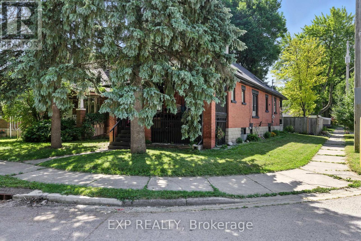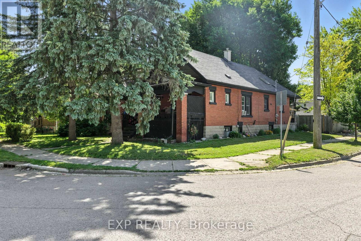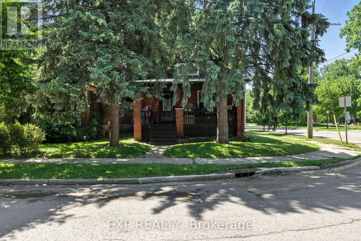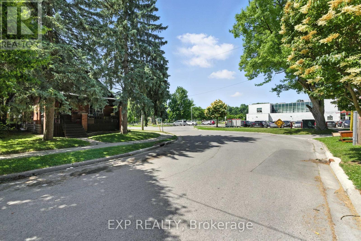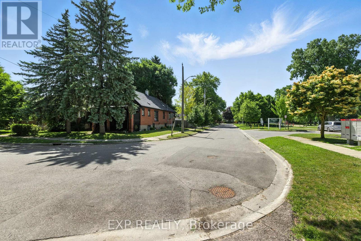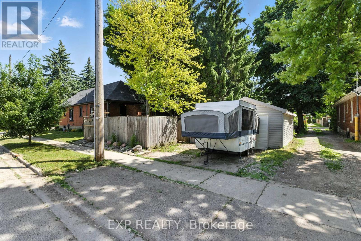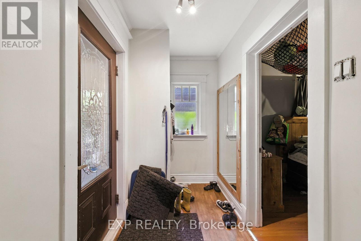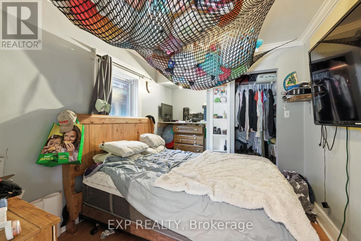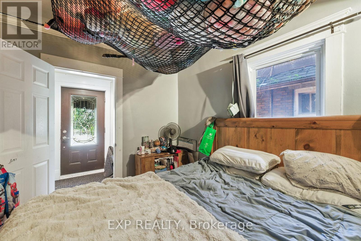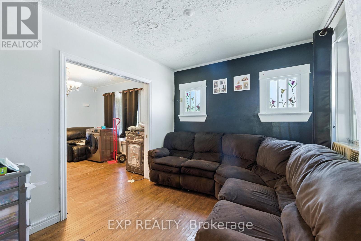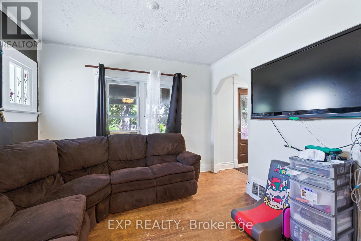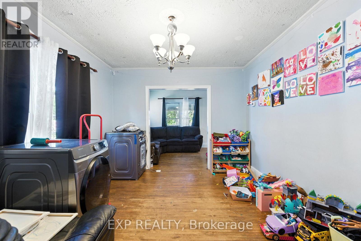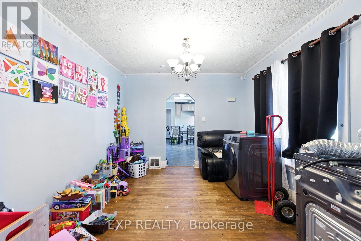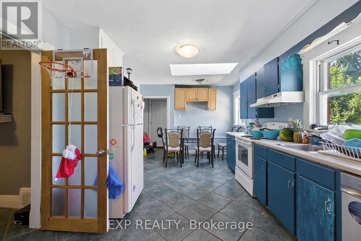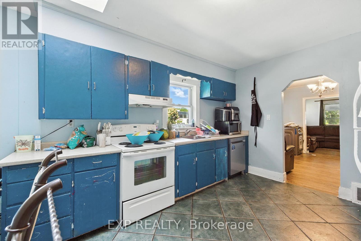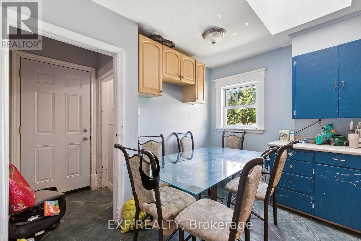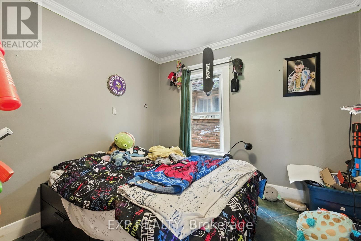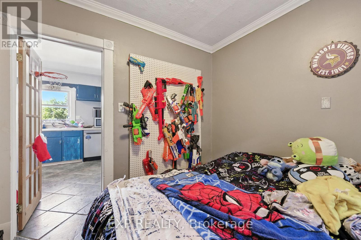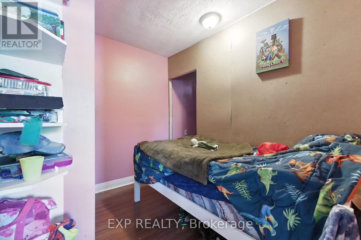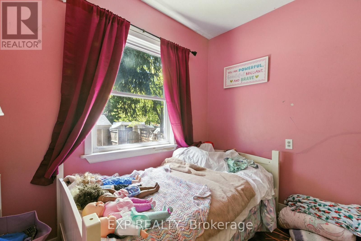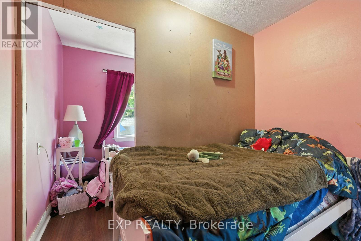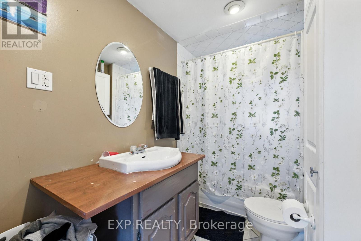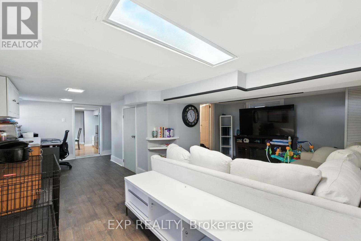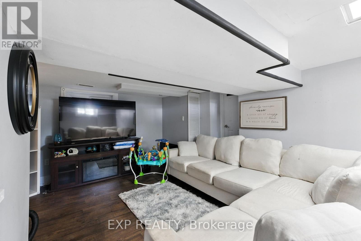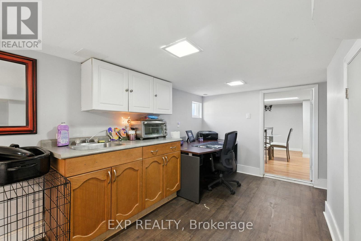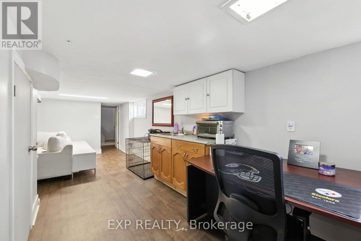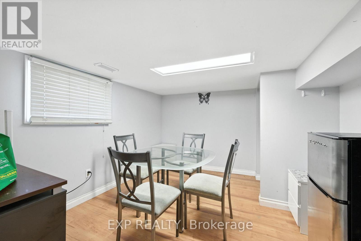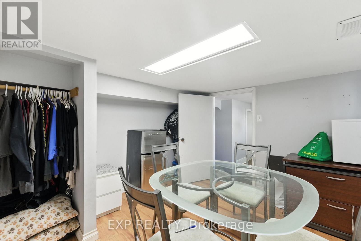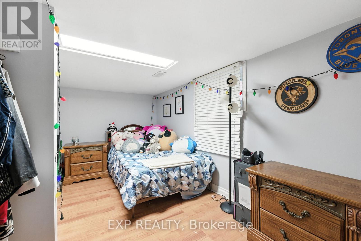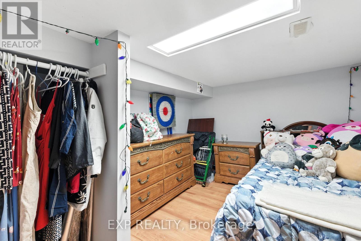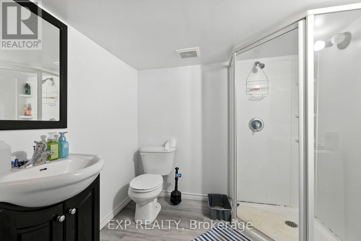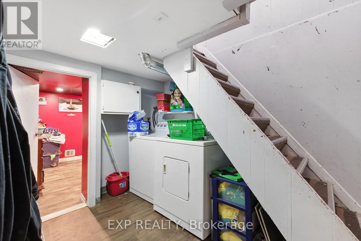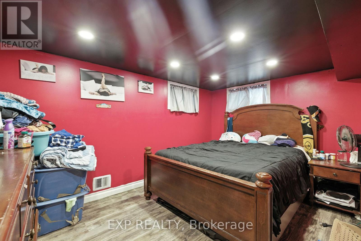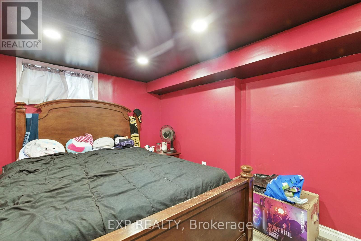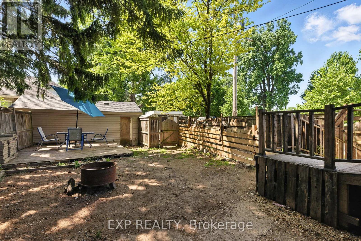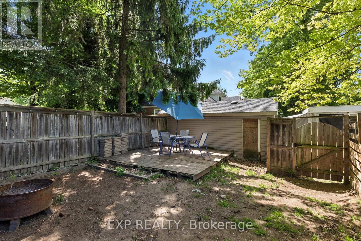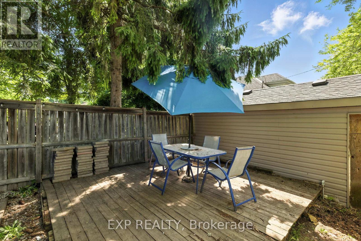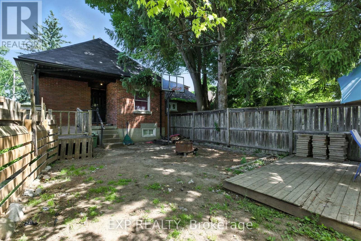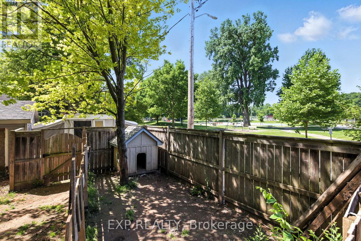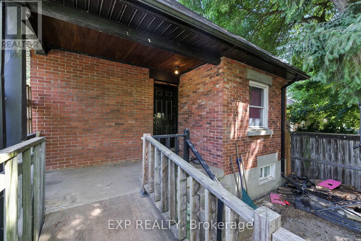20 Barrington Avenue, London North (North N), Ontario N6H 1J9 (28551126)
20 Barrington Avenue London North, Ontario N6H 1J9
$545,000
Ideally located between UWO and downtown with major transit routes to all parts of the city, direct bus routes to UWO campus and Fanshawe College, short walk to downtown, various fast food, library, restaurants, 24 hours grocery and medical center nearby. Corner house on a quiet one way street, with beautiful view of West Lions Park and Kingsmen recreation center. 3 bedrooms on main floor, Finished Basement with 2nd bathroom & Kitchenette. Separate back entrance. Fenced Yard & Garage for Storage. (id:60297)
Property Details
| MLS® Number | X12259282 |
| Property Type | Single Family |
| Community Name | North N |
| EquipmentType | Water Heater |
| ParkingSpaceTotal | 2 |
| RentalEquipmentType | Water Heater |
Building
| BathroomTotal | 2 |
| BedroomsAboveGround | 3 |
| BedroomsBelowGround | 1 |
| BedroomsTotal | 4 |
| Age | 51 To 99 Years |
| ArchitecturalStyle | Bungalow |
| BasementDevelopment | Finished |
| BasementType | N/a (finished) |
| ConstructionStyleAttachment | Detached |
| CoolingType | Window Air Conditioner |
| ExteriorFinish | Brick |
| FoundationType | Unknown |
| HeatingFuel | Natural Gas |
| HeatingType | Forced Air |
| StoriesTotal | 1 |
| SizeInterior | 700 - 1100 Sqft |
| Type | House |
| UtilityWater | Municipal Water |
Parking
| Detached Garage | |
| Garage |
Land
| Acreage | No |
| Sewer | Septic System |
| SizeDepth | 120 Ft |
| SizeFrontage | 30 Ft |
| SizeIrregular | 30 X 120 Ft ; Corner |
| SizeTotalText | 30 X 120 Ft ; Corner |
| ZoningDescription | R2-2 |
Rooms
| Level | Type | Length | Width | Dimensions |
|---|---|---|---|---|
| Lower Level | Office | 3.61 m | 3.1 m | 3.61 m x 3.1 m |
| Lower Level | Office | 4.41 m | 2.8 m | 4.41 m x 2.8 m |
| Lower Level | Laundry Room | 2.16 m | 3.02 m | 2.16 m x 3.02 m |
| Lower Level | Bedroom | 2.82 m | 3.95 m | 2.82 m x 3.95 m |
| Lower Level | Family Room | 6.68 m | 5.98 m | 6.68 m x 5.98 m |
| Main Level | Foyer | 2.71 m | 1 m | 2.71 m x 1 m |
| Main Level | Bedroom | 3.78 m | 2.72 m | 3.78 m x 2.72 m |
| Main Level | Living Room | 2.79 m | 3.39 m | 2.79 m x 3.39 m |
| Main Level | Bedroom 2 | 2.71 m | 3.01 m | 2.71 m x 3.01 m |
| Main Level | Kitchen | 3.31 m | 5.33 m | 3.31 m x 5.33 m |
| Main Level | Bedroom 3 | 3.32 m | 2.72 m | 3.32 m x 2.72 m |
| Other | Dining Room | 3.31 m | 3.64 m | 3.31 m x 3.64 m |
https://www.realtor.ca/real-estate/28551126/20-barrington-avenue-london-north-north-n-north-n
Interested?
Contact us for more information
Alec Miles
Salesperson
Nicole Benedict
Salesperson
THINKING OF SELLING or BUYING?
We Get You Moving!
Contact Us

About Steve & Julia
With over 40 years of combined experience, we are dedicated to helping you find your dream home with personalized service and expertise.
© 2025 Wiggett Properties. All Rights Reserved. | Made with ❤️ by Jet Branding
