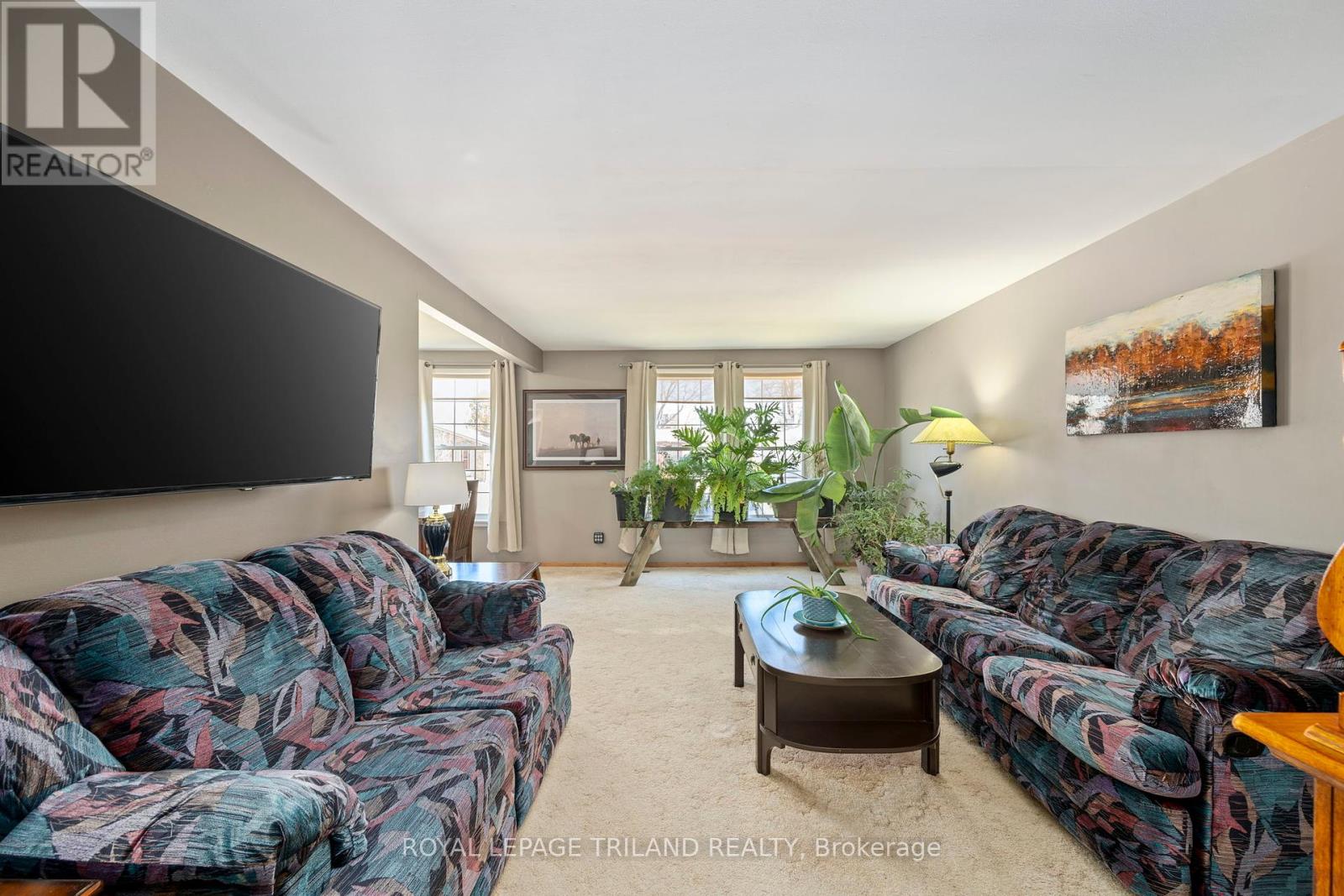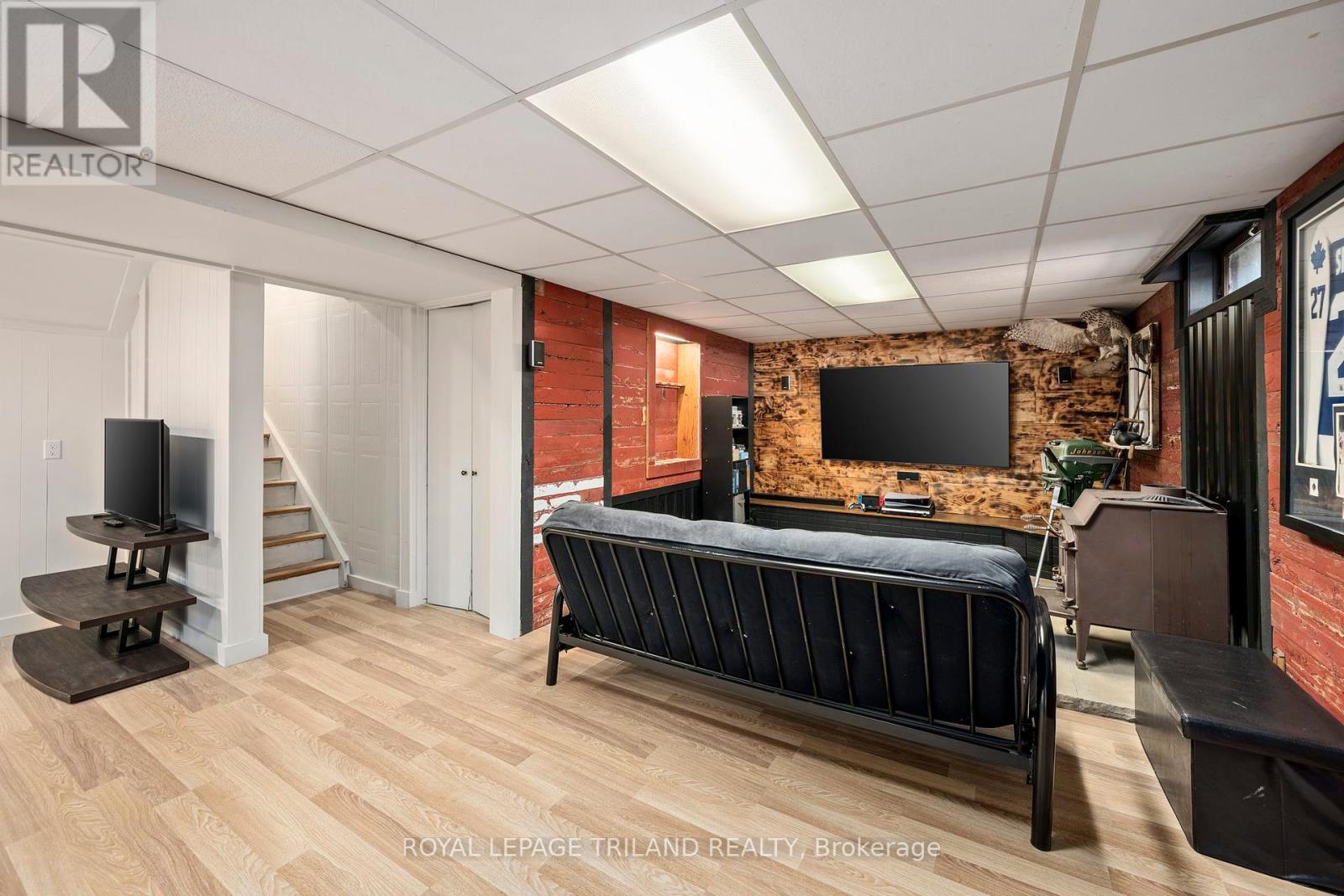20 Confederation Drive, St. Thomas, Ontario N5P 3P2 (28015576)
20 Confederation Drive St. Thomas, Ontario N5P 3P2
$599,900
Welcome to this charming 3+1 bedroom, raised bungalow, perfect for families or those seeking additional space. Featuring a spacious layout with three well-sized bedrooms on the main floor, plus an additional bedroom in the lower level, this home offers plenty of flexibility for your living needs. With two full bathrooms, including one on the lower level for added convenience, you'll have everything you need in one place. Step outside to your private backyard oasis, complete with an inviting inground pool perfect for summer relaxation or entertaining guests. Located in a desirable neighbourhood. Don't miss the opportunity to make this beautiful bungalow your new home! (id:60297)
Property Details
| MLS® Number | X12015651 |
| Property Type | Single Family |
| Community Name | St. Thomas |
| Features | Sloping, Flat Site |
| ParkingSpaceTotal | 3 |
| PoolType | Inground Pool |
Building
| BathroomTotal | 2 |
| BedroomsAboveGround | 3 |
| BedroomsBelowGround | 1 |
| BedroomsTotal | 4 |
| Appliances | Water Heater, Dishwasher, Dryer, Washer, Refrigerator |
| ArchitecturalStyle | Raised Bungalow |
| BasementType | Full |
| ConstructionStyleAttachment | Detached |
| CoolingType | Central Air Conditioning |
| ExteriorFinish | Brick, Vinyl Siding |
| FoundationType | Poured Concrete |
| HeatingFuel | Natural Gas |
| HeatingType | Forced Air |
| StoriesTotal | 1 |
| SizeInterior | 1499.9875 - 1999.983 Sqft |
| Type | House |
| UtilityWater | Municipal Water |
Parking
| Attached Garage | |
| Garage |
Land
| Acreage | No |
| Sewer | Sanitary Sewer |
| SizeDepth | 108 Ft ,2 In |
| SizeFrontage | 57 Ft ,8 In |
| SizeIrregular | 57.7 X 108.2 Ft |
| SizeTotalText | 57.7 X 108.2 Ft|under 1/2 Acre |
Rooms
| Level | Type | Length | Width | Dimensions |
|---|---|---|---|---|
| Lower Level | Bathroom | 3.34 m | 1.83 m | 3.34 m x 1.83 m |
| Lower Level | Bedroom | 4.09 m | 2.42 m | 4.09 m x 2.42 m |
| Lower Level | Recreational, Games Room | 9.33 m | 6.78 m | 9.33 m x 6.78 m |
| Main Level | Kitchen | 4.7 m | 3.02 m | 4.7 m x 3.02 m |
| Main Level | Bathroom | 2.76 m | 2.28 m | 2.76 m x 2.28 m |
| Main Level | Dining Room | 3.12 m | 2.82 m | 3.12 m x 2.82 m |
| Main Level | Living Room | 5.68 m | 3.84 m | 5.68 m x 3.84 m |
| Main Level | Primary Bedroom | 4.11 m | 3.05 m | 4.11 m x 3.05 m |
| Main Level | Bedroom | 4.18 m | 2.75 m | 4.18 m x 2.75 m |
| Main Level | Bedroom | 3.05 m | 3.01 m | 3.05 m x 3.01 m |
| Ground Level | Foyer | 2.64 m | 2.39 m | 2.64 m x 2.39 m |
https://www.realtor.ca/real-estate/28015576/20-confederation-drive-st-thomas-st-thomas
Interested?
Contact us for more information
Matt Rowswell
Salesperson
Anita Rowswell
Salesperson
THINKING OF SELLING or BUYING?
We Get You Moving!
Contact Us

About Steve & Julia
With over 40 years of combined experience, we are dedicated to helping you find your dream home with personalized service and expertise.
© 2025 Wiggett Properties. All Rights Reserved. | Made with ❤️ by Jet Branding







































