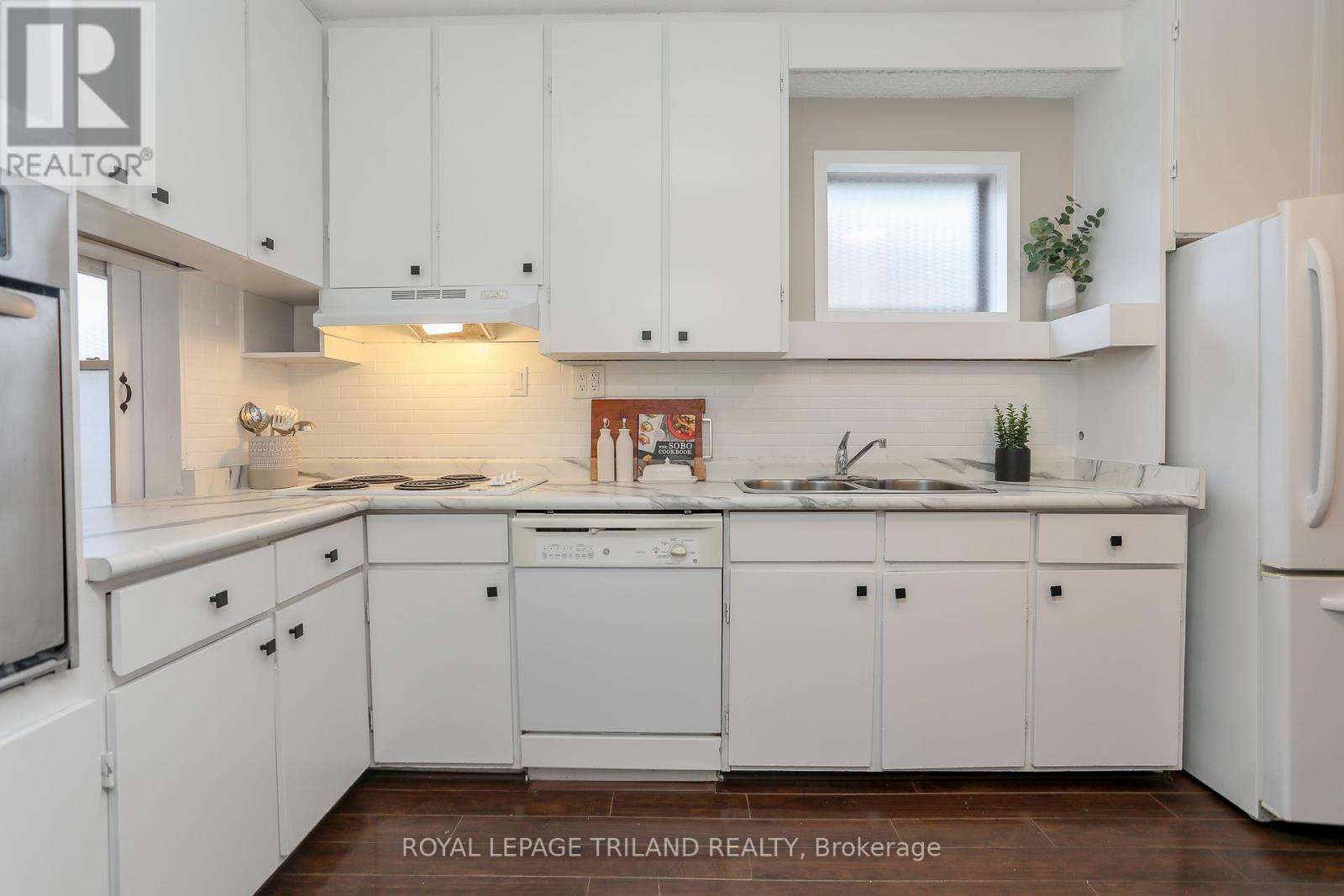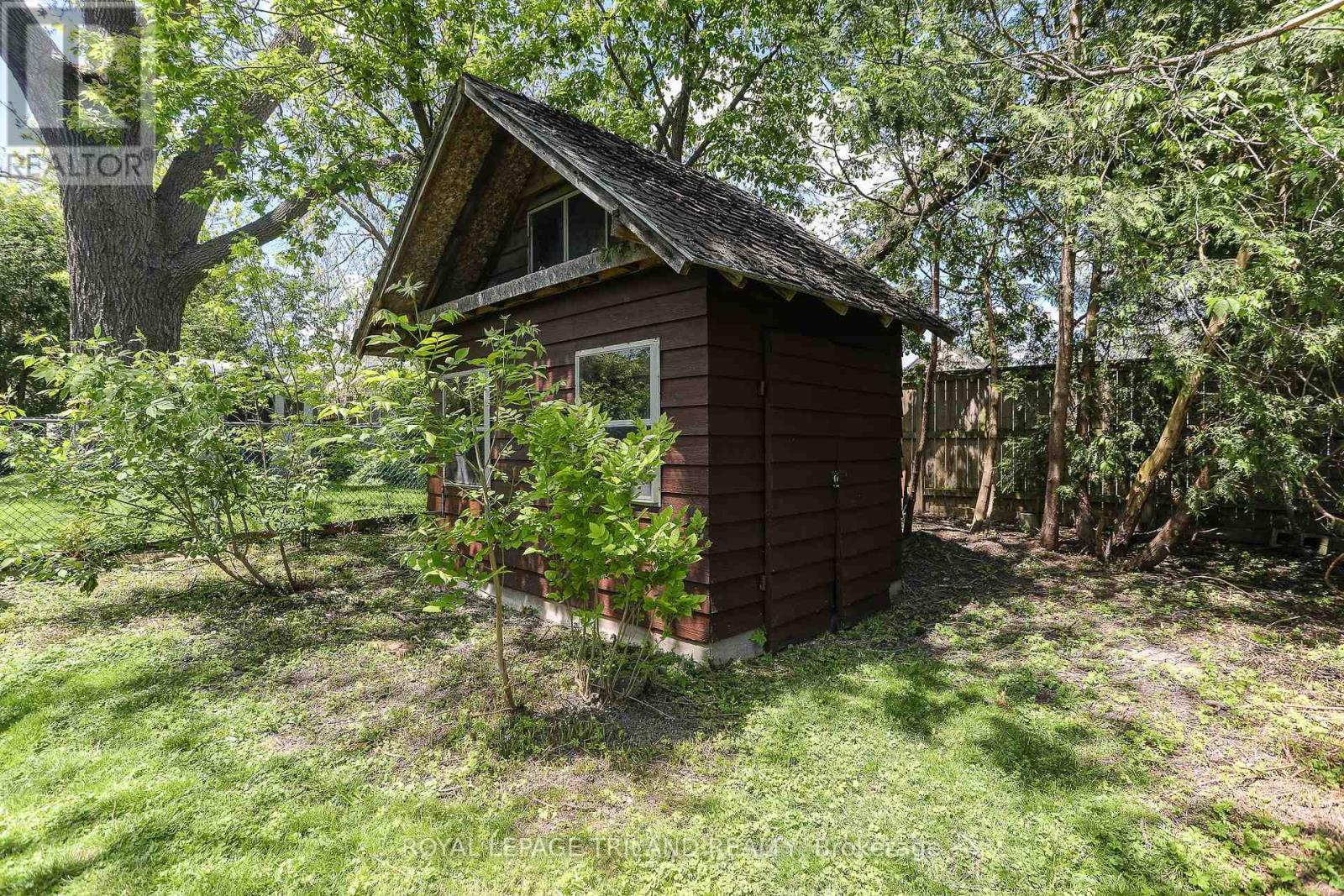20 Langarth Street E, London South (South F), Ontario N6C 1Z1 (28383436)
20 Langarth Street E London South, Ontario N6C 1Z1
$549,900
Step into this charming Bungalow in the heart of Old South with tons of character, charm and move in ready. This cozy cottage style home offers 3 bedrooms on the main floor with updated stylish bathroom and a warm and inviting living room with views to the lush rear yard with large storage shed and newer 20' x 10' rear deck with level entry and offers a 189 ft deep lot and tons of options for an active home lifestyle or the ultimate spot to hang out in a hammock and read your favourite book on a ware summer afternoon. Upgrades and updates include a concrete driveway, tall swing gate on wheels for easy access to the rear yard, newly rebuilt front porch, updated eavestroughs and downspouts, updated screens for main floor operational windows, front storm door and extra large patio doors to deck. Tastefully and freshly painted inside and out for added convenience, updated bathrooms, loads of room for a home office option and finished lower level. This home is an exceptional entry level home in fashionable Old South just steps from transit, shopping and ready for YOU to make it yours. Fabulous neighbours, conveniently located close to transit yet nestled in the Old South neighbourhood. Enjoy the conveniences of the location close to restaurants, shops, neighbourhood grocery store and library. Properties like this one do not come up too often so make sure to check this one out today. (id:60297)
Property Details
| MLS® Number | X12180931 |
| Property Type | Single Family |
| Community Name | South F |
| EquipmentType | Water Heater |
| Features | Wooded Area, Sloping |
| ParkingSpaceTotal | 2 |
| RentalEquipmentType | Water Heater |
| Structure | Shed |
Building
| BathroomTotal | 2 |
| BedroomsAboveGround | 3 |
| BedroomsTotal | 3 |
| Age | 51 To 99 Years |
| Appliances | Oven - Built-in, Range, Water Meter, Cooktop, Dishwasher, Dryer, Oven, Stove, Washer, Refrigerator |
| ArchitecturalStyle | Bungalow |
| BasementDevelopment | Finished |
| BasementType | Full (finished) |
| ConstructionStyleAttachment | Detached |
| CoolingType | Central Air Conditioning |
| ExteriorFinish | Stucco |
| FireProtection | Smoke Detectors |
| FoundationType | Block |
| HeatingFuel | Natural Gas |
| HeatingType | Forced Air |
| StoriesTotal | 1 |
| SizeInterior | 700 - 1100 Sqft |
| Type | House |
| UtilityWater | Municipal Water |
Parking
| No Garage |
Land
| Acreage | No |
| FenceType | Fully Fenced, Fenced Yard |
| Sewer | Sanitary Sewer |
| SizeDepth | 189 Ft |
| SizeFrontage | 32 Ft |
| SizeIrregular | 32 X 189 Ft ; 32.08ft X 189.14ft X 32.08ft X 189.17ft |
| SizeTotalText | 32 X 189 Ft ; 32.08ft X 189.14ft X 32.08ft X 189.17ft|under 1/2 Acre |
| ZoningDescription | R2-2 |
Rooms
| Level | Type | Length | Width | Dimensions |
|---|---|---|---|---|
| Basement | Recreational, Games Room | 7.43 m | 3.25 m | 7.43 m x 3.25 m |
| Basement | Den | 2.54 m | 2.53 m | 2.54 m x 2.53 m |
| Basement | Laundry Room | 2.88 m | 2.6 m | 2.88 m x 2.6 m |
| Basement | Utility Room | 4.84 m | 3.87 m | 4.84 m x 3.87 m |
| Main Level | Living Room | 4.5 m | 3.39 m | 4.5 m x 3.39 m |
| Main Level | Dining Room | 3.38 m | 1.5 m | 3.38 m x 1.5 m |
| Main Level | Kitchen | 4.58 m | 2.23 m | 4.58 m x 2.23 m |
| Main Level | Primary Bedroom | 2.9 m | 2.6 m | 2.9 m x 2.6 m |
| Main Level | Bedroom 2 | 2.9 m | 2.58 m | 2.9 m x 2.58 m |
| Main Level | Bedroom 3 | 2.88 m | 2.38 m | 2.88 m x 2.38 m |
Utilities
| Cable | Available |
| Electricity | Installed |
| Sewer | Installed |
https://www.realtor.ca/real-estate/28383436/20-langarth-street-e-london-south-south-f-south-f
Interested?
Contact us for more information
Joan Ball
Salesperson
THINKING OF SELLING or BUYING?
We Get You Moving!
Contact Us

About Steve & Julia
With over 40 years of combined experience, we are dedicated to helping you find your dream home with personalized service and expertise.
© 2025 Wiggett Properties. All Rights Reserved. | Made with ❤️ by Jet Branding

















































