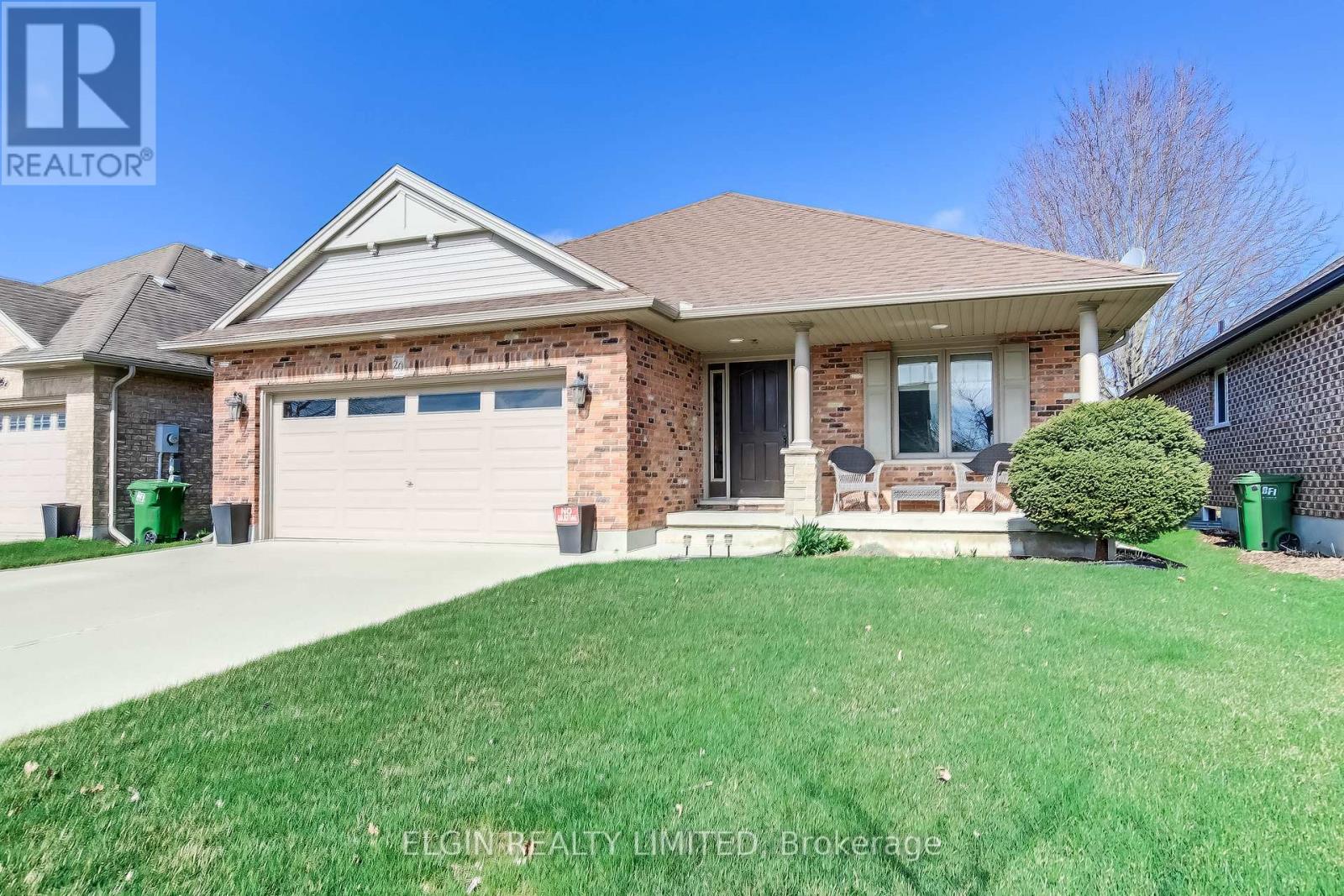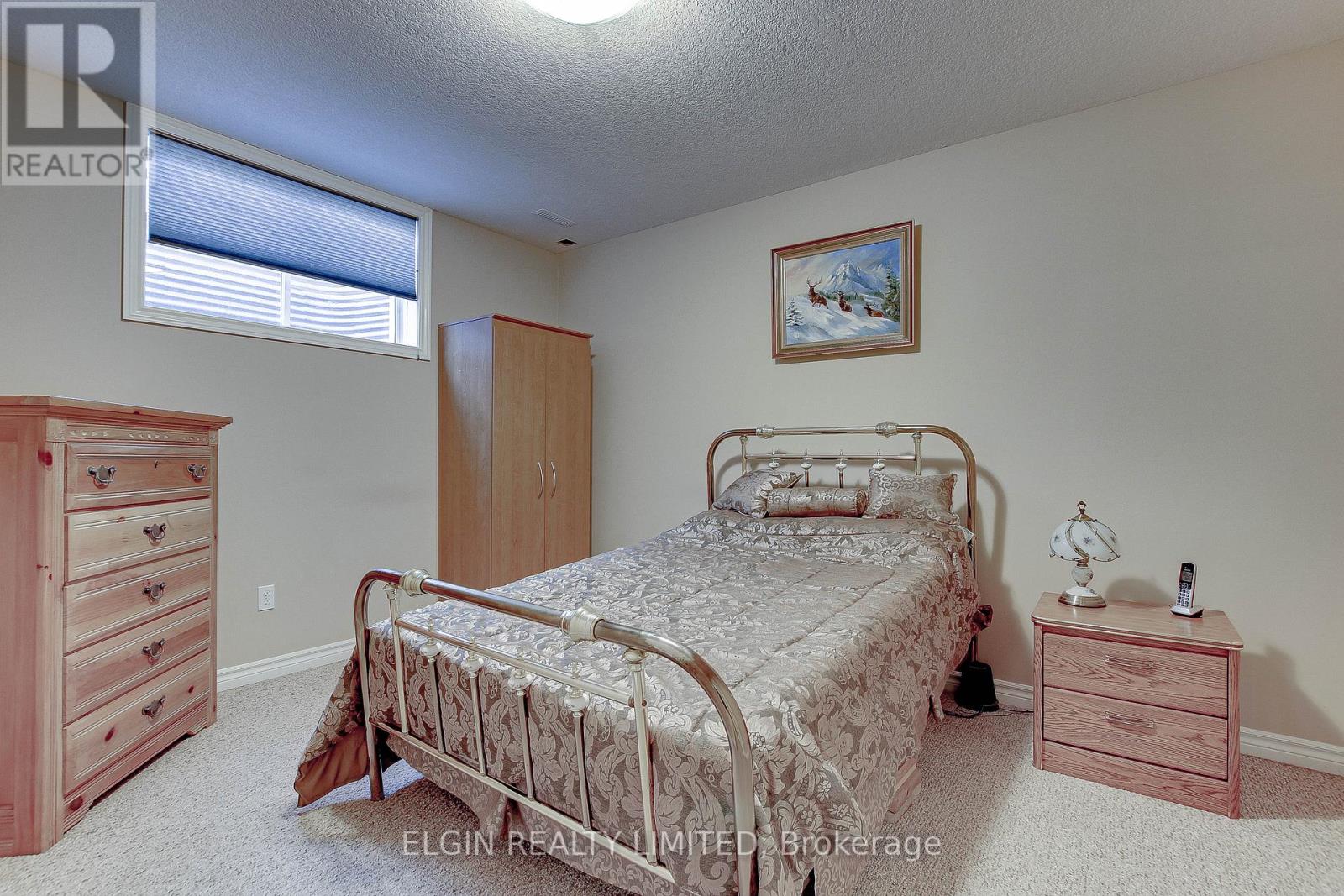20 Pine Valley Drive, St. Thomas, Ontario N5P 0A9 (28162886)
20 Pine Valley Drive St. Thomas, Ontario N5P 0A9
$709,900
One owner Hayhoe Built home in immaculate condition. 1386 sq feet on main level plus 1000 sq ft finished in basement. Great Room with Vaulted Ceilings, Gas Fireplace and access to private rear yard. Open Concept main floor living with large kitchen island for entertaining. Primary Suite complete with walk in closet and 4 pc Ensuite Bath. Main floor bedroom/office has cheater ensuite. Convenient Main floor laundry. Lower level has large Familyroom/Games Room, 3rd bedroom and 3pc Bath. Lots of extra storage in Utility Room. Beautifully Landscaped fully fenced yard. Just move in and enjoy this Smoke Free/Pet Free Home!!!! ** This is a linked property.** (id:60297)
Property Details
| MLS® Number | X12080670 |
| Property Type | Single Family |
| Community Name | St. Thomas |
| AmenitiesNearBy | Schools |
| EquipmentType | Water Heater |
| Features | Flat Site, Dry, Sump Pump |
| ParkingSpaceTotal | 4 |
| RentalEquipmentType | Water Heater |
| Structure | Porch |
Building
| BathroomTotal | 3 |
| BedroomsAboveGround | 3 |
| BedroomsTotal | 3 |
| Age | 16 To 30 Years |
| Appliances | Water Meter, Dishwasher, Dryer, Freezer, Garage Door Opener, Stove, Washer, Window Coverings, Refrigerator |
| ArchitecturalStyle | Bungalow |
| BasementDevelopment | Partially Finished |
| BasementType | N/a (partially Finished) |
| ConstructionStyleAttachment | Detached |
| CoolingType | Central Air Conditioning |
| ExteriorFinish | Brick, Vinyl Siding |
| FireProtection | Smoke Detectors |
| FireplacePresent | Yes |
| FireplaceTotal | 1 |
| FoundationType | Poured Concrete |
| HeatingFuel | Natural Gas |
| HeatingType | Forced Air |
| StoriesTotal | 1 |
| SizeInterior | 1100 - 1500 Sqft |
| Type | House |
| UtilityWater | Municipal Water |
Parking
| Attached Garage | |
| Garage |
Land
| Acreage | No |
| FenceType | Fenced Yard |
| LandAmenities | Schools |
| LandscapeFeatures | Landscaped |
| Sewer | Sanitary Sewer |
| SizeDepth | 108 Ft ,3 In |
| SizeFrontage | 46 Ft ,10 In |
| SizeIrregular | 46.9 X 108.3 Ft |
| SizeTotalText | 46.9 X 108.3 Ft |
| ZoningDescription | R1 |
Rooms
| Level | Type | Length | Width | Dimensions |
|---|---|---|---|---|
| Basement | Family Room | 3.72 m | 6.05 m | 3.72 m x 6.05 m |
| Basement | Games Room | 6.97 m | 4.15 m | 6.97 m x 4.15 m |
| Basement | Utility Room | 4.7 m | 5.89 m | 4.7 m x 5.89 m |
| Basement | Bedroom 3 | 3.93 m | 3 m | 3.93 m x 3 m |
| Basement | Bathroom | 3.2 m | 1.51 m | 3.2 m x 1.51 m |
| Main Level | Foyer | 1.98 m | 6 m | 1.98 m x 6 m |
| Main Level | Bedroom | 3.17 m | 2 m | 3.17 m x 2 m |
| Main Level | Bathroom | 2.74 m | 1.69 m | 2.74 m x 1.69 m |
| Main Level | Kitchen | 4.46 m | 3.07 m | 4.46 m x 3.07 m |
| Main Level | Dining Room | 3.32 m | 3.01 m | 3.32 m x 3.01 m |
| Main Level | Great Room | 4.02 m | 7.59 m | 4.02 m x 7.59 m |
| Main Level | Primary Bedroom | 3.6 m | 4.87 m | 3.6 m x 4.87 m |
| Main Level | Bathroom | 2.57 m | 2.11 m | 2.57 m x 2.11 m |
Utilities
| Cable | Installed |
| Sewer | Installed |
https://www.realtor.ca/real-estate/28162886/20-pine-valley-drive-st-thomas-st-thomas
Interested?
Contact us for more information
Nancy Milles
Broker
THINKING OF SELLING or BUYING?
We Get You Moving!
Contact Us

About Steve & Julia
With over 40 years of combined experience, we are dedicated to helping you find your dream home with personalized service and expertise.
© 2025 Wiggett Properties. All Rights Reserved. | Made with ❤️ by Jet Branding




































