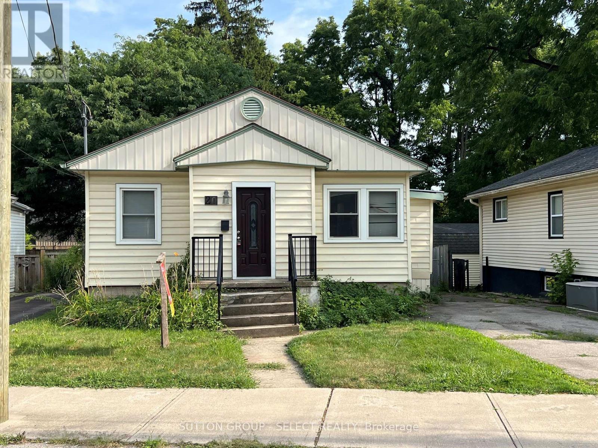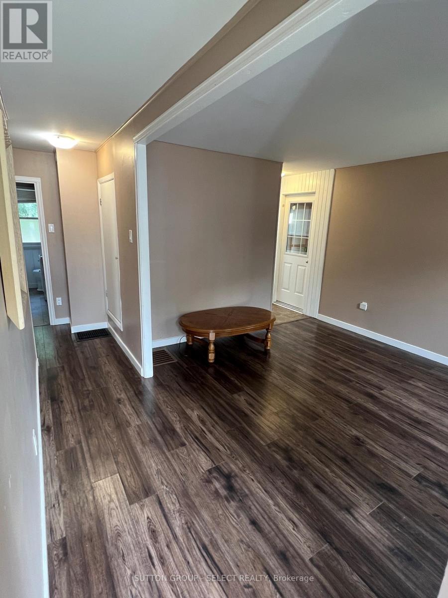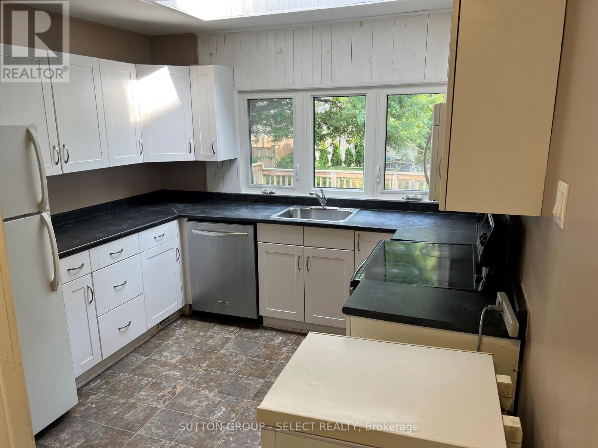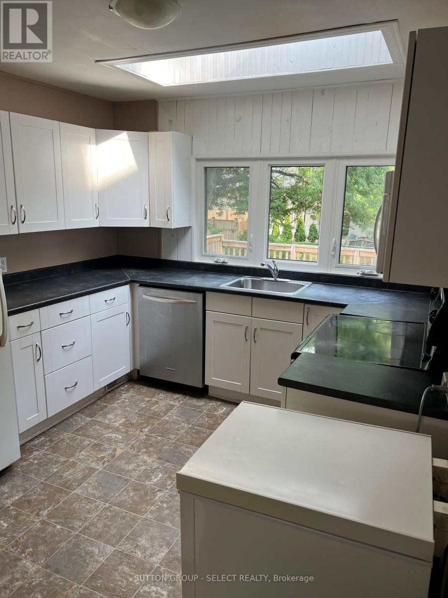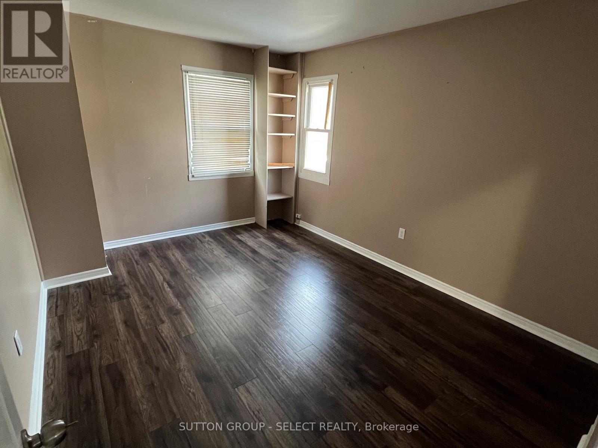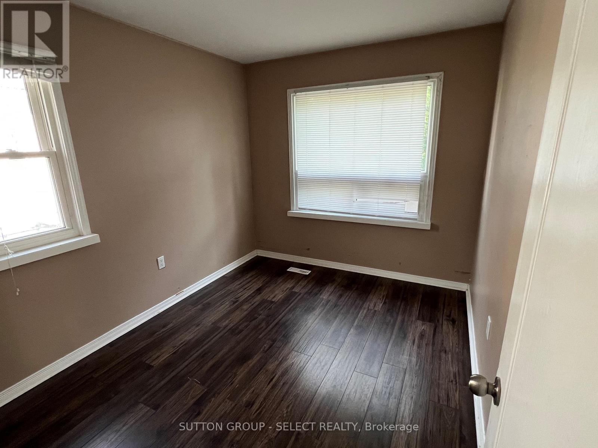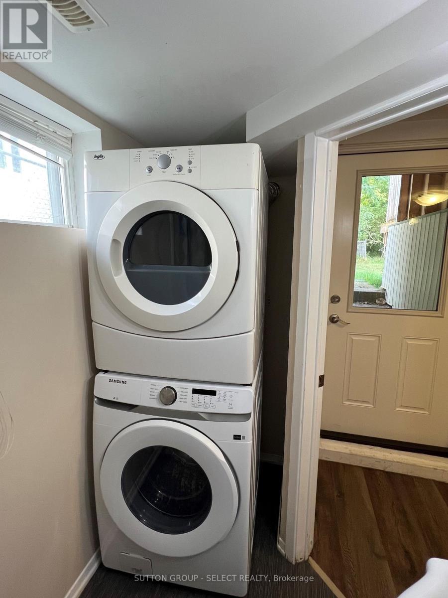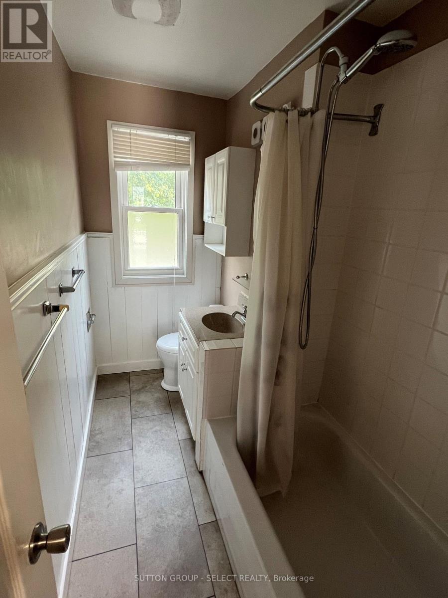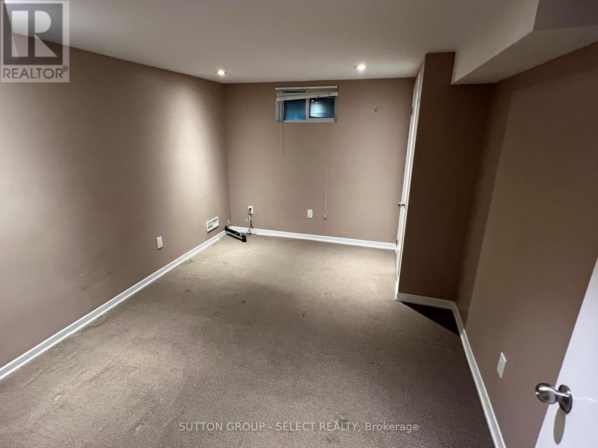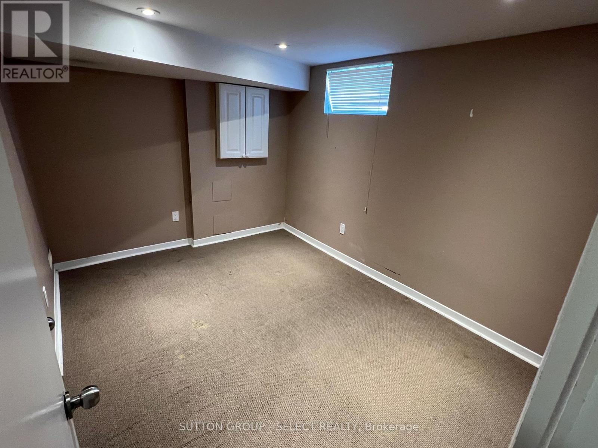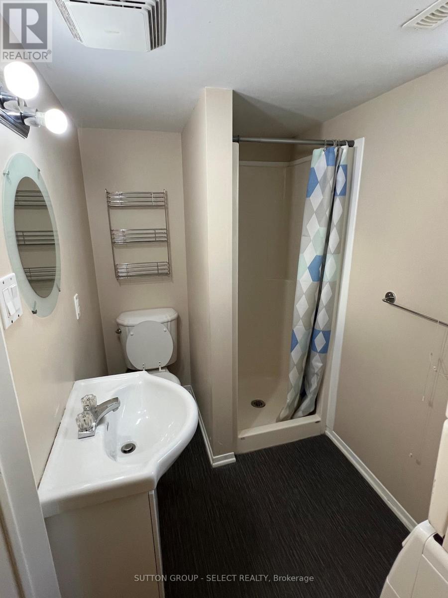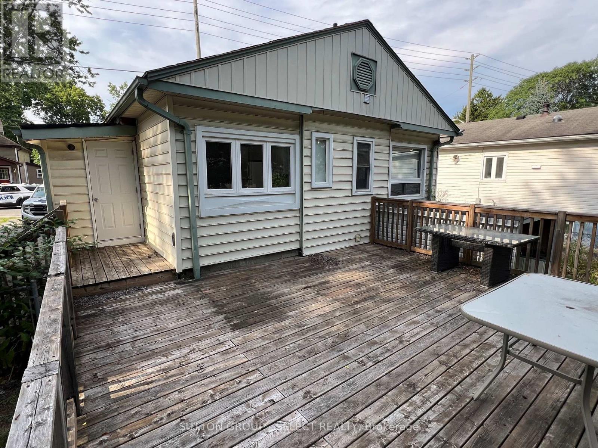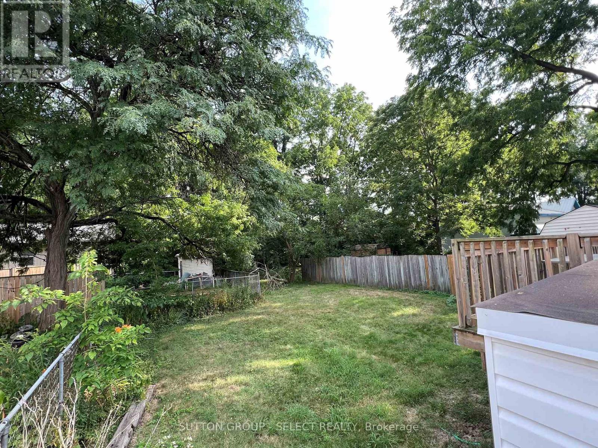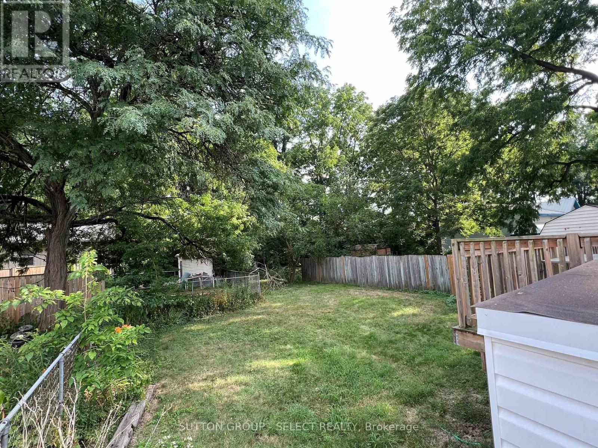20 Saunby Street, London North (North K), Ontario N6G 1A3 (28721712)
20 Saunby Street London North, Ontario N6G 1A3
$569,000
Attention investors and parent of UWO students. Don't miss this opportunity to own a fully licensed 5 bedrooms, 2 full bath, one-floor home. Perfectly located just minutes from the main campus. Thousands of dollars have been spent over the past years making this a completely turn-key investment property. New vinyl windows and exterior doors in 2017, lower level windows professionally capped in 2019. Central Air in 2017, main bath refinished in 2017. This home offers a spacious living area, large wrap-around kitchen with skylights, 3 entrances including lower level walkout. (id:60297)
Property Details
| MLS® Number | X12339353 |
| Property Type | Single Family |
| Community Name | North K |
| AmenitiesNearBy | Hospital, Park, Public Transit |
| ParkingSpaceTotal | 3 |
| Structure | Deck |
Building
| BathroomTotal | 2 |
| BedroomsAboveGround | 2 |
| BedroomsBelowGround | 3 |
| BedroomsTotal | 5 |
| Age | 51 To 99 Years |
| Appliances | Water Heater, Dishwasher, Dryer, Microwave, Stove, Washer, Refrigerator |
| ArchitecturalStyle | Bungalow |
| BasementType | Full |
| ConstructionStyleAttachment | Detached |
| CoolingType | Central Air Conditioning |
| ExteriorFinish | Aluminum Siding |
| FoundationType | Concrete |
| HeatingFuel | Natural Gas |
| HeatingType | Forced Air |
| StoriesTotal | 1 |
| SizeInterior | 700 - 1100 Sqft |
| Type | House |
| UtilityWater | Municipal Water |
Parking
| No Garage |
Land
| Acreage | No |
| LandAmenities | Hospital, Park, Public Transit |
| Sewer | Sanitary Sewer |
| SizeDepth | 100 Ft |
| SizeFrontage | 42 Ft ,8 In |
| SizeIrregular | 42.7 X 100 Ft |
| SizeTotalText | 42.7 X 100 Ft|under 1/2 Acre |
| ZoningDescription | R2-3(2) |
Rooms
| Level | Type | Length | Width | Dimensions |
|---|---|---|---|---|
| Basement | Bedroom | 3.81 m | 2.89 m | 3.81 m x 2.89 m |
| Basement | Bedroom | 3.73 m | 3.22 m | 3.73 m x 3.22 m |
| Basement | Bedroom | 3.81 m | 2.56 m | 3.81 m x 2.56 m |
| Main Level | Living Room | 4.22 m | 3.17 m | 4.22 m x 3.17 m |
| Main Level | Kitchen | 3.12 m | 3.04 m | 3.12 m x 3.04 m |
| Main Level | Bedroom | 3.96 m | 3.12 m | 3.96 m x 3.12 m |
| Main Level | Bedroom | 3.17 m | 2.59 m | 3.17 m x 2.59 m |
Utilities
| Cable | Installed |
| Electricity | Installed |
| Sewer | Installed |
https://www.realtor.ca/real-estate/28721712/20-saunby-street-london-north-north-k-north-k
Interested?
Contact us for more information
Edward Milani
Salesperson
THINKING OF SELLING or BUYING?
We Get You Moving!
Contact Us

About Steve & Julia
With over 40 years of combined experience, we are dedicated to helping you find your dream home with personalized service and expertise.
© 2025 Wiggett Properties. All Rights Reserved. | Made with ❤️ by Jet Branding
