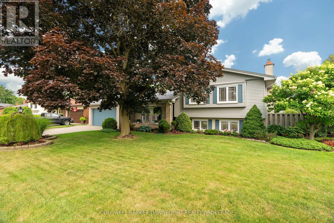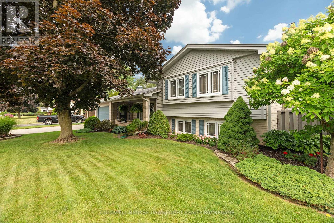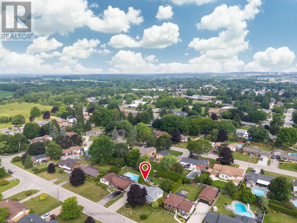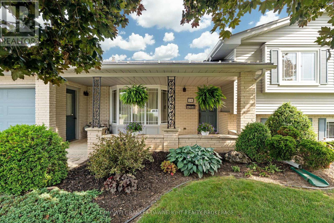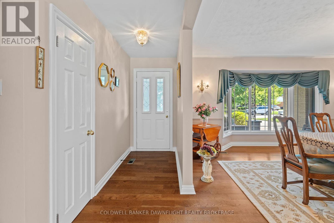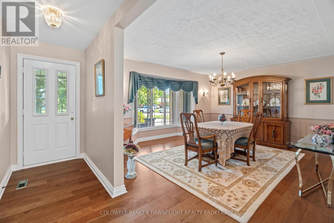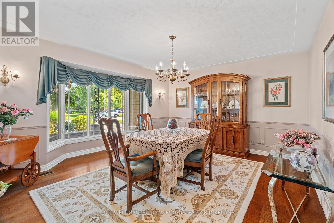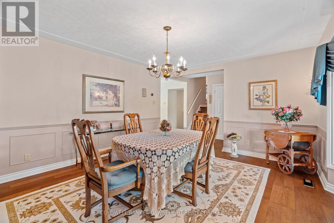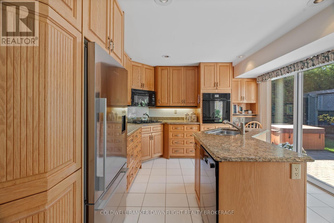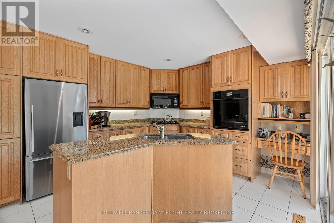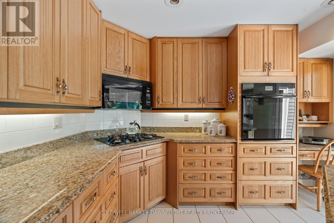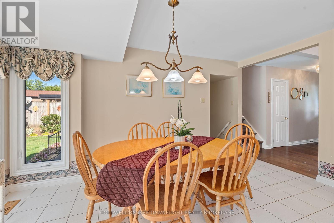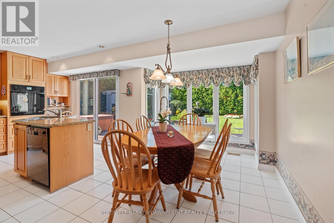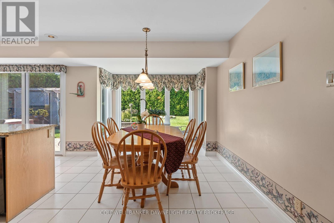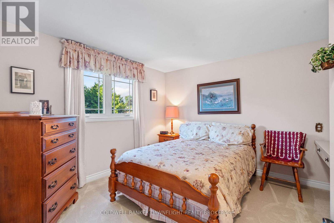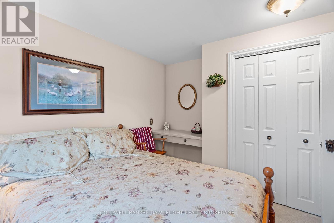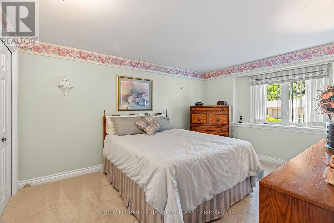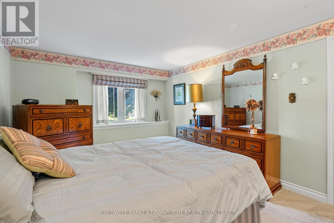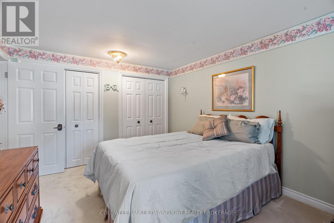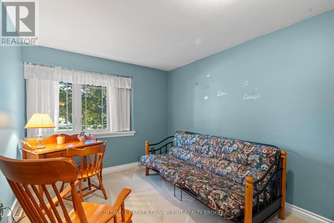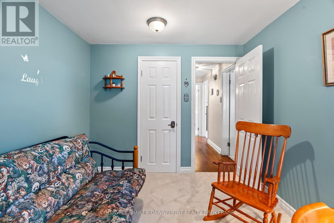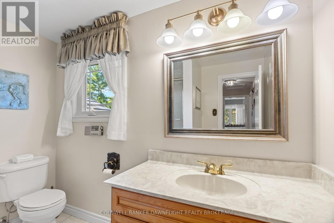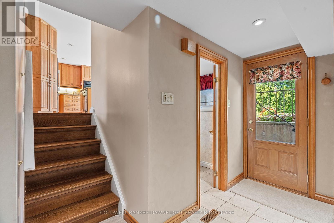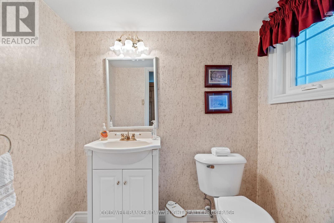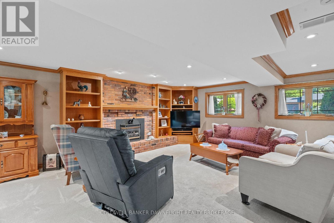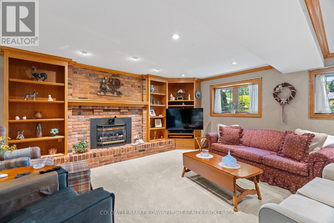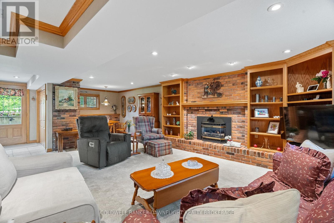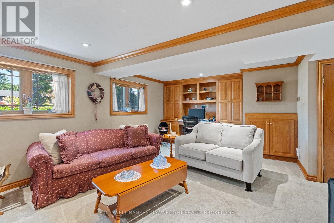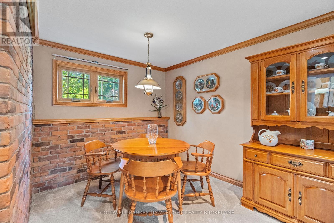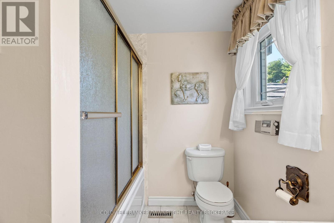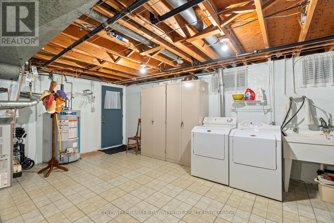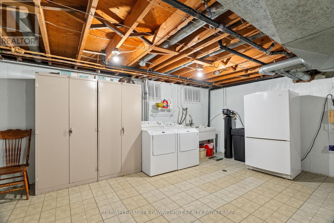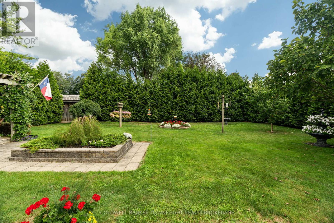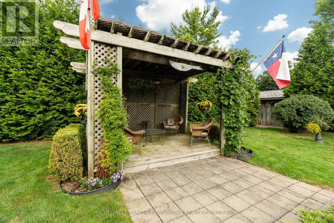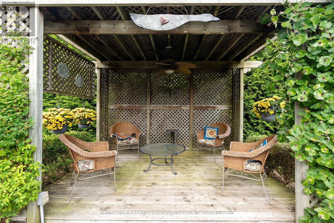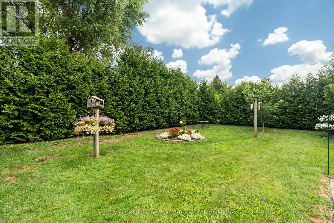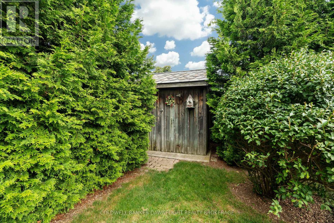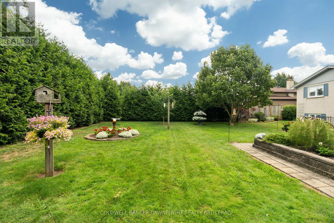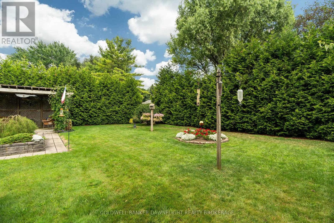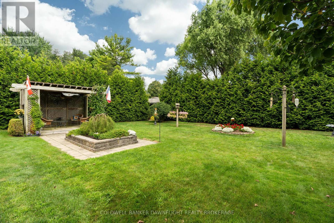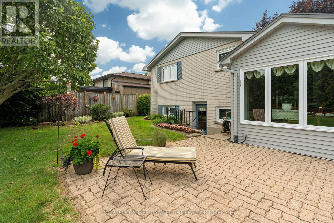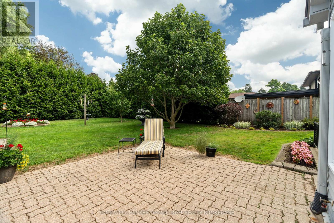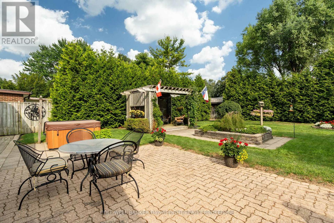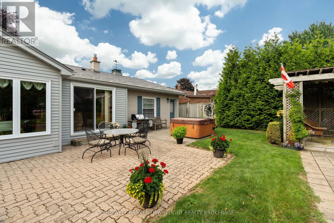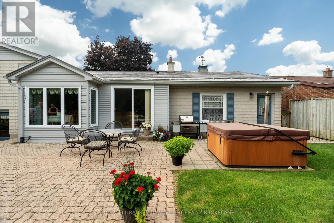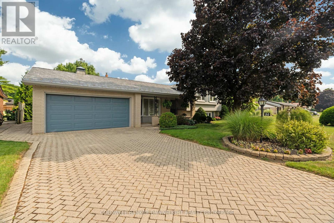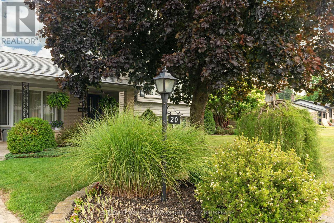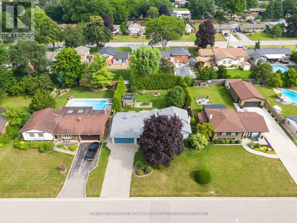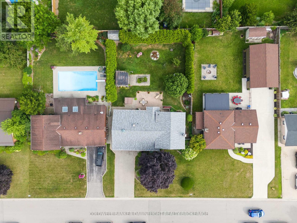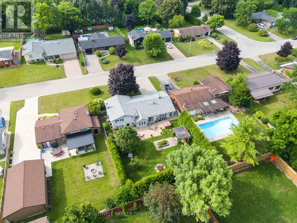20 Southland Drive, London South (South V), Ontario N6P 1C2 (28767566)
20 Southland Drive London South, Ontario N6P 1C2
$745,000
For the first time ever on the market, welcome to 20 Southland Drive in the heart of Lambeth. This meticulously maintained split-level bungalow is nestled on one of the neighbourhoods most desirable tree-lined streets, offering the perfect combination of charm, space, and modern convenience. From the moment you arrive, the pride of ownership is evident, with mature landscaping and a serene setting that provides both privacy and tranquility. Inside, youll find a bright and functional layout featuring three bedrooms and two bathrooms. The beautifully appointed kitchen boasts rich cabinetry, a functional island, and an abundance of natural light. Adjacent to the kitchen, the dining area offers a warm and inviting space for family meals. The front room offers formal dining but could also serve as an additional family room. The lower level features a generous living area complete with a cozy fireplace and walkout access to the backyardperfect for hosting gatherings both indoors and out. The lowest level includes laundry facilities, ample storage, and convenient direct access to the attached oversized garage. Step outside to a private backyard oasis, surrounded by mature trees and beautifully landscaped gardens. Unwind with a drink and a good book beneath the charming gazebo, or sink into the soothing hot tub for the ultimate in relaxation. This quiet location offers the feel of country living with the convenience of the city just minutes away. Enjoy quick access to major highways, shopping, schools, Green Hills Golf & Country Club, and the sandy shores of Port Stanley Beach. Whether youre relaxing at home, entertaining friends, or exploring everything Lambeth has to offer, 20 Southland Drive is a rare opportunity to own a stunning home in a truly exceptional location. (id:60297)
Property Details
| MLS® Number | X12360007 |
| Property Type | Single Family |
| Community Name | South V |
| AmenitiesNearBy | Golf Nearby, Park, Schools |
| CommunityFeatures | School Bus |
| EquipmentType | None |
| Features | Gazebo |
| ParkingSpaceTotal | 6 |
| RentalEquipmentType | None |
| Structure | Porch |
Building
| BathroomTotal | 2 |
| BedroomsAboveGround | 3 |
| BedroomsTotal | 3 |
| Age | 51 To 99 Years |
| Amenities | Fireplace(s) |
| Appliances | Hot Tub, Central Vacuum, Dishwasher, Dryer, Stove, Washer, Refrigerator |
| ArchitecturalStyle | Raised Bungalow |
| BasementDevelopment | Finished |
| BasementFeatures | Walk-up |
| BasementType | N/a (finished) |
| ConstructionStyleAttachment | Detached |
| CoolingType | Central Air Conditioning |
| ExteriorFinish | Brick |
| FireplacePresent | Yes |
| FireplaceTotal | 1 |
| FoundationType | Poured Concrete |
| HalfBathTotal | 1 |
| HeatingFuel | Natural Gas |
| HeatingType | Forced Air |
| StoriesTotal | 1 |
| SizeInterior | 1500 - 2000 Sqft |
| Type | House |
| UtilityWater | Municipal Water |
Parking
| Attached Garage | |
| Garage |
Land
| Acreage | No |
| LandAmenities | Golf Nearby, Park, Schools |
| LandscapeFeatures | Landscaped |
| Sewer | Sanitary Sewer |
| SizeIrregular | 75 X 135 Acre |
| SizeTotalText | 75 X 135 Acre |
Rooms
| Level | Type | Length | Width | Dimensions |
|---|---|---|---|---|
| Basement | Other | 6.38 m | 6.78 m | 6.38 m x 6.78 m |
| Lower Level | Family Room | 6.12 m | 7.74 m | 6.12 m x 7.74 m |
| Main Level | Living Room | 4.95 m | 4.23 m | 4.95 m x 4.23 m |
| Main Level | Kitchen | 3.28 m | 3.71 m | 3.28 m x 3.71 m |
| Main Level | Dining Room | 2.96 m | 4.69 m | 2.96 m x 4.69 m |
| Upper Level | Primary Bedroom | 3.34 m | 4.24 m | 3.34 m x 4.24 m |
| Upper Level | Bedroom | 3.34 m | 3.54 m | 3.34 m x 3.54 m |
| Upper Level | Bedroom | 2.69 m | 3.23 m | 2.69 m x 3.23 m |
https://www.realtor.ca/real-estate/28767566/20-southland-drive-london-south-south-v-south-v
Interested?
Contact us for more information
Kate Wuytenburg
Salesperson
THINKING OF SELLING or BUYING?
We Get You Moving!
Contact Us

About Steve & Julia
With over 40 years of combined experience, we are dedicated to helping you find your dream home with personalized service and expertise.
© 2025 Wiggett Properties. All Rights Reserved. | Made with ❤️ by Jet Branding
