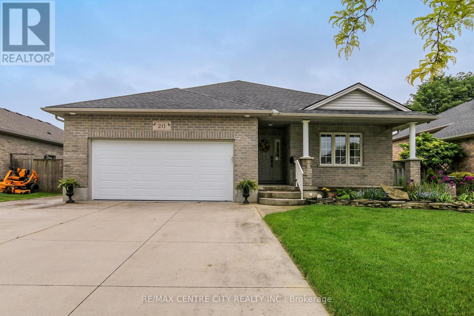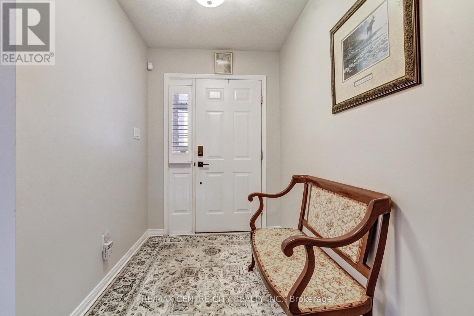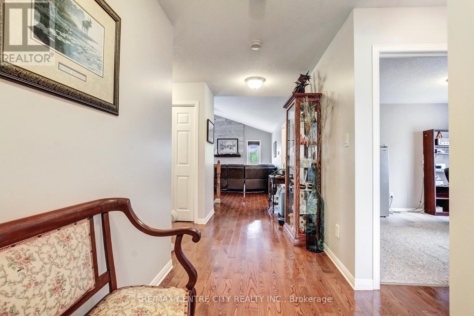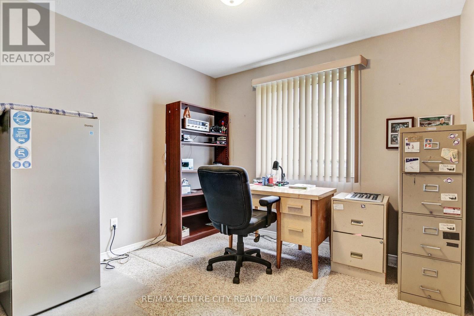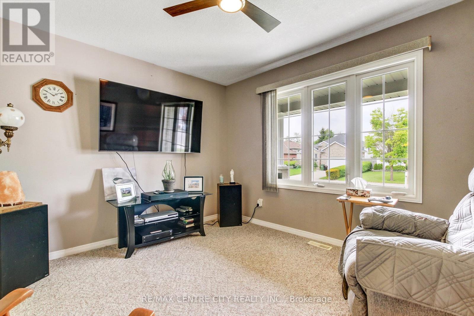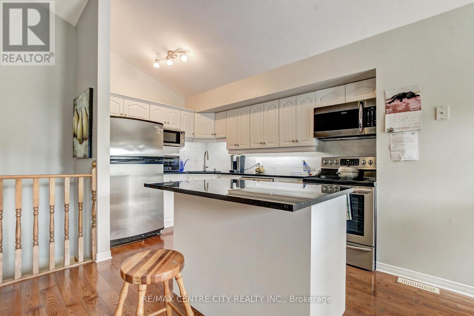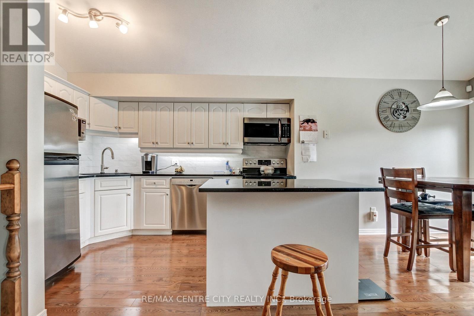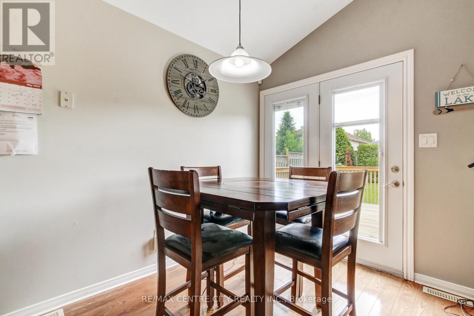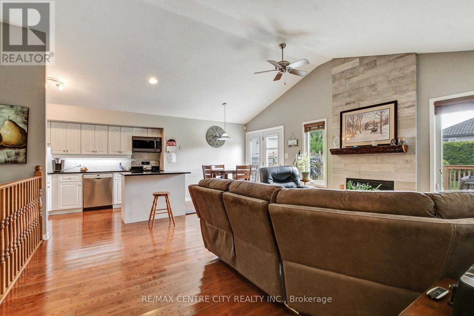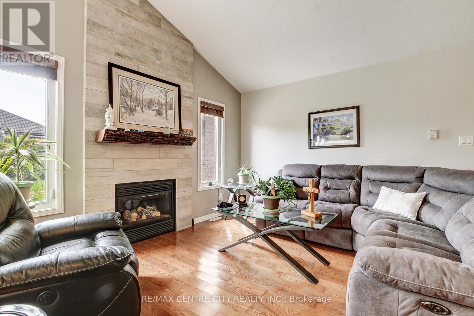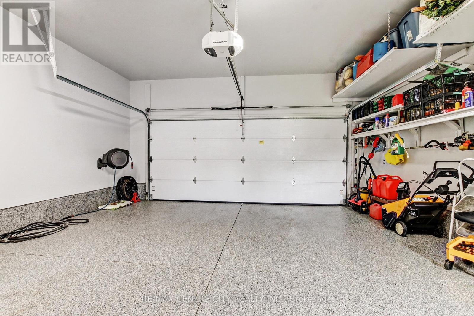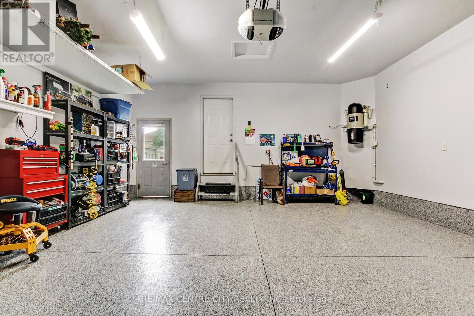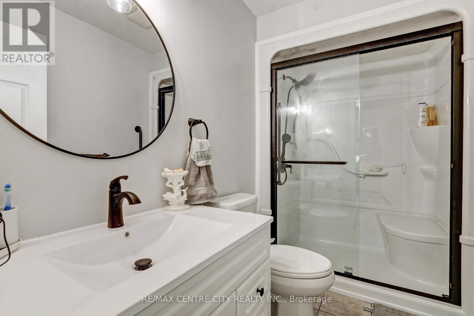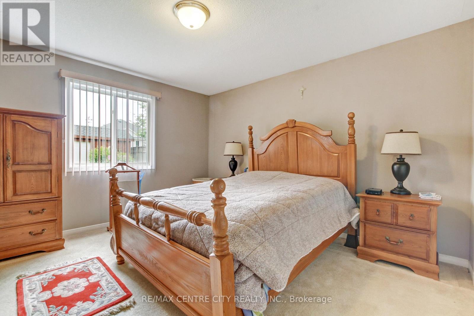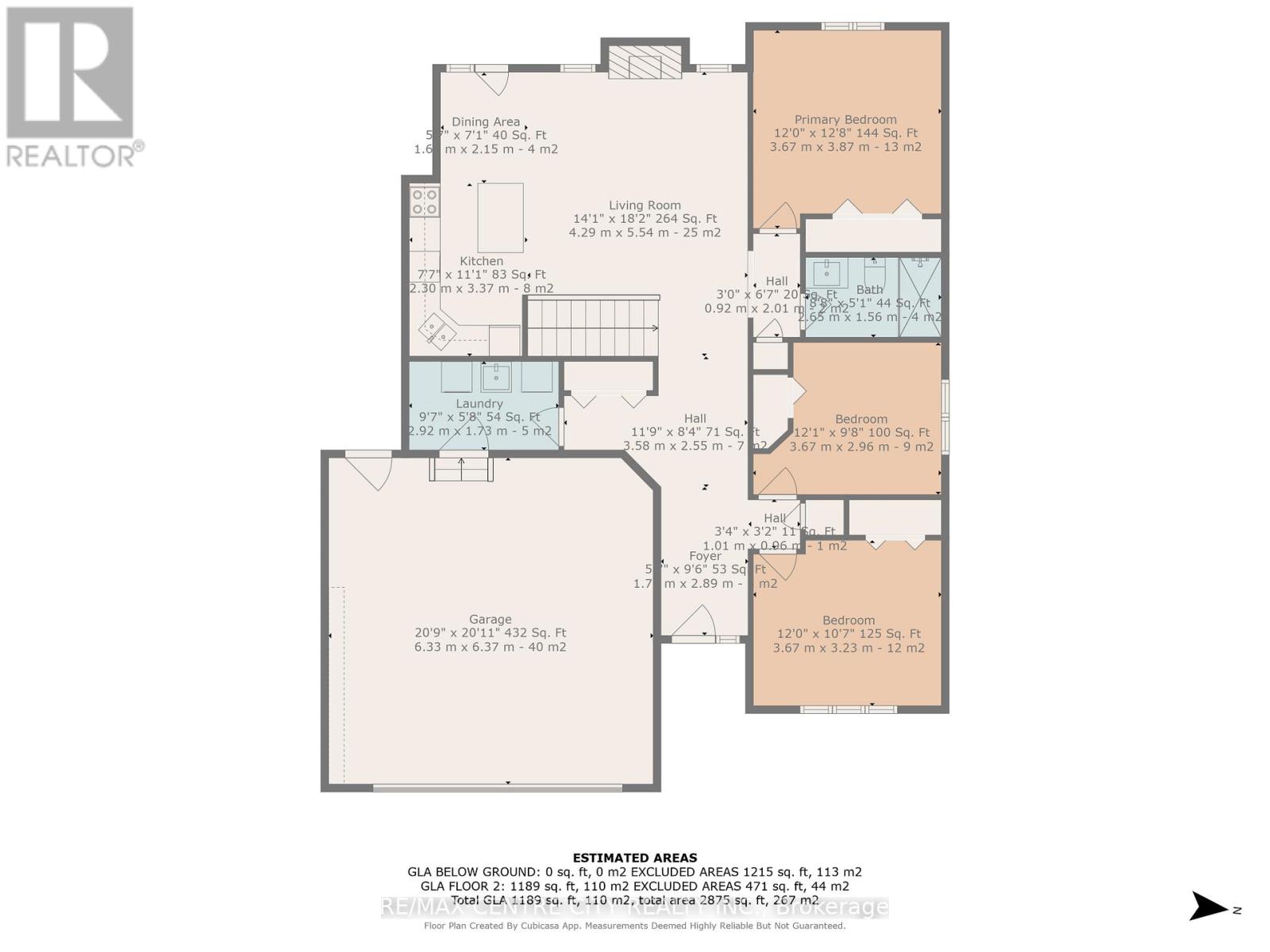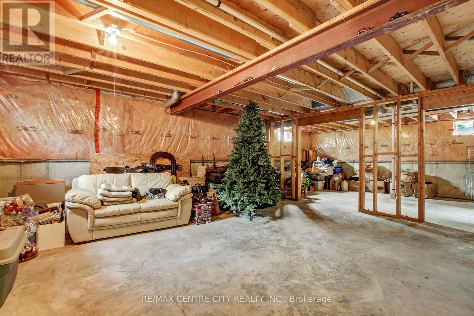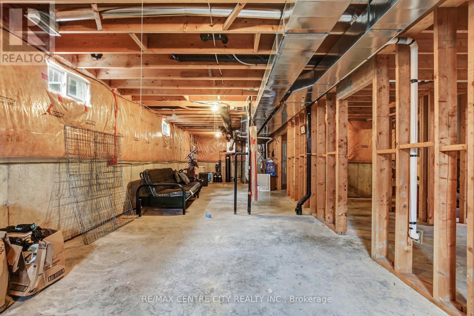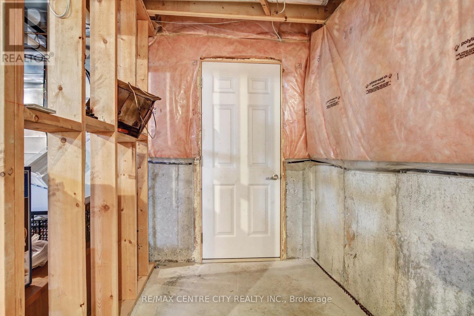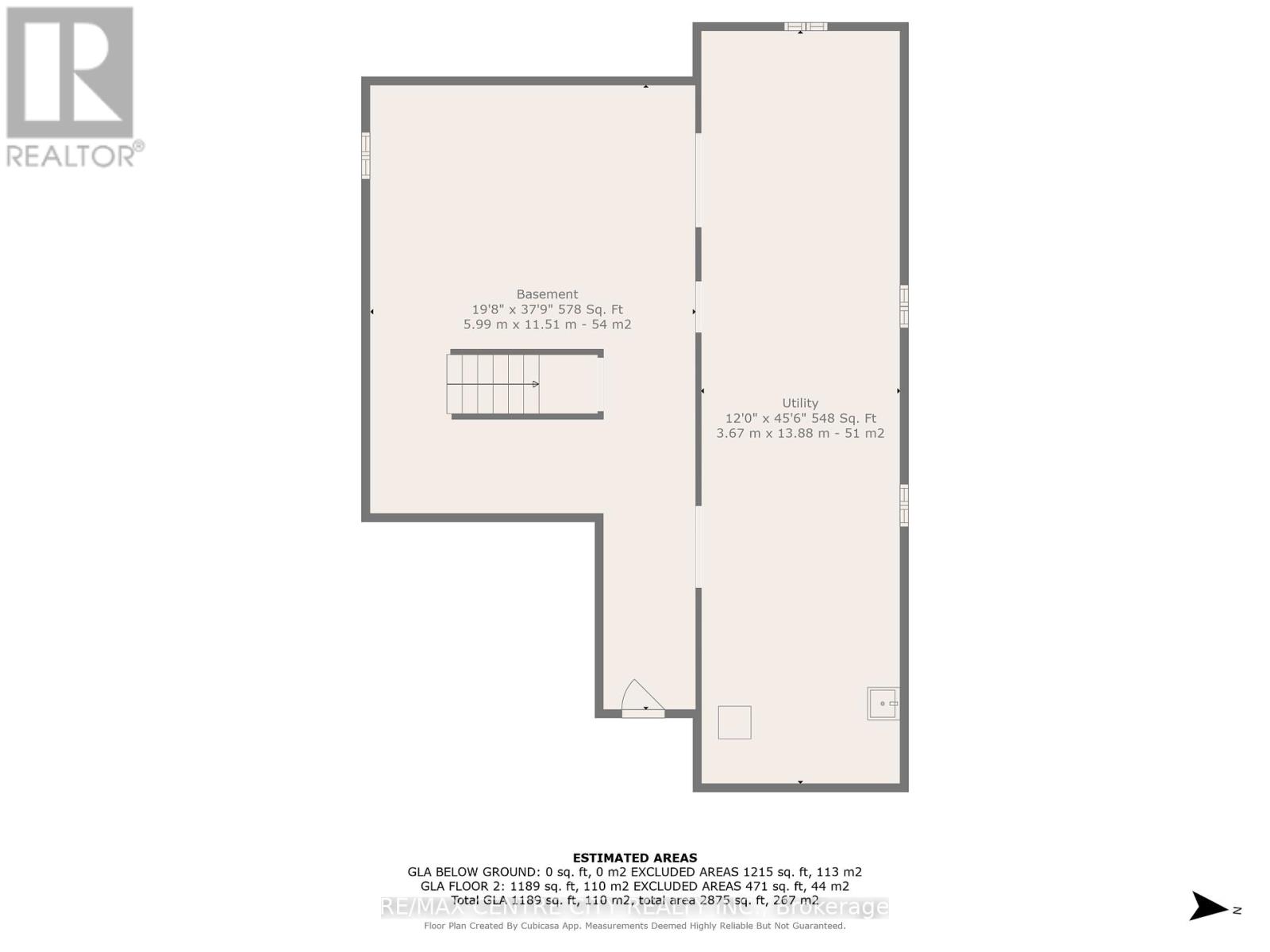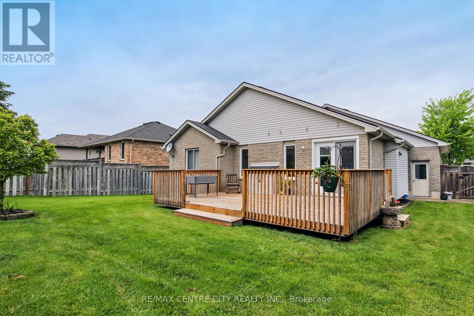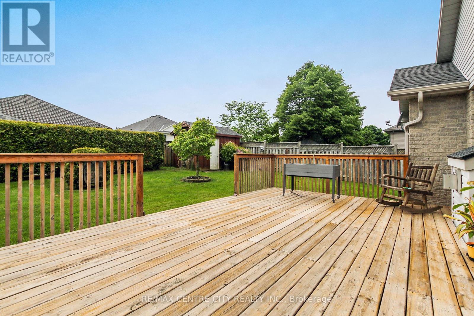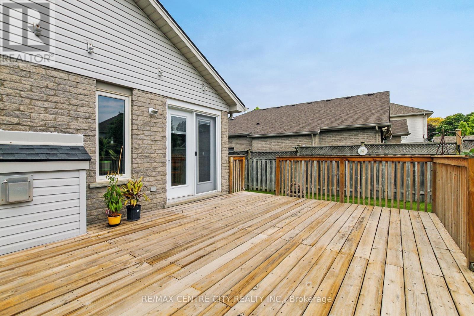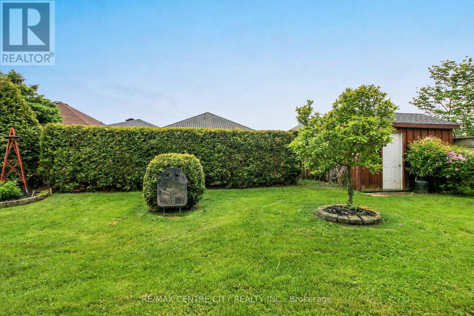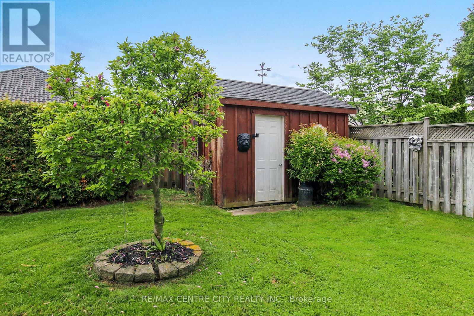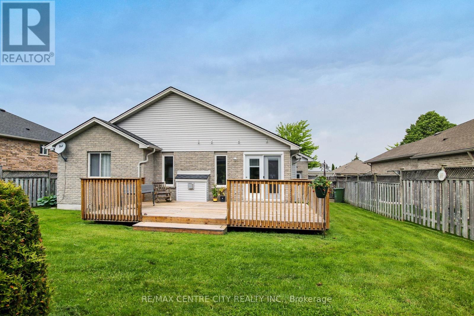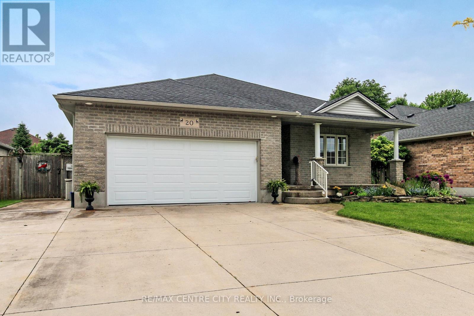20 Steeplechase Court, St. Thomas, Ontario N5R 6H5 (28391268)
20 Steeplechase Court St. Thomas, Ontario N5R 6H5
$639,900
Nestled in one of St. Thomas most desirable neighbourhoods, this beautifully landscaped bungalow offers the perfect blend of comfort, charm, and everyday functionality. From the moment you arrive, the curb appeal is undeniable with a triple wide concrete driveway, lovely front gardens, and an inviting front porch that welcomes you home. Step inside to discover a thoughtfully designed open-concept living space featuring soaring ceilings, a cozy gas fireplace, and a bright, airy feel throughout. The kitchen is both stylish and practical, complete with a breakfast bar thats ideal for morning coffee or hosting friends. The adjoining dining area opens onto a spacious back deck that overlooks the private rear deck and landscaped yard, perfect for summer BBQ's, kids at play, or simply unwinding with a good book.This home offers three bedrooms, including a comfortable master retreat, along with a newly renovated 3-piece bath. The mudroom adds convenience with main laundry and direct access to the attached garage, which has been impressively finished with epoxy flooring offering great potential as a workshop or hobby space. A 10' x 10' garden shed on a concrete pad provides additional outdoor storage, and theres even secondary access to the garage from the backyard. Downstairs, the large unfinished basement with a roughed-in bathroom presents endless possibilities to create the space of your dreams. Whether it's a rec room, extra bedrooms, or a home gym. A rare opportunity to enjoy easy living in a move-in-ready home, all in a peaceful and highly sought-after location. Dont miss your chance to make this gem your own! (id:60297)
Open House
This property has open houses!
11:00 am
Ends at:1:00 pm
Property Details
| MLS® Number | X12184469 |
| Property Type | Single Family |
| Community Name | SE |
| AmenitiesNearBy | Golf Nearby, Hospital, Schools |
| CommunityFeatures | School Bus |
| Features | Wooded Area, Irregular Lot Size, Flat Site |
| ParkingSpaceTotal | 8 |
| Structure | Deck, Porch, Shed |
Building
| BathroomTotal | 1 |
| BedroomsAboveGround | 3 |
| BedroomsTotal | 3 |
| Amenities | Fireplace(s) |
| Appliances | Water Heater, Water Treatment, Water Softener, Dishwasher, Dryer, Stove, Washer, Refrigerator |
| ArchitecturalStyle | Bungalow |
| BasementDevelopment | Unfinished |
| BasementType | Full (unfinished) |
| ConstructionStyleAttachment | Detached |
| CoolingType | Central Air Conditioning |
| ExteriorFinish | Brick, Vinyl Siding |
| FireProtection | Security System |
| FireplacePresent | Yes |
| FireplaceTotal | 1 |
| FoundationType | Poured Concrete |
| HeatingFuel | Natural Gas |
| HeatingType | Forced Air |
| StoriesTotal | 1 |
| SizeInterior | 1100 - 1500 Sqft |
| Type | House |
| UtilityWater | Municipal Water |
Parking
| Attached Garage | |
| Garage |
Land
| Acreage | No |
| FenceType | Fully Fenced |
| LandAmenities | Golf Nearby, Hospital, Schools |
| LandscapeFeatures | Landscaped |
| Sewer | Sanitary Sewer |
| SizeDepth | 115 Ft |
| SizeFrontage | 56 Ft |
| SizeIrregular | 56 X 115 Ft ; 117.78ft X 55.07ft X 117.76ft X 54.45ft |
| SizeTotalText | 56 X 115 Ft ; 117.78ft X 55.07ft X 117.76ft X 54.45ft|under 1/2 Acre |
| ZoningDescription | R3-40 |
Rooms
| Level | Type | Length | Width | Dimensions |
|---|---|---|---|---|
| Basement | Utility Room | 3.67 m | 13.88 m | 3.67 m x 13.88 m |
| Basement | Other | 5.99 m | 11.51 m | 5.99 m x 11.51 m |
| Main Level | Primary Bedroom | 3.67 m | 3.87 m | 3.67 m x 3.87 m |
| Main Level | Bedroom | 3.67 m | 2.96 m | 3.67 m x 2.96 m |
| Main Level | Bedroom | 3.67 m | 3.23 m | 3.67 m x 3.23 m |
| Main Level | Mud Room | 2.92 m | 1.73 m | 2.92 m x 1.73 m |
| Main Level | Bathroom | 2.65 m | 1.56 m | 2.65 m x 1.56 m |
| Main Level | Living Room | 4.29 m | 5.54 m | 4.29 m x 5.54 m |
| Main Level | Kitchen | 2.3 m | 3.37 m | 2.3 m x 3.37 m |
| Main Level | Dining Room | 1.67 m | 2.15 m | 1.67 m x 2.15 m |
Utilities
| Cable | Installed |
| Electricity | Installed |
| Sewer | Installed |
https://www.realtor.ca/real-estate/28391268/20-steeplechase-court-st-thomas-se
Interested?
Contact us for more information
Dallas Posthumus
Broker
THINKING OF SELLING or BUYING?
We Get You Moving!
Contact Us

About Steve & Julia
With over 40 years of combined experience, we are dedicated to helping you find your dream home with personalized service and expertise.
© 2025 Wiggett Properties. All Rights Reserved. | Made with ❤️ by Jet Branding
