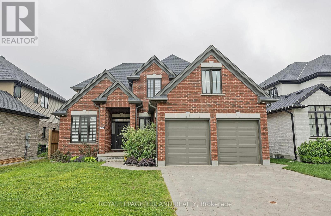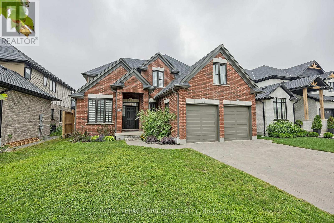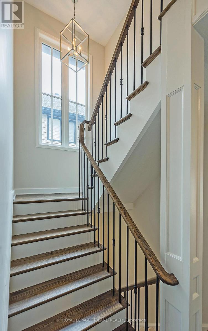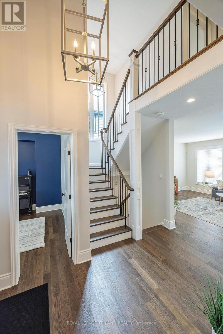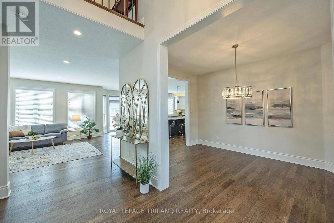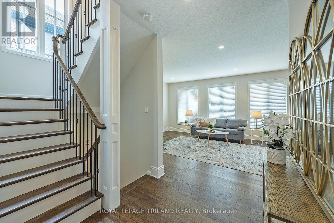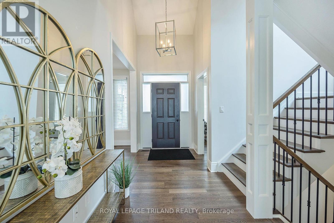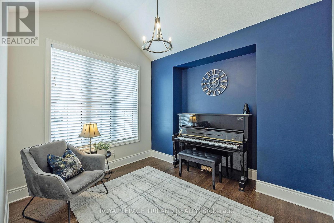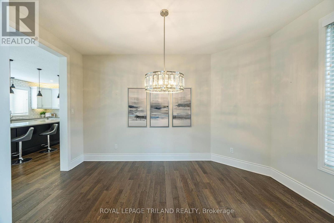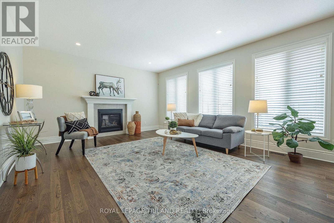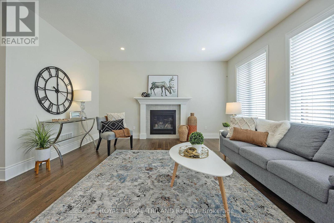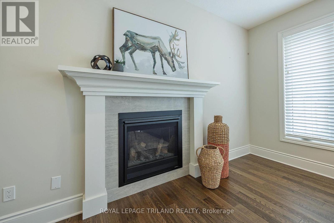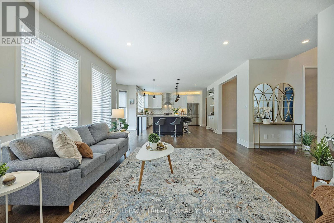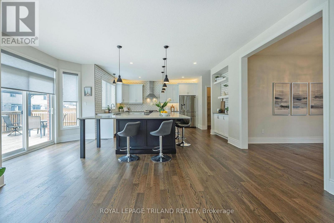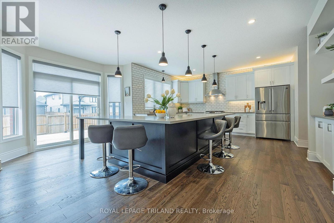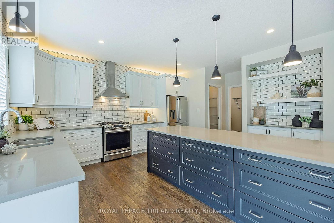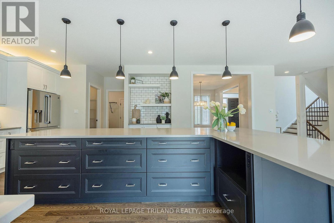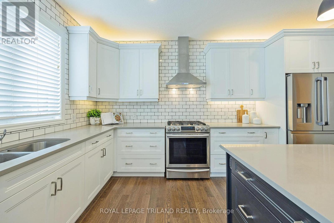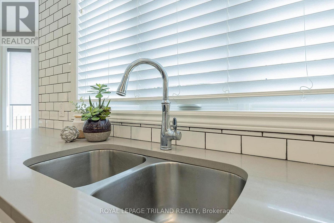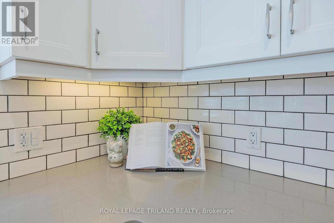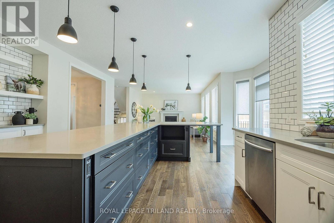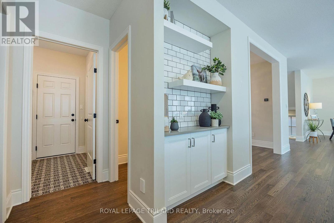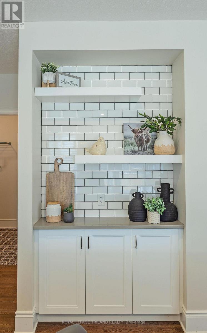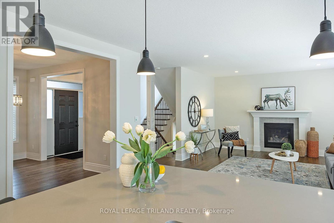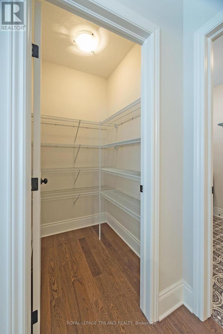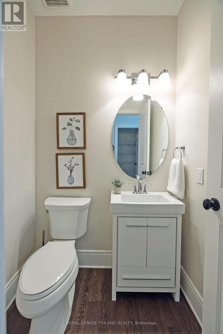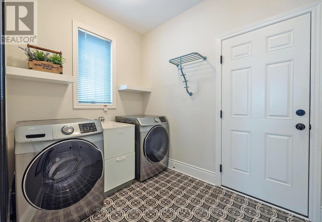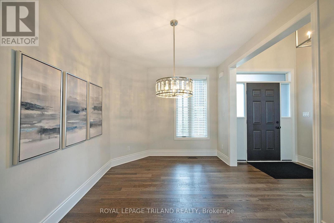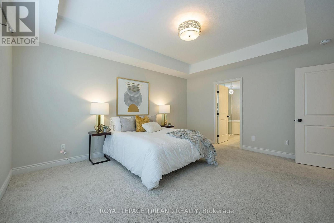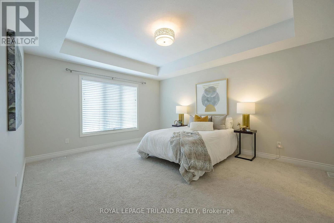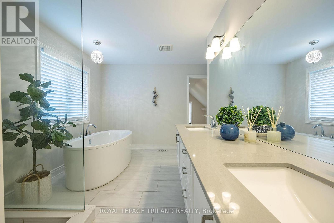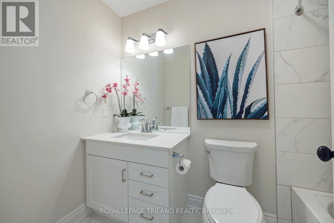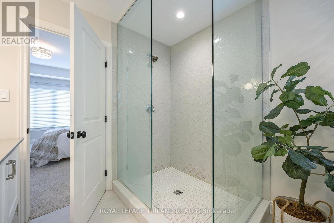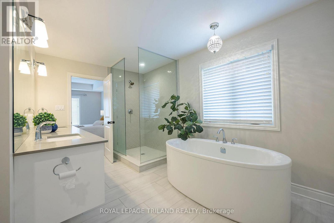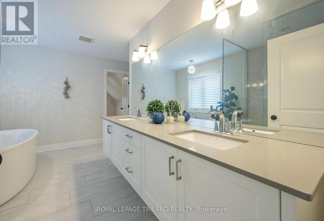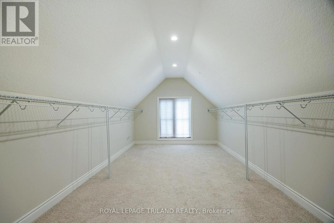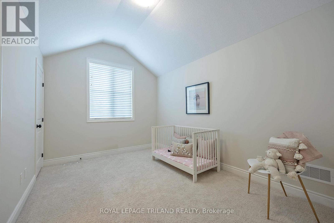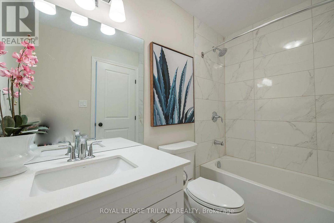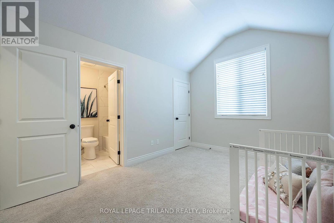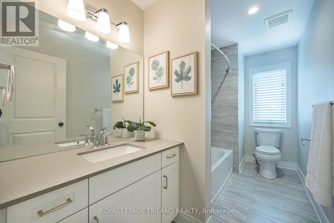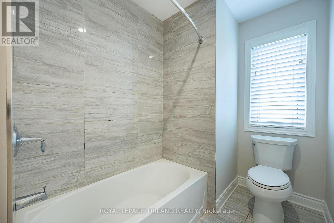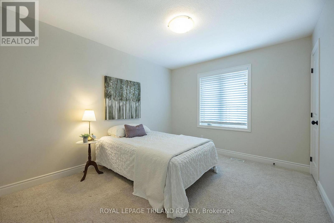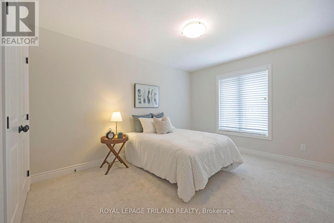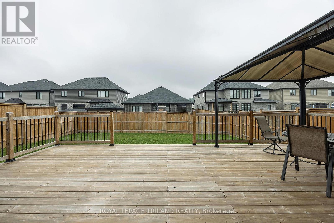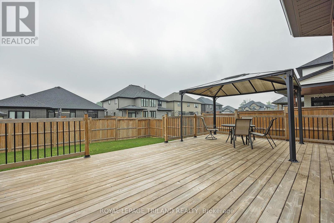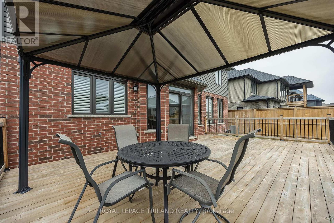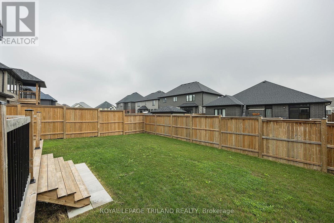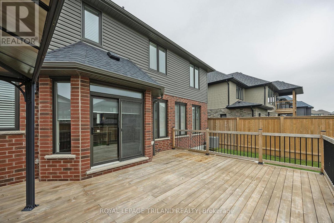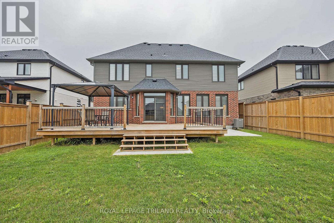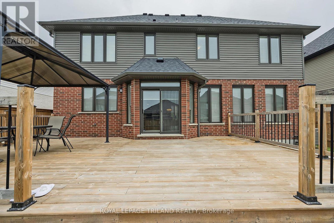2005 Maddex Way, London North (North B), Ontario N5X 0M8 (28873420)
2005 Maddex Way London North, Ontario N5X 0M8
$3,900 Monthly
Beautifully designed 4-bedroom home with 2 primary suites! This modern-meets-traditional home features a red brick exterior, black-framed windows, and a tumbled stone driveway. Inside, enjoy warm hardwood floors, high ceilings, and a sun-filled open layout. The gourmet kitchen boasts contrasting cabinetry, quartz island with seating for 8, walk-in pantry, and gas stove perfect for entertaining. Relax in the spacious living room with fireplace and walk-out to a covered deck and fenced yard. The main level also offers an office, mudroom/laundry, and 2-piece bath. Upstairs, the impressive primary retreat includes a spa-like ensuite and oversized walk-in closet. A second bedroom has its own ensuite, while two more large bedrooms share a 4-piece bath. Unfinished basement with big windows and rough-in bath provides future potential. Located near Masonville shops, YMCA, Weldon Park, UWO, trails, golf, and University Hospital. (id:60297)
Property Details
| MLS® Number | X12408422 |
| Property Type | Single Family |
| Community Name | North B |
| AmenitiesNearBy | Golf Nearby, Hospital, Park, Schools |
| CommunityFeatures | Community Centre |
| Features | Ravine |
| ParkingSpaceTotal | 6 |
Building
| BathroomTotal | 4 |
| BedroomsAboveGround | 4 |
| BedroomsTotal | 4 |
| Amenities | Fireplace(s) |
| Appliances | Garage Door Opener Remote(s), Water Heater, Water Meter, Central Vacuum, Dishwasher, Dryer, Garage Door Opener, Hood Fan, Stove, Washer, Window Coverings, Refrigerator |
| BasementDevelopment | Unfinished |
| BasementType | N/a (unfinished) |
| ConstructionStyleAttachment | Detached |
| CoolingType | Central Air Conditioning |
| ExteriorFinish | Brick |
| FireplacePresent | Yes |
| FireplaceTotal | 1 |
| FoundationType | Poured Concrete |
| HalfBathTotal | 1 |
| HeatingFuel | Natural Gas |
| HeatingType | Forced Air |
| StoriesTotal | 2 |
| SizeInterior | 2500 - 3000 Sqft |
| Type | House |
| UtilityWater | Municipal Water |
Parking
| Attached Garage | |
| Garage |
Land
| Acreage | No |
| LandAmenities | Golf Nearby, Hospital, Park, Schools |
| Sewer | Sanitary Sewer |
Rooms
| Level | Type | Length | Width | Dimensions |
|---|---|---|---|---|
| Second Level | Primary Bedroom | 4.06 m | 4.83 m | 4.06 m x 4.83 m |
| Second Level | Bedroom 2 | 3.02 m | 4.11 m | 3.02 m x 4.11 m |
| Second Level | Bedroom 3 | 3.2 m | 3.66 m | 3.2 m x 3.66 m |
| Second Level | Bedroom 4 | 3.2 m | 4.7 m | 3.2 m x 4.7 m |
| Main Level | Dining Room | 3.02 m | 4.22 m | 3.02 m x 4.22 m |
| Main Level | Kitchen | 5.49 m | 5.94 m | 5.49 m x 5.94 m |
| Main Level | Living Room | 6.83 m | 5.56 m | 6.83 m x 5.56 m |
| Main Level | Laundry Room | 2.74 m | 2.06 m | 2.74 m x 2.06 m |
https://www.realtor.ca/real-estate/28873420/2005-maddex-way-london-north-north-b-north-b
Interested?
Contact us for more information
Jeannie Watts
Salesperson
Mark Russell
Salesperson
THINKING OF SELLING or BUYING?
We Get You Moving!
Contact Us

About Steve & Julia
With over 40 years of combined experience, we are dedicated to helping you find your dream home with personalized service and expertise.
© 2025 Wiggett Properties. All Rights Reserved. | Made with ❤️ by Jet Branding
