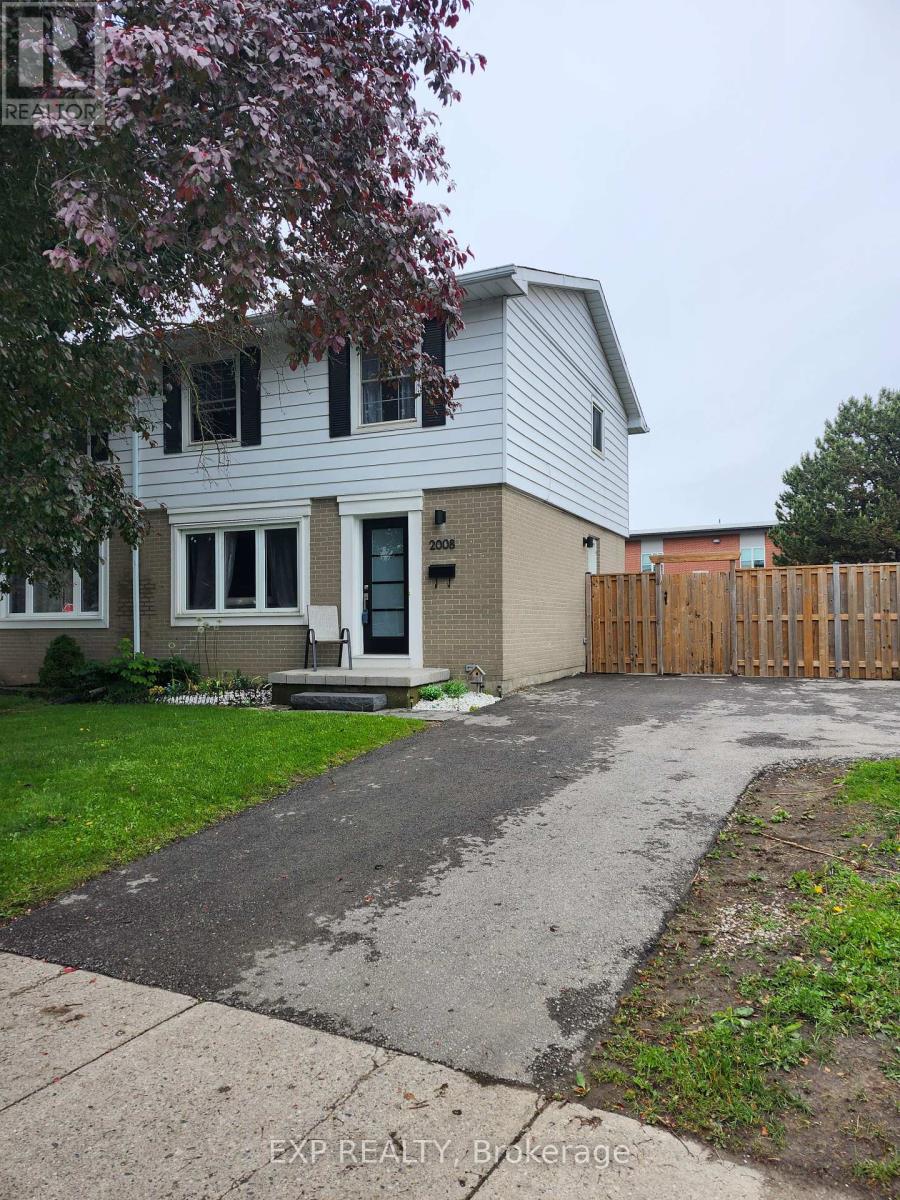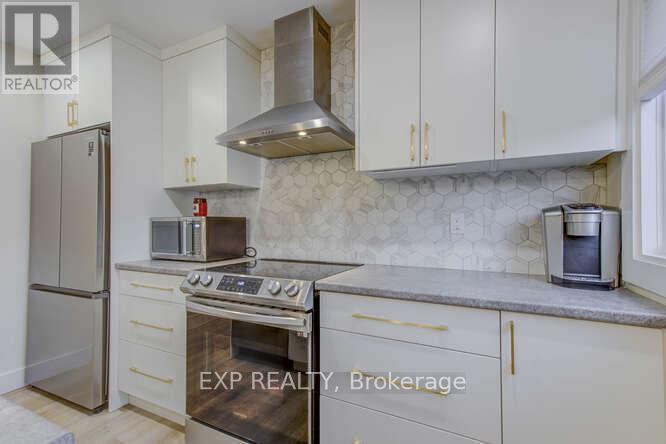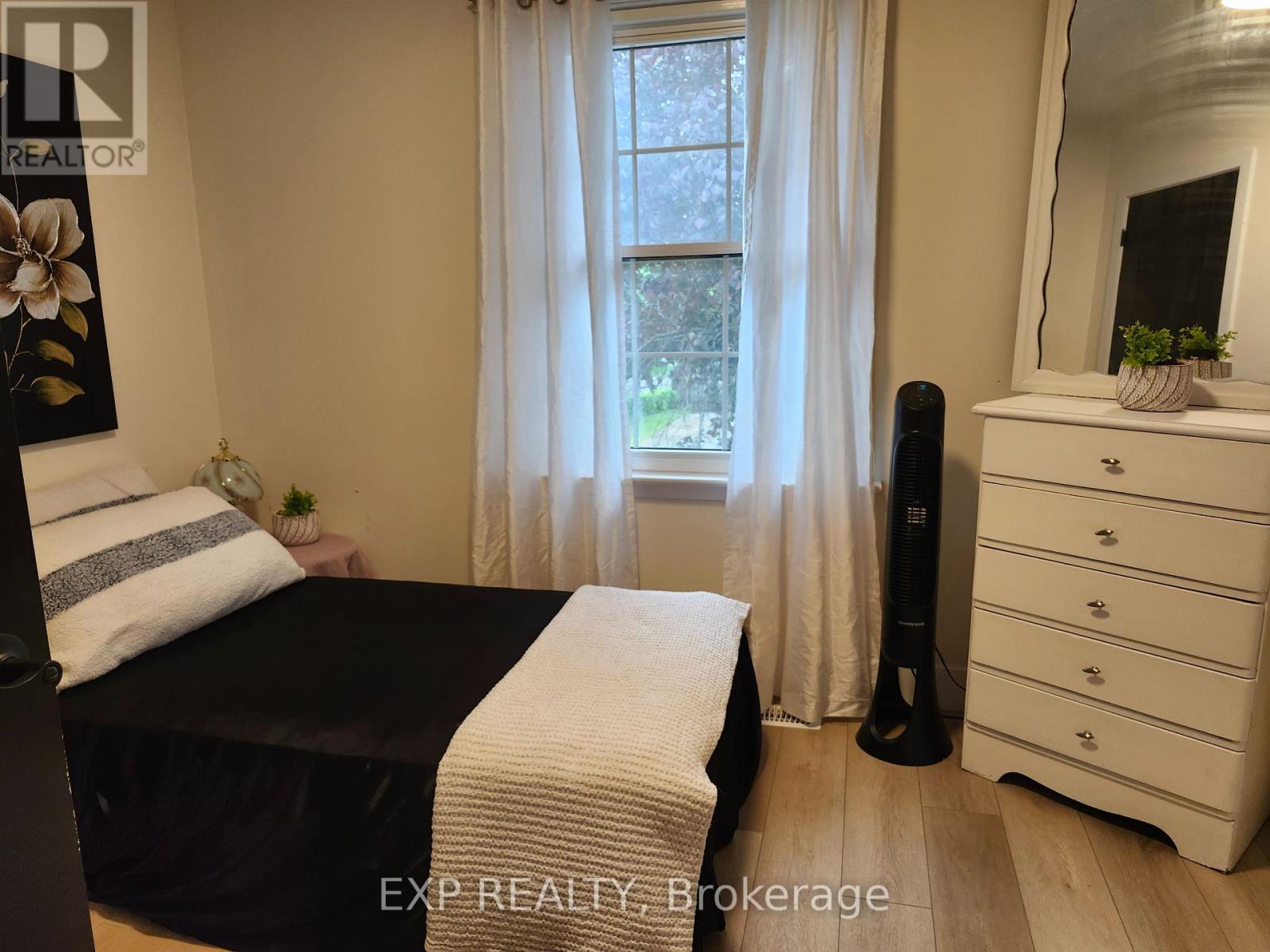2008 Royal Crescent, London East (East I), Ontario N5V 1N8 (28425269)
2008 Royal Crescent London East, Ontario N5V 1N8
$579,000
Super clean 3-bedroom semi in great family neighbourhood. Updated to high standards throughout. Bright living room with stylish accent wall and pot lighting. Open concept kitchen and dining area with island, modern cabinets and stainless steel appliances. Large bedrooms with oversized closet in master. Finished lower level with spacious family room. Updated doors, windows and light fixtures. Fully fenced backyard and side yard that backs onto Lord Nelson Public School. Parking for 4+ cars. Great location near schools, parks and shopping. Quick access to 401. (id:60297)
Property Details
| MLS® Number | X12200478 |
| Property Type | Single Family |
| Community Name | East I |
| AmenitiesNearBy | Park, Public Transit, Schools |
| Features | Level Lot, Flat Site, Lighting, Dry |
| ParkingSpaceTotal | 4 |
| Structure | Patio(s) |
Building
| BathroomTotal | 2 |
| BedroomsAboveGround | 3 |
| BedroomsTotal | 3 |
| Age | 51 To 99 Years |
| Appliances | Water Heater |
| BasementDevelopment | Finished |
| BasementType | Full (finished) |
| ConstructionStyleAttachment | Semi-detached |
| CoolingType | Central Air Conditioning |
| ExteriorFinish | Brick, Vinyl Siding |
| FireProtection | Smoke Detectors |
| FoundationType | Poured Concrete |
| HalfBathTotal | 1 |
| HeatingFuel | Natural Gas |
| HeatingType | Forced Air |
| StoriesTotal | 2 |
| SizeInterior | 1100 - 1500 Sqft |
| Type | House |
| UtilityWater | Municipal Water |
Parking
| No Garage |
Land
| Acreage | No |
| FenceType | Fenced Yard |
| LandAmenities | Park, Public Transit, Schools |
| LandscapeFeatures | Landscaped |
| Sewer | Sanitary Sewer |
| SizeDepth | 60 Ft ,10 In |
| SizeFrontage | 47 Ft ,2 In |
| SizeIrregular | 47.2 X 60.9 Ft |
| SizeTotalText | 47.2 X 60.9 Ft |
| ZoningDescription | R2-2 |
Rooms
| Level | Type | Length | Width | Dimensions |
|---|---|---|---|---|
| Second Level | Primary Bedroom | 3.71 m | 3.15 m | 3.71 m x 3.15 m |
| Second Level | Bedroom 2 | 3.91 m | 3.66 m | 3.91 m x 3.66 m |
| Second Level | Bedroom 3 | 3.17 m | 2.79 m | 3.17 m x 2.79 m |
| Second Level | Bathroom | 2.31 m | 1.91 m | 2.31 m x 1.91 m |
| Basement | Family Room | 5.84 m | 3.89 m | 5.84 m x 3.89 m |
| Basement | Laundry Room | 5.94 m | 3.38 m | 5.94 m x 3.38 m |
| Main Level | Living Room | 5.97 m | 3.96 m | 5.97 m x 3.96 m |
| Main Level | Kitchen | 3.48 m | 2.26 m | 3.48 m x 2.26 m |
| Main Level | Dining Room | 3.48 m | 2.26 m | 3.48 m x 2.26 m |
| Main Level | Bathroom | 1.68 m | 1.07 m | 1.68 m x 1.07 m |
Utilities
| Cable | Available |
| Electricity | Installed |
| Sewer | Installed |
https://www.realtor.ca/real-estate/28425269/2008-royal-crescent-london-east-east-i-east-i
Interested?
Contact us for more information
Lilly Gluscic
Salesperson
380 Wellington Street
London, Ontario N6A 5B5
THINKING OF SELLING or BUYING?
We Get You Moving!
Contact Us

About Steve & Julia
With over 40 years of combined experience, we are dedicated to helping you find your dream home with personalized service and expertise.
© 2025 Wiggett Properties. All Rights Reserved. | Made with ❤️ by Jet Branding


























