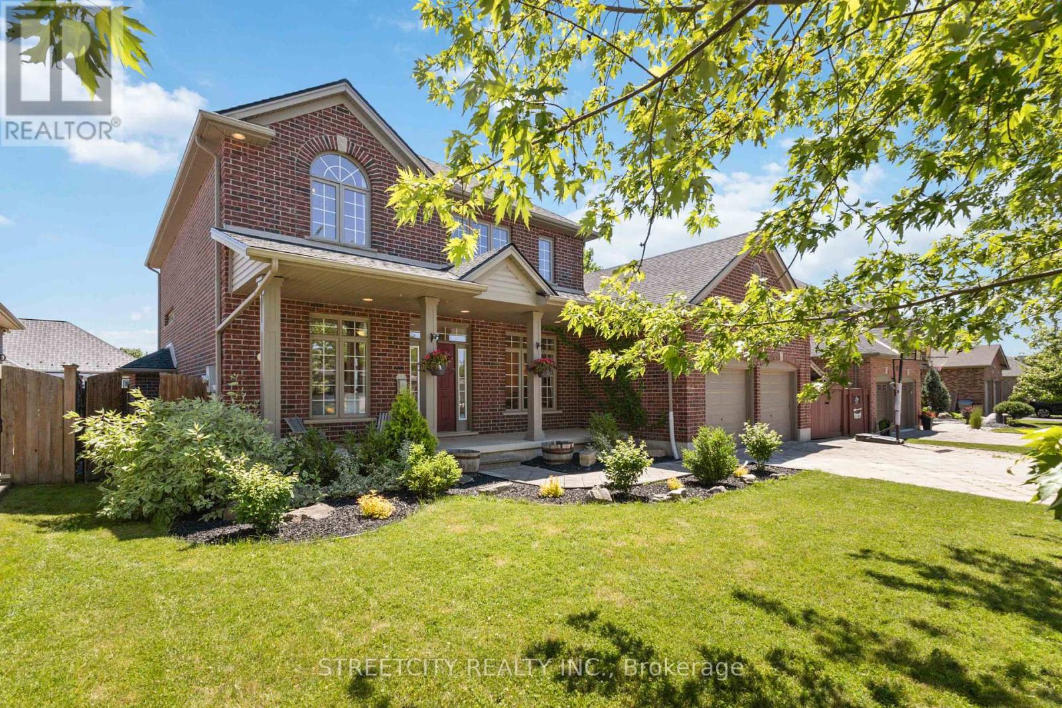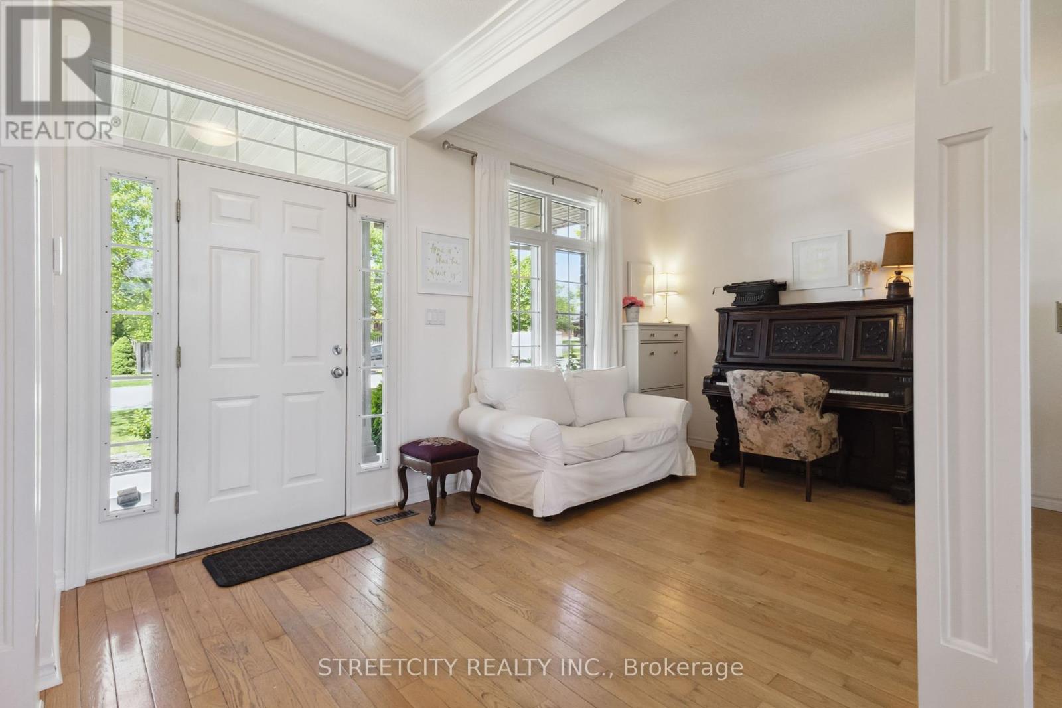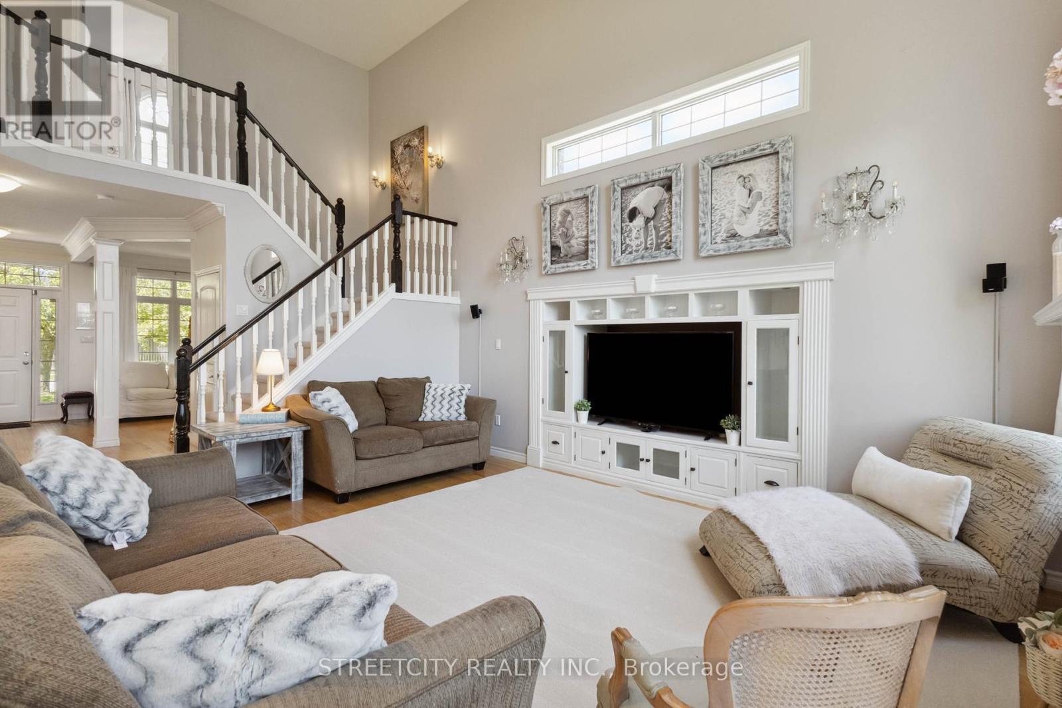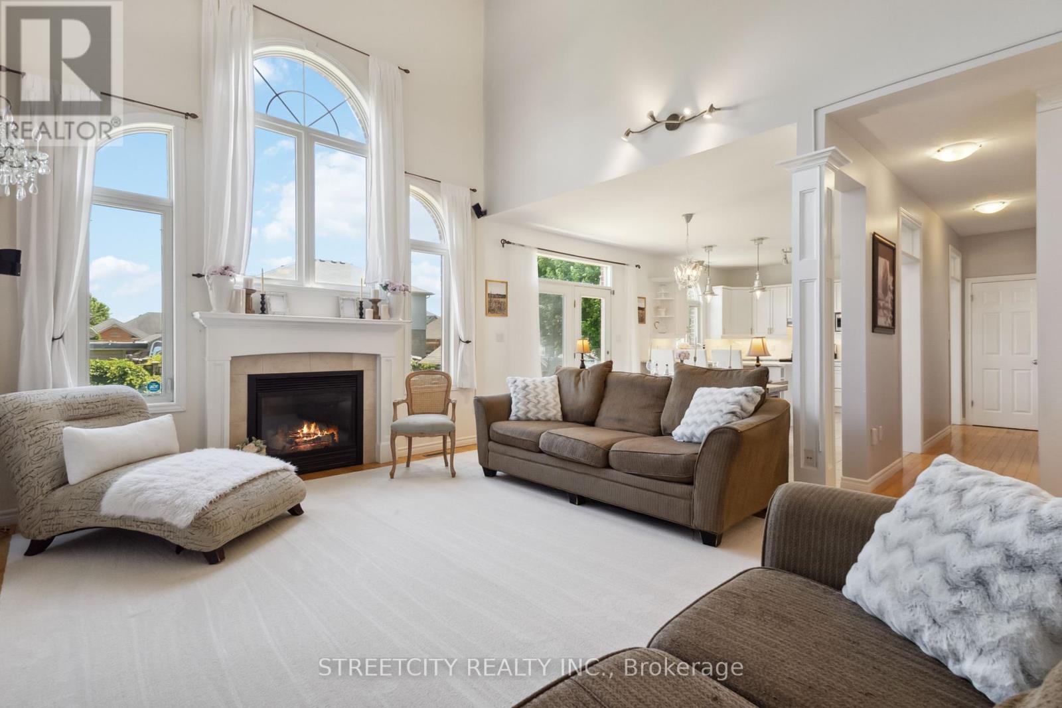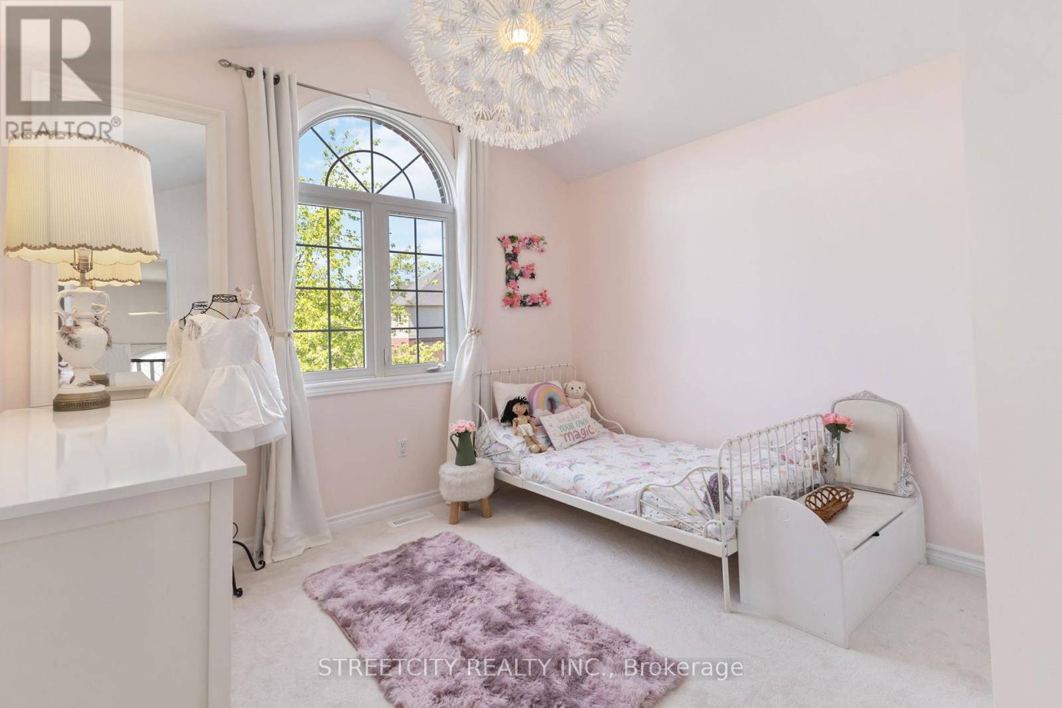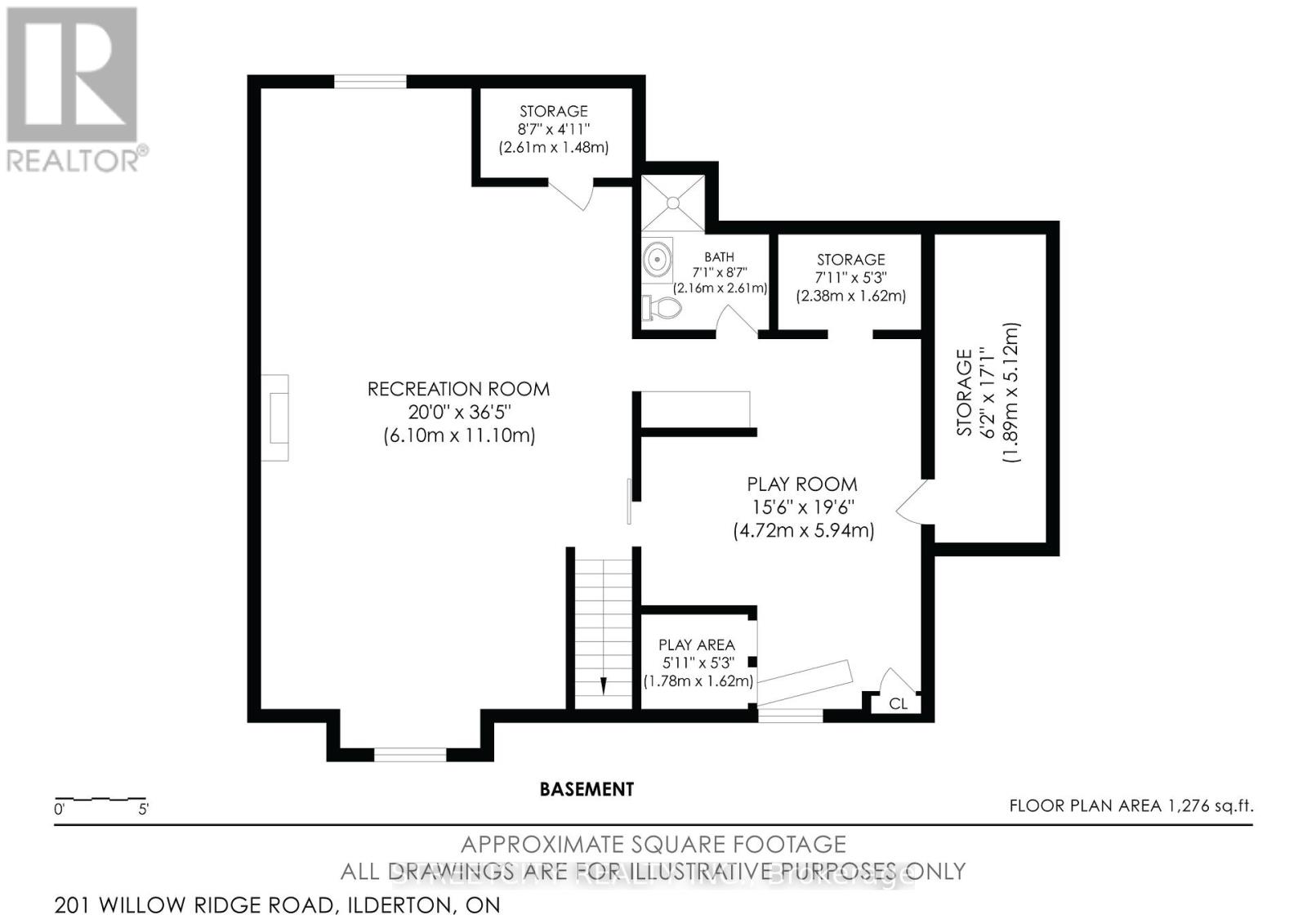201 Willow Ridge Road, Middlesex Centre (Ilderton), Ontario N0M 2A0 (27563069)
201 Willow Ridge Road Middlesex Centre, Ontario N0M 2A0
$924,900
Welcome to your new oasis in the heart of Ilderton, just moments away from the vibrant city of London. This charming suburban retreat offers the perfect blend of small-town tranquility and big-city convenience. Nestled on a serene street, this home welcomes you with its inviting exterior and beautifully maintained landscaping. Step inside and be greeted by the grandeur of a two-story great rm bathed in natural light. The main floor boasts 9ft ceilings a large kitchen, complete with a butler's pantry for effortless entertaining. Imagine preparing meals surrounded by stainless steel appliances and ample counter space, ideal for hosting family gatherings or intimate dinners. Upstairs, discover four generously sized bedrooms, each offering comfort and privacy. The primary suite is a sanctuary unto itself, featuring a luxurious ensuite bathroom and a walk-in closet. Downstairs, the fully finished basement awaits, offering a versatile space perfect for a kids' dream play area, home gym, or cozy media room. Outside, the fenced yard beckons with its potential for a private oasis, complete with enough room for a pool to enjoy during those warm summer months. Whether you're hosting barbecues, gardening, or simply relaxing, this space offers endless possibilities for outdoor living. Oversized HEATED garage. New Roof Shingles replaced in June, 2024. Schedule your private showing today and imagine yourself living the dream in this extraordinary property! (id:60297)
Property Details
| MLS® Number | X9419235 |
| Property Type | Single Family |
| Community Name | Ilderton |
| AmenitiesNearBy | Park, Place Of Worship, Schools |
| CommunityFeatures | Community Centre |
| Features | Level Lot, Sump Pump |
| ParkingSpaceTotal | 8 |
Building
| BathroomTotal | 4 |
| BedroomsAboveGround | 4 |
| BedroomsBelowGround | 1 |
| BedroomsTotal | 5 |
| Appliances | Garage Door Opener Remote(s), Water Heater - Tankless, Water Heater, Dishwasher, Dryer, Refrigerator, Stove, Washer |
| BasementDevelopment | Finished |
| BasementType | Full (finished) |
| ConstructionStyleAttachment | Detached |
| CoolingType | Central Air Conditioning |
| ExteriorFinish | Brick, Vinyl Siding |
| FireplacePresent | Yes |
| FlooringType | Hardwood, Tile |
| FoundationType | Poured Concrete |
| HalfBathTotal | 1 |
| HeatingFuel | Natural Gas |
| HeatingType | Forced Air |
| StoriesTotal | 2 |
| SizeInterior | 1999.983 - 2499.9795 Sqft |
| Type | House |
| UtilityWater | Municipal Water |
Parking
| Attached Garage |
Land
| Acreage | No |
| FenceType | Fenced Yard |
| LandAmenities | Park, Place Of Worship, Schools |
| Sewer | Sanitary Sewer |
| SizeDepth | 114 Ft ,9 In |
| SizeFrontage | 65 Ft ,7 In |
| SizeIrregular | 65.6 X 114.8 Ft |
| SizeTotalText | 65.6 X 114.8 Ft|under 1/2 Acre |
| ZoningDescription | Hr1 |
Rooms
| Level | Type | Length | Width | Dimensions |
|---|---|---|---|---|
| Second Level | Bathroom | Measurements not available | ||
| Second Level | Primary Bedroom | 5.94 m | 3.51 m | 5.94 m x 3.51 m |
| Second Level | Bedroom | 4.11 m | 3.66 m | 4.11 m x 3.66 m |
| Second Level | Bedroom | 3.76 m | 3.05 m | 3.76 m x 3.05 m |
| Second Level | Bedroom | 2.9 m | 2.79 m | 2.9 m x 2.79 m |
| Second Level | Bathroom | Measurements not available | ||
| Basement | Bathroom | Measurements not available | ||
| Main Level | Great Room | 5.26 m | 4.17 m | 5.26 m x 4.17 m |
| Main Level | Living Room | 4.7 m | 3.33 m | 4.7 m x 3.33 m |
| Main Level | Dining Room | 3.66 m | 3.43 m | 3.66 m x 3.43 m |
| Main Level | Kitchen | 3.66 m | 3.05 m | 3.66 m x 3.05 m |
| Main Level | Bathroom | Measurements not available |
Utilities
| Cable | Installed |
| Sewer | Installed |
https://www.realtor.ca/real-estate/27563069/201-willow-ridge-road-middlesex-centre-ilderton-ilderton
Interested?
Contact us for more information
Mark Morningstar
Salesperson
THINKING OF SELLING or BUYING?
Let’s start the conversation.
Contact Us

Important Links
About Steve & Julia
With over 40 years of combined experience, we are dedicated to helping you find your dream home with personalized service and expertise.
© 2024 Wiggett Properties. All Rights Reserved. | Made with ❤️ by Jet Branding


