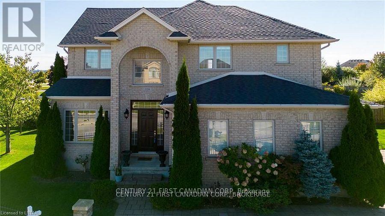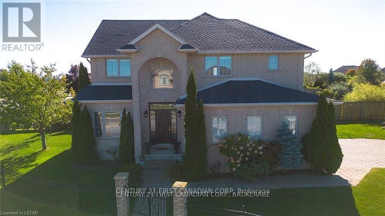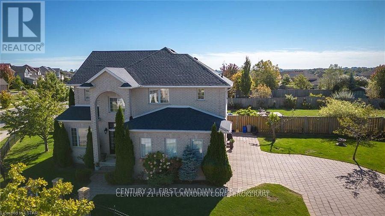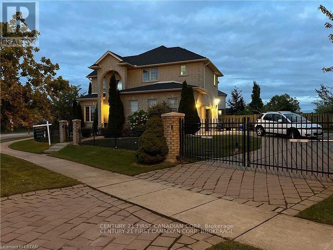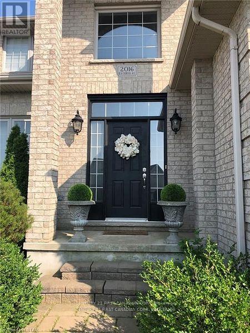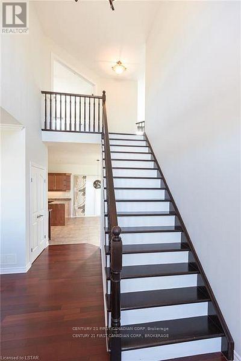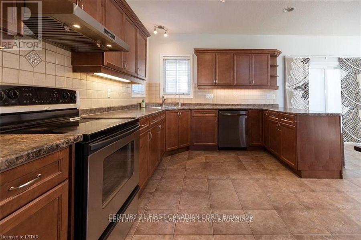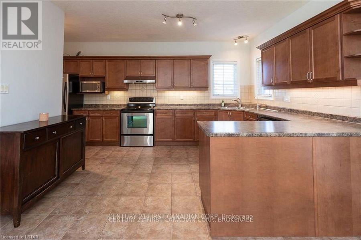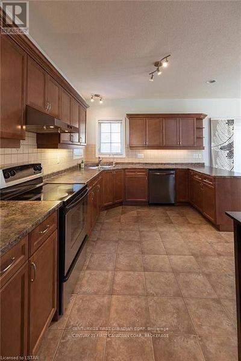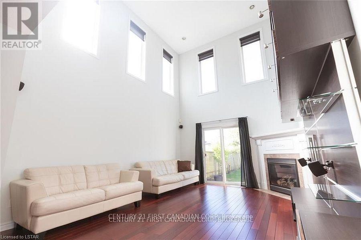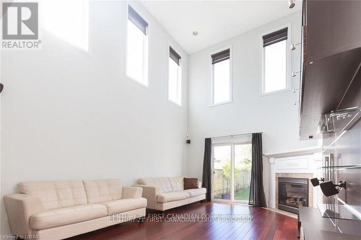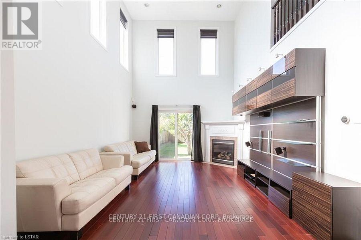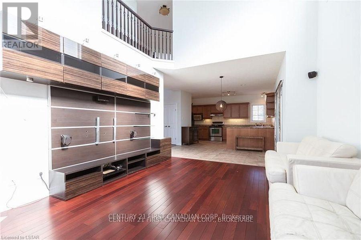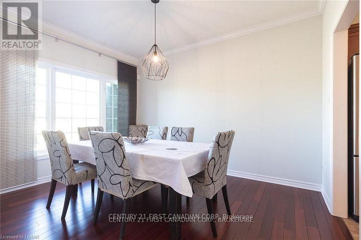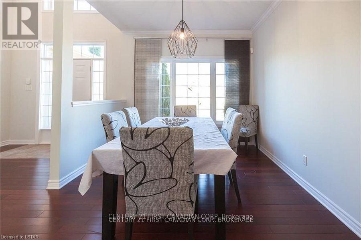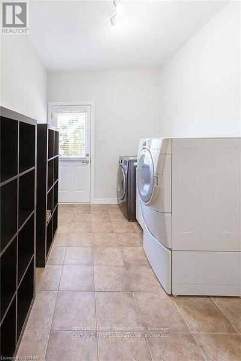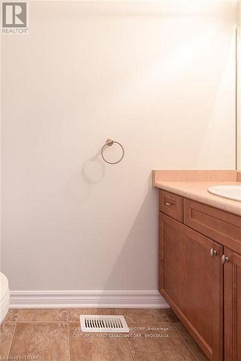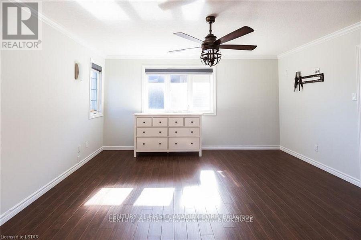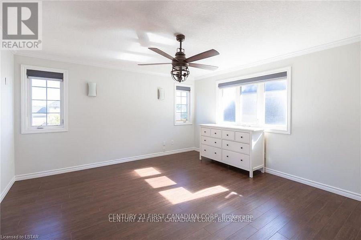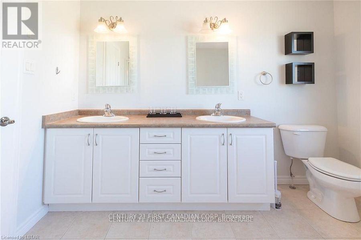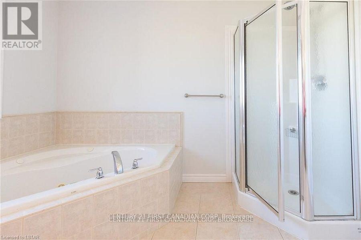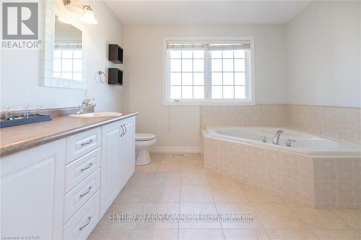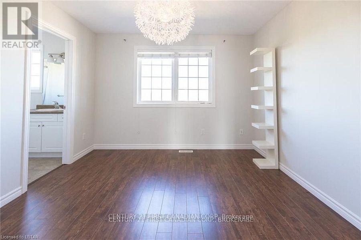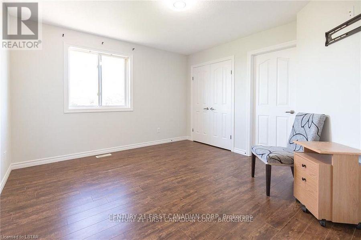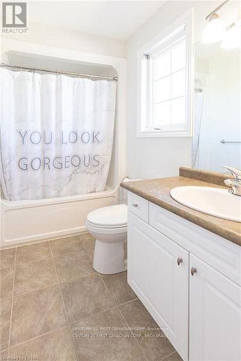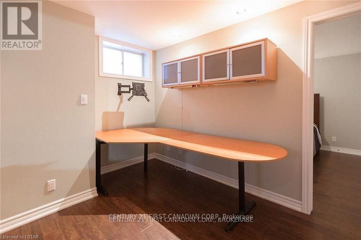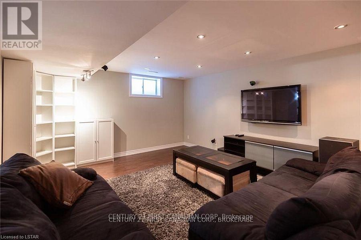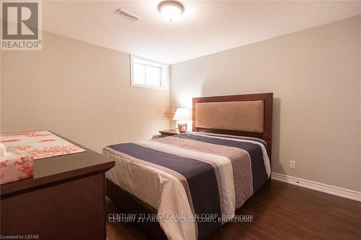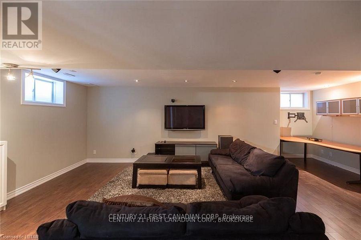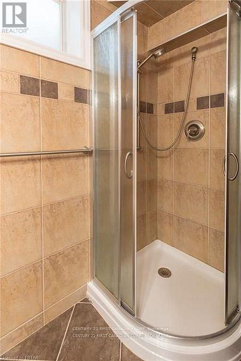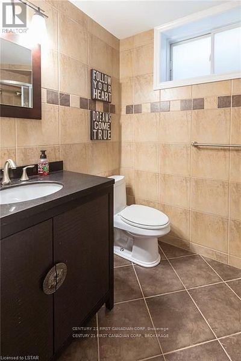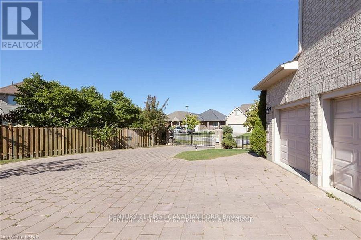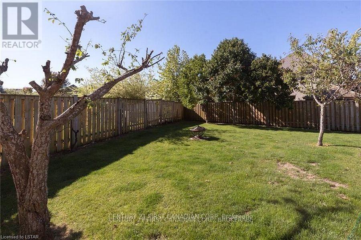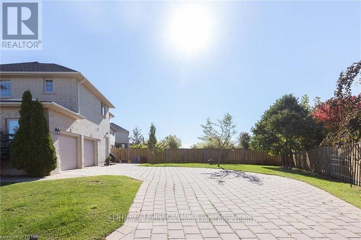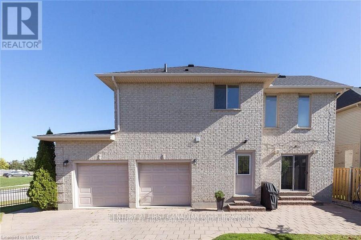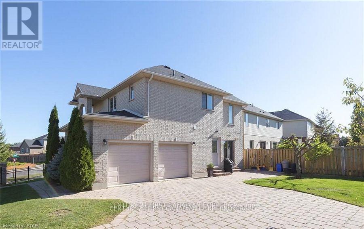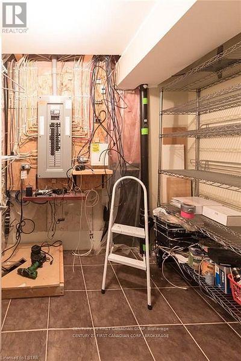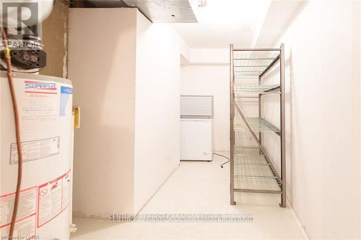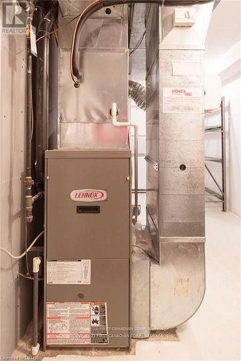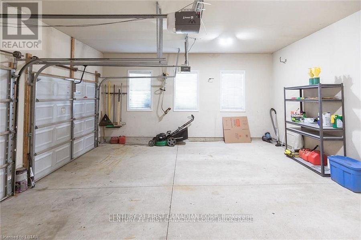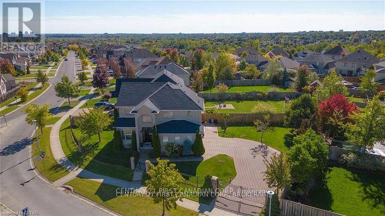2016 Beaverbrook Avenue, London North (North M), Ontario N6H 5X3 (28982407)
2016 Beaverbrook Avenue London North, Ontario N6H 5X3
$3,500 Monthly
This beautiful 2 storey home features 4 bedrooms, 3.5 bathrooms and a fully finished basement. It has been freshly painted throughout and is move in ready! The main entrance greets you with vaulted ceilings, tile floor, and tonnes of natural light. Entering into an open concept main floor with a huge kitchen that features stainless steel appliances, dining space and opens out to the great room which offers a natural gas fireplace, this space is perfect for gathering with family at the end of a long day. Walk outside to enjoy the fully fenced in yard complimented by various fruit trees and featuring a double car garage and parking for at least 4 additional cars in the driveway.Upstairs you will find 3 bedrooms and 2 full baths. Check out the beautiful primary bedroom which boasts a walk-in closet along with an ensuite with a shower, double-sink and jetted tub. The fully finished basement features a family room, additional bedroom and a full bathroom with a shower. This home has more than enough space for your family! Located in north west London. Everything you could ever need is located within minutes of your front door. Close to shopping, restaurants, University Hospital, Western University, public transit and schools. (id:60297)
Property Details
| MLS® Number | X12459066 |
| Property Type | Single Family |
| Community Name | North M |
| AmenitiesNearBy | Hospital, Park, Public Transit |
| CommunityFeatures | Community Centre |
| Features | Carpet Free, In Suite Laundry |
| ParkingSpaceTotal | 6 |
Building
| BathroomTotal | 4 |
| BedroomsAboveGround | 4 |
| BedroomsTotal | 4 |
| Age | 16 To 30 Years |
| Amenities | Fireplace(s) |
| Appliances | Garage Door Opener Remote(s), Dishwasher, Dryer, Freezer, Furniture, Stove, Washer, Window Coverings, Refrigerator |
| BasementDevelopment | Finished |
| BasementType | Full (finished) |
| ConstructionStyleAttachment | Detached |
| CoolingType | Central Air Conditioning |
| ExteriorFinish | Brick |
| FireplacePresent | Yes |
| FoundationType | Concrete |
| HalfBathTotal | 1 |
| HeatingFuel | Natural Gas |
| HeatingType | Forced Air |
| StoriesTotal | 2 |
| SizeInterior | 2000 - 2500 Sqft |
| Type | House |
| UtilityWater | Municipal Water |
Parking
| Attached Garage | |
| Garage |
Land
| Acreage | No |
| FenceType | Fenced Yard |
| LandAmenities | Hospital, Park, Public Transit |
| Sewer | Sanitary Sewer |
| SizeDepth | 153 Ft ,9 In |
| SizeFrontage | 98 Ft ,4 In |
| SizeIrregular | 98.4 X 153.8 Ft |
| SizeTotalText | 98.4 X 153.8 Ft |
Rooms
| Level | Type | Length | Width | Dimensions |
|---|---|---|---|---|
| Second Level | Primary Bedroom | 4.52 m | 4.32 m | 4.52 m x 4.32 m |
| Second Level | Bedroom 2 | 3.86 m | 3.58 m | 3.86 m x 3.58 m |
| Second Level | Bedroom 3 | 3.23 m | 3.63 m | 3.23 m x 3.63 m |
| Lower Level | Bedroom | 3.05 m | 3.05 m | 3.05 m x 3.05 m |
| Main Level | Kitchen | 5.97 m | 4.52 m | 5.97 m x 4.52 m |
| Main Level | Great Room | 4.88 m | 3.96 m | 4.88 m x 3.96 m |
| Main Level | Dining Room | 3.15 m | 3.15 m | 3.15 m x 3.15 m |
| Main Level | Laundry Room | 3.81 m | 2.24 m | 3.81 m x 2.24 m |
https://www.realtor.ca/real-estate/28982407/2016-beaverbrook-avenue-london-north-north-m-north-m
Interested?
Contact us for more information
Andrea Newcombe
Broker
THINKING OF SELLING or BUYING?
We Get You Moving!
Contact Us

About Steve & Julia
With over 40 years of combined experience, we are dedicated to helping you find your dream home with personalized service and expertise.
© 2025 Wiggett Properties. All Rights Reserved. | Made with ❤️ by Jet Branding
