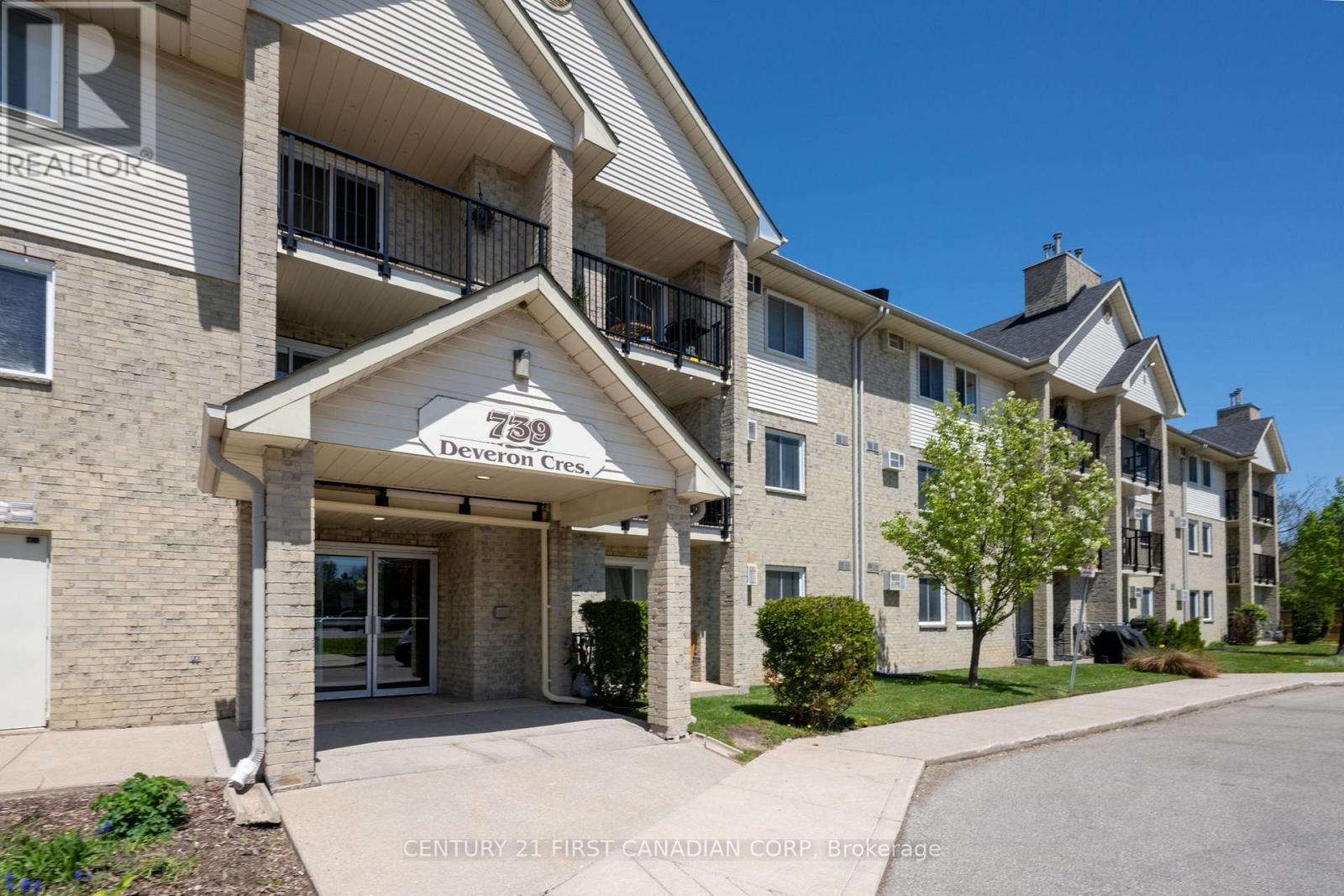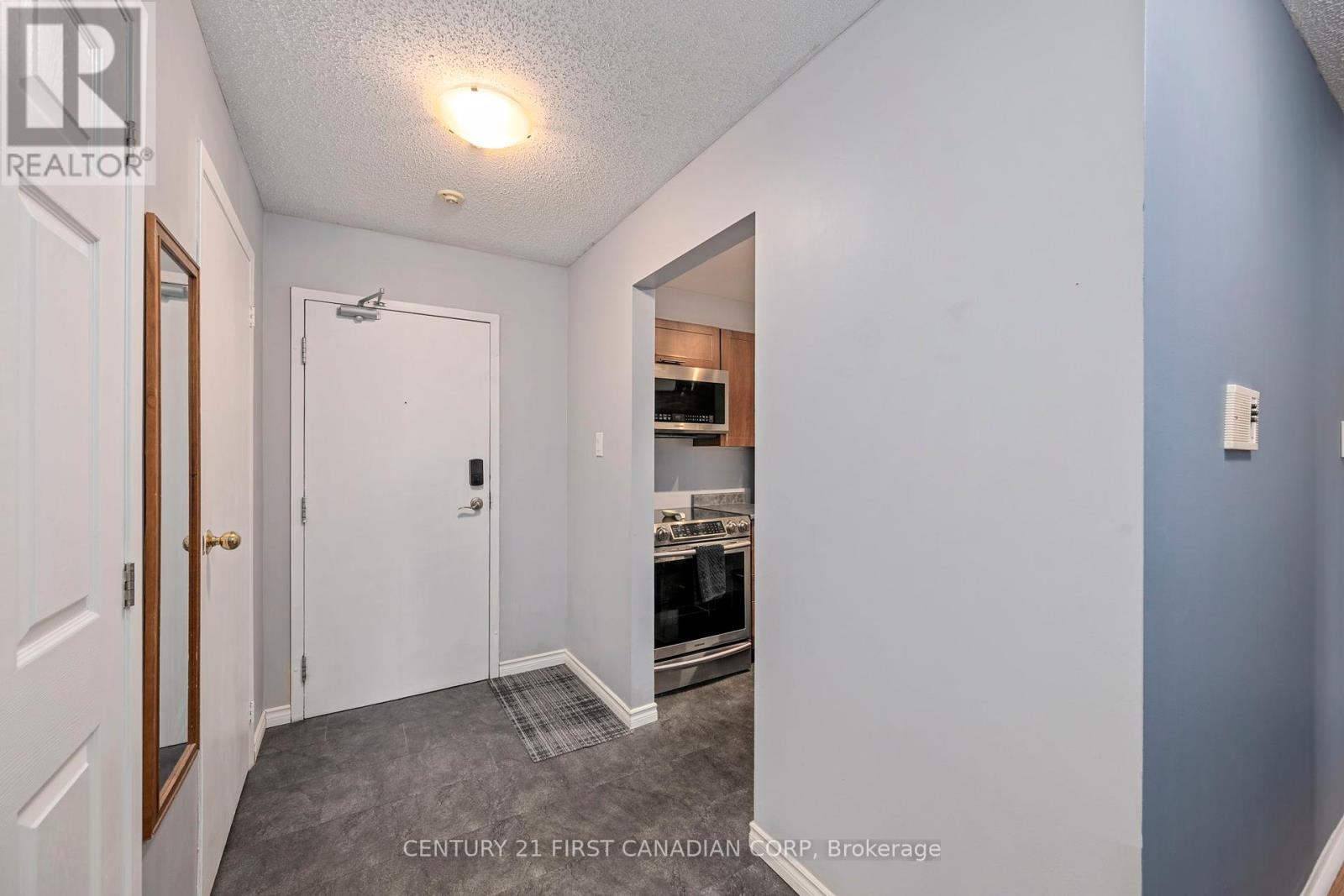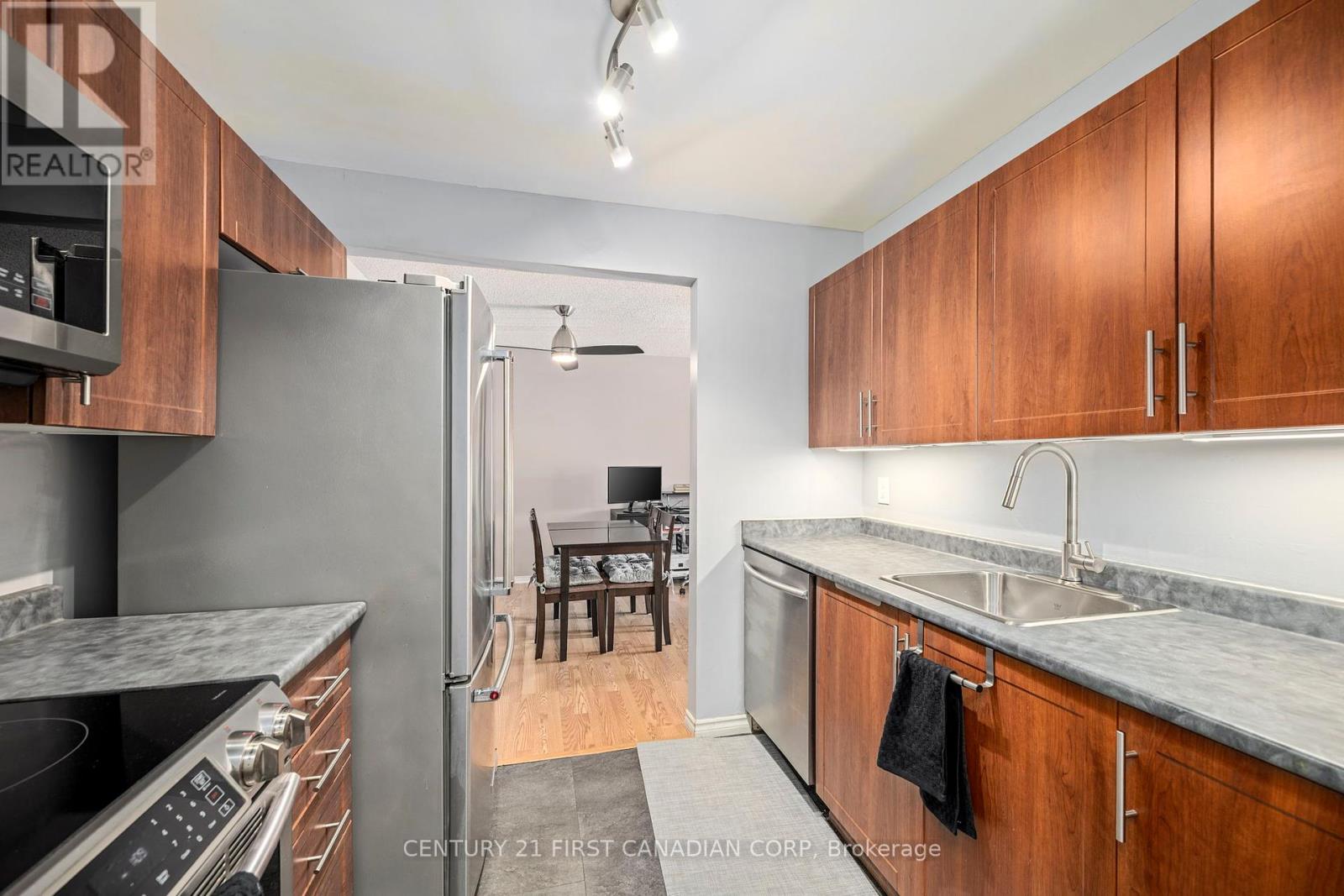203 - 739 Deveron Crescent, London South (South T), Ontario N5Z 4Y1 (28546783)
203 - 739 Deveron Crescent London South, Ontario N5Z 4Y1
$270,000Maintenance, Common Area Maintenance, Insurance, Water
$421.74 Monthly
Maintenance, Common Area Maintenance, Insurance, Water
$421.74 MonthlyWelcome to this bright and spacious 2-bedroom, 1-bath condo in desirable South East London conveniently located near highway access, Victoria Hospital, grocery stores, and recreational facilities. This south-facing unit is filled with natural light and features a generous living room warmed by a cozy gas fireplace. The updated galley kitchen boasts new flooring, under-cabinet lighting, and newer appliances. Both bedrooms are well-sized with ample closet space. Enjoy the convenience of in-suite laundry and abundant storage throughout. Condo fees include water, and the unit comes with two open parking spots a rare find! Enjoy the community pool and cool off this Summer! (id:60297)
Property Details
| MLS® Number | X12257110 |
| Property Type | Single Family |
| Community Name | South T |
| AmenitiesNearBy | Hospital, Park, Place Of Worship, Public Transit, Schools |
| CommunityFeatures | Pet Restrictions |
| EquipmentType | Water Heater |
| Features | Flat Site, Conservation/green Belt, Lighting, Balcony |
| ParkingSpaceTotal | 2 |
| PoolType | Outdoor Pool |
| RentalEquipmentType | Water Heater |
| Structure | Patio(s) |
Building
| BathroomTotal | 1 |
| BedroomsAboveGround | 2 |
| BedroomsTotal | 2 |
| Amenities | Exercise Centre, Visitor Parking, Fireplace(s) |
| Appliances | Dishwasher, Dryer, Microwave, Stove, Washer |
| CoolingType | Wall Unit |
| ExteriorFinish | Brick |
| FireplacePresent | Yes |
| FireplaceTotal | 1 |
| HeatingFuel | Electric |
| HeatingType | Baseboard Heaters |
| SizeInterior | 800 - 899 Sqft |
| Type | Apartment |
Parking
| No Garage | |
| Shared |
Land
| Acreage | No |
| LandAmenities | Hospital, Park, Place Of Worship, Public Transit, Schools |
| LandscapeFeatures | Landscaped |
Rooms
| Level | Type | Length | Width | Dimensions |
|---|---|---|---|---|
| Main Level | Foyer | 1.38 m | 2.7 m | 1.38 m x 2.7 m |
| Main Level | Kitchen | 2.07 m | 2.6 m | 2.07 m x 2.6 m |
| Main Level | Dining Room | 3.17 m | 2.7 m | 3.17 m x 2.7 m |
| Main Level | Living Room | 3.57 m | 4.73 m | 3.57 m x 4.73 m |
| Main Level | Primary Bedroom | 3.35 m | 4.23 m | 3.35 m x 4.23 m |
| Main Level | Bedroom | 3.08 m | 4.21 m | 3.08 m x 4.21 m |
| Main Level | Laundry Room | 1.41 m | 1.11 m | 1.41 m x 1.11 m |
| Main Level | Bathroom | 1.41 m | 2.6 m | 1.41 m x 2.6 m |
| Main Level | Pantry | 1.56 m | 1.58 m | 1.56 m x 1.58 m |
https://www.realtor.ca/real-estate/28546783/203-739-deveron-crescent-london-south-south-t-south-t
Interested?
Contact us for more information
Haley Geddes
Salesperson
THINKING OF SELLING or BUYING?
We Get You Moving!
Contact Us

About Steve & Julia
With over 40 years of combined experience, we are dedicated to helping you find your dream home with personalized service and expertise.
© 2025 Wiggett Properties. All Rights Reserved. | Made with ❤️ by Jet Branding














