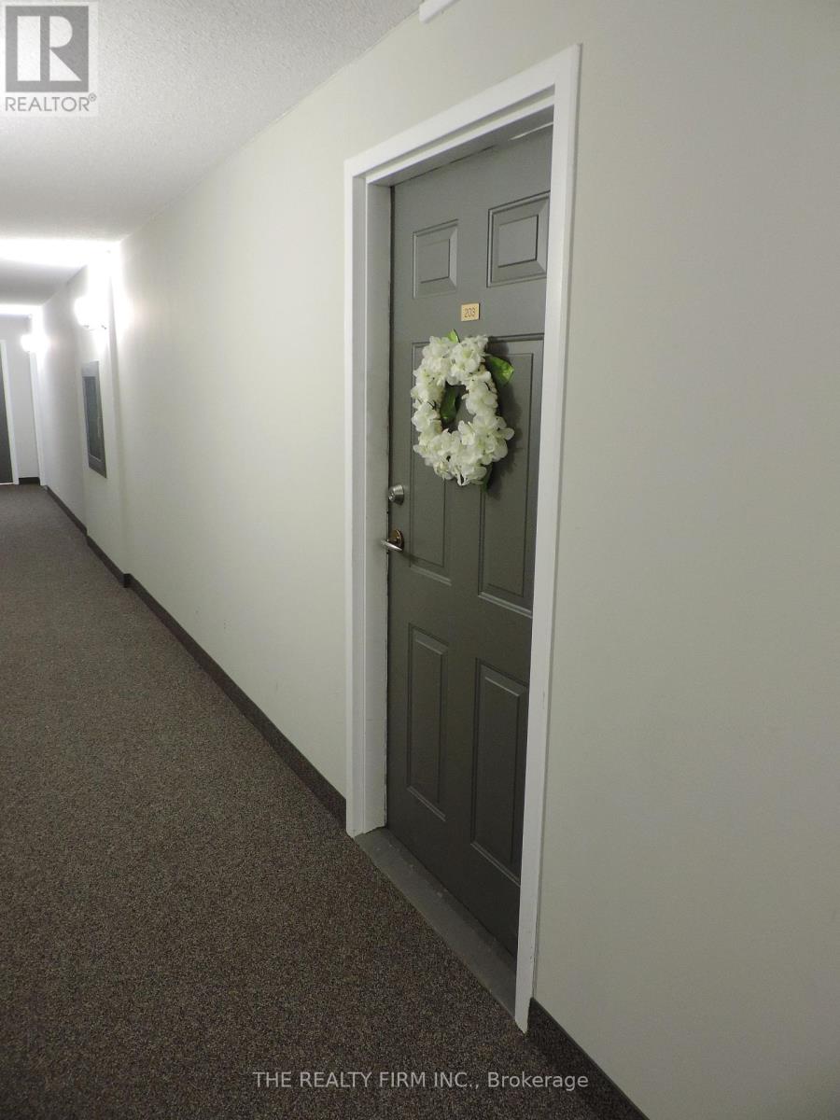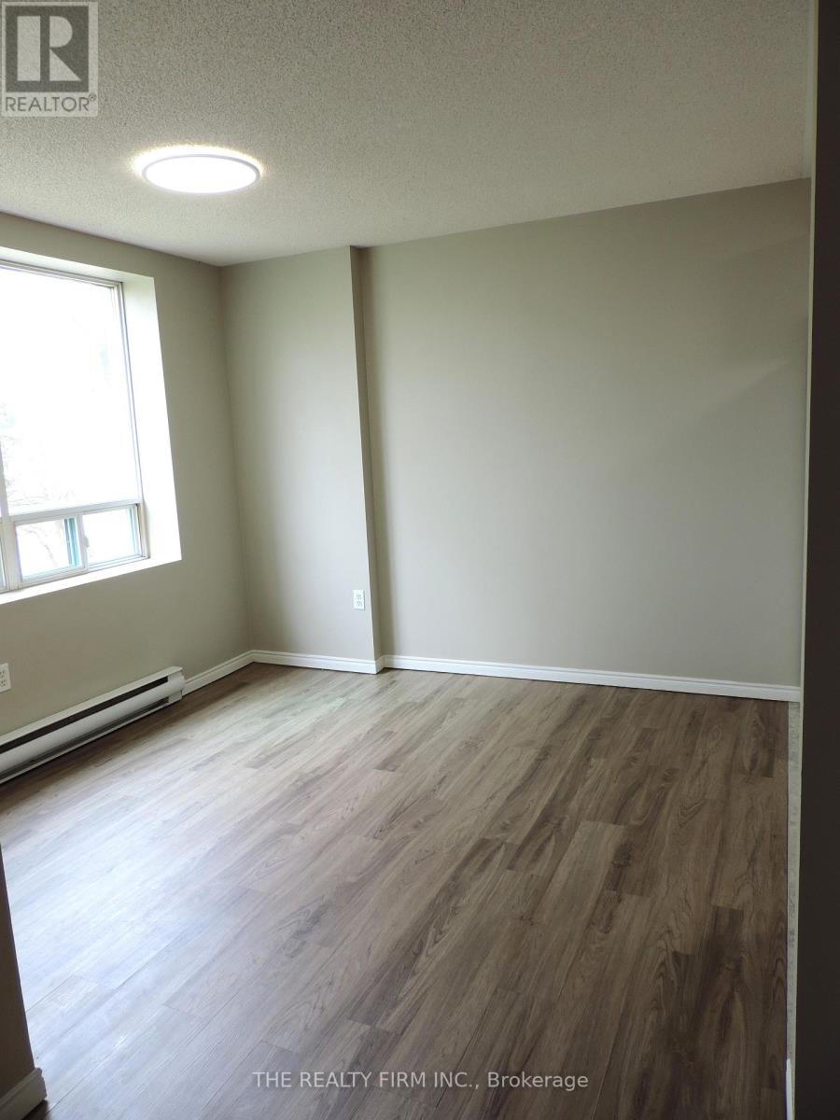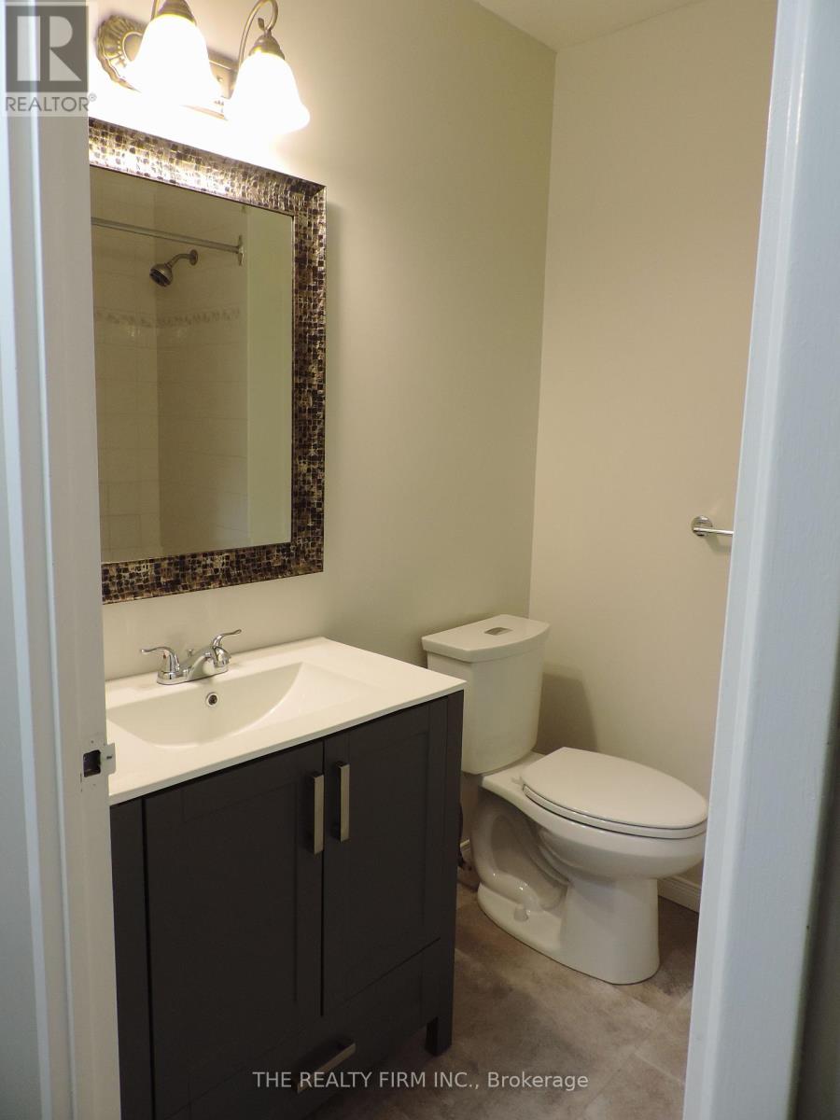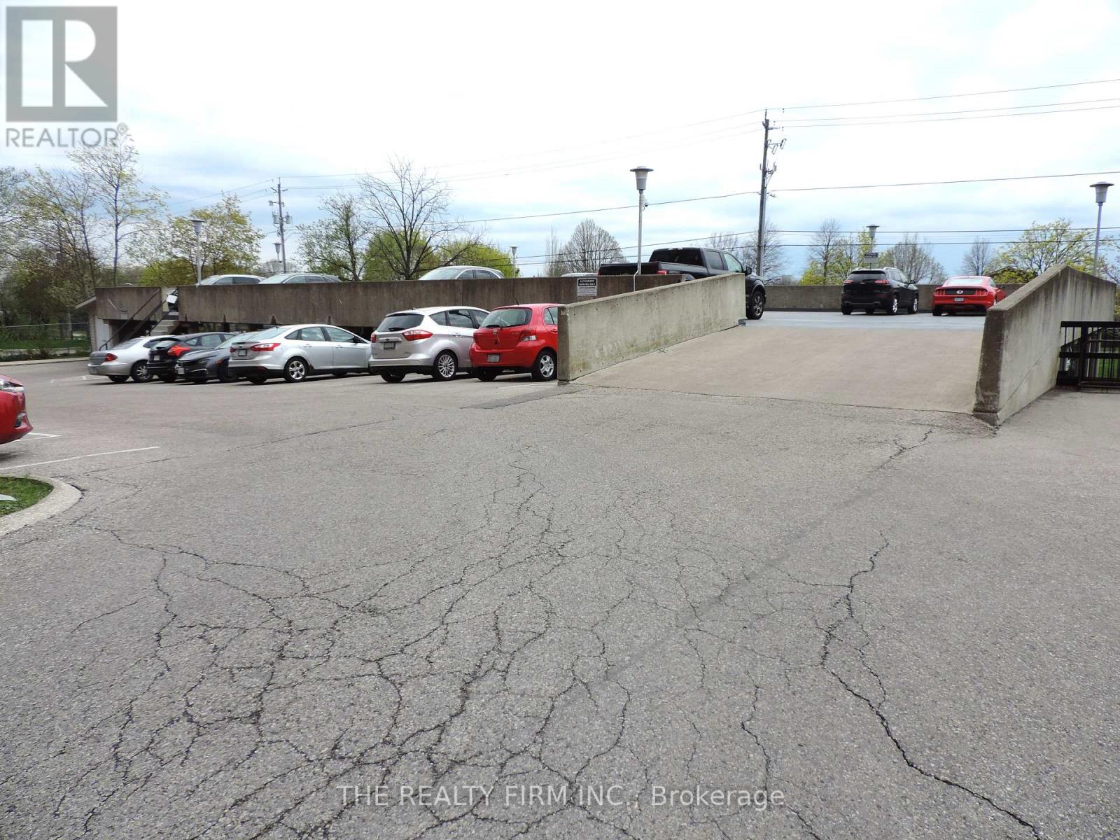203 - 76 Baseline Road, London South (South E), Ontario N6J 4X6 (28283442)
203 - 76 Baseline Road London South, Ontario N6J 4X6
$329,900Maintenance, Insurance, Common Area Maintenance, Water
$535.36 Monthly
Maintenance, Insurance, Common Area Maintenance, Water
$535.36 MonthlyFirst time buyers, downsizers or investors- check out this fantastic 2 bedroom, 2 bath condo unit in well maintained building in lovely Southcrest Community! Walking distance to public transit, restaurants, Southcrest nature trails, Shoppers Drugmart, grocery shopping plus easy access to Western University and downtown via the Wharncliffe Road corridor. This fantastic unit is move in ready and includes a large living and dining room with balcony access to enjoy the outdoors. Ample sized galley kitchen with newly installed dishwasher. Easy maintenance with laminate flooring installed though main parts of the unit including living, dining rooms and hallway. Good sized bedrooms including primary bedroom with 3pc ensuite and ample walk-in closet. In-suite laundry with washer & dryer and all appliances included. This unit shows great with both bathrooms newly updated and most of the unit has been freshly painted. Building amenities include exercise room and sauna. A great oppourtunity not to be missed! Fast possession available. (id:60297)
Property Details
| MLS® Number | X12134985 |
| Property Type | Single Family |
| Community Name | South E |
| AmenitiesNearBy | Hospital, Park, Public Transit, Schools |
| CommunityFeatures | Pet Restrictions |
| EquipmentType | Water Heater - Electric |
| Features | Balcony, In Suite Laundry |
| ParkingSpaceTotal | 1 |
| RentalEquipmentType | Water Heater - Electric |
Building
| BathroomTotal | 2 |
| BedroomsAboveGround | 2 |
| BedroomsTotal | 2 |
| Amenities | Exercise Centre, Separate Heating Controls |
| Appliances | Water Heater, Intercom, Dishwasher, Dryer, Stove, Washer, Refrigerator |
| ExteriorFinish | Brick |
| HeatingFuel | Electric |
| HeatingType | Baseboard Heaters |
| SizeInterior | 900 - 999 Sqft |
| Type | Apartment |
Parking
| No Garage |
Land
| Acreage | No |
| LandAmenities | Hospital, Park, Public Transit, Schools |
Rooms
| Level | Type | Length | Width | Dimensions |
|---|---|---|---|---|
| Main Level | Kitchen | 2.43 m | 2.43 m | 2.43 m x 2.43 m |
| Main Level | Dining Room | 3.04 m | 2.77 m | 3.04 m x 2.77 m |
| Main Level | Living Room | 3.29 m | 6.58 m | 3.29 m x 6.58 m |
| Main Level | Utility Room | 1.5 m | 1.21 m | 1.5 m x 1.21 m |
| Main Level | Primary Bedroom | 3.68 m | 3.1 m | 3.68 m x 3.1 m |
| Main Level | Bedroom | 3.9 m | 2.89 m | 3.9 m x 2.89 m |
| Main Level | Other | 1.25 m | 1.86 m | 1.25 m x 1.86 m |
https://www.realtor.ca/real-estate/28283442/203-76-baseline-road-london-south-south-e-south-e
Interested?
Contact us for more information
Christopher Routley
Salesperson
THINKING OF SELLING or BUYING?
We Get You Moving!
Contact Us

About Steve & Julia
With over 40 years of combined experience, we are dedicated to helping you find your dream home with personalized service and expertise.
© 2025 Wiggett Properties. All Rights Reserved. | Made with ❤️ by Jet Branding


































