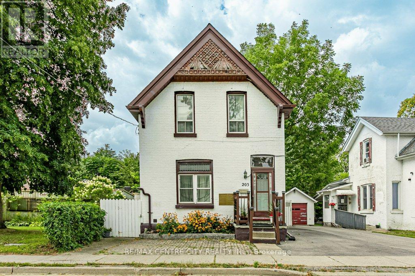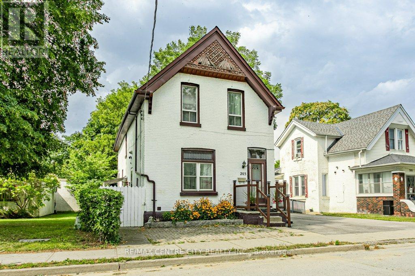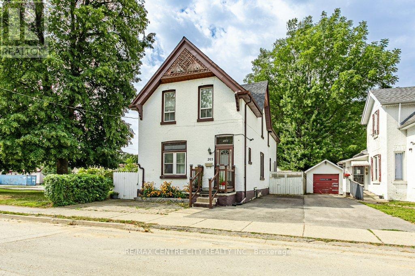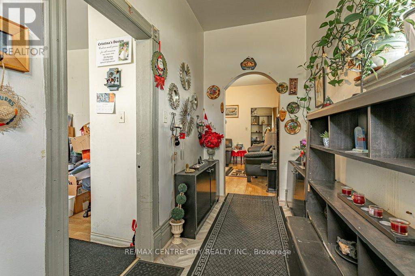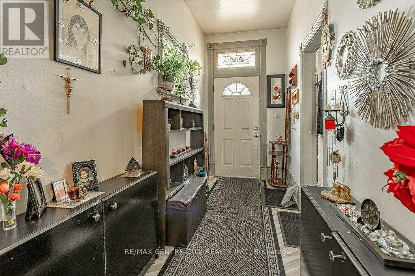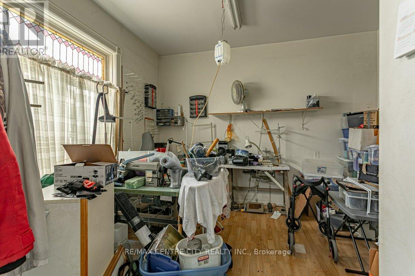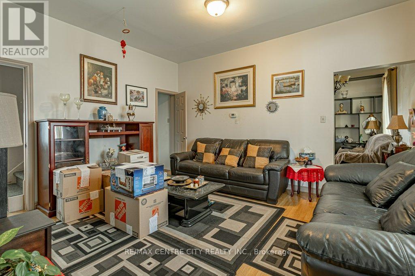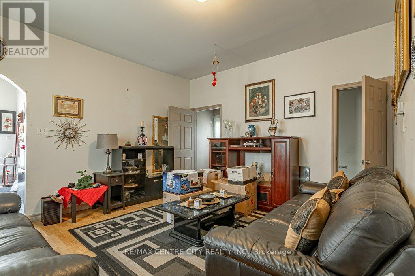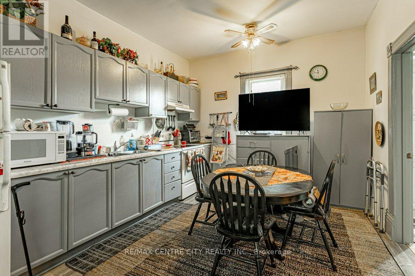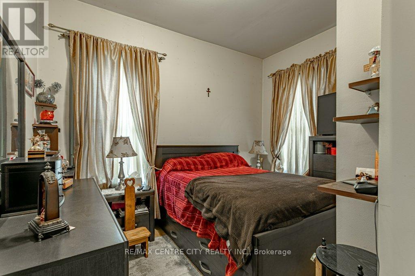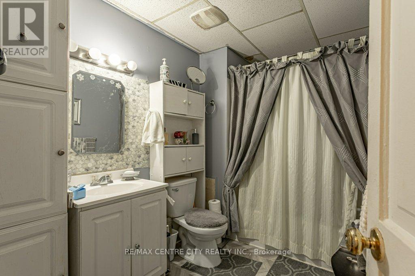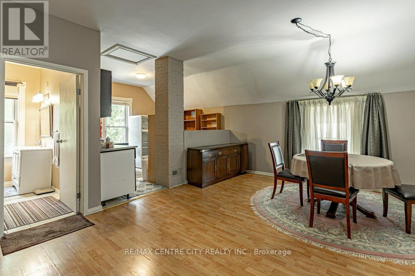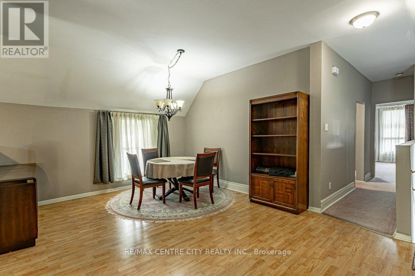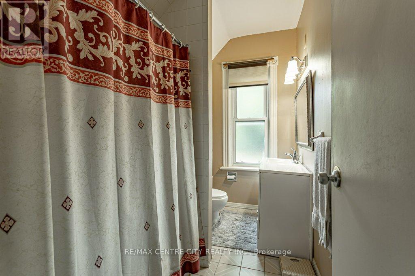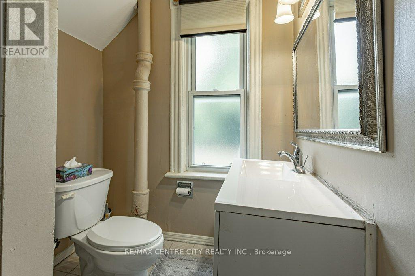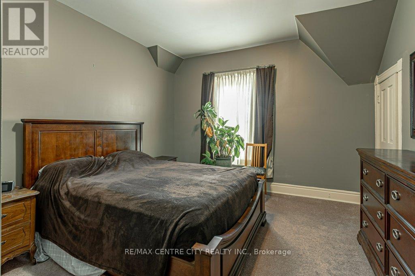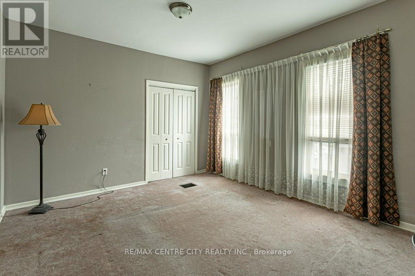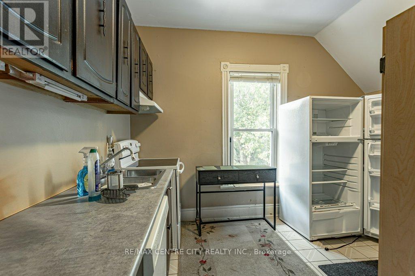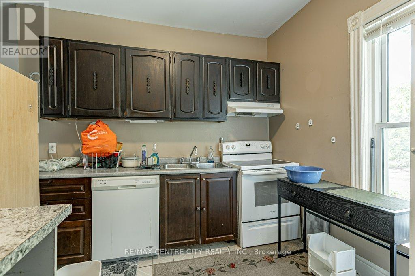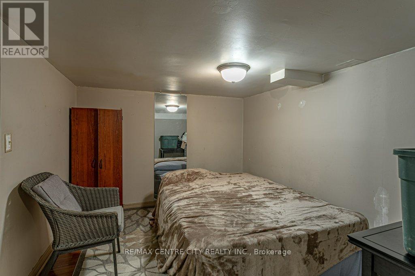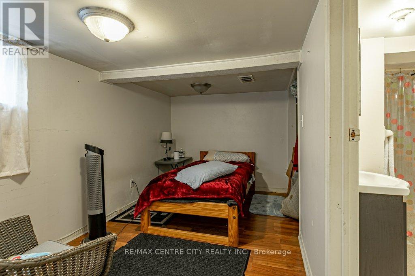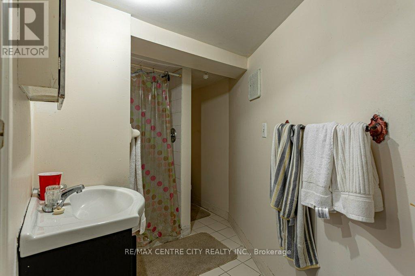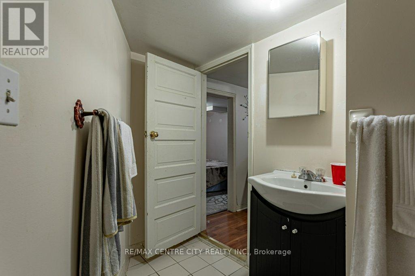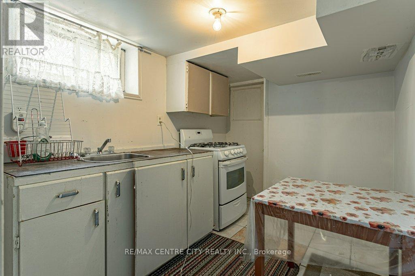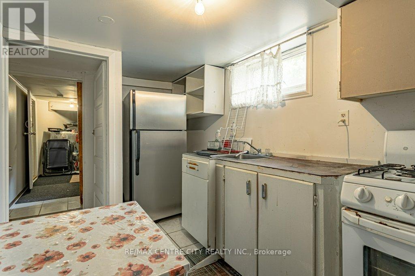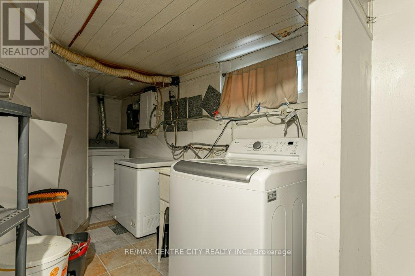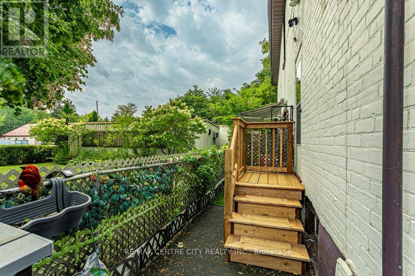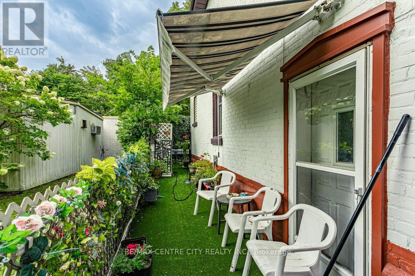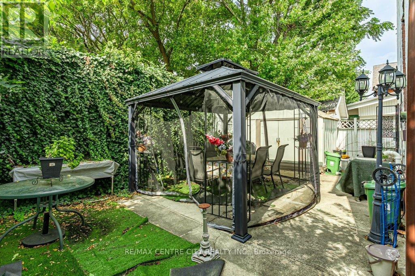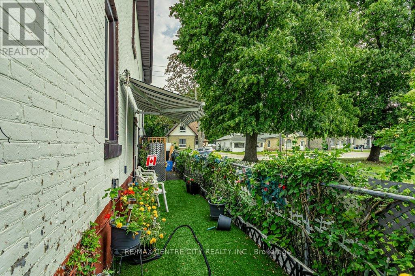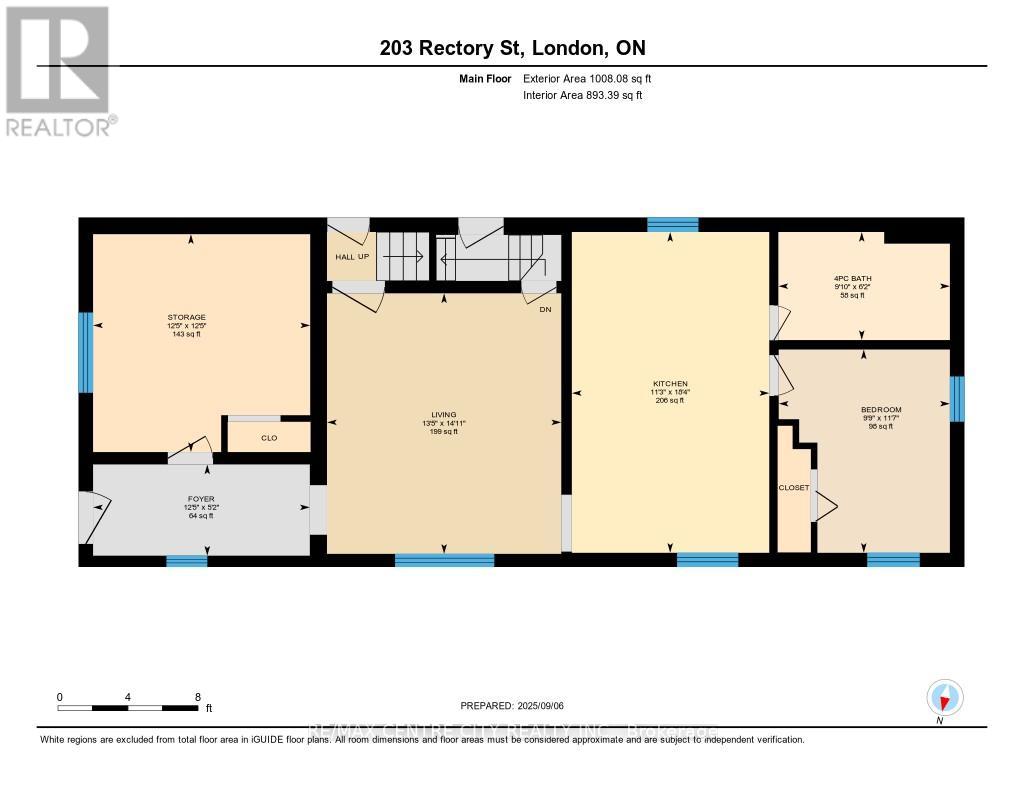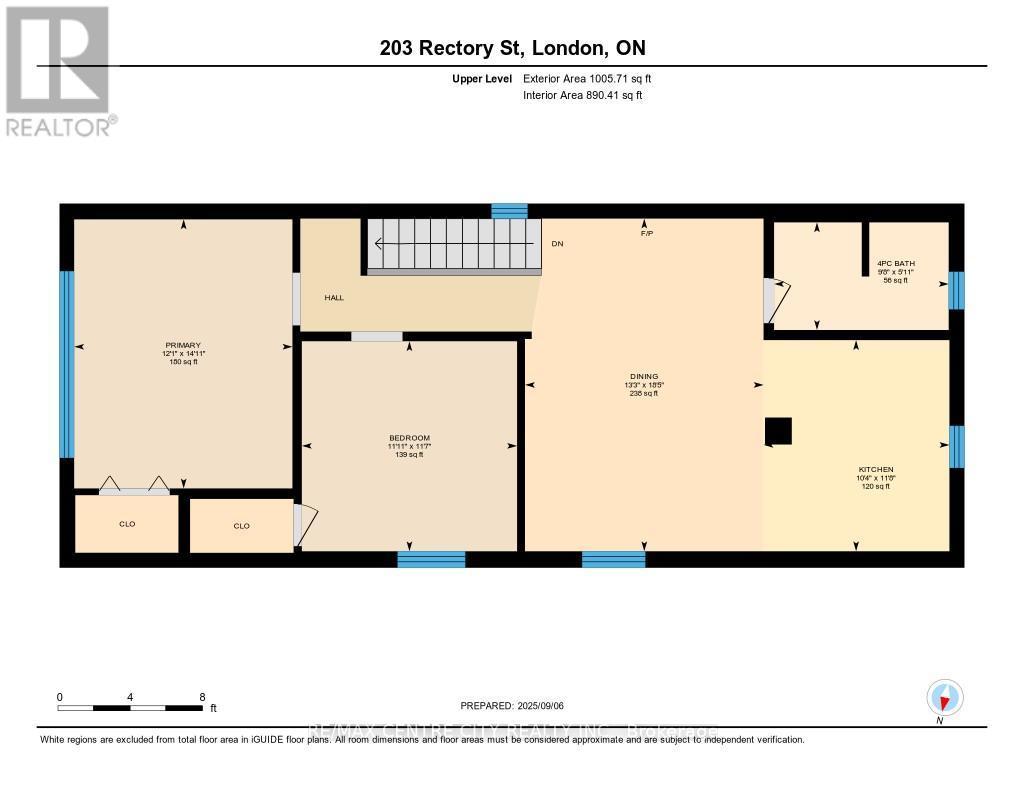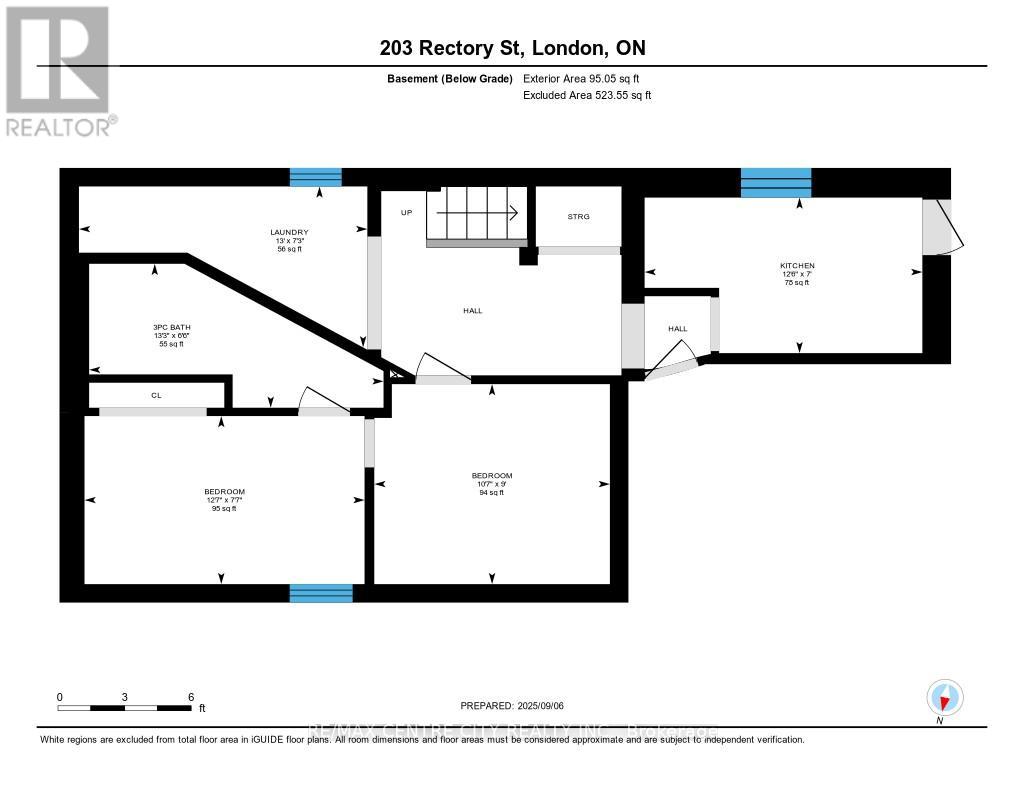203 Rectory Street, London East (East L), Ontario N5Z 2A6 (28835242)
203 Rectory Street London East, Ontario N5Z 2A6
$550,000
Welcome to 203 Rectory Street. 2 storey duplex with over 2000 square feet above grade and 3 units comprising of 5 bedrooms. Large principle rooms with high ceilings make this property spacious and versatile offering so much potential as either a family home or an investment property with 3 distinct units. Upper floor has 2 bedrooms, living/dining room and kitchen. Main floor has 2 bedrooms, living room and separate kitchen. Lower level has one bedroom, another room which could be used as a bedroom or recreation room and a kitchen. Each unit has insuite laundry and a full bathroom. The exterior has surface parking for 3 cars and great curb appeal. Benefit from the new metal roof (2022) and newer exterior painting and side staircase. Enjoy the gazebo and patio to the rear of the property along with your fully fenced yard. Close to main traffic routes, downtown and shopping, BMO Centre and Western Fair Grounds. (id:60297)
Property Details
| MLS® Number | X12391161 |
| Property Type | Multi-family |
| Community Name | East L |
| AmenitiesNearBy | Park, Place Of Worship, Public Transit, Schools |
| CommunityFeatures | Community Centre |
| Features | Flat Site, Dry |
| ParkingSpaceTotal | 4 |
| Structure | Patio(s) |
Building
| BathroomTotal | 3 |
| BedroomsAboveGround | 4 |
| BedroomsBelowGround | 1 |
| BedroomsTotal | 5 |
| Age | 100+ Years |
| Appliances | Dishwasher, Dryer, Stove, Water Heater, Washer, Refrigerator |
| BasementType | Full |
| ExteriorFinish | Brick |
| FoundationType | Poured Concrete |
| HeatingFuel | Natural Gas |
| HeatingType | Forced Air |
| StoriesTotal | 2 |
| SizeInterior | 2000 - 2500 Sqft |
| Type | Duplex |
| UtilityWater | Municipal Water |
Parking
| No Garage |
Land
| Acreage | No |
| LandAmenities | Park, Place Of Worship, Public Transit, Schools |
| LandscapeFeatures | Landscaped |
| Sewer | Sanitary Sewer |
| SizeDepth | 76 Ft ,2 In |
| SizeFrontage | 36 Ft ,1 In |
| SizeIrregular | 36.1 X 76.2 Ft ; 72.60 X 36.50 X 72.62 X 36.10 |
| SizeTotalText | 36.1 X 76.2 Ft ; 72.60 X 36.50 X 72.62 X 36.10|under 1/2 Acre |
| ZoningDescription | R2-2 |
Rooms
| Level | Type | Length | Width | Dimensions |
|---|---|---|---|---|
| Basement | Other | 3.84 m | 2.31 m | 3.84 m x 2.31 m |
| Basement | Bedroom | 3.23 m | 2.74 m | 3.23 m x 2.74 m |
| Basement | Laundry Room | 3.96 m | 2.21 m | 3.96 m x 2.21 m |
| Basement | Kitchen | 3.81 m | 2.13 m | 3.81 m x 2.13 m |
| Basement | Bathroom | 4.04 m | 1.97 m | 4.04 m x 1.97 m |
| Main Level | Foyer | 3.77 m | 1.59 m | 3.77 m x 1.59 m |
| Main Level | Living Room | 4.08 m | 4.53 m | 4.08 m x 4.53 m |
| Main Level | Kitchen | 3.44 m | 5.58 m | 3.44 m x 5.58 m |
| Main Level | Bedroom | 2.98 m | 3.54 m | 2.98 m x 3.54 m |
| Main Level | Bathroom | 2.99 m | 1.88 m | 2.99 m x 1.88 m |
| Main Level | Primary Bedroom | 3.78 m | 3.79 m | 3.78 m x 3.79 m |
| Upper Level | Kitchen | 3.56 m | 3.14 m | 3.56 m x 3.14 m |
| Upper Level | Bedroom | 4.54 m | 3.68 m | 4.54 m x 3.68 m |
| Upper Level | Bedroom | 3.54 m | 3.63 m | 3.54 m x 3.63 m |
| Upper Level | Dining Room | 5.61 m | 4.03 m | 5.61 m x 4.03 m |
| Upper Level | Bathroom | 1.82 m | 2.95 m | 1.82 m x 2.95 m |
Utilities
| Cable | Available |
| Electricity | Installed |
| Sewer | Installed |
https://www.realtor.ca/real-estate/28835242/203-rectory-street-london-east-east-l-east-l
Interested?
Contact us for more information
Emma Wright
Broker
Ryan Mulligan
Broker
THINKING OF SELLING or BUYING?
We Get You Moving!
Contact Us

About Steve & Julia
With over 40 years of combined experience, we are dedicated to helping you find your dream home with personalized service and expertise.
© 2025 Wiggett Properties. All Rights Reserved. | Made with ❤️ by Jet Branding
