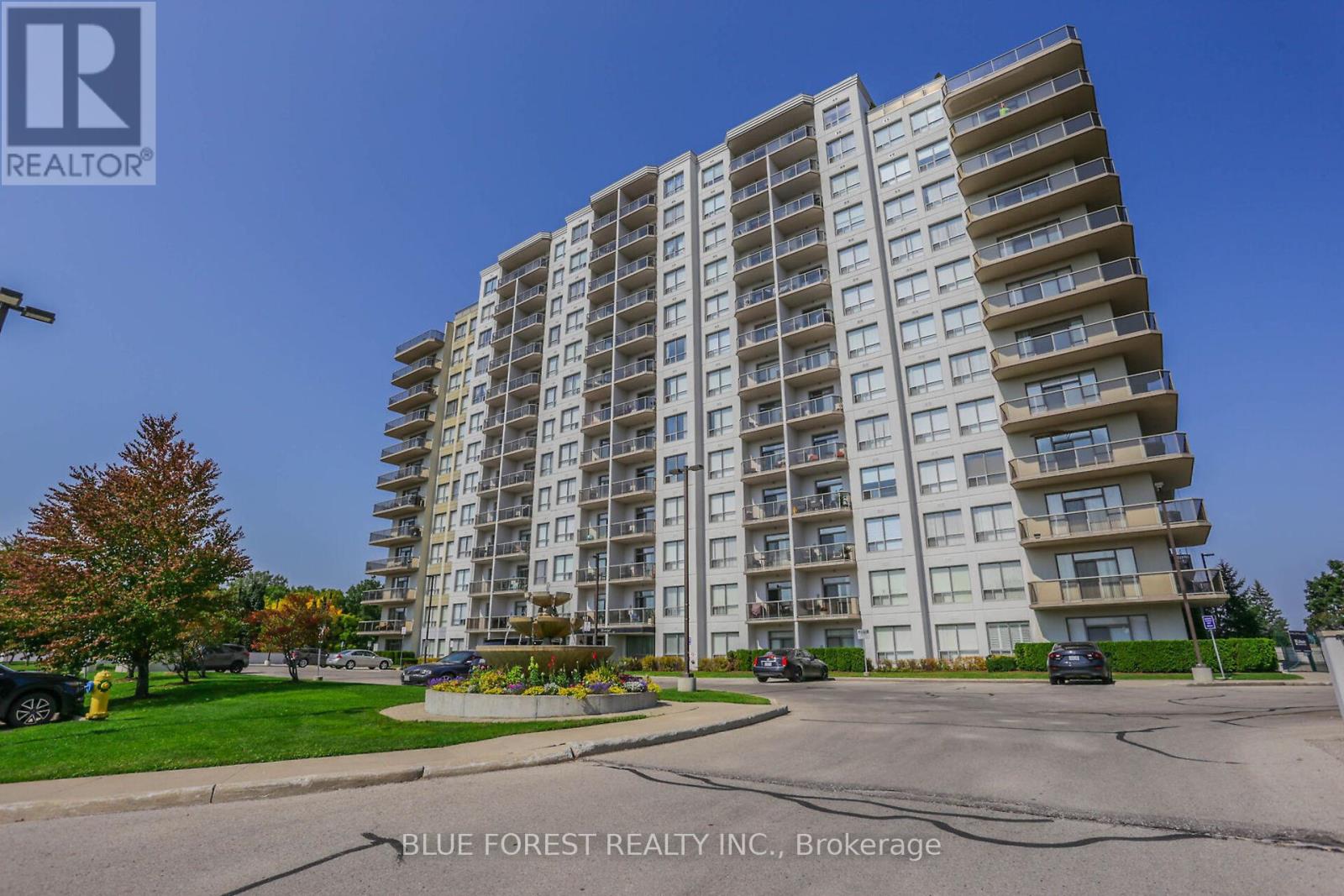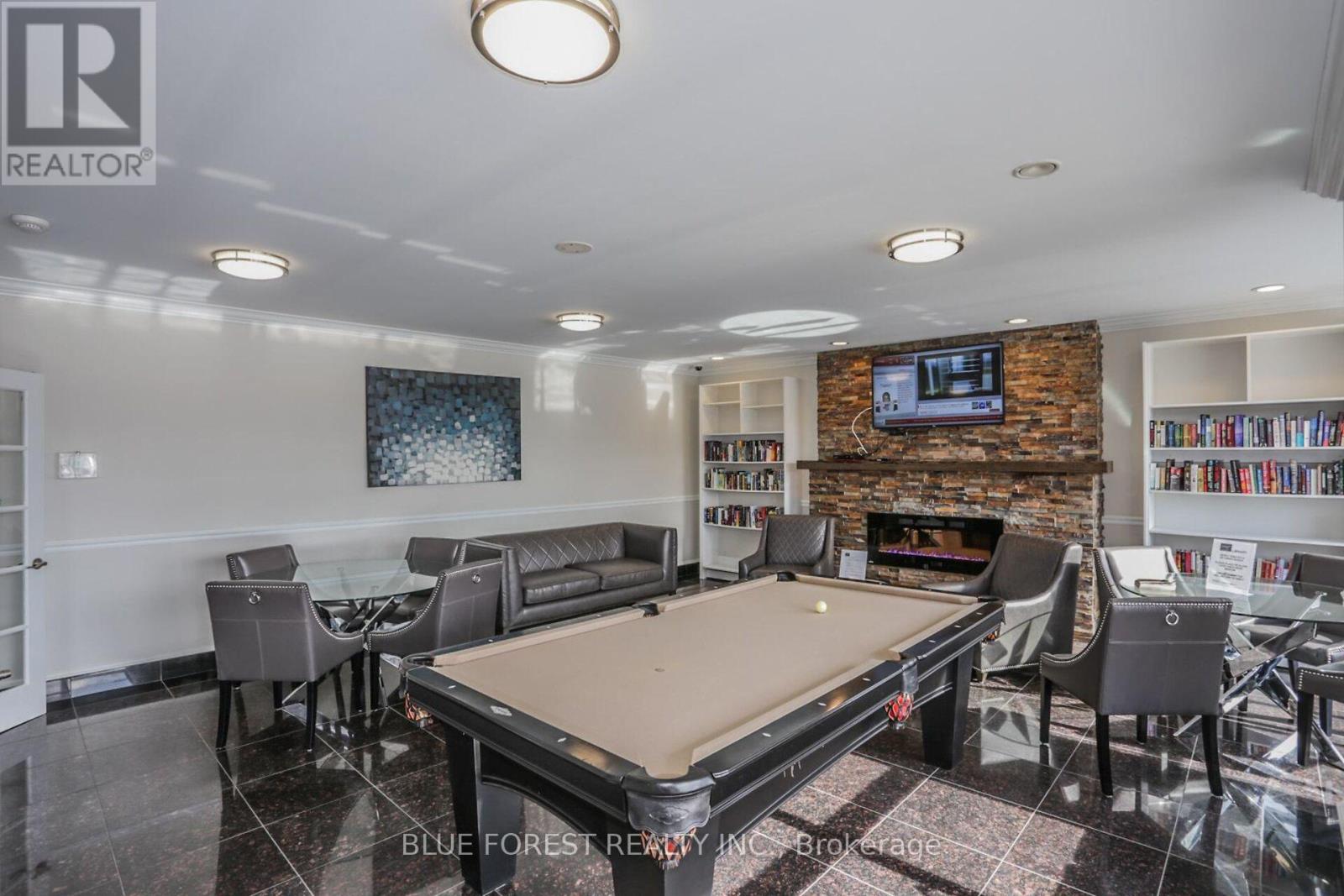206 - 353 Commissioners Road W, London, Ontario N6J 0A3 (28215005)
206 - 353 Commissioners Road W London, Ontario N6J 0A3
$379,900Maintenance, Heat, Water, Common Area Maintenance, Insurance
$365.31 Monthly
Maintenance, Heat, Water, Common Area Maintenance, Insurance
$365.31 MonthlyWelcome to the highly sought-after Westcliffe building, a safe, clean, and exceptionally well-managed non-smoking building in the heart of the South End. This spacious 1-bedroom + den, 1-bathroom condo is move-in ready and offers the perfect blend of comfort, convenience, and style. Step into a bright, cozy, and clean living space featuring a generous open layout, in-suite laundry, and a good-sized balcony. The large bedroom and versatile den offer flexibility for a home office or guest space. Enjoy top-notch building amenities including a well-equipped workout room, library, and designated underground parking. There's ample visitor parking, so guests are always welcome. Located just minutes from Victoria Hospital, highways, parks, downtown, and all major amenities, this is urban living at its finest all while being tucked into a peaceful, residential setting. Don't miss your chance to live in one of the most desirable buildings in the South End. Book your showing today! (id:60297)
Property Details
| MLS® Number | X12103950 |
| Property Type | Single Family |
| Community Name | South D |
| CommunityFeatures | Pet Restrictions |
| Features | Balcony, In Suite Laundry |
| ParkingSpaceTotal | 1 |
Building
| BathroomTotal | 1 |
| BedroomsAboveGround | 1 |
| BedroomsTotal | 1 |
| Age | 16 To 30 Years |
| Appliances | Dishwasher, Microwave, Stove, Refrigerator |
| BasementFeatures | Apartment In Basement |
| BasementType | N/a |
| CoolingType | Central Air Conditioning |
| ExteriorFinish | Concrete |
| FireplacePresent | Yes |
| HeatingFuel | Natural Gas |
| HeatingType | Forced Air |
| SizeInterior | 800 - 899 Sqft |
| Type | Apartment |
Parking
| Underground | |
| Garage |
Land
| Acreage | No |
Rooms
| Level | Type | Length | Width | Dimensions |
|---|---|---|---|---|
| Main Level | Den | 2.55 m | 3.05 m | 2.55 m x 3.05 m |
| Main Level | Living Room | 3.71 m | 4.27 m | 3.71 m x 4.27 m |
| Main Level | Kitchen | 2.33 m | 4.11 m | 2.33 m x 4.11 m |
| Main Level | Bedroom | 3.03 m | 4.67 m | 3.03 m x 4.67 m |
| Main Level | Bathroom | 1.46 m | 2.76 m | 1.46 m x 2.76 m |
| Main Level | Laundry Room | 2.33 m | 1.55 m | 2.33 m x 1.55 m |
https://www.realtor.ca/real-estate/28215005/206-353-commissioners-road-w-london-south-d
Interested?
Contact us for more information
Jelena Lazic
Broker
Dejan Cvetkovic
Salesperson
THINKING OF SELLING or BUYING?
We Get You Moving!
Contact Us

About Steve & Julia
With over 40 years of combined experience, we are dedicated to helping you find your dream home with personalized service and expertise.
© 2025 Wiggett Properties. All Rights Reserved. | Made with ❤️ by Jet Branding



























