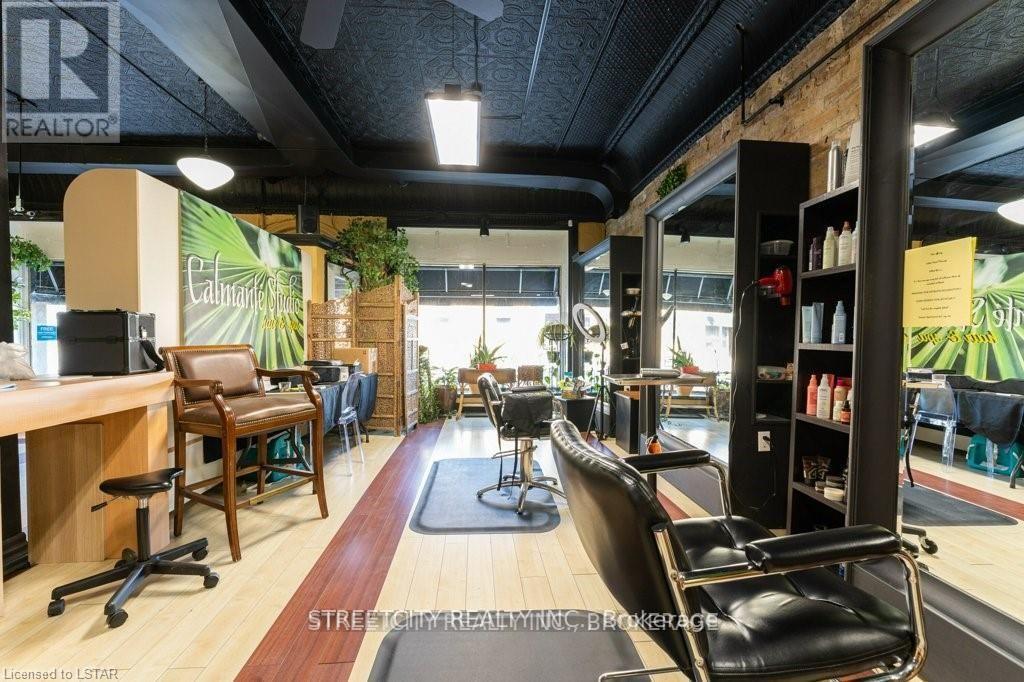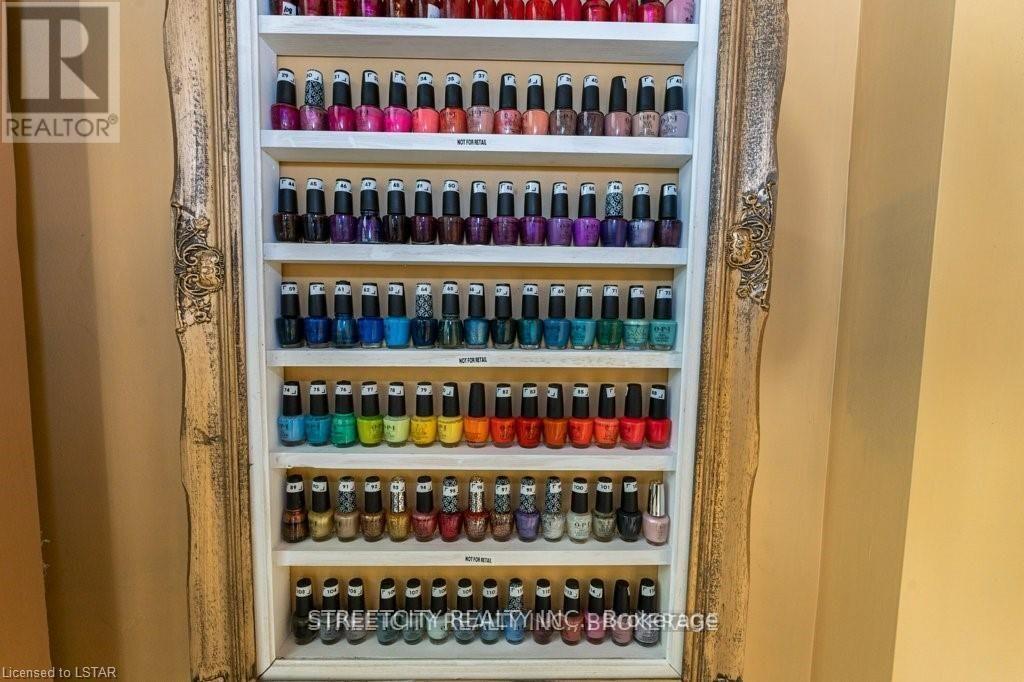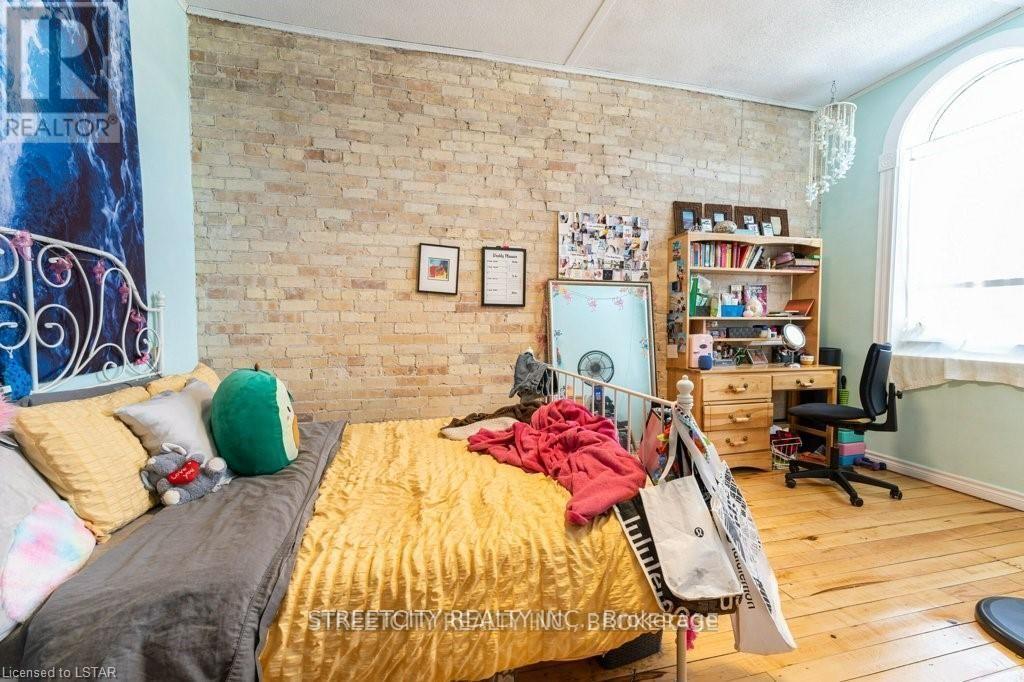206 Main Street, North Middlesex (Parkhill), Ontario N0M 2K0 (27317468)
206 Main Street North Middlesex, Ontario N0M 2K0
$599,900
206 MAIN ST IS GEM LOCATED IN A GREAT TOWN JUST A SHORT 15-MINUTE DRIVE TO GRAND BEND. LARGE TURNKEY COMMERCIAL UNIT DRESSED TO IMPRESS FOR ALL YOUR COMMERCIAL NEEDS. FEATURES EXPOSED BRICK WITH RUSTIC MEDITERRANEAN FINISHES AND A LARGE SPIRAL STAIRCASE. TURNKEY 3 BEDROOM 2 BATHROOM APARTMENT ABOVE WITH LARGE LIVING ROOM, KITCHEN, AND BALCONY OFF THE REAR, SIMILAR FINISHING AS THE COMMERCIAL UNIT. THIS PROPERTY HAS MULTIPLE ARN'S, AND IS JUST OVER 1/2 ACRE IN SIZE, ALLOWING VARIOUS USES (STORAGE, PARKING, ETC.) A CONSECUTIVE ESTIMATE OF POTENTIAL MONTHLY RENTAL INCOME WITH VACANT POSSESSION IS APPROXIMATELY $4500.00 BASED ON CURRENT MARKET RENTS + ADDITIONAL RENTS IN THE PARKHILL AREA, LOW VACANCY RATE. A MORE IN-DEPTH CASH FLOW BREAKDOWN IS AVAILABLE UPON REQUEST. C-1 ZONING NORTH (id:60297)
Property Details
| MLS® Number | X9264348 |
| Property Type | Retail |
| Community Name | Parkhill |
| AmenitiesNearBy | Beach, Hospital, Park, Place Of Worship, Schools |
| ParkingSpaceTotal | 12 |
Building
| BathroomTotal | 2 |
| BedroomsAboveGround | 3 |
| BedroomsTotal | 3 |
| Appliances | Water Heater |
| CoolingType | Central Air Conditioning |
| ExteriorFinish | Brick, Stucco |
| FireProtection | Smoke Detectors |
| FireplacePresent | Yes |
| HalfBathTotal | 1 |
| HeatingFuel | Natural Gas |
| HeatingType | Forced Air |
| StoriesTotal | 2 |
| Type | Residential Commercial Mix |
| UtilityWater | Municipal Water |
Land
| Acreage | No |
| LandAmenities | Beach, Hospital, Park, Place Of Worship, Schools |
| Sewer | Sanitary Sewer |
| SizeDepth | 264 Ft |
| SizeFrontage | 29 Ft |
| SizeIrregular | 29 X 264 Ft ; 15.03 Ft X 330.68 Ft X 66.03 Ft X 49. |
| SizeTotalText | 29 X 264 Ft ; 15.03 Ft X 330.68 Ft X 66.03 Ft X 49.|under 1/2 Acre |
| ZoningDescription | C1 |
Rooms
| Level | Type | Length | Width | Dimensions |
|---|---|---|---|---|
| Second Level | Living Room | 6.09 x 5.55 | ||
| Second Level | Kitchen | 5.29 x 4.25 | ||
| Second Level | Family Room | 3.78 x 4.05 | ||
| Second Level | Bedroom | 4.92 x 3.06 | ||
| Second Level | Bedroom 2 | 3.21 x 3.94 | ||
| Second Level | Primary Bedroom | 4.59 x 2.54 | ||
| Second Level | Bathroom | 1.88 x 3.96 | ||
| Second Level | Bathroom | 1.5 x 3.92 |
Utilities
| Cable | Installed |
| Sewer | Installed |
https://www.realtor.ca/real-estate/27317468/206-main-street-north-middlesex-parkhill-parkhill
Interested?
Contact us for more information
Rahim Charania
Broker
Michael Jones
Salesperson
THINKING OF SELLING or BUYING?
Let’s start the conversation.
Contact Us

Important Links
About Steve & Julia
With over 40 years of combined experience, we are dedicated to helping you find your dream home with personalized service and expertise.
© 2024 Wiggett Properties. All Rights Reserved. | Made with ❤️ by Jet Branding









































