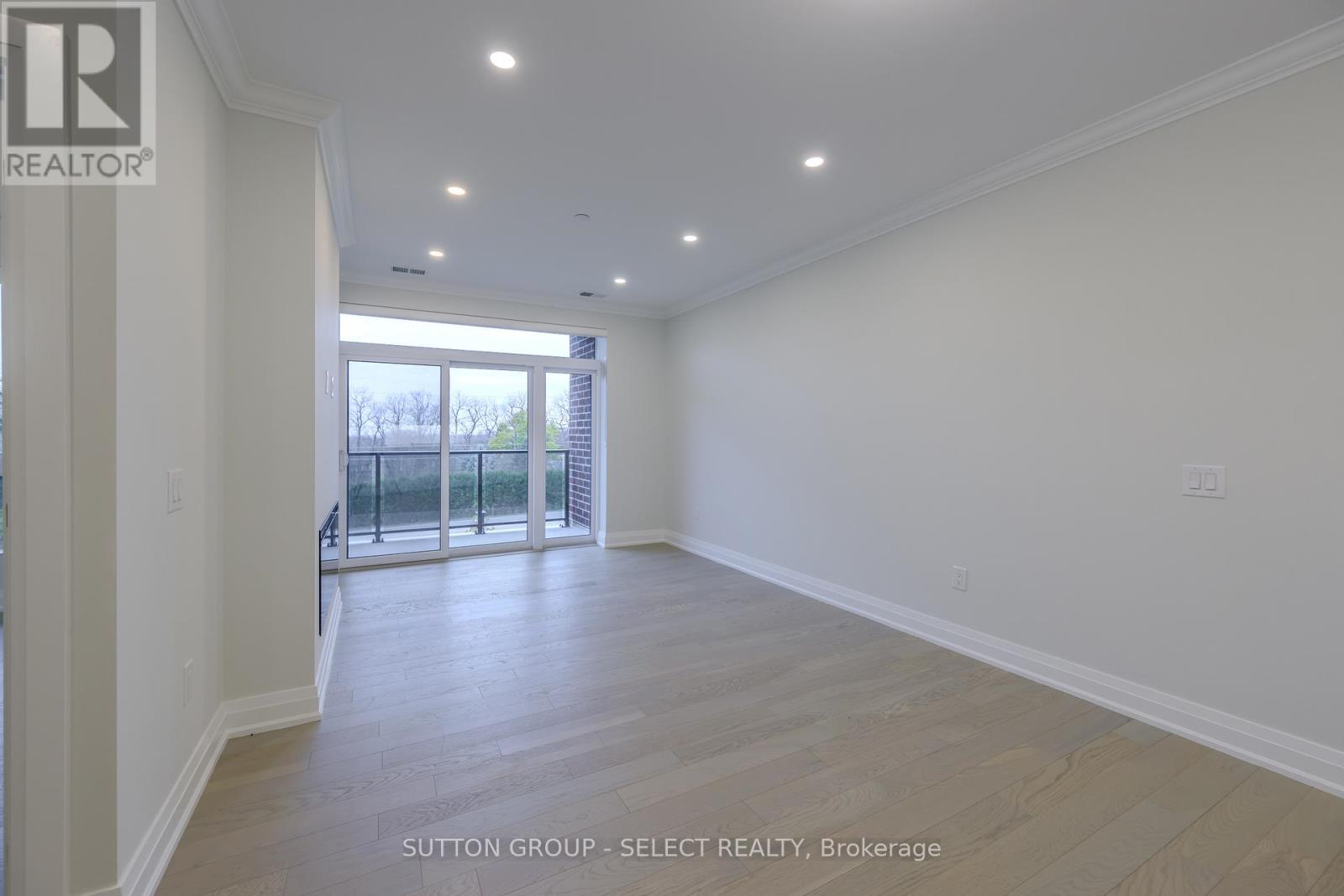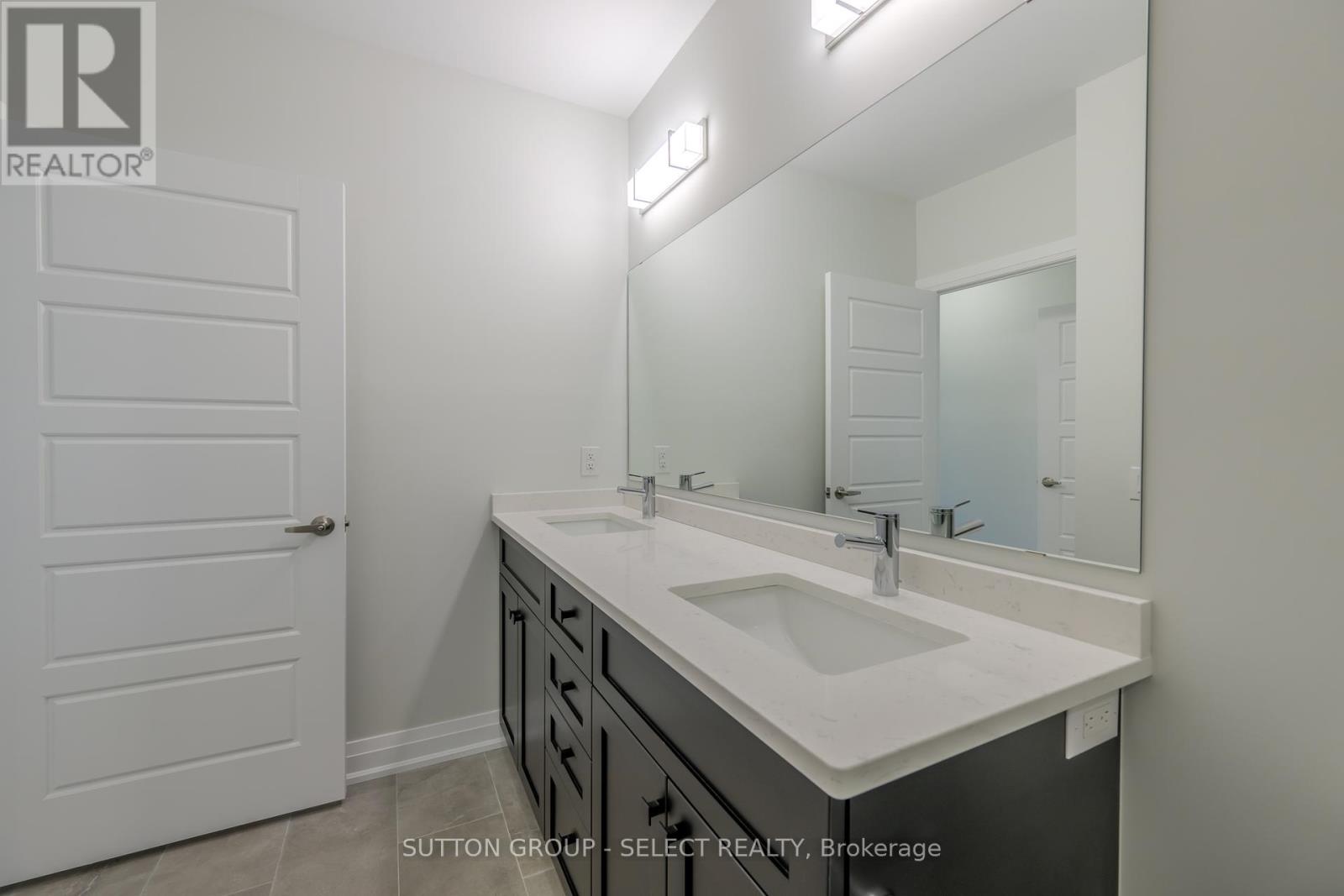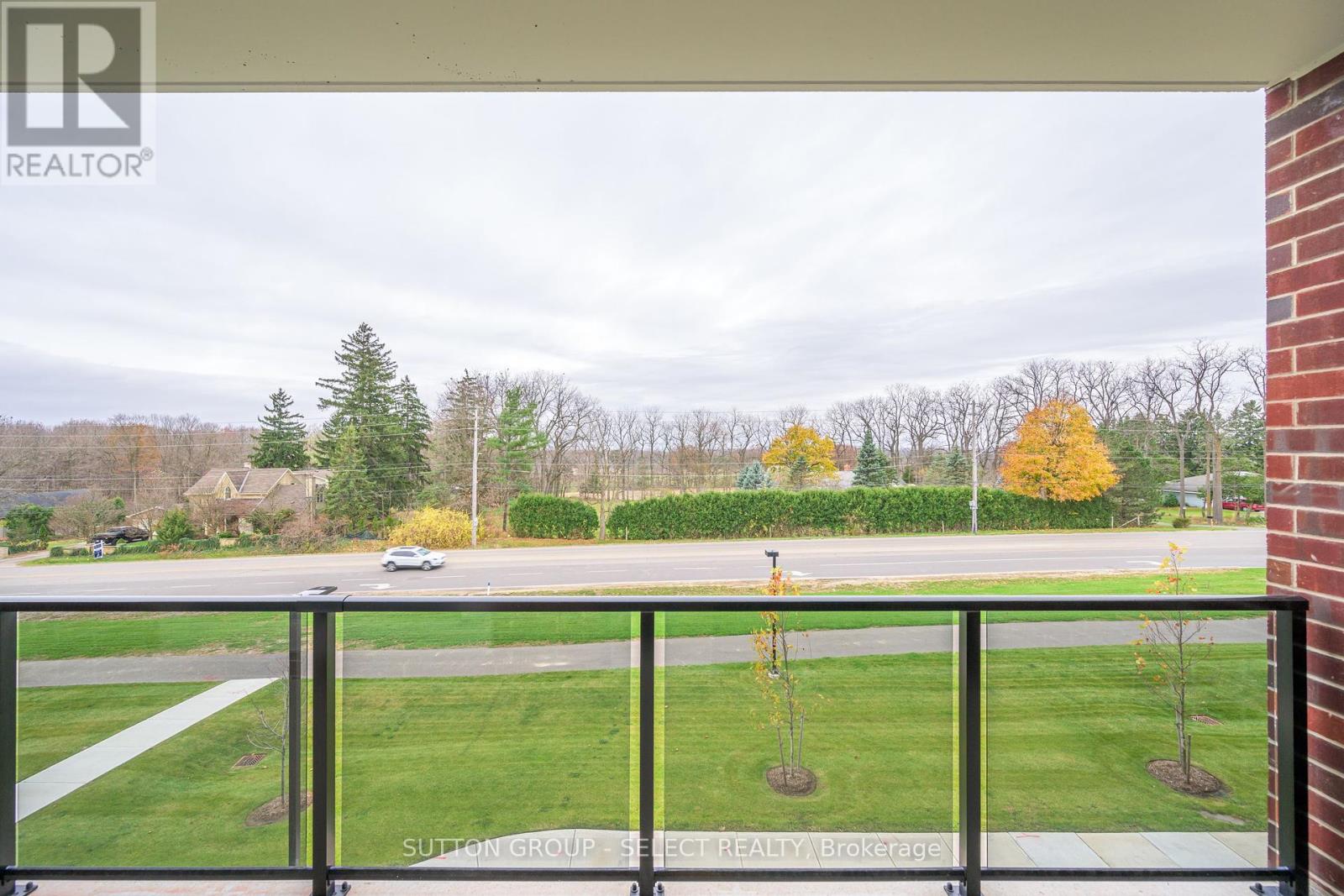207 - 1975 Fountain Grass Drive, London, Ontario N6K 0M3 (27622609)
207 - 1975 Fountain Grass Drive London, Ontario N6K 0M3
$649,900Maintenance, Heat, Water, Insurance, Parking
$546.11 Monthly
Maintenance, Heat, Water, Insurance, Parking
$546.11 MonthlyWelcome to the Westdel Condominiums, where modern elegance meets tranquility. This brand-new two-bedroom-plus-den condo is designed with sophistication and comfort in mind. The open concept design flows seamlessly from a light filled, white kitchen outfitted with stainless steel whirlpool appliances and a spacious island with granite countertops into the main living space. The combined living and dining area is highlighted by engineered hardwood floors, a sleek linear electric fireplace and access to the West-facing balcony. The Spacious Primary bedroom serves as a luxurious retreat, complete with a walk-in closet and luxurious 4 piece en-suite bathroom, featuring a walk-in glass shower and double sinks. A second bedroom with 4 piece bathroom and functional den complete this unit. Located in the Warbler Woods neighborhood, The Westdel is close to dining, shopping, and London's trail system where you can enjoy leisurely walks on nearby scenic trails, or make use of the buildings upscale amenities like a spacious lounge, billiards room, theatre, fitness centre and 2 pickle ball courts. Heating and Water included in condo fees!! (id:60297)
Property Details
| MLS® Number | X10410300 |
| Property Type | Single Family |
| Community Name | South B |
| AmenitiesNearBy | Park, Public Transit, Schools |
| CommunityFeatures | Pet Restrictions |
| Features | Balcony, In Suite Laundry |
| ParkingSpaceTotal | 1 |
| ViewType | View |
Building
| BathroomTotal | 2 |
| BedroomsAboveGround | 2 |
| BedroomsTotal | 2 |
| Appliances | Window Coverings |
| CoolingType | Central Air Conditioning |
| ExteriorFinish | Brick, Concrete |
| FireplacePresent | Yes |
| HeatingFuel | Electric |
| HeatingType | Forced Air |
| SizeInterior | 1199.9898 - 1398.9887 Sqft |
| Type | Apartment |
Parking
| Garage |
Land
| Acreage | No |
| LandAmenities | Park, Public Transit, Schools |
Rooms
| Level | Type | Length | Width | Dimensions |
|---|---|---|---|---|
| Flat | Kitchen | 3.14 m | 2.92 m | 3.14 m x 2.92 m |
| Flat | Dining Room | 2.71 m | 3.35 m | 2.71 m x 3.35 m |
| Flat | Living Room | 3.65 m | 3.35 m | 3.65 m x 3.35 m |
| Flat | Den | 3.05 m | 3.23 m | 3.05 m x 3.23 m |
| Flat | Primary Bedroom | 3.65 m | 3.14 m | 3.65 m x 3.14 m |
| Flat | Bedroom | 3.65 m | 2.93 m | 3.65 m x 2.93 m |
| Flat | Laundry Room | 3.14 m | 1.83 m | 3.14 m x 1.83 m |
https://www.realtor.ca/real-estate/27622609/207-1975-fountain-grass-drive-london-south-b
Interested?
Contact us for more information
Kristin Reardon
Salesperson
THINKING OF SELLING or BUYING?
We Get You Moving!
Contact Us

About Steve & Julia
With over 40 years of combined experience, we are dedicated to helping you find your dream home with personalized service and expertise.
© 2024 Wiggett Properties. All Rights Reserved. | Made with ❤️ by Jet Branding



































