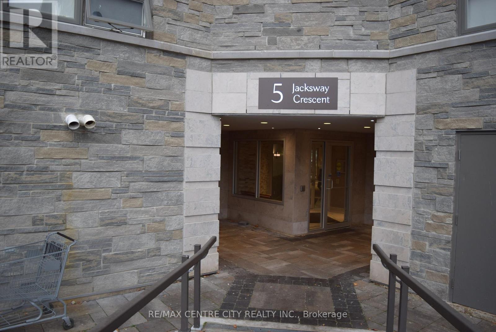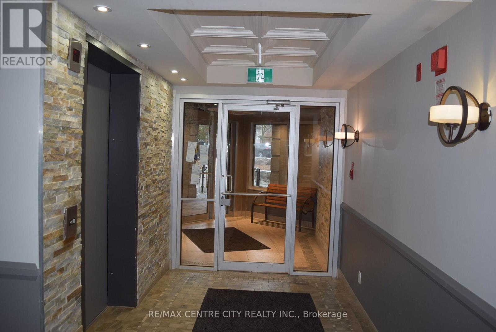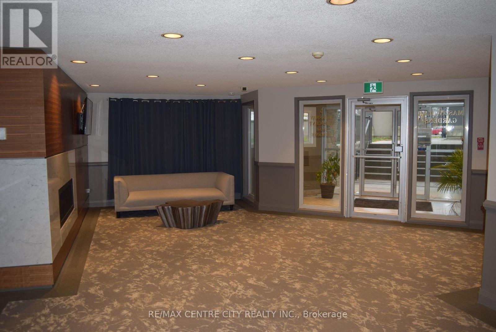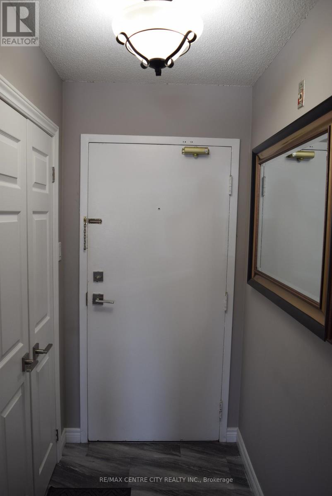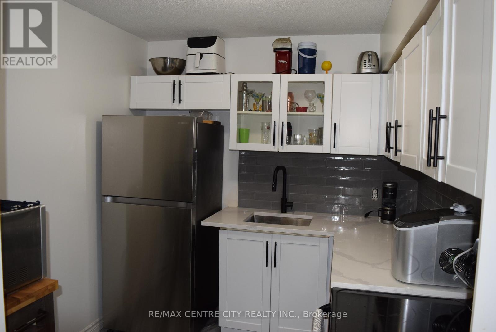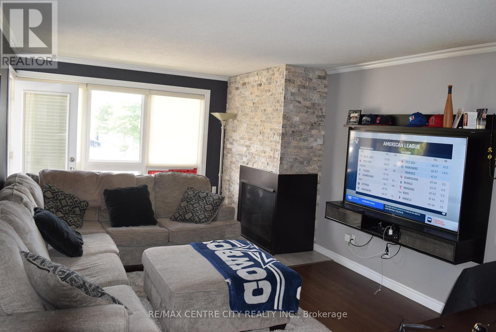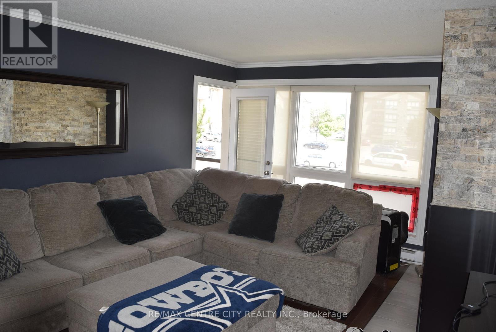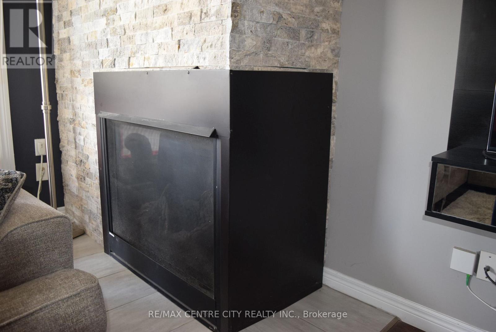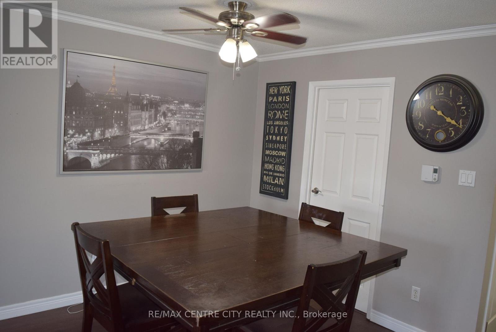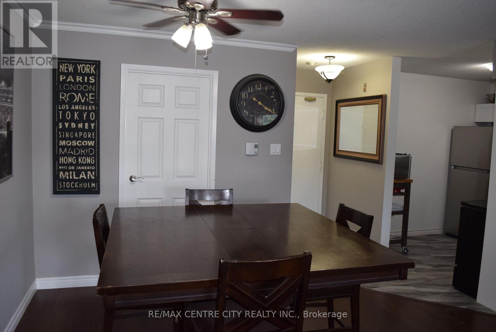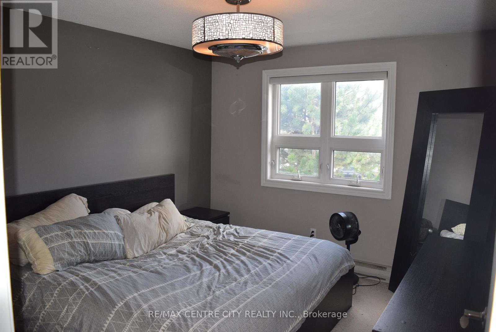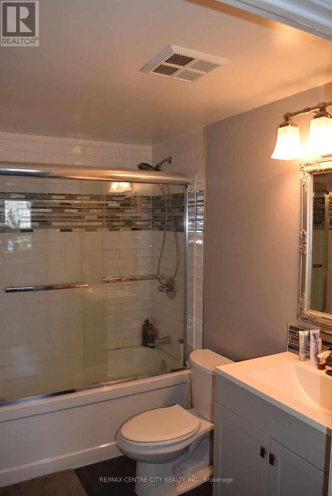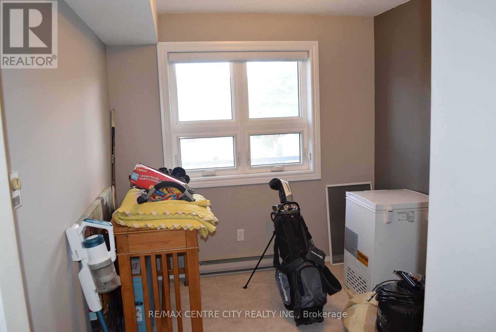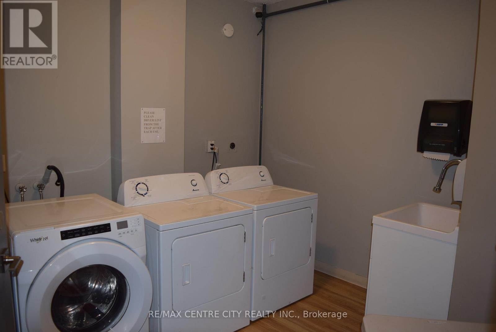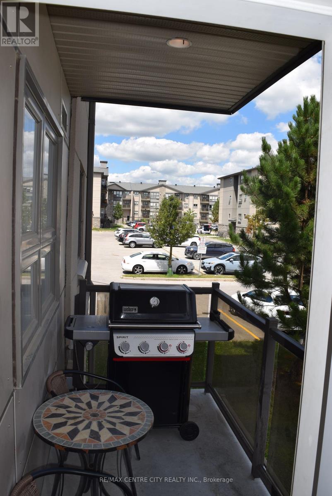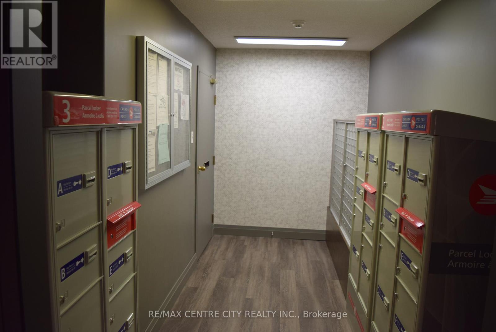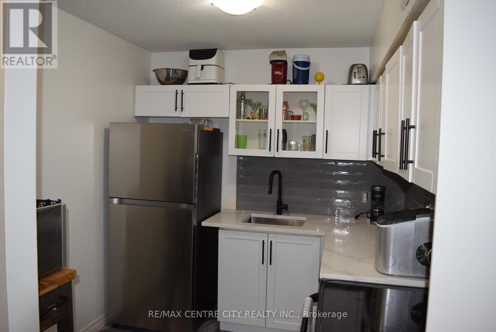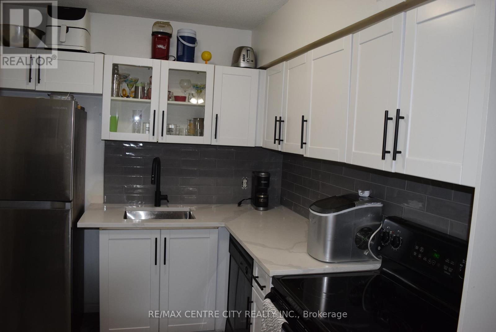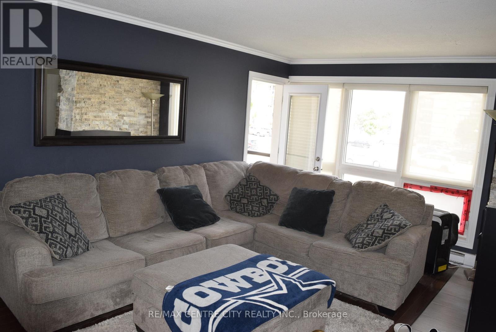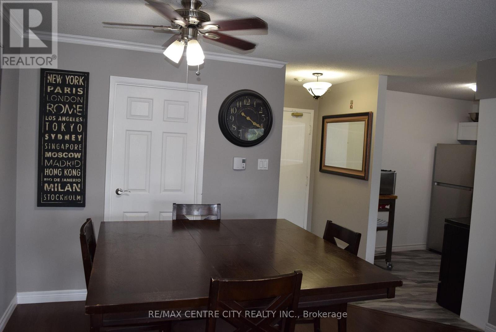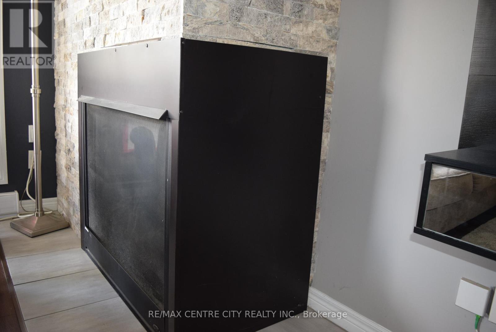207 - 5 Jacksway Crescent, London North (North G), Ontario N5X 3T6 (28754652)
207 - 5 Jacksway Crescent London North, Ontario N5X 3T6
$329,900Maintenance, Common Area Maintenance, Water
$557 Monthly
Maintenance, Common Area Maintenance, Water
$557 MonthlyExciting Opportunity in the Heart of Masonville! Why keep renting when you can own in one of the city's most desirable neighborhoods? This bright and spacious 2-bedroom, 2-bathroom condo is move-in ready, with quick closing available to get you settled fast! Enjoy incredible value with condo fees that cover water, gas and fireplace use, 24-hour laundry access at no extra cost, parking, a fitness room, snow removal, secure building entry, and full maintenance of the building and common areas. The location truly cant be beat just steps to Masonville Mall, Western University, University Hospital, Loblaws, restaurants, transit, and so much more. Whether you're a student, professional, downsizer, or investor, this is a fantastic chance to get into a thriving community. Don't miss out! (id:60297)
Property Details
| MLS® Number | X12354404 |
| Property Type | Single Family |
| Community Name | North G |
| AmenitiesNearBy | Hospital, Public Transit |
| CommunityFeatures | Pets Allowed With Restrictions |
| Features | Flat Site, Balcony |
| ParkingSpaceTotal | 3 |
Building
| BathroomTotal | 2 |
| BedroomsAboveGround | 2 |
| BedroomsTotal | 2 |
| Age | 31 To 50 Years |
| Appliances | Stove, Window Coverings, Refrigerator |
| BasementType | None |
| CoolingType | Window Air Conditioner |
| ExteriorFinish | Stone, Stucco |
| FireProtection | Controlled Entry, Smoke Detectors |
| FireplacePresent | Yes |
| FoundationType | Concrete |
| HalfBathTotal | 1 |
| HeatingFuel | Electric |
| HeatingType | Baseboard Heaters |
| SizeInterior | 800 - 899 Sqft |
| Type | Apartment |
Parking
| No Garage | |
| Shared |
Land
| Acreage | No |
| LandAmenities | Hospital, Public Transit |
Rooms
| Level | Type | Length | Width | Dimensions |
|---|---|---|---|---|
| Main Level | Living Room | 4.85 m | 3.71 m | 4.85 m x 3.71 m |
| Main Level | Dining Room | 3.91 m | 2.49 m | 3.91 m x 2.49 m |
| Main Level | Kitchen | 2.49 m | 2.44 m | 2.49 m x 2.44 m |
| Main Level | Primary Bedroom | 3.56 m | 2.23 m | 3.56 m x 2.23 m |
| Main Level | Bedroom 2 | 2.74 m | 2.51 m | 2.74 m x 2.51 m |
https://www.realtor.ca/real-estate/28754652/207-5-jacksway-crescent-london-north-north-g-north-g
Interested?
Contact us for more information
Jeff Placzek
Salesperson
THINKING OF SELLING or BUYING?
We Get You Moving!
Contact Us

About Steve & Julia
With over 40 years of combined experience, we are dedicated to helping you find your dream home with personalized service and expertise.
© 2025 Wiggett Properties. All Rights Reserved. | Made with ❤️ by Jet Branding
