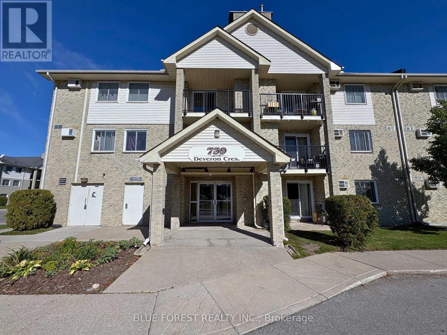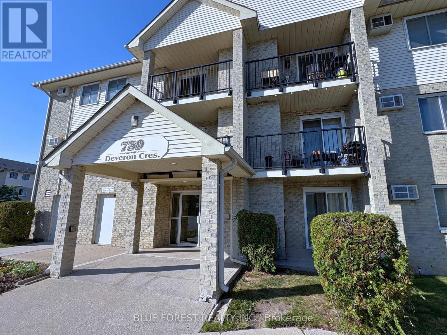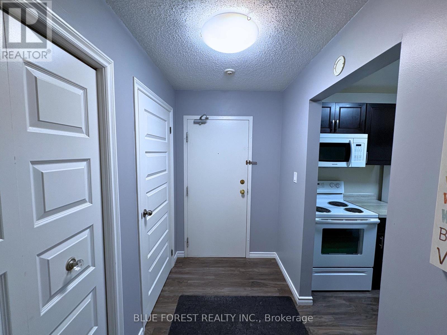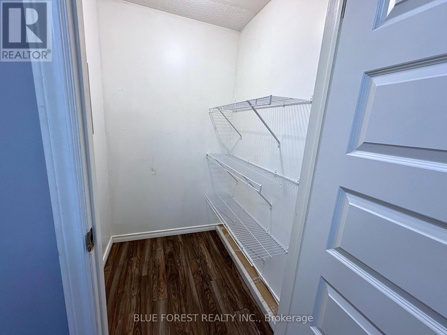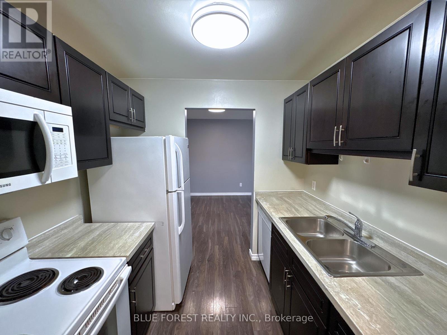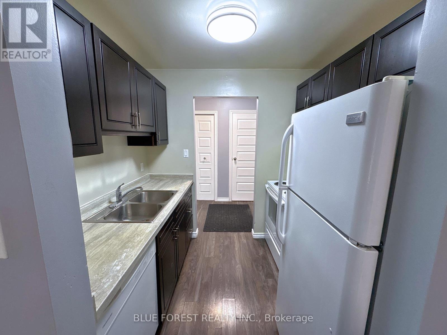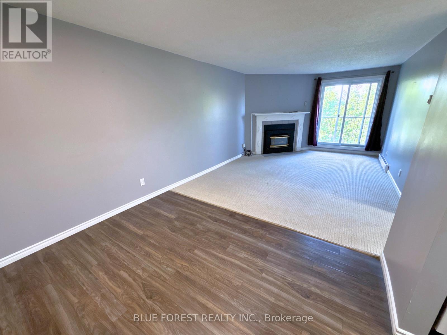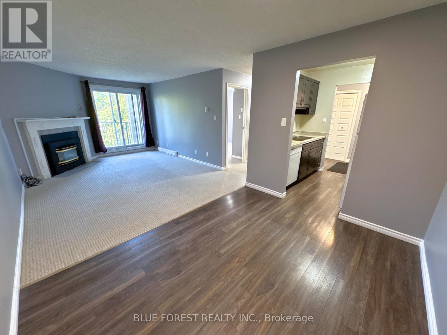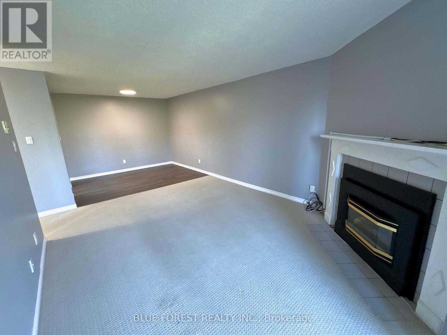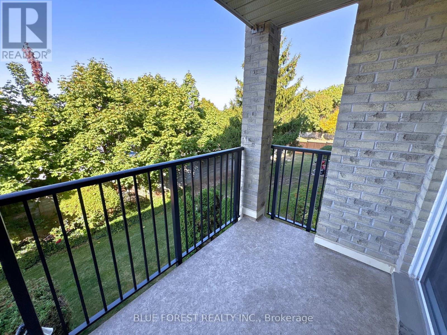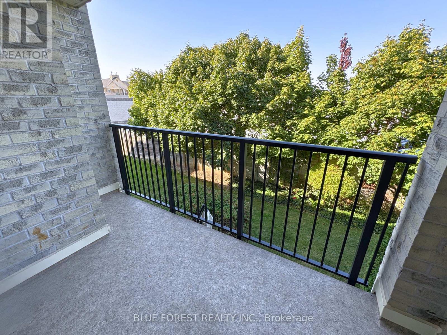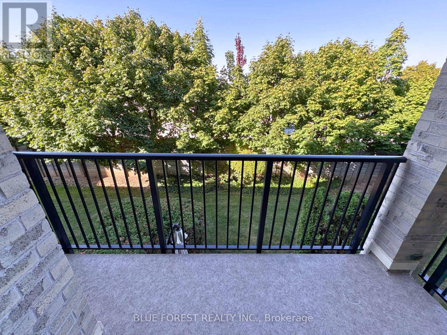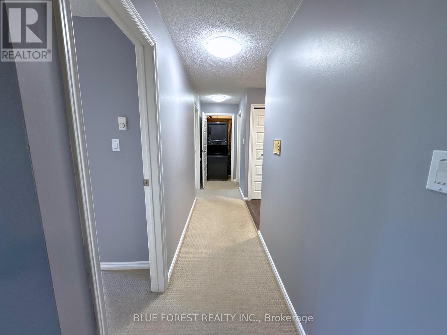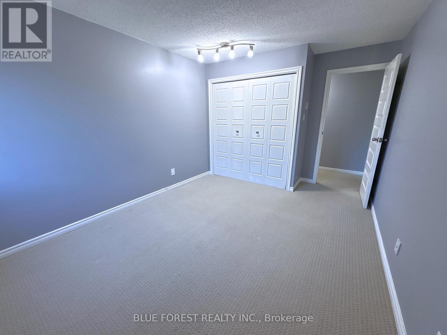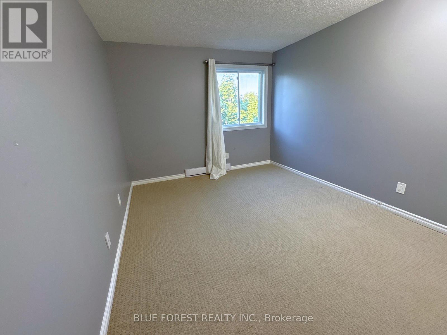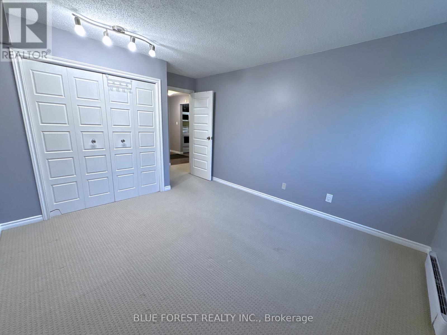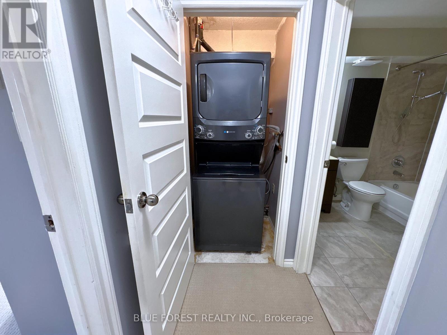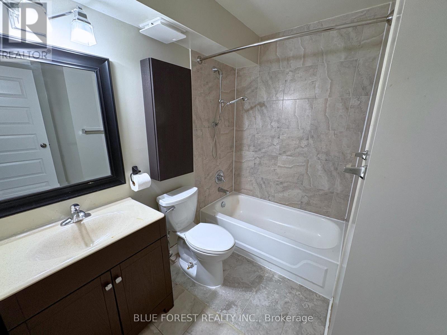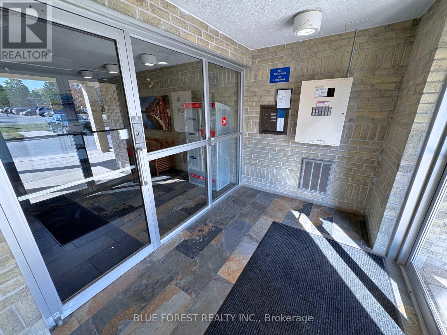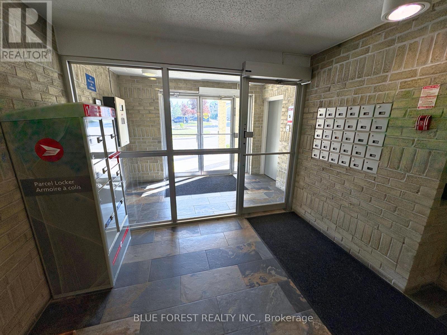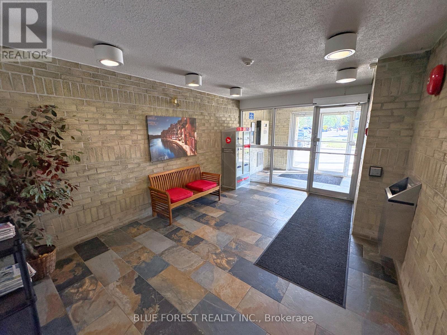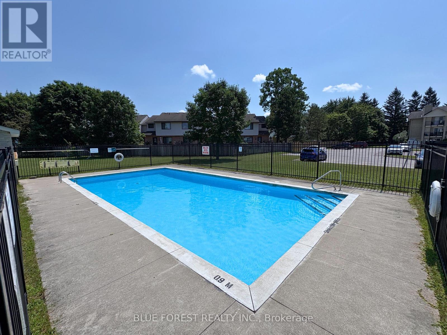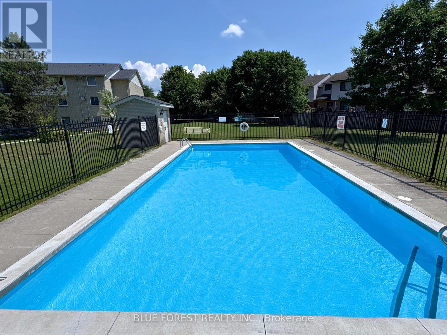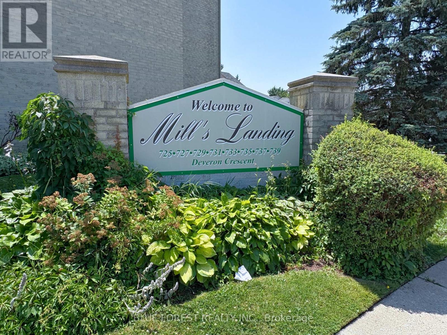207 - 739 Deveron Crescent, London South (South T), Ontario N5Z 4Y1 (28954532)
207 - 739 Deveron Crescent London South, Ontario N5Z 4Y1
$1,850 Monthly
Welcome to this bright and inviting 2-bedroom, 1-bath condo in the desirable Pond Mills community, just minutes from Highway 401. This unit offers convenient low-maintenance living with side entrance access for quicker entry to both the building and the unit.Inside, youll find an open-concept layout with a light-filled living and dining area that opens to a private balcony, perfect for morning coffee or relaxing after a long day. The kitchen is well-equipped for everyday living, while the updated 4-piece bathroom and in-suite laundry add modern convenience.Water is included in the rent, and residents can enjoy the seasonal outdoor pool in the warmer months. With schools, shopping, hospitals, parks, public transit, and major highways nearby, this condo combines comfort and accessibility. Available immediately, so book your showing today. (id:60297)
Property Details
| MLS® Number | X12446199 |
| Property Type | Single Family |
| Community Name | South T |
| CommunityFeatures | Pets Allowed With Restrictions |
| Features | Balcony, In Suite Laundry |
| ParkingSpaceTotal | 2 |
Building
| BathroomTotal | 1 |
| BedroomsAboveGround | 2 |
| BedroomsTotal | 2 |
| Appliances | Dishwasher, Dryer, Stove, Washer, Refrigerator |
| BasementType | None |
| CoolingType | Wall Unit |
| ExteriorFinish | Brick |
| HeatingFuel | Electric |
| HeatingType | Baseboard Heaters |
| StoriesTotal | 3 |
| SizeInterior | 900 - 999 Sqft |
| Type | Apartment |
Parking
| No Garage |
Land
| Acreage | No |
Rooms
| Level | Type | Length | Width | Dimensions |
|---|---|---|---|---|
| Main Level | Foyer | 1.448 m | 2.515 m | 1.448 m x 2.515 m |
| Main Level | Primary Bedroom | 3.734 m | 3.378 m | 3.734 m x 3.378 m |
| Main Level | Bedroom 2 | 3.759 m | 3.099 m | 3.759 m x 3.099 m |
| Main Level | Kitchen | 2.057 m | 2.286 m | 2.057 m x 2.286 m |
| Main Level | Dining Room | 3.175 m | 2.489 m | 3.175 m x 2.489 m |
| Main Level | Living Room | 4.902 m | 3.581 m | 4.902 m x 3.581 m |
| Main Level | Laundry Room | 1.473 m | 1.041 m | 1.473 m x 1.041 m |
https://www.realtor.ca/real-estate/28954532/207-739-deveron-crescent-london-south-south-t-south-t
Interested?
Contact us for more information
Michael Pham
Salesperson
THINKING OF SELLING or BUYING?
We Get You Moving!
Contact Us

About Steve & Julia
With over 40 years of combined experience, we are dedicated to helping you find your dream home with personalized service and expertise.
© 2025 Wiggett Properties. All Rights Reserved. | Made with ❤️ by Jet Branding
