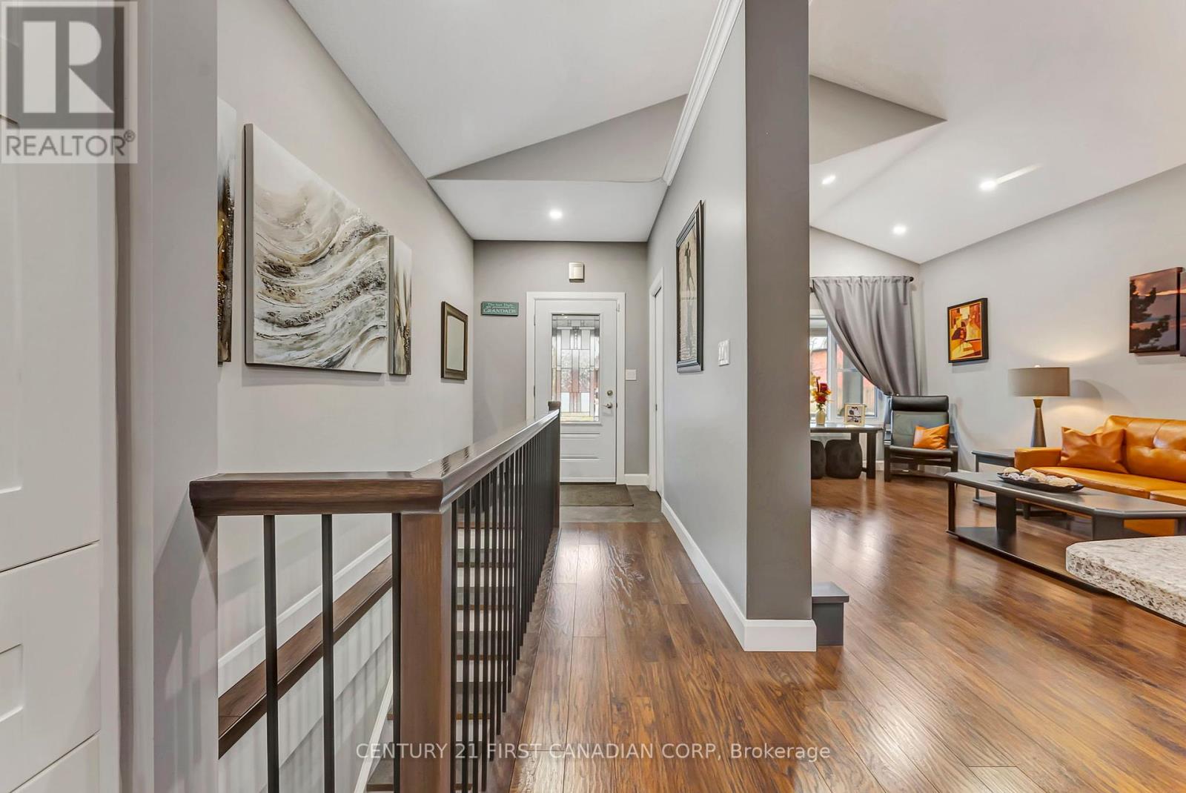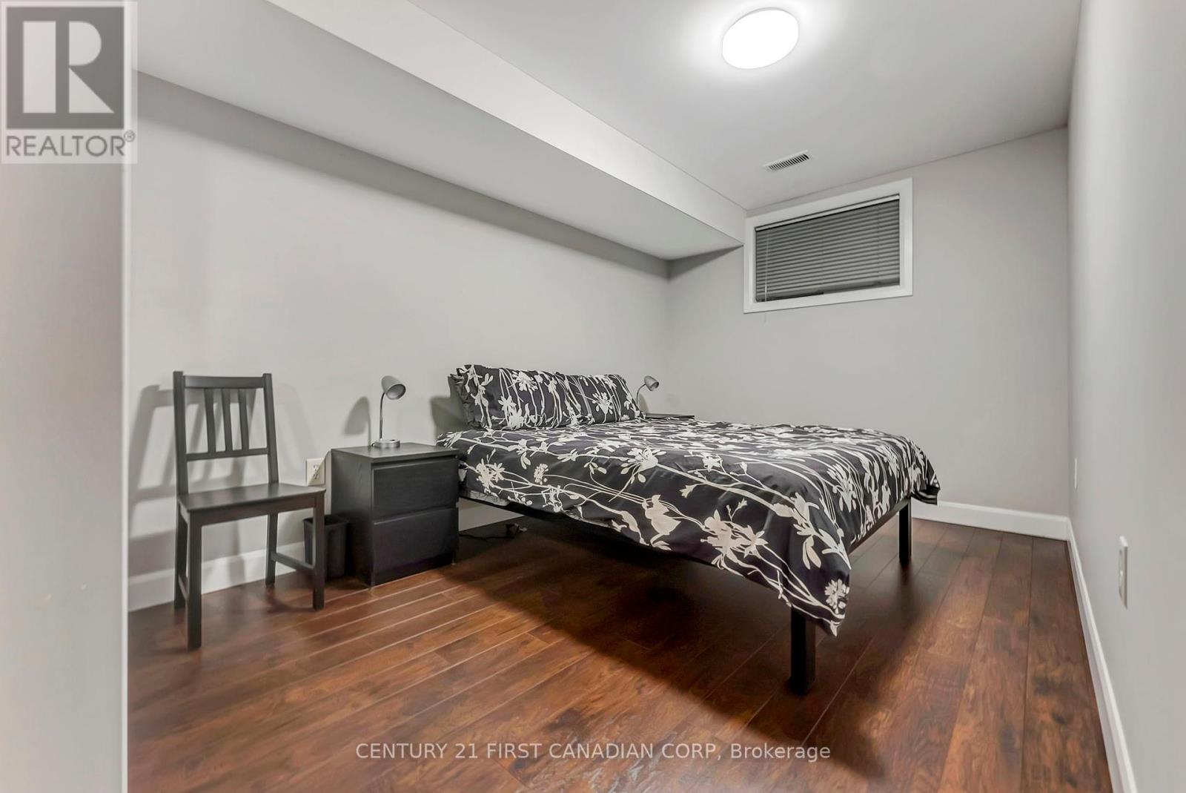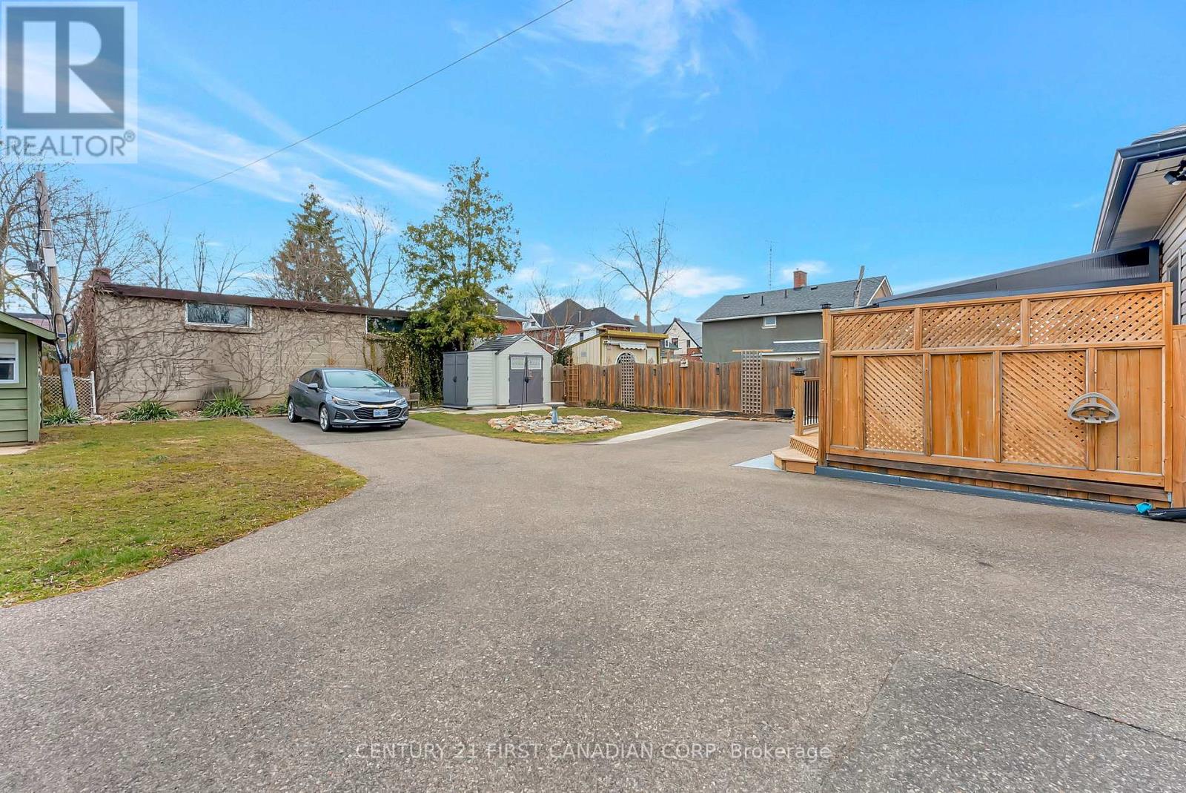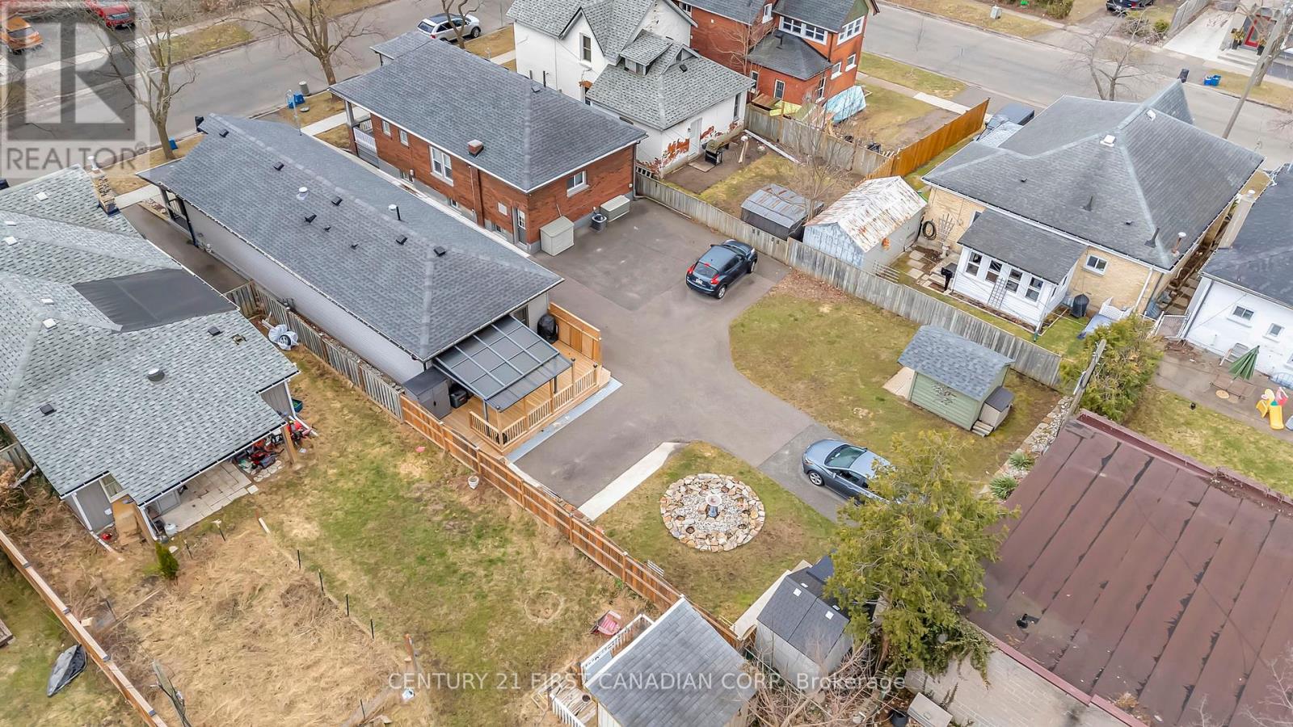208 Nelson Street, Brantford, Ontario N3S 4C1 (28082179)
208 Nelson Street Brantford, Ontario N3S 4C1
$649,900
Welcome to 208 Nelson Street! This beautiful 3-bedroom, 3-bathroom bungalow, built in 2017, combines modern comfort with thoughtful design. The inviting front porch, complete with side shades, is the perfect spot to relax outdoors. Step inside to a spacious open-concept living area with cathedral ceilings in the kitchen, dining, and living rooms, creating a grand, airy feel. The chef's kitchen features quartz countertops, soft-close cabinets, a large island for meal prep and gatherings, and plenty of cabinet space. It flows seamlessly into the cozy dining and living rooms, where a charming fireplace creates a welcoming atmosphere. A hallway leads to a side door opening to the driveway. There's also space for a computer desk, and across the hall, a convenient 3-piece bathroom adds flexibility. The oversized primary bedroom is a peaceful retreat with 9-foot ceilings, a double closet, and offers a private 4-piece ensuite. The garden doors lead to a large deck overlooking the backyard perfect for outdoor dining or morning coffee. This home is designed with accessibility in mind, as the main floor is wheelchair accessible. Downstairs, the finished basement offers a large family room with a built-in wet bar and fridge, perfect for entertaining. The basement features durable Fox Block insulated concrete walls for excellent insulation and structural integrity. Two spacious bedrooms and a 3-piece bathroom complete the lower level. This meticulously maintained home is move-in ready, offering ample space for family or guests. Don't miss out schedule your showing today and make this stunning bungalow your forever home! (id:60297)
Property Details
| MLS® Number | X12045222 |
| Property Type | Single Family |
| EquipmentType | None |
| Features | Wheelchair Access, Level |
| ParkingSpaceTotal | 2 |
| RentalEquipmentType | None |
| Structure | Deck, Porch, Shed |
Building
| BathroomTotal | 3 |
| BedroomsAboveGround | 1 |
| BedroomsBelowGround | 2 |
| BedroomsTotal | 3 |
| Age | 6 To 15 Years |
| Amenities | Fireplace(s) |
| Appliances | Water Softener, Water Treatment, Water Meter, Water Heater, Blinds, Dishwasher, Dryer, Stove, Washer, Window Coverings, Refrigerator |
| ArchitecturalStyle | Bungalow |
| BasementDevelopment | Finished |
| BasementType | Full (finished) |
| ConstructionStyleAttachment | Detached |
| CoolingType | Central Air Conditioning, Air Exchanger |
| ExteriorFinish | Brick Veneer, Vinyl Siding |
| FireplacePresent | Yes |
| FireplaceTotal | 1 |
| FoundationType | Insulated Concrete Forms, Poured Concrete |
| HeatingFuel | Natural Gas |
| HeatingType | Forced Air |
| StoriesTotal | 1 |
| Type | House |
| UtilityWater | Municipal Water |
Parking
| No Garage |
Land
| Acreage | No |
| LandscapeFeatures | Landscaped |
| Sewer | Sanitary Sewer |
| SizeDepth | 131 Ft ,5 In |
| SizeFrontage | 27 Ft ,3 In |
| SizeIrregular | 27.26 X 131.43 Ft |
| SizeTotalText | 27.26 X 131.43 Ft|under 1/2 Acre |
| SoilType | Sand |
| ZoningDescription | Rc |
Rooms
| Level | Type | Length | Width | Dimensions |
|---|---|---|---|---|
| Basement | Bedroom 3 | 2.71 m | 3.93 m | 2.71 m x 3.93 m |
| Basement | Bathroom | 2 m | 2.44 m | 2 m x 2.44 m |
| Basement | Utility Room | 2.44 m | 3.59 m | 2.44 m x 3.59 m |
| Basement | Family Room | 5.45 m | 6 m | 5.45 m x 6 m |
| Basement | Bedroom 2 | 3.38 m | 2.72 m | 3.38 m x 2.72 m |
| Main Level | Foyer | 1.92 m | 1.52 m | 1.92 m x 1.52 m |
| Main Level | Kitchen | 3.44 m | 3.53 m | 3.44 m x 3.53 m |
| Main Level | Dining Room | 2.43 m | 3.05 m | 2.43 m x 3.05 m |
| Main Level | Living Room | 3.45 m | 4.9 m | 3.45 m x 4.9 m |
| Main Level | Primary Bedroom | 4.2 m | 4.7 m | 4.2 m x 4.7 m |
| Main Level | Bathroom | 2.34 m | 2.6 m | 2.34 m x 2.6 m |
| Main Level | Laundry Room | 2 m | 1.5 m | 2 m x 1.5 m |
| Main Level | Bathroom | 2 m | 2 m | 2 m x 2 m |
https://www.realtor.ca/real-estate/28082179/208-nelson-street-brantford
Interested?
Contact us for more information
Martin Denis Sarkissian
Broker
Lynne Ronholm
Salesperson
THINKING OF SELLING or BUYING?
We Get You Moving!
Contact Us

About Steve & Julia
With over 40 years of combined experience, we are dedicated to helping you find your dream home with personalized service and expertise.
© 2025 Wiggett Properties. All Rights Reserved. | Made with ❤️ by Jet Branding















































