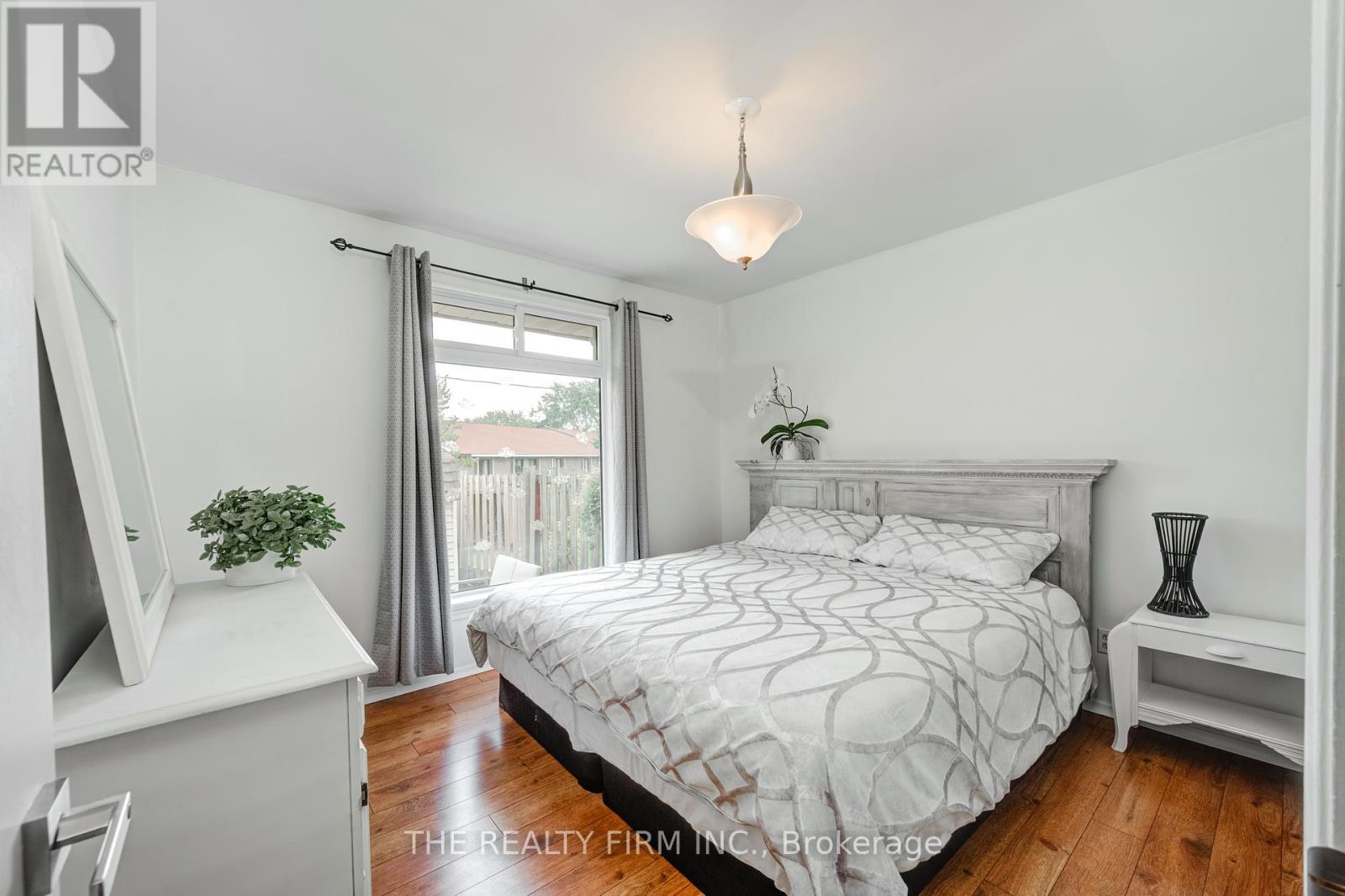209 Highview Drive, St. Thomas, Ontario N5R 5H6 (27622498)
209 Highview Drive St. Thomas, Ontario N5R 5H6
$526,900
Completely updated brick semi-detached bungalow featuring 3+1 bedrooms and 2 bathrooms. A great home for retirees or small families. Short walk to Elgin Mall, shopping and easy access to London. The main floor features a new kitchen (2023), 4pc bathroom (2023) beautiful floors in the living & dining areas and 3 bedrooms. The side door off the kitchen leads to the private fully fenced (2023) backyard with beautiful new landscaping and a large storage shed. The lower level is fully finished (2023) with an optional 4th bedroom or office, bathroom (2023), large family room, workout area and plenty of additional storage space. Notables include parking for 2 vehicles, 6 appliances included, kitchen (2023), new paint throughout (2023), electric vehicle charger-ready (2023). (id:60297)
Open House
This property has open houses!
2:00 pm
Ends at:4:00 pm
2:00 pm
Ends at:4:00 pm
Property Details
| MLS® Number | X10410159 |
| Property Type | Single Family |
| Community Name | SE |
| AmenitiesNearBy | Park, Place Of Worship, Public Transit, Schools |
| Features | Sump Pump |
| ParkingSpaceTotal | 2 |
| Structure | Shed |
Building
| BathroomTotal | 2 |
| BedroomsAboveGround | 3 |
| BedroomsBelowGround | 1 |
| BedroomsTotal | 4 |
| Appliances | Water Heater, Dishwasher, Dryer, Microwave, Refrigerator, Stove, Washer |
| ArchitecturalStyle | Bungalow |
| BasementDevelopment | Finished |
| BasementType | Full (finished) |
| ConstructionStyleAttachment | Semi-detached |
| CoolingType | Central Air Conditioning |
| ExteriorFinish | Brick, Vinyl Siding |
| FoundationType | Concrete |
| HeatingFuel | Natural Gas |
| HeatingType | Forced Air |
| StoriesTotal | 1 |
| SizeInterior | 1099.9909 - 1499.9875 Sqft |
| Type | House |
| UtilityWater | Municipal Water |
Land
| Acreage | No |
| FenceType | Fenced Yard |
| LandAmenities | Park, Place Of Worship, Public Transit, Schools |
| Sewer | Sanitary Sewer |
| SizeDepth | 117 Ft ,2 In |
| SizeFrontage | 36 Ft ,1 In |
| SizeIrregular | 36.1 X 117.2 Ft |
| SizeTotalText | 36.1 X 117.2 Ft|under 1/2 Acre |
| ZoningDescription | R-3 |
Utilities
| Cable | Installed |
| Sewer | Installed |
https://www.realtor.ca/real-estate/27622498/209-highview-drive-st-thomas-se
Interested?
Contact us for more information
Craig Voakes
Salesperson
THINKING OF SELLING or BUYING?
Let’s start the conversation.
Contact Us

Important Links
About Steve & Julia
With over 40 years of combined experience, we are dedicated to helping you find your dream home with personalized service and expertise.
© 2024 Wiggett Properties. All Rights Reserved. | Made with ❤️ by Jet Branding









































